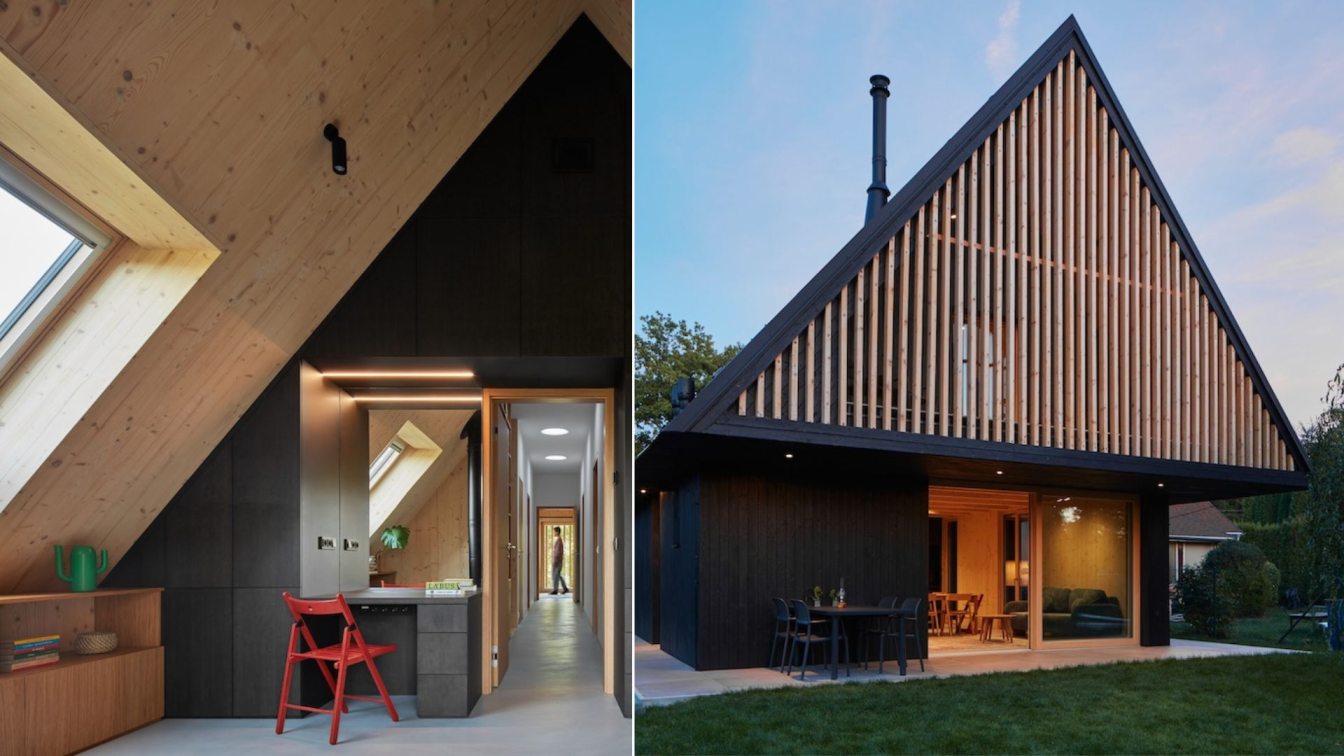A small house with just 2.5 meters wide that has been transformed into a small oasis, Beira Mar House designed by Portugal-based architectural and design studio Paulo Martins Arquitectura & design, located in Aveiro, Portugal.
Project description by the architect: Located in one of the most typical and established neighbourhoods of Aveiro (Beira Mar), this residence is the result of a passionate and challenging reform, a reform which intends to return to the city and to its users a lifestyle which is free and in contact with outdoor spaces, with the sound of seagulls and the smell of the sea breeze, the colour of the sky and the green of the vegetation.
Built on a plot of land measuring 30 meters long and 2.5 meters wide, it formally establishes itself as a habitable corridor, which, from the moment of entry, is filled with moments of darkness, light, surprise, discovery, compression and, lastly, release... the backyard patio!
With sober and elemental materials, basic and essential functions are covered in concrete, such as the floor we tread and the space which houses the bathrooms and service area. The building has been covered and protected with plasterboard painted dark green, rigorously shielded for its new and invigorated life cycle. Whilst on the one hand we want a dark and intimate environment inside, by conceptual and practical contrast, the exterior is white, a purposefully reflective surface which floods the house with light, sometimes diffuse and soft, sometimes direct and intense, as the reflection of the various moods of those who live there.
Relative to design, all social functions have been planned to take place on the ground floor, in direct contact with the house's backyard patio, while the upper floor is reserved for both bedrooms and a solarium, visually protected from unwanted eyes by a plant curtain. This house was designed to be lived in and experienced in the privacy and freshness of the exterior, in tune with the past and with a deep respect for the future.
 image © Ivo Tavares studio
image © Ivo Tavares studio
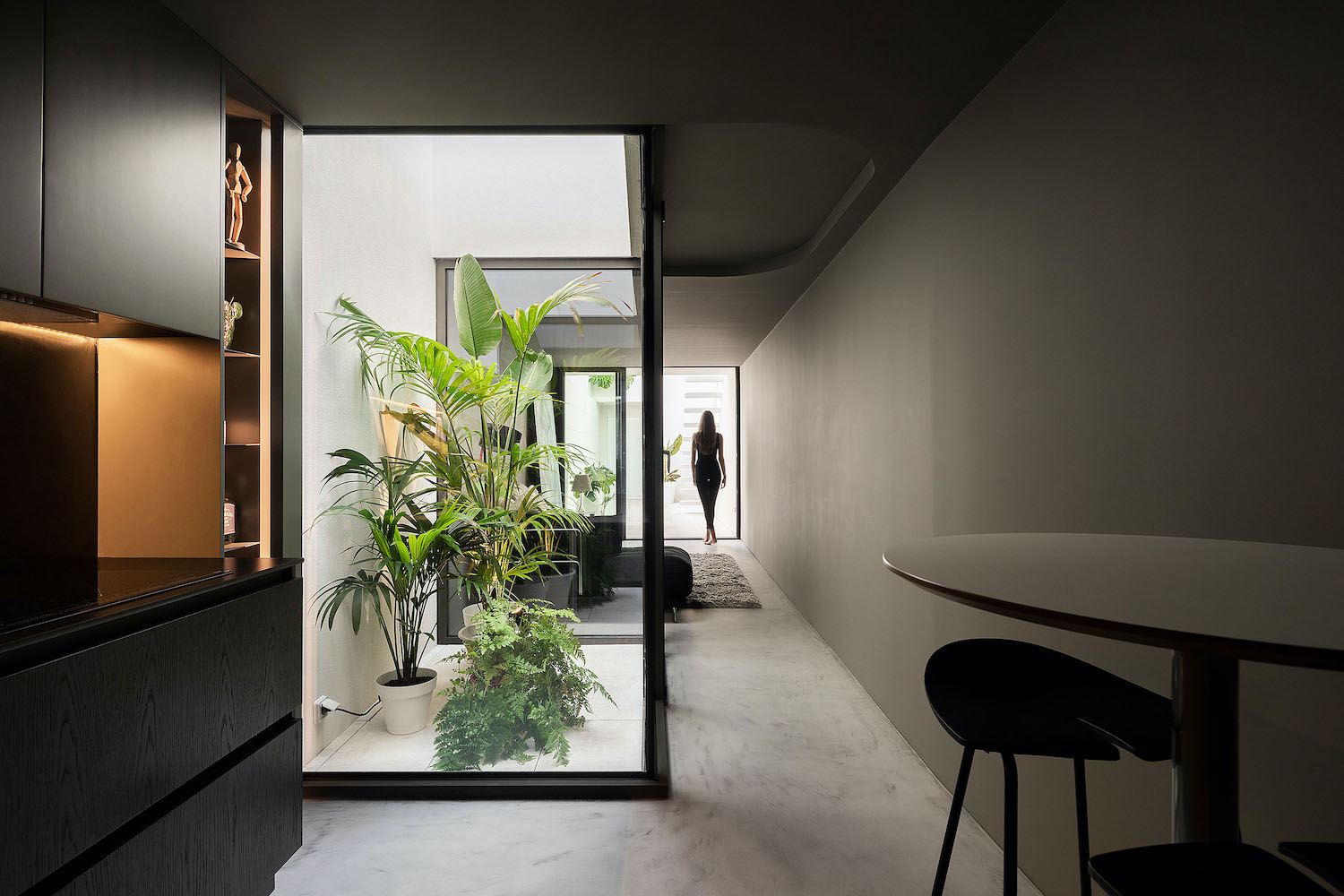 image © Ivo Tavares studio
image © Ivo Tavares studio
 image © Ivo Tavares studio
image © Ivo Tavares studio
 image © Ivo Tavares studio
image © Ivo Tavares studio
 Ground Floor Plan
Ground Floor Plan
 First Floor Plan
First Floor Plan
 image © Ivo Tavares studio
image © Ivo Tavares studio
 image © Ivo Tavares studio
image © Ivo Tavares studio
 image © Ivo Tavares studio
image © Ivo Tavares studio
 image © Ivo Tavares studio
image © Ivo Tavares studio
 image © Ivo Tavares studio
image © Ivo Tavares studio
 image © Ivo Tavares studio
image © Ivo Tavares studio
 image © Ivo Tavares studio
image © Ivo Tavares studio
 image © Ivo Tavares studio
image © Ivo Tavares studio
 image © Ivo Tavares studio
image © Ivo Tavares studio
 image © Ivo Tavares studio
image © Ivo Tavares studio
 image © Ivo Tavares studio
image © Ivo Tavares studio
 image © Ivo Tavares studio
image © Ivo Tavares studio
 image © Ivo Tavares studio
image © Ivo Tavares studio
 image © Ivo Tavares studio
image © Ivo Tavares studio
 image © Ivo Tavares studio
image © Ivo Tavares studio
 image © Ivo Tavares studio
image © Ivo Tavares studio
 image © Ivo Tavares studio
image © Ivo Tavares studio
 image © Ivo Tavares studio
image © Ivo Tavares studio
 image © Ivo Tavares studio
image © Ivo Tavares studio
 image © Ivo Tavares studio
image © Ivo Tavares studio
 image © Ivo Tavares studio
image © Ivo Tavares studio
 image © Ivo Tavares studio
image © Ivo Tavares studio
 image © Ivo Tavares studio
image © Ivo Tavares studio
 image © Ivo Tavares studio
image © Ivo Tavares studio
 image © Ivo Tavares studio
image © Ivo Tavares studio
 image © Ivo Tavares studio
image © Ivo Tavares studio
 image © Ivo Tavares studio
image © Ivo Tavares studio
 image © Ivo Tavares studio
image © Ivo Tavares studio
 image © Ivo Tavares studio
image © Ivo Tavares studio
 image © Ivo Tavares studio
image © Ivo Tavares studio
 image © Ivo Tavares studio
image © Ivo Tavares studio
 image © Ivo Tavares studio
image © Ivo Tavares studio
 image © Ivo Tavares studio
image © Ivo Tavares studio
 image © Ivo Tavares studio
image © Ivo Tavares studio
 image © Ivo Tavares studio
image © Ivo Tavares studio
 image © Ivo Tavares studio
image © Ivo Tavares studio
 image © Ivo Tavares studio
image © Ivo Tavares studio
 image © Ivo Tavares studio
image © Ivo Tavares studio
 image © Ivo Tavares studio
image © Ivo Tavares studio
 image © Ivo Tavares studio
image © Ivo Tavares studio
 image © Ivo Tavares studio
image © Ivo Tavares studio
 image © Ivo Tavares studio
image © Ivo Tavares studio
 image © Ivo Tavares studio
image © Ivo Tavares studio
 image © Ivo Tavares studio
image © Ivo Tavares studio
 image © Ivo Tavares studio
image © Ivo Tavares studio
 image © Ivo Tavares studio
image © Ivo Tavares studio
 image © Ivo Tavares studio
image © Ivo Tavares studio
 image © Ivo Tavares studio
image © Ivo Tavares studio
 image © Ivo Tavares studio
image © Ivo Tavares studio
 image © Ivo Tavares studio
image © Ivo Tavares studio
 image © Ivo Tavares studio
image © Ivo Tavares studio
 image © Ivo Tavares studio
image © Ivo Tavares studio
 image © Ivo Tavares studio
image © Ivo Tavares studio
 image © Ivo Tavares studio
image © Ivo Tavares studio
 image © Ivo Tavares studio
image © Ivo Tavares studio
 image © Ivo Tavares studio
image © Ivo Tavares studio
 image © Ivo Tavares studio
image © Ivo Tavares studio
 image © Ivo Tavares studio
image © Ivo Tavares studio
 Conceptual diagram
Conceptual diagram
 Section
Section
 Principal facade
Principal facade
 Back Elevation
Back Elevation

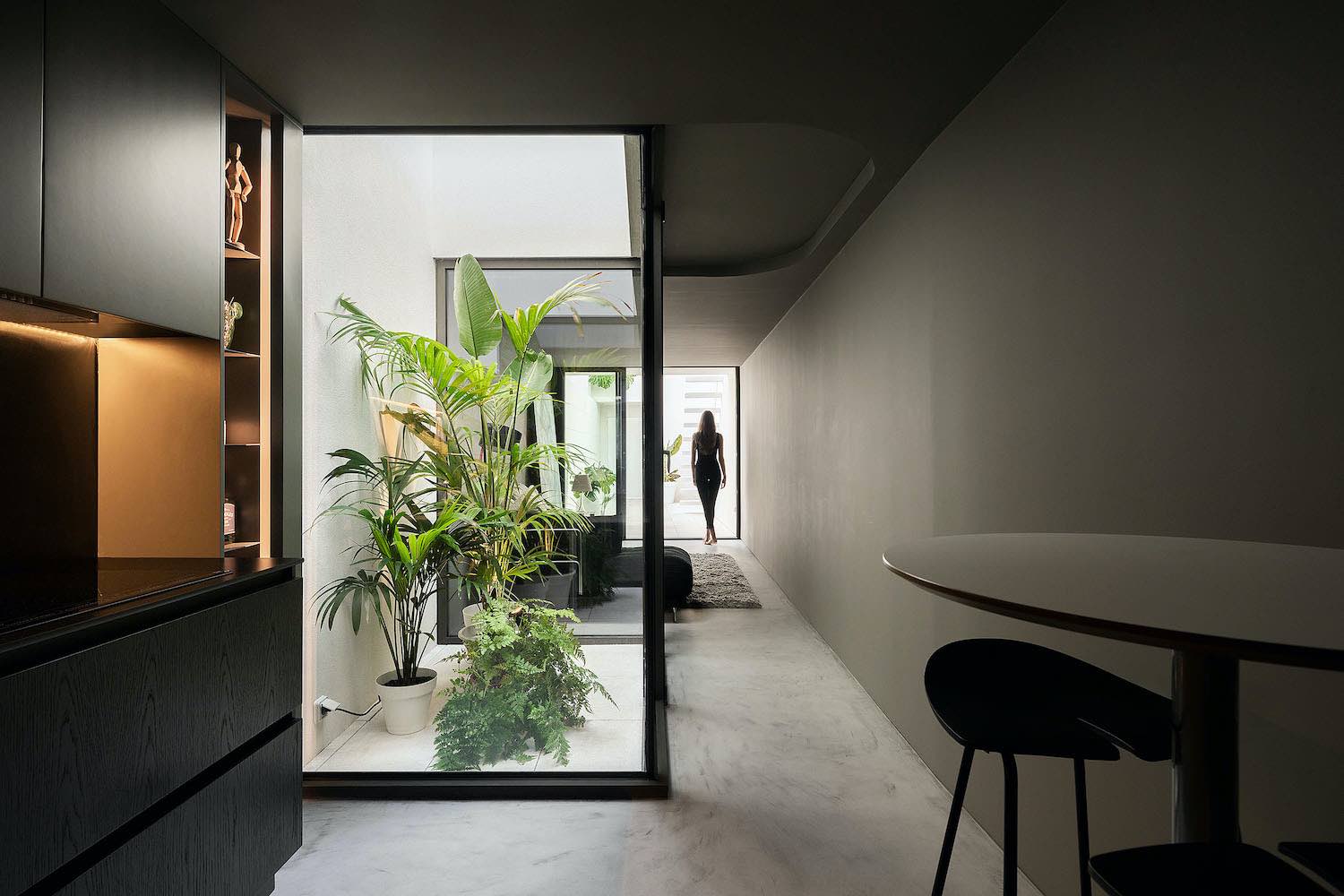
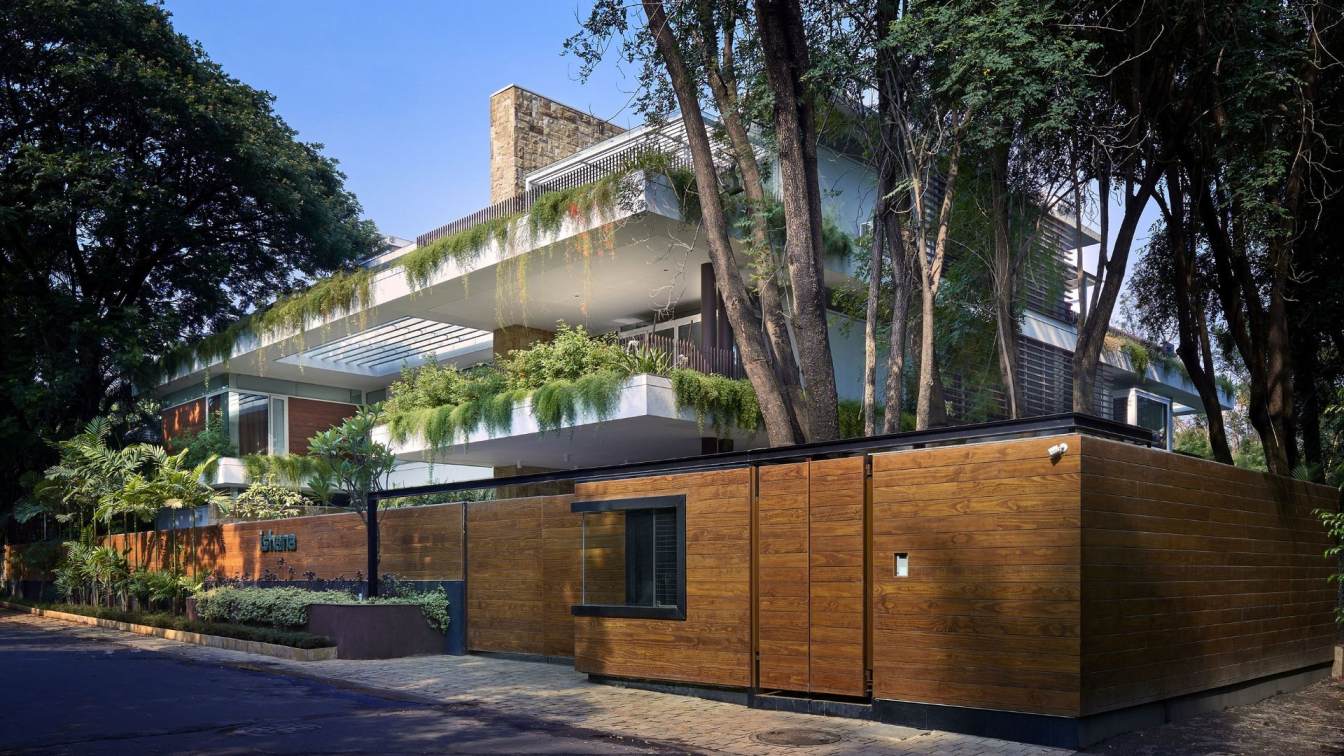
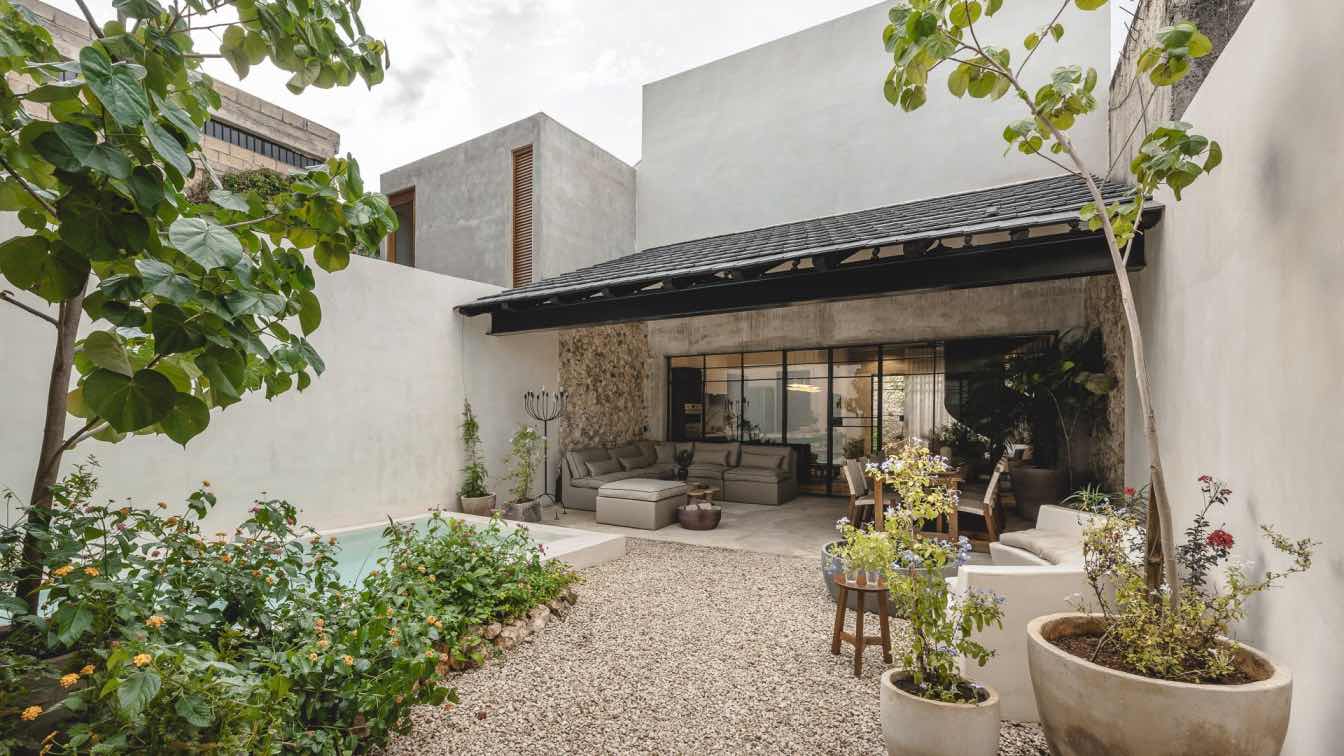
-(1).jpg)
