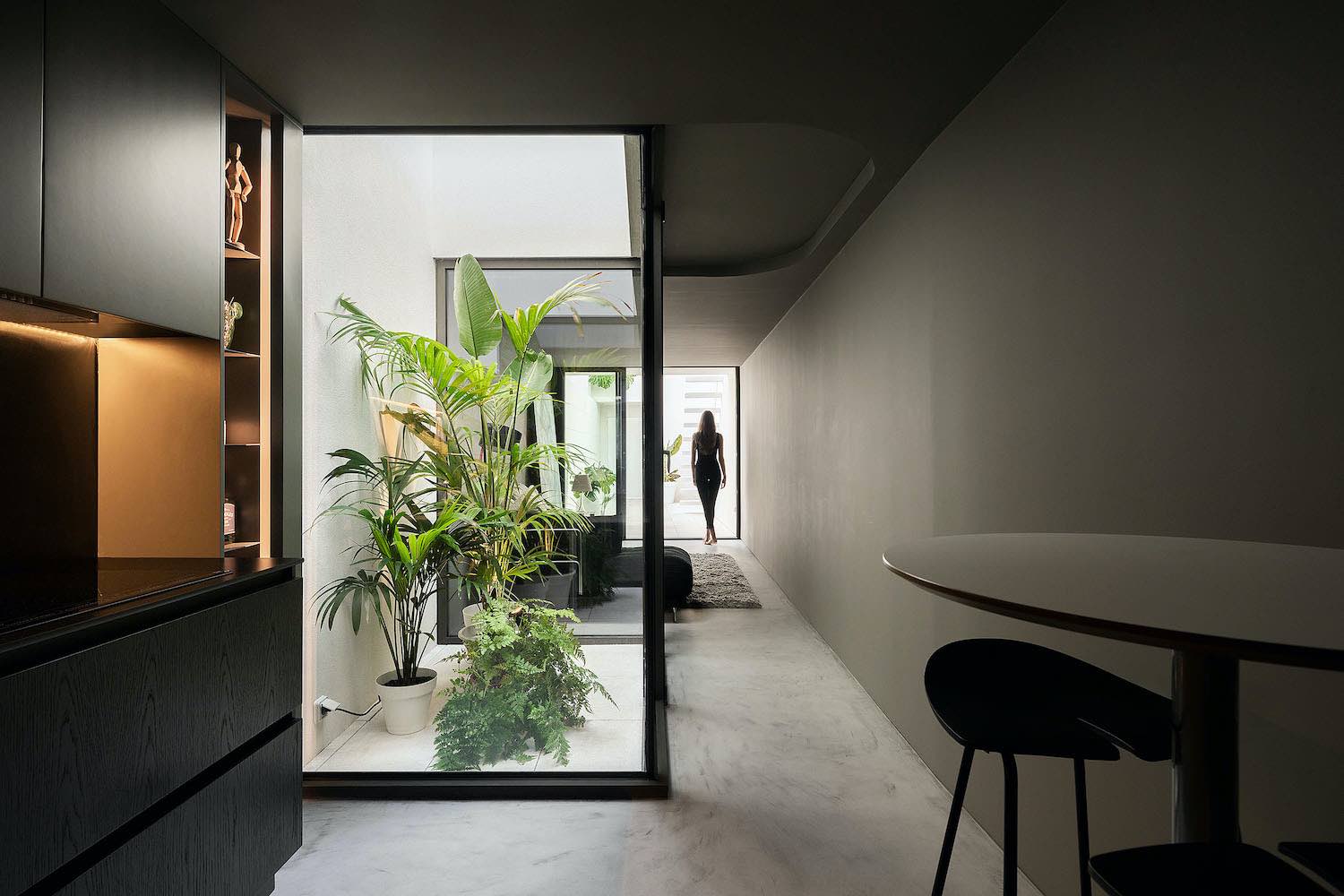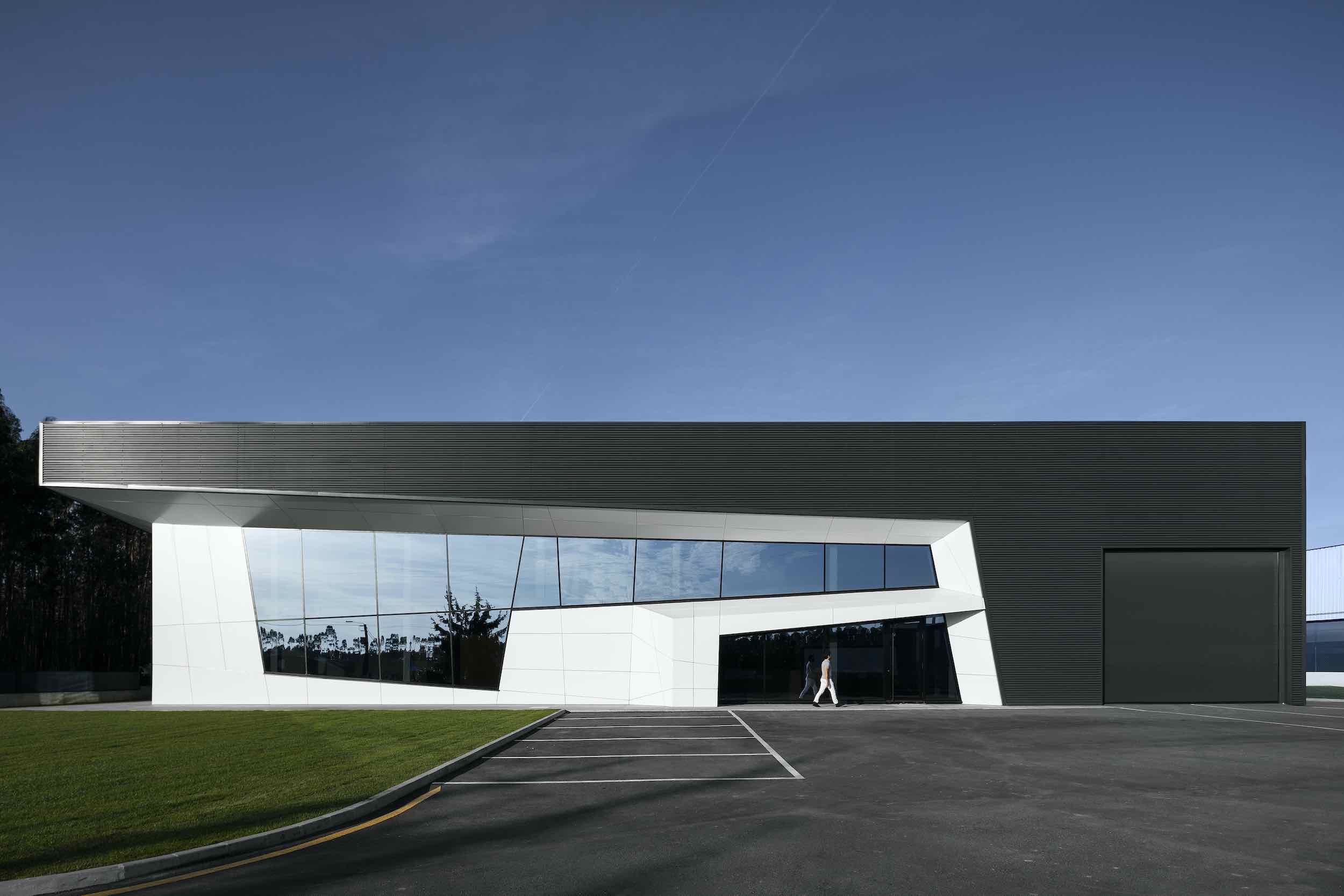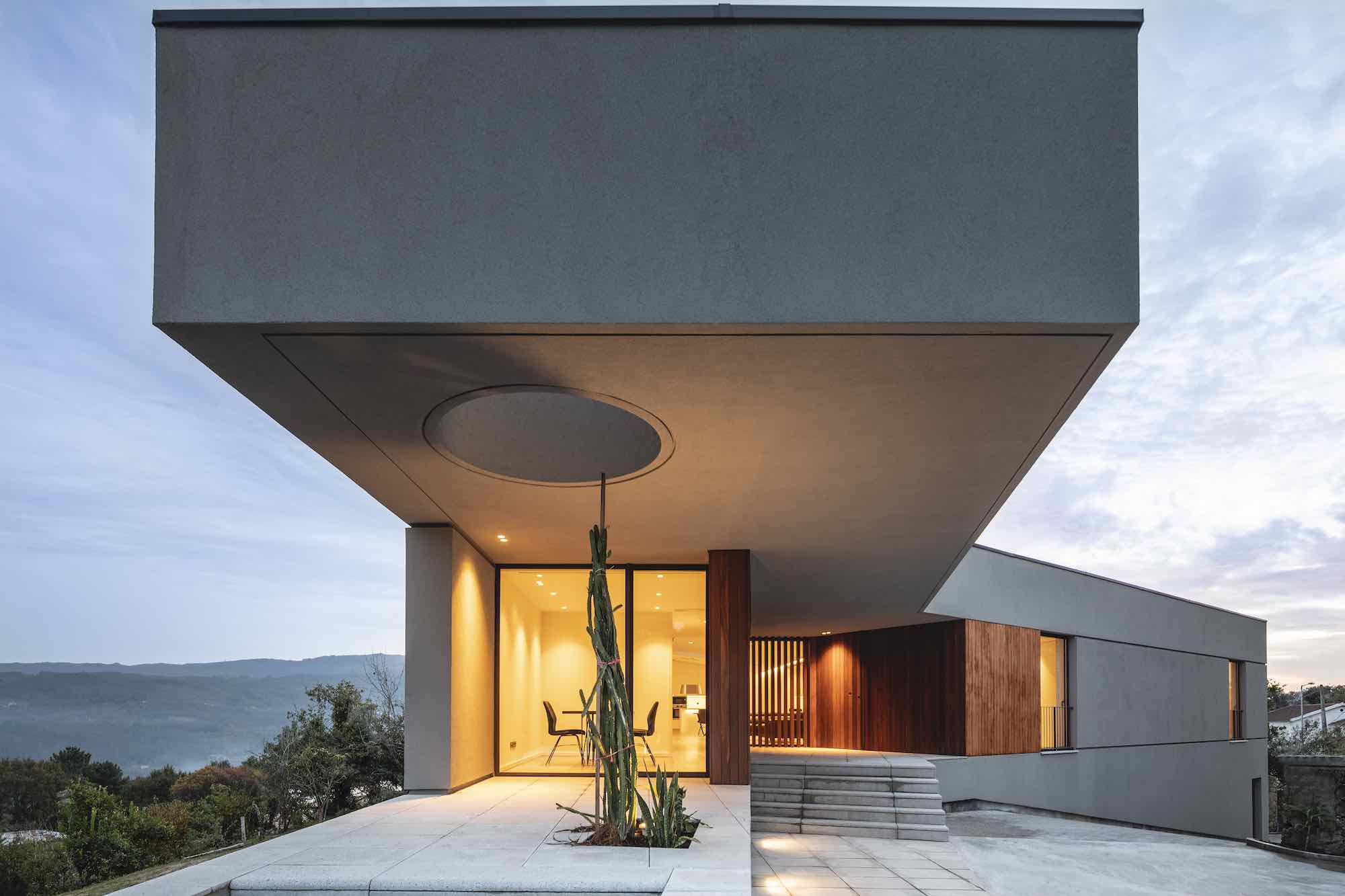A small house with just 2.5 meters wide that has been transformed into a small oasis, Beira Mar House designed by Portugal-based architectural and design studio Paulo Martins Arquitectura & design, located in Aveiro, Portugal.
Project description by the architect:
Located in one of the most ty...
Project name
Beira Mar House
Architecture firm
Paulo Martins Arquitectura & Design
Location
Aveiro, Portugal
Photography
Ivo Tavares Studio
Principal architect
Paulo Martins
Collaborators
Bruno Alvarinhas
Structural engineer
R5 Engineers
Material
Aluminium Technal, Exterior coverings - Lajetas de pedra, Etics, External Flooring - Lajetas de pedra, Sockets - Efapel, Lightning - Artemide, Luceplan, Plumbing fixtures - Ceramica Catalano, Appliances - Teka
Typology
Residential › House
This industrial warehouse is located in Águeda, Portugal, in an area without any architectural references and surrounded by forest. With no relevant references and a layout which consists of a warehouse area for finished product storage, a cargo area and office space, the proposal is intended to reflect the simplicity of the solution, given the sim...
Project name
Planstone Industrial Pavilion
Architecture firm
Paulo Martins Arquitectura & Design
Location
Águeda, Portugal
Photography
IVo Tavares Studio
Principal architect
Paulo Martins
Collaborators
Bruno Alvarinhas
Structural engineer
Miguel Mendes Engenharia
Typology
Industrial › Warehouse
Inserted in a plot of land of irregular geometry and surrounded by constructions of little architectural value, this villa emerges as a consequence of its constraints.
Architecture firm
Paulo Martins Arquitectura & Design
Location
Sever do Vouga, Portugal
Photography
Ivo Tavares Studio
Principal architect
Paulo Martins
Collaborators
Bruno Alvarinhas
Structural engineer
R5 Engineers
Construction
Fecha Coutinho Construções
Typology
Residential › House




