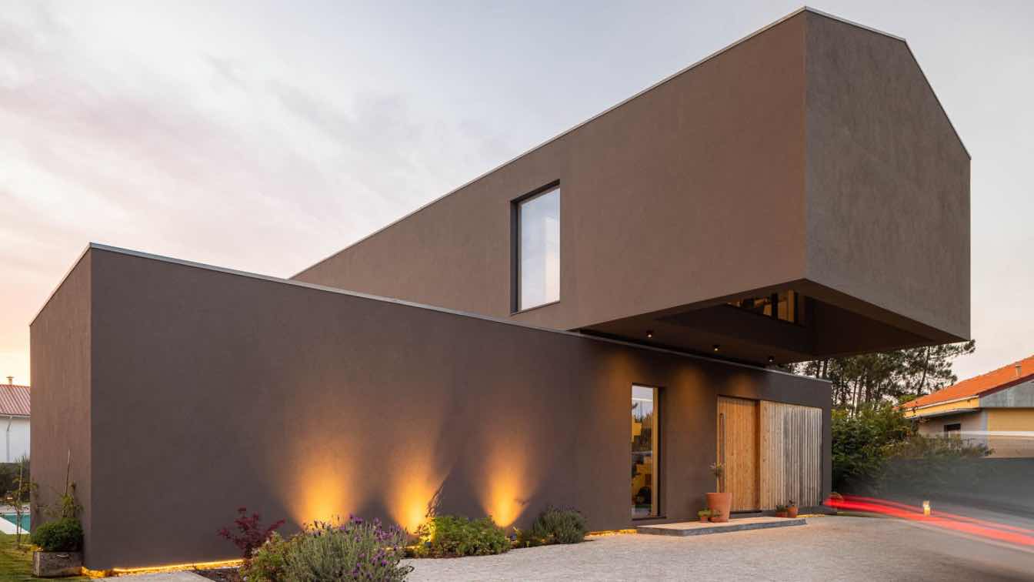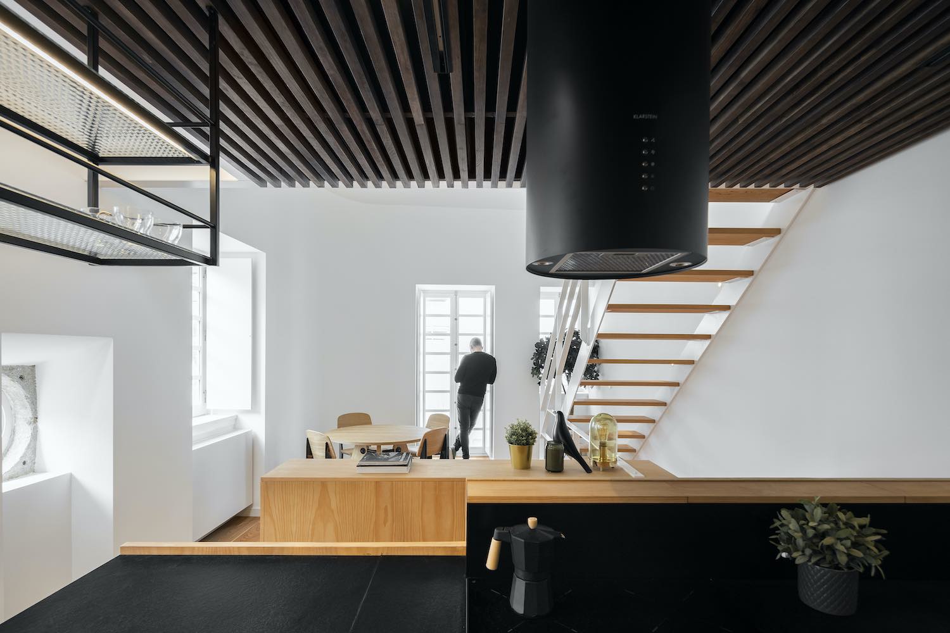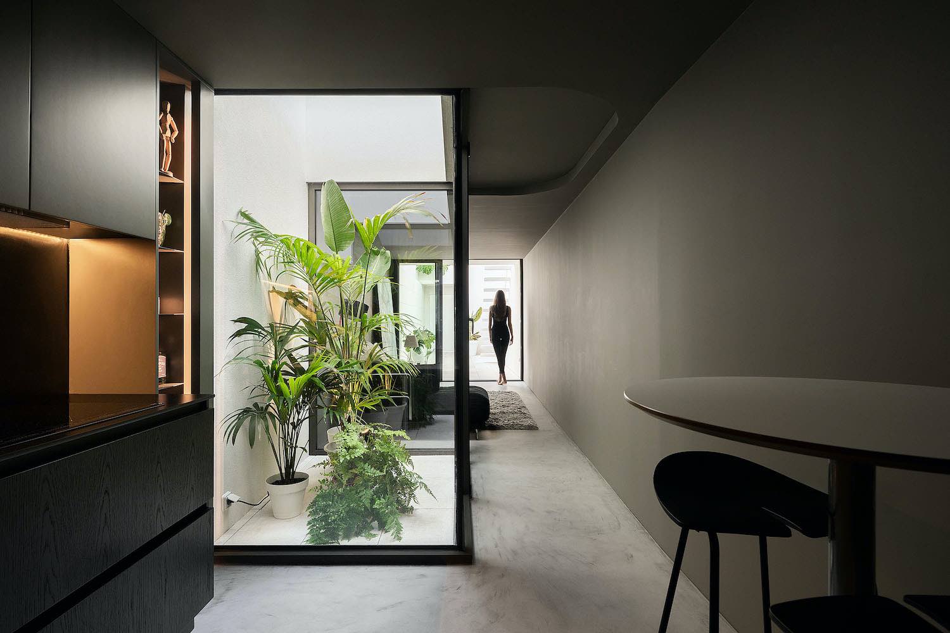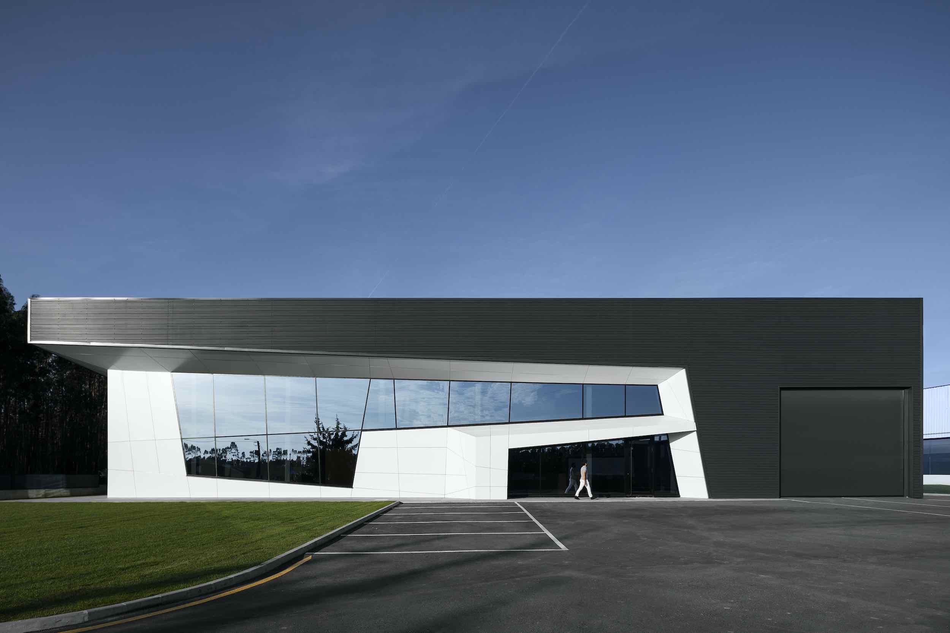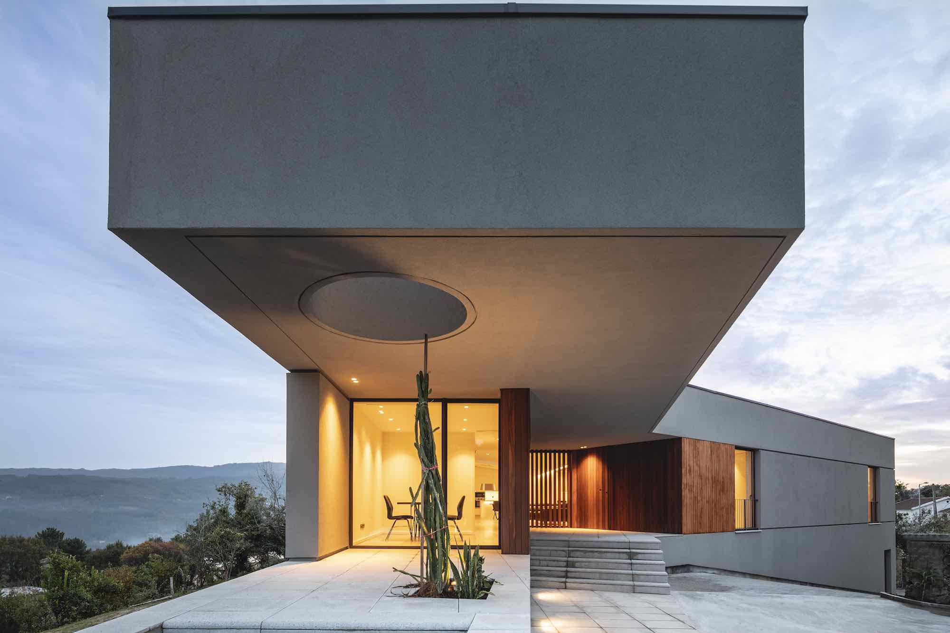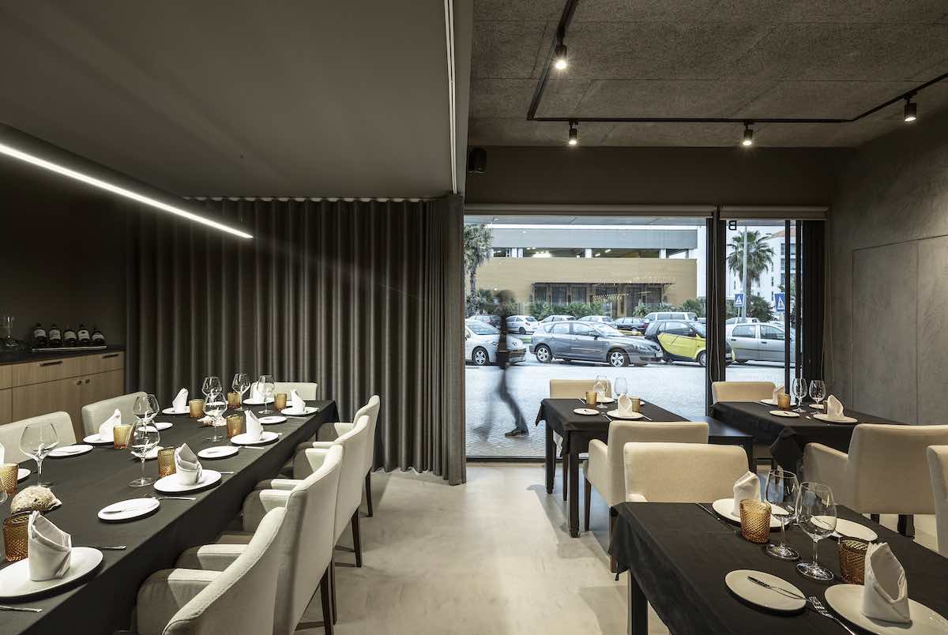Paulo Martins Arquitectura: House seeks privacy while dialoguing with nature. Madalena House is located in Vila Nova de Gaia, in the parish of Madalena.
Composed of an overlapping of pure volumes, its arrangement corresponds to the desire of creating a visual barrier between living spaces and the street, allowing maximum privacy to be achieved.
Project name
Casa Madalena
Architecture firm
Paulo Martins Arquitectura
Location
Vila Nova de Gaia, Portugal
Photography
Ivo Tavares Studio
Principal architect
Paulo Martins
Structural engineer
R5 Engineers
Typology
Residential › House
This house is located in Castelo Branco, in the old part of the city, which has been in an increasing state of decline in recent years.
In response to this trend, this project was aimed at taking on the contours of an archetype, in an attempt to establish a trend in the urban occupancy of the city: urban revitalisation of the historic centre and i...
Project name
Casa Dos Oleiros
Architecture firm
Paulo Martins Arquitectura & Design
Location
Castelo Branco, Portugal
Photography
Ivo Tavares Studio
Principal architect
Paulo Martins
Typology
Residential › House
A small house with just 2.5 meters wide that has been transformed into a small oasis, Beira Mar House designed by Portugal-based architectural and design studio Paulo Martins Arquitectura & design, located in Aveiro, Portugal.
Project description by the architect:
Located in one of the most ty...
Project name
Beira Mar House
Architecture firm
Paulo Martins Arquitectura & Design
Location
Aveiro, Portugal
Photography
Ivo Tavares Studio
Principal architect
Paulo Martins
Collaborators
Bruno Alvarinhas
Structural engineer
R5 Engineers
Material
Aluminium Technal, Exterior coverings - Lajetas de pedra, Etics, External Flooring - Lajetas de pedra, Sockets - Efapel, Lightning - Artemide, Luceplan, Plumbing fixtures - Ceramica Catalano, Appliances - Teka
Typology
Residential › House
This industrial warehouse is located in Águeda, Portugal, in an area without any architectural references and surrounded by forest. With no relevant references and a layout which consists of a warehouse area for finished product storage, a cargo area and office space, the proposal is intended to reflect the simplicity of the solution, given the sim...
Project name
Planstone Industrial Pavilion
Architecture firm
Paulo Martins Arquitectura & Design
Location
Águeda, Portugal
Photography
IVo Tavares Studio
Principal architect
Paulo Martins
Collaborators
Bruno Alvarinhas
Structural engineer
Miguel Mendes Engenharia
Typology
Industrial › Warehouse
Inserted in a plot of land of irregular geometry and surrounded by constructions of little architectural value, this villa emerges as a consequence of its constraints.
Architecture firm
Paulo Martins Arquitectura & Design
Location
Sever do Vouga, Portugal
Photography
Ivo Tavares Studio
Principal architect
Paulo Martins
Collaborators
Bruno Alvarinhas
Structural engineer
R5 Engineers
Construction
Fecha Coutinho Construções
Typology
Residential › House
The FAMA restaurant is the first gastronomic project of chef Luis Lavrador.
Located in a recent building, in a relatively new zone of the city of Aveiro, this restaurant aims to be a meeting point, a place for lingering over a meal, and a reference.
Project name
The FAMA Restaurant
Architecture firm
Paulo Martins Arquitectura & Design
Location
Aveiro, Portugal
Photography
Ivo Tavares Studio
Principal architect
Paulo Martins
Collaborators
Luis Ribeiro
Typology
Hospitality › Restaurant

