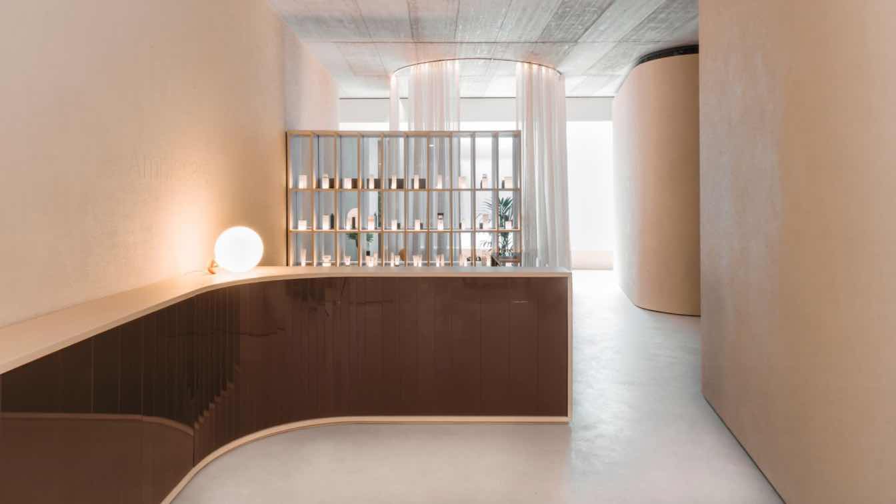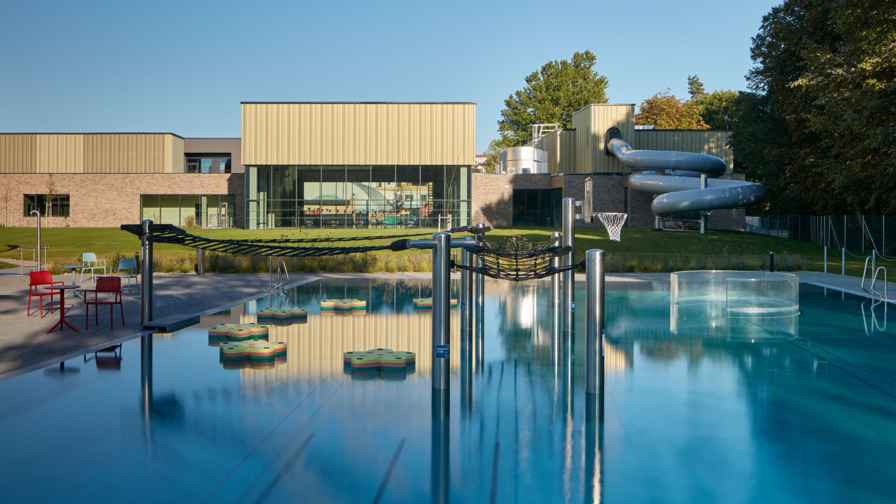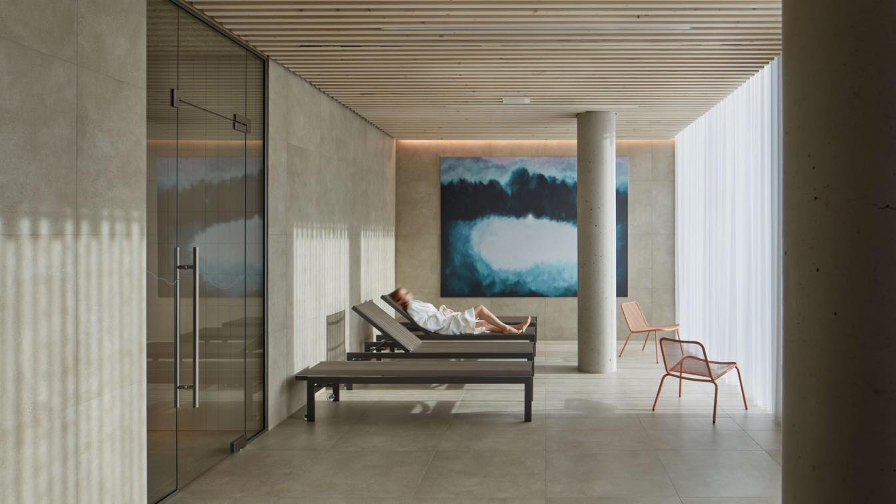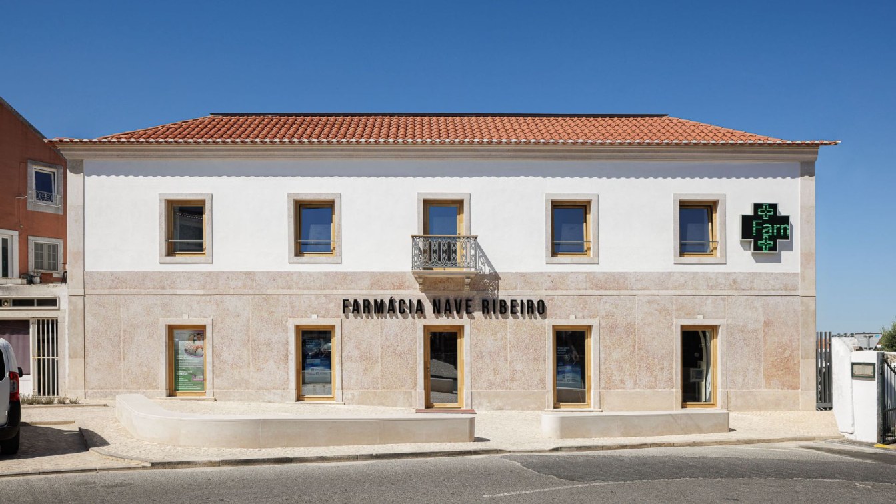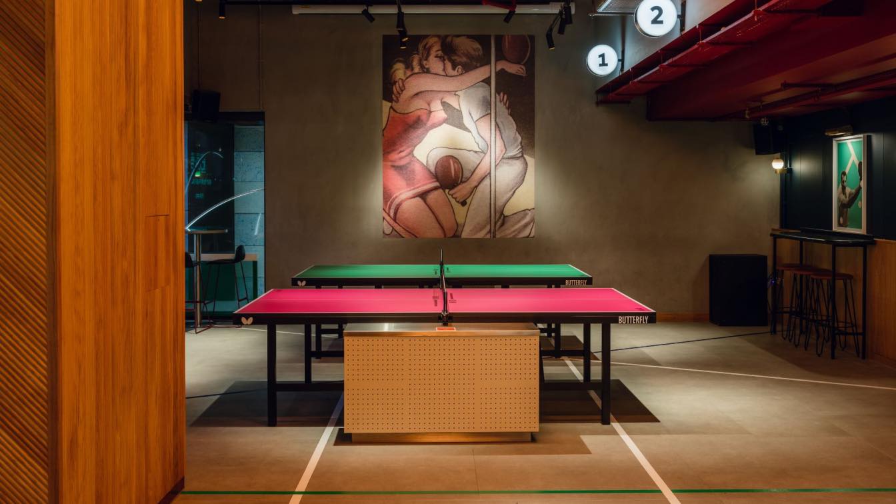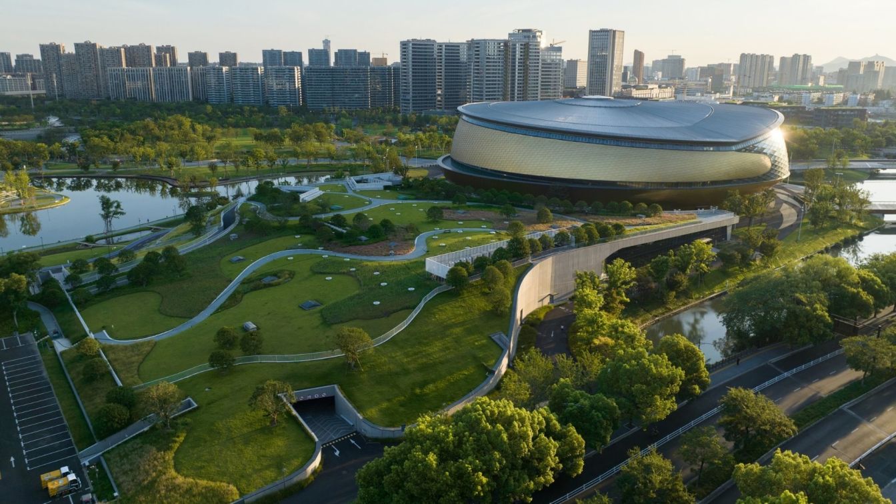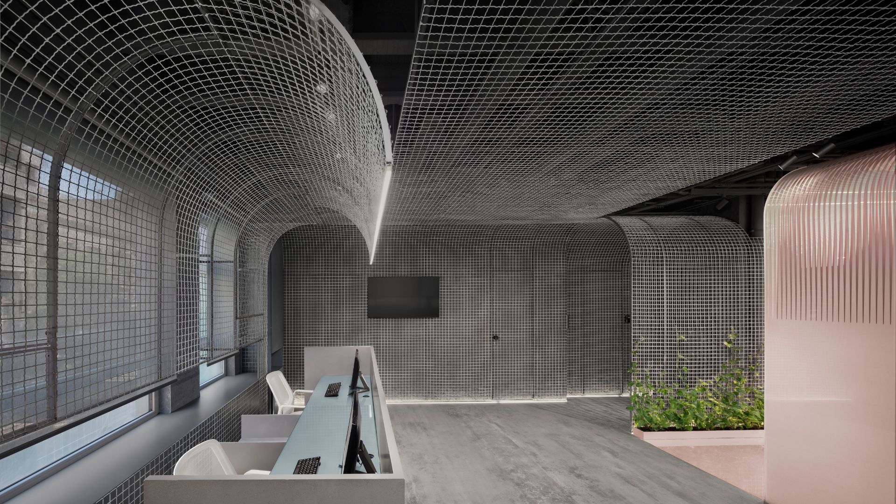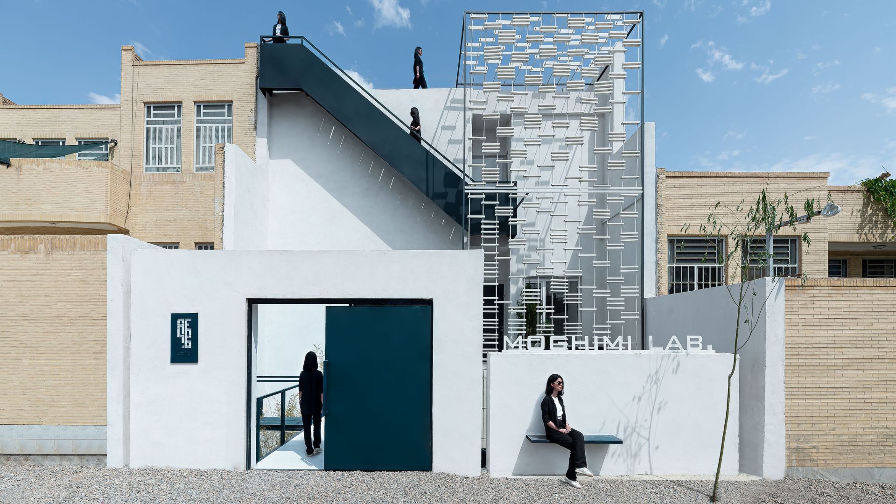Located inside a mixed-use building on a busy road, this interior was conceived around the meticulous capturing of natural light, dressed in skin-coloured reflections.
Project name
Beauty Clinic
Architecture firm
Chris Briffa Architects
Principal architect
Chris Briffa
Collaborators
Kyle Calleja
The Aquapark Sport and Relaxation Center began with a modernization of the outdoor public swimming pool and now has a newly-built indoor swimming pool to complement it.
Project name
Aquapark Kyjov
Architecture firm
SENAA architekti
Location
Mezivodí 2029, 697 01 Kyjov, Czech Republic
Principal architect
Václav Navrátil, Jan Sedláček
Design team
Eva Pokorná, Patrik Obr, Markéta Raková, Eliška Brabcová, Jan Cihlář, Kateřina Zabadalová
Collaborators
Building contractor: Consortium Metrostav and Metrostav DIZ. Chief engineer: CENTROPROJEKT GROUP. Petr Tutsch (Centroprojekt group), chief engineer. Tomáš Svoboda (Centroprojekt group), pool technology. Svatopluk Juráň (Centroprojekt group), engineer. Zoja Št'astná (Stavoprojekt) Lenka Obročníková (BERNDORF BÄDERBAU).. Vlastimil Bárta, statics Zbyněk Pospíšil, fire safery. Jiří Ell, Štěpán Jůza, Alena Vaščáková (TECHNIKA BUDOV). Tomáš Obrtlík (EZH). Veronika Vraňanová (VS-build). Jana Zuntychová, landscape architecture.
Built area
Built-up area 2430 m², Usable floor area 4630 m²
Landscape
Jana Zuntychová
Material
The foundation is made on drilled piles with a diameter of 600 mm. Due to the high level of groundwater, the substructure is a monolithic white tub made of Permacrete concrete. The aboveground part is made of a prefabricated concrete frame with bracing. The pool chamber is coated with CLT panels with mineral wool thermal insulation. The perimeter walls of the ground floor are insulated with EPS with brick strips. The second floor has a ventilated facade with a gold-colored profiled sheet. There is FVE and extensive greenery on the flat ridges. The summer and indoor pool tubs are made of stainless steel.
Typology
SportsCenter › Aquapark Sport and Relaxation Center
Completion of the new wellness centre of the Aurora Spa in Třeboň. Create a clear space, with a logical orientation. Use natural and believable materials. Draw on the history of the main building of the baths. The new Spa building in Třeboň needed all of that, but above all the active involvement of the architects.
Project name
Sauna World in Třeboň
Architecture firm
Plus One Architects
Location
Lázeňská 1001, 379 01 Třeboň, Czech Republic
Principal architect
Petra Ciencialová, Kateřina Průchová
Material
Bioboard – cladding of walls, doors. Concrete slabs – bathrooms. Marble – floor / walls. Polished concrete – columns
Lioz natural stone marks the commercial building in the center of Montelavar. Defining the corner between the street and the churchyard, the construction rises as a prominent and highly relevant place in the memory of the locals. Therefore, it was important to rebuild the pre-existing façade, which preserved the original architectural elements. It...
Project name
Farmácia NR / NR Pharmacy
Architecture firm
ESQUISSOS - Arquitectura e Consultoria
Location
Montelavar, Sintra, Portugal
Photography
Ivo Tavares Studio
Principal architect
Marco Ligeiro
Interior design
Farma One
Structural engineer
André Pardal
Construction
Wall Up – Soluções de Construção
Typology
Commercial › Pharmacy
Bounce Battersea opened August 2023 with industrial yet playful design befitting its iconic, brutalist new home in South London. Sports hall brutalist architecture combines with the burgeoning sporting prowess of ping pong to inspire the latest Bounce venue at Battersea Power Station, designed by London-based designers, Shed.
Project name
Bounce Battersea
Location
Battersea Power Station, London, UK
Photography
Kris Humphreys Photography
Collaborators
Black Rabbit Branding
Structural engineer
Meinhardt
Environmental & MEP
Chapman, DDA
Construction
3 interior Contracts (3i)
Tools used
Vectorworks, Cinema 4D, Adobe After Effects
Material
Concrete tiles, oak timber panelling, timber fretwork, smile plastics, domus tiles
Client
State of Play Hospitality
Typology
Sports Architecture
This 5,000-seat centerpiece for the Hangzhou Asian Games 2023 Park is located at the south end of the park entrance and accessed via two curved bridges. The 35,000m2 structure is designed to function as attractor and generator of new socio-cultural activities and hence was proposed as Hybrid; merging sports events with a concert hall / event space...
Architecture firm
Archi-Tectonics NYC, LLC
Photography
SFAP Shanghai
Collaborators
Thornton Tomasetti Engineers, !Melk Landscape and Mobility in Chain traffic engineers; LDI: Zhejiang Province Institute Of Architectural Design And Research (ZIAD); Construction drawing design consultation: Powerchina Huadong Engineering Corporation Limited (HDEC)
Built area
35,000 m² / 5000 seats
Completion year
October 2021, Opening September 23 / 2023
Construction
Contsruction: China Power Construction Group East China Survey and Design Research Institute Co., Ltd.; Construction unit: Zhejiang Xinsheng Construction Group Co., Ltd.
Typology
Sports Architecture › Stadium
The idea for interior design of the Bafter, a dermatology Clinic, was formed by an effort to embody the concepts related to the treatment process and the oblique reference to the mastery of the doctor. Contemplating the Vocabulary related to this field brings to mind features such as texture, layers, purification, elegance, sensitivity and flexibil...
Project name
Baftar Dermatology Clinic
Architecture firm
AsNow Design & Construct
Location
No.33, Mohri St, Vali-e-asr Ave, Tehran, Iran
Photography
Nimkat Studio
Principal architect
Ehsan Tavassoli, Solmaz Tatari
Design team
Design Team: Nila Shahmohammadi; Detail Design: Nila Shahmohammadi , Amir Hossein Najimi
Collaborators
Executive Manager: Armin Shahmohammadi; Graphic: Neda Jahantab
Environmental & MEP
AsNow Design & Construct, Mehdi Mehravaran
Lighting
AsNow Design & Construct
Tools used
Autodesk 3ds Max, V-ray, Lumion, Revit, AutoCAD, Adobe Photoshop, Adobe Illustrator
Construction
AsNow Design & Construct
Typology
Health › Dermatology Clinic
This project is located in Safayieh region in Yazd, which is one of those modern civil contexts in this city. Most of the constructions in this area are single materialled with the same form and without any dialogue to be made with the city.
Project name
Urban Discourse Machine
Architecture firm
Darkefaza Design Studio
Photography
Mohammadhossein Hamzehlouei
Principal architect
Mahyar Jamshidi
Design team
Bahareh pezeshki, Hanieh Daneshvar, Fatemeh Hasanloo
Interior design
Mahyar Jamshidi, Bahareh Pezeshki, Hanieh Daneshvar, Fatemeh Hasanloo
Structural engineer
Mr Emadi, Mr Akbarpourian, Mr Mardani
Supervision
Saeed Bakhshi
Visualization
Bita Rezaee, Amirhossein Mohammad,Bahareh Pezeshki, Romina Ghourchian, Melika Aligholizadeh
Tools used
Revit Architecture, AutoCAD, Illustrator, Adobe Photoshop
Construction
Saeed Bakhshi
Material
white brick(facade), white cement(facade), Painted metal sheet(facade)
Typology
Healthcare Building, Laboratory

