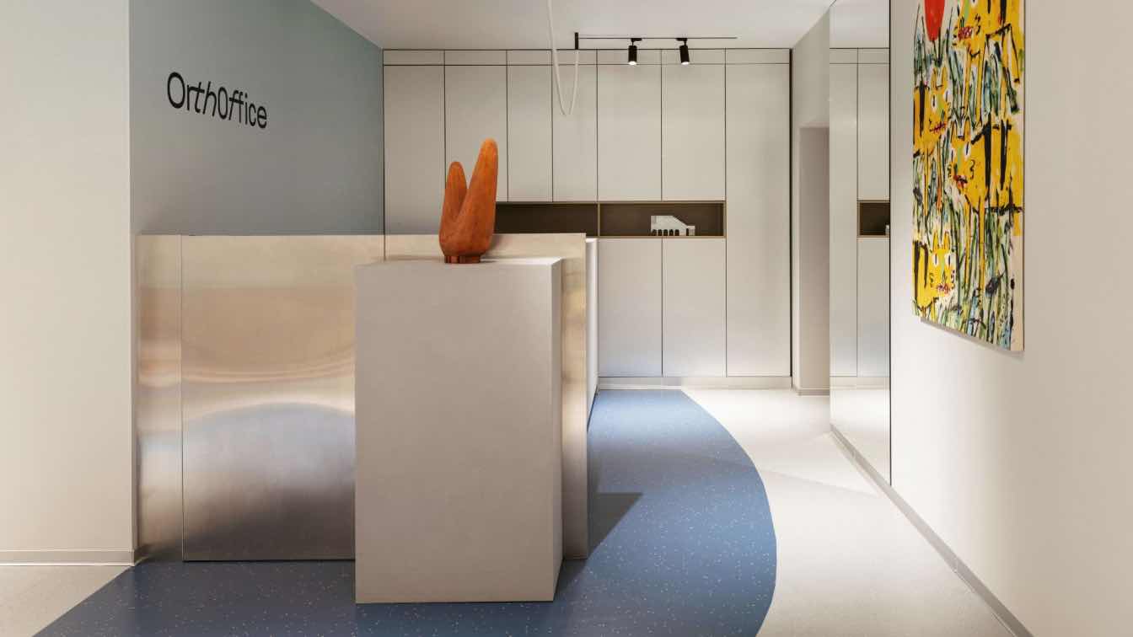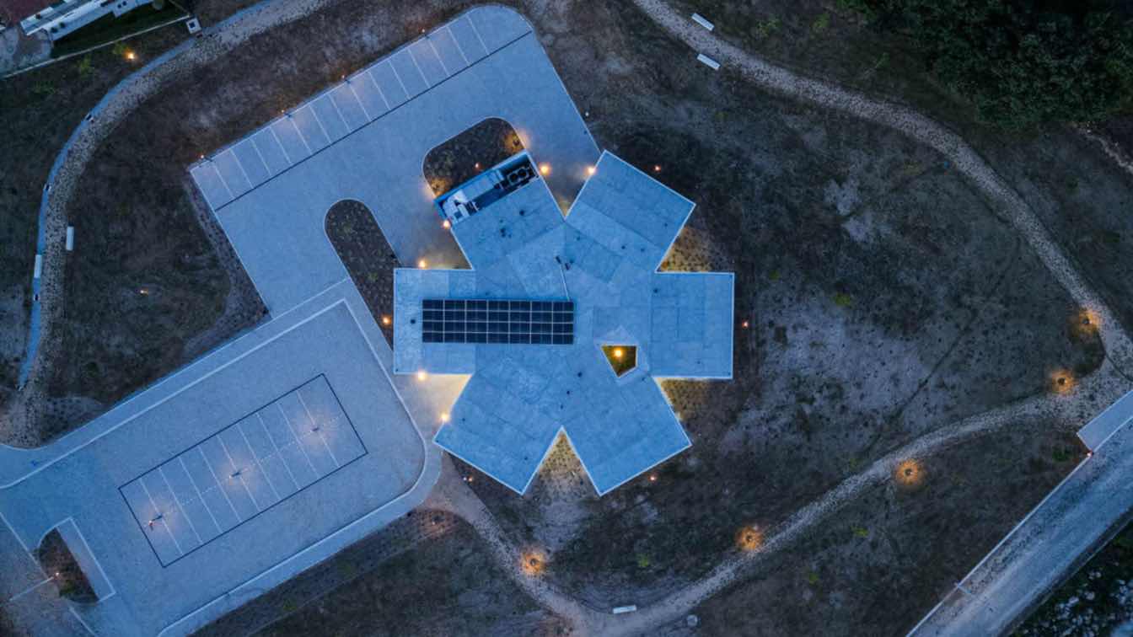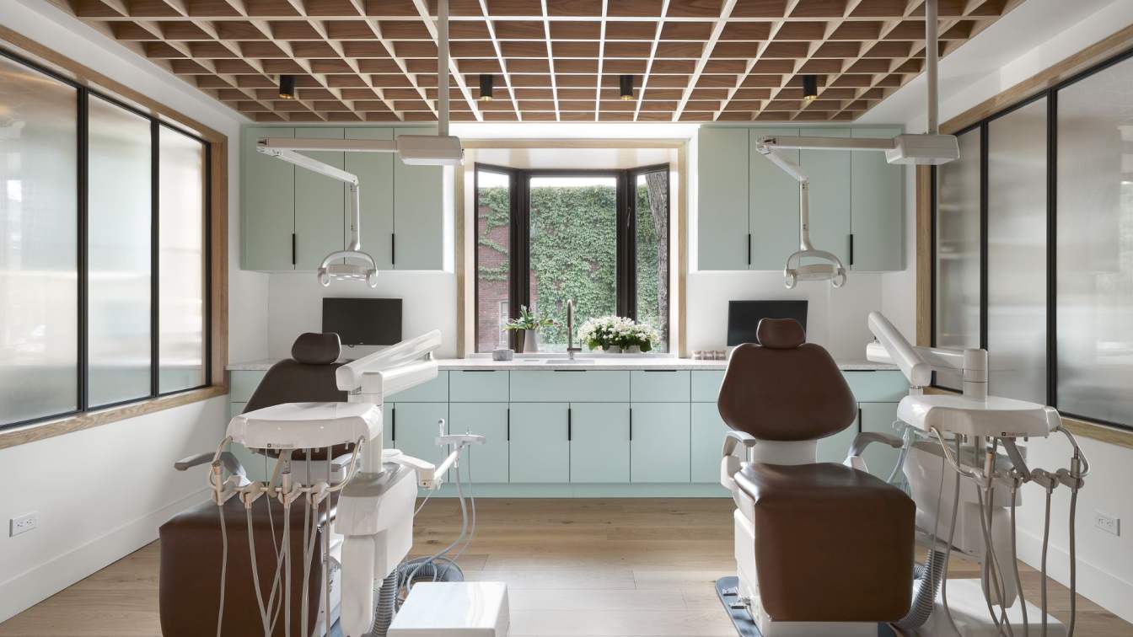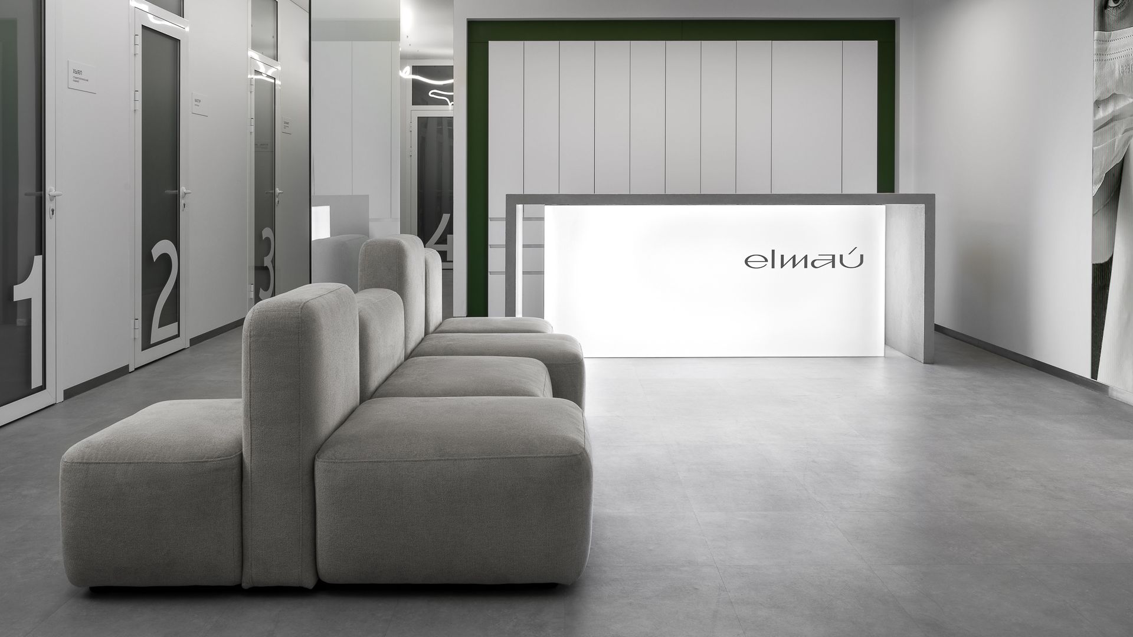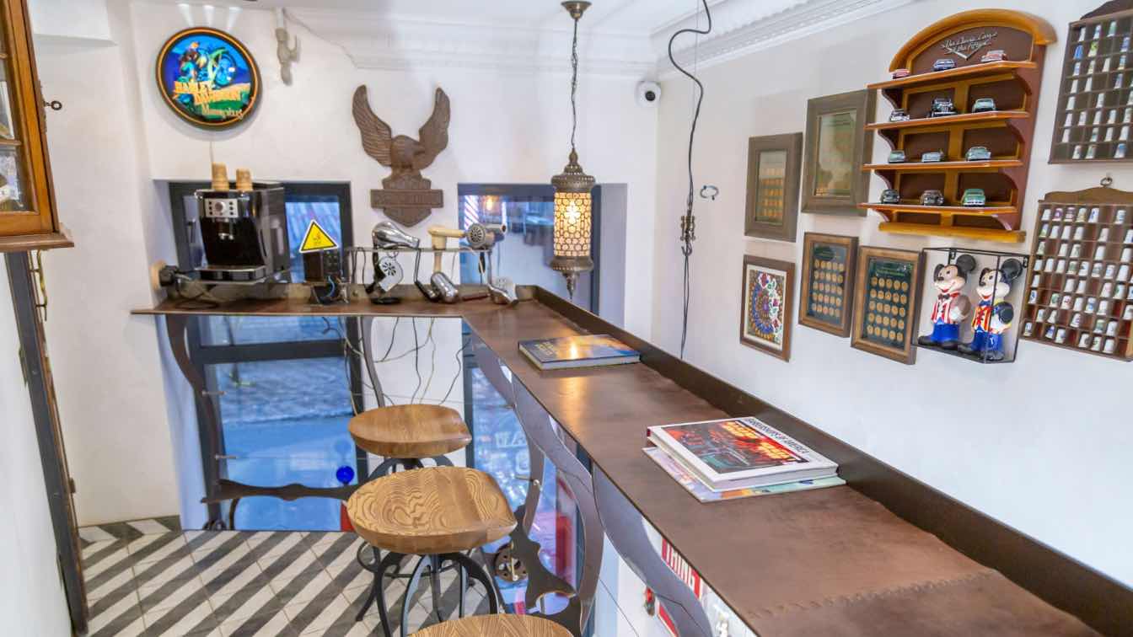We were incredibly fortunate with our clients for this project, as they immediately inspired us with their unconventional approach to the dental clinic space. For example, part of the clinic’s 1st floor was dedicated to a coworking area for patients and a coffee shop.
Project name
Orthoffice Dental Clinic
Architecture firm
Sulina Design
Photography
Inna Kablukova
Typology
Healthcare › Dental Clinic
HVYLYA design has completed the interior design for GxBar, a renowned Ukrainian beauty brand's newest location in Barcelona. Situated at 21 Av. de Sarrià, near the bustling Diagonal street, the 98 m² space blends the local charm of Barcelona with the unique identity of the brand.
Architecture firm
HVYLYA design
Location
Barcelona, Spain
Photography
Iryna Kalamurza
Principal architect
Iryna Havryliuk
Design team
HVYLYA design
Interior design
HVYLYA design
The club’s site is situated at the end of a cul-de-sac, bordering an undeveloped hillside, which creates a secluded and tranquil atmosphere. Designing a tennis club itself was a unique task — an uncommon project for an architect. However, this project presented its own challenges.
Project name
Private Tennis Club “The Centipede”
Architecture firm
Armadila
Location
Almaty, Kazakhstan
Principal architect
Artem Tsoy, Аleksandr Sochkov, Aleksandra Sakhip-Gareeva
Design team
Artem Tsoy, Аleksandr Sochkov, Aleksandra Sakhip-Gareeva
Collaborators
Sporttech, Qurama Home
Interior design
Aigerim Akhmetova
Material
Large format porcelain stoneware Laminam,panels Fundermax
Typology
Health + Sports, Landscape & Urbanism
StudioCAN: The health center that is a "star of life" in blue concrete.
The new Moreira de Cónegos Health Center, in Guimarães from a volumetric point of view, is based on the shape of a “star of life”, an international symbol for medical services and equipment, clearly identifiable with the public health function.
Project name
Centro de Sáude de Moreira de Cónegos
Architecture firm
StudioCAN
Location
Rua do Bacelo, Moreira de Cónegos, Guimarães, Portugal
Photography
Ivo Tavares Studio
Principal architect
Ricardo Bastos Areias, Miguel Borges da Costa
Collaborators
Fluids Engineering: PROJEGUI-Projectos de Construção Civil de Guimarães Lda. Thermal Engineering: CLE, Lda
Interior design
StudioCAN
Structural engineer
PROJEGUI-Projectos de Construção Civil de Guimarães Lda
Landscape
JAG - Arquitetura Paisagista
Lighting
SAMPAIO Engenharia Electrotecnica
Supervision
PROSPECTIVA, S.A
Construction
NVE engenharias, S.A.
Typology
Healthcare Architecture
Following demolition and reconstruction work for the city, the team comprising Atelier Aconcept (architect) and Defillon (lead contractor) delivered the new Guy Môquet gymnasium in Aubervilliers (Greater Paris) in July 2024. The refurbishment gives structure to the public space.
Project name
Guy Môquet Gymnasium
Architecture firm
Atelier Aconcept
Location
Aubervilliers, Greater Paris, France
Collaborators
Incet (Fluids), Cardonnel (Hqe), Gamba (Acoustician)
Landscape
Endroits En Vert
Client
Ville D’Aubervilliers
Typology
Sports Architecture › Gymnasium
Located on the first floor of a century-old building in Montreal's Notre-Dame-de-Grâce district, the Monkland Orthodontic Clinic explores the concept of domesticity in a commercial setting. The project steers away from austere clinical aesthetics in favor of something warm, friendly and welcoming, a neighborhood spot.
Project name
Clinique Monkland
Architecture firm
Table Architecture
Location
Montréal, Canada
Photography
Maxime Brouillet
Principal architect
Hugo Duguay
Design team
Veronica Lemieux-Blanchard, Mathieu Lemieux Blanchard
Collaborators
Atelier Échelle
Interior design
Atelier Échelle
Structural engineer
Benjamin Juneau
Supervision
Table Architecture
Visualization
Atelier Échelle
Tools used
AutoCAD, Rhinoceros 3D
Construction
SM Gestion-projet
Typology
Healthcare › Dental Clinic, Office
ELMAU is a modern clinic of a new generation. Here a patient can receive a full cycle of dental services, relax while waiting for an appointment with a cup of coffee and take the children to the playroom. As the authors of the project, we set ourselves the task of integrating the Tatar identity into a stylish, comfortable and technological space.
Project name
ELMAU Dental Clinic
Architecture firm
AR ARCHITECTS
Location
18 Gabdulla Tukai Street, Kazan, Russia
Photography
Vyacheslav Fleor, Krasyuk Production Studio
Interior design
Azat Khanov, Ruslan Aibushev
Typology
Healthcare › Dental Clinic
This is a real old-school barbershop - museum in the center of Kharkiv, Ukraine, which opened in December 2022. A very interesting miniature room with a triangular shape. Due to the height of the ceilings 470 cm, we designed a balcony on which a bar, a waiting area and a washroom were placed. The total area of the barbershop is 27 m².
Project name
Plan B, Barbershop & Museum
Architecture firm
Nat Telichenko
Location
Kharkiv, Ukraine
Photography
Vitaliy Kaliman
Principal architect
Nat Telichenko
Design team
Nat Telichenko
Interior design
Nat Telichenko
Supervision
Nat Telichenko
Typology
Commercial › Barbershop, Museum

