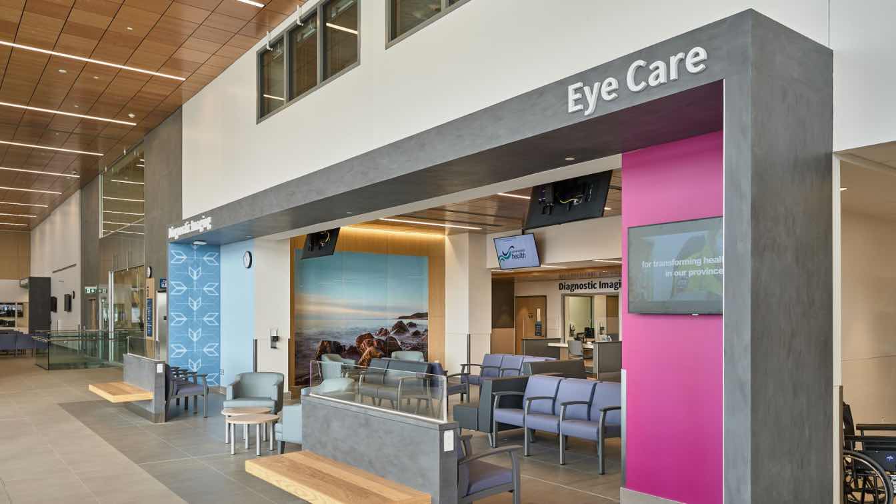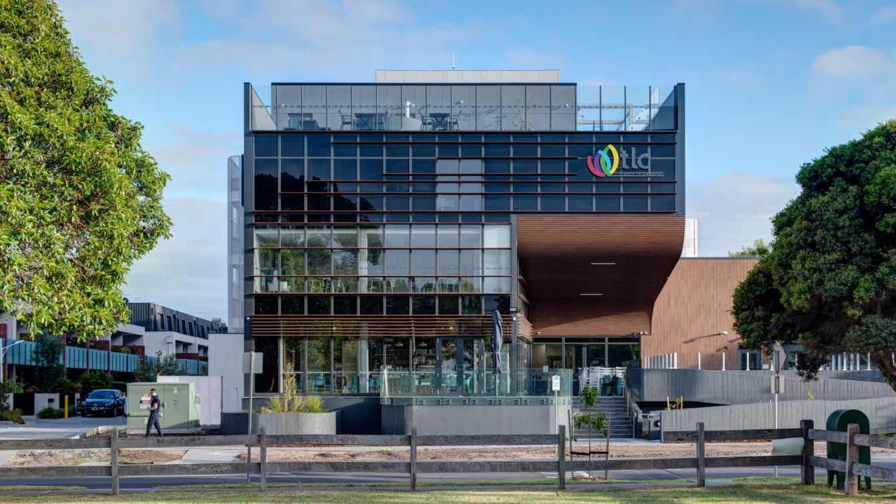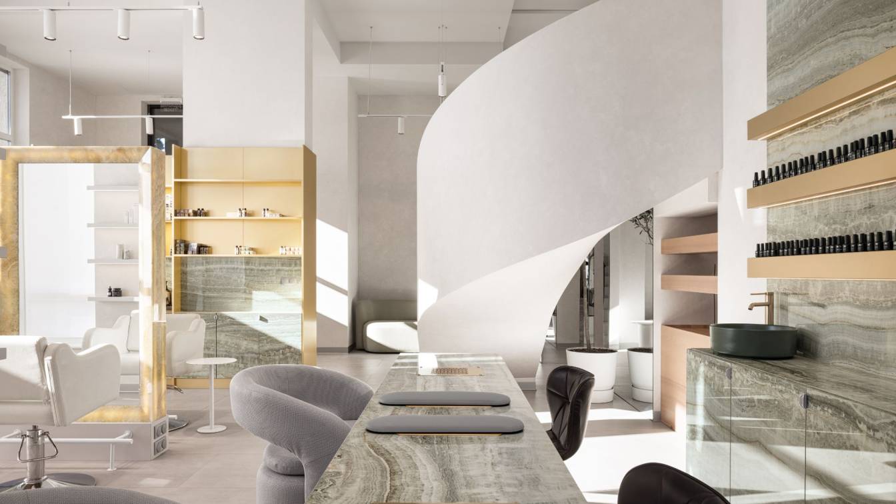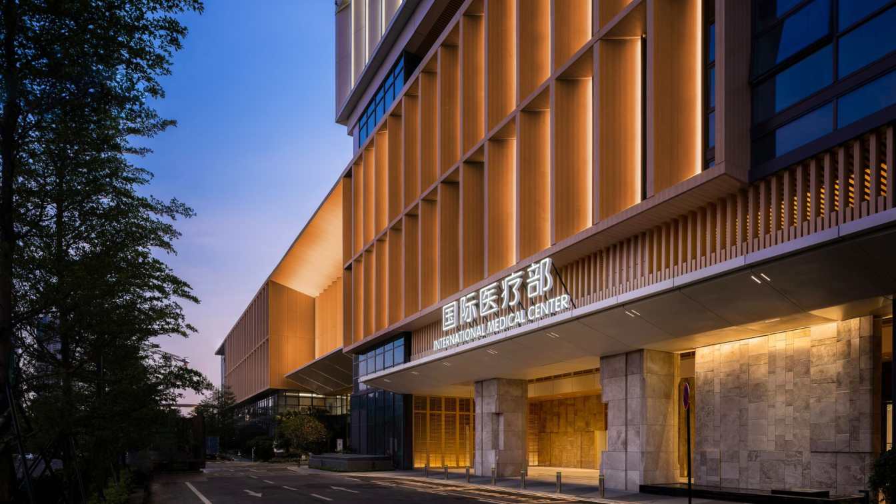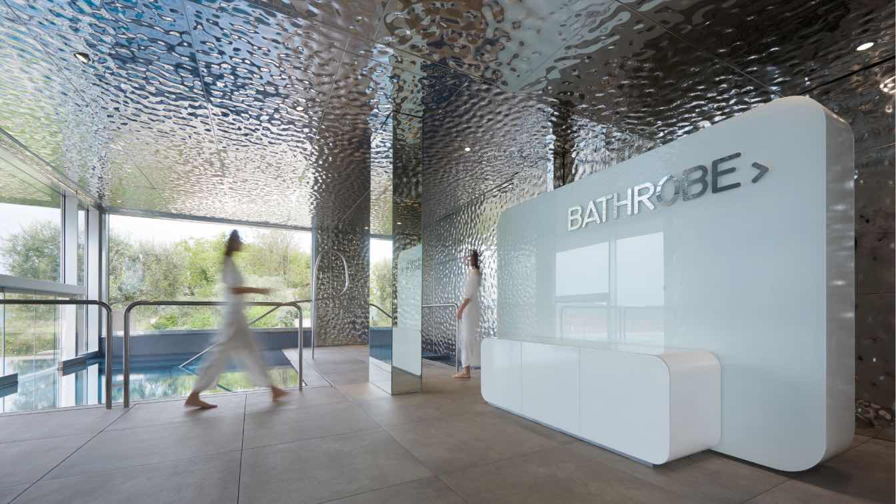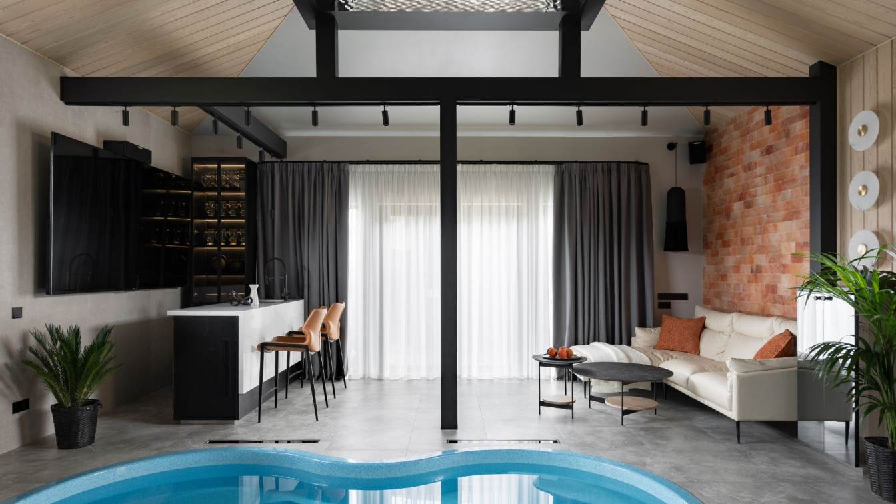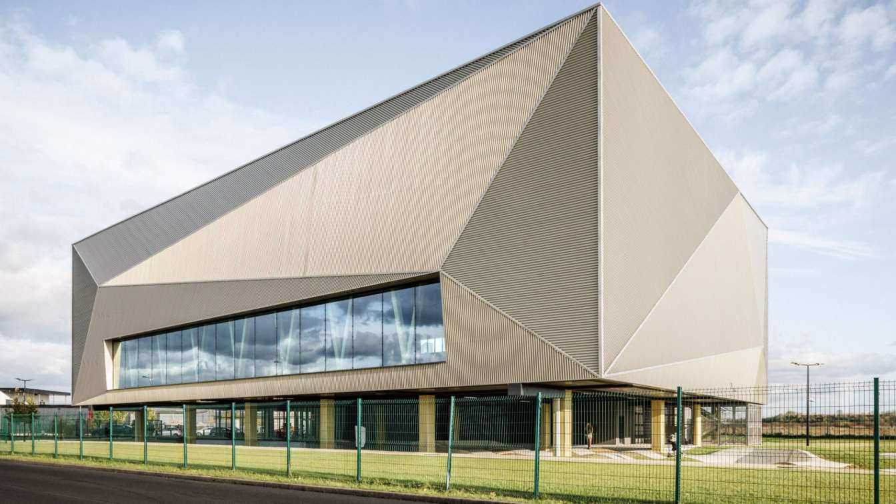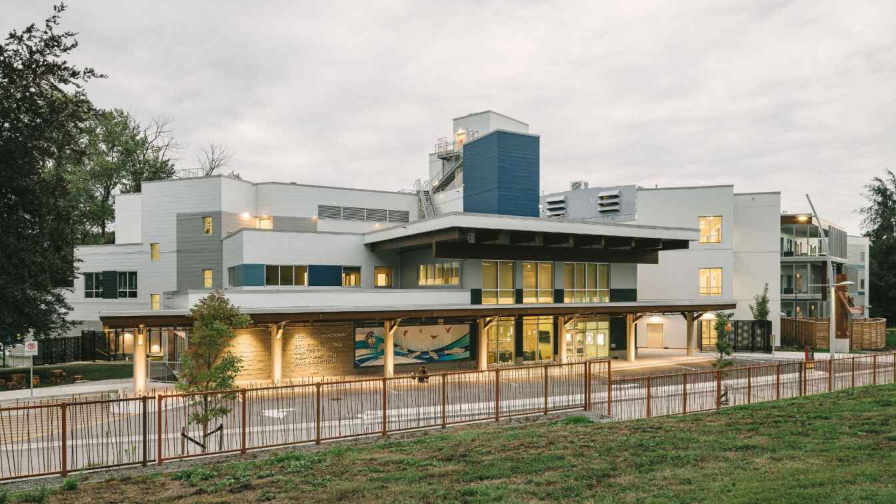Designed by Parkin Architects in association with FBM Architects, BLCOC aims to improve healthcare accessibility by providing essential services to residents outside Halifax, decentralizing services from the Halifax Infirmary site.
Project name
Bayers Lake Community Outpatient Centre
Architecture firm
Parkin Architects in association with FBM Architects
Location
Halifax, Nova Scotia, Canada
Photography
Julian Parkinson
Principal architect
Parkin Architects
Design team
Parkin Architects
Collaborators
FBM Architects
Client
Nova Scotia Health
Typology
Healthcare Architecture
Designed by VIA Architects (VIA) for TLC Healthcare, this $70 million pioneering project integrates aged care, early learning, primary care, health and wellness services and hospitality offerings into one purpose-built, community-focused precinct, located in Melbourne’s southeast suburb of Mordialloc.
Project name
TLC Healthcare | Mordialloc
Architecture firm
VIA Architects
Location
84 White Street, Mordialloc, Victoria, Australia
Photography
Jaime Diaz-Berrio
Principal architect
Frank Bambino, Managing Director at VIA Architects
Design team
VIA Architects
Collaborators
Co-perform. Project management: DPPS Projects. Planning consultant: Ratio
Interior design
VIA Architects
Structural engineer
Meinhardt
Visualization
VIA Architects
Material
Mesh screening, glazing, composite timber cladding
Typology
Integrated Community Care (aged care, early learning, a medical centre, health and wellness facilities, a village cafe)
The centerpiece of the space became the staircase—rounded, with smooth, flowing lines. Vilchinskaya Design Bureau designed it as a photo zone: the entire wall, along with the railings of the second level, was clad in mirrors. This solution visually lightened the structure and eliminated unnecessary visual noise.
Project name
By Magic Krona
Architecture firm
Vilchinskaya Design Bureau
Location
Brovary, Ukraine
Photography
Andrey Avdeenko
Principal architect
Anastasiia Vilchynska
Design team
Anastasiia Vilchynska, Valeriia Konovalenko
Collaborators
Vilchinskaya Design Bureau
Built area
110 m² / 1,184 ft²
Site area
110 m² / 1,184 ft²
Interior design
Vilchinskaya Design Bureau
Lighting
Vilchinskaya Design Bureau
Supervision
Vilchinskaya Design Bureau
Tools used
Adobe Photoshop, Autodesk 3ds Max
The holistic spatial design of Shenzhen Qianhai Taikang Hospital’s International Medical Center represents a pioneering exploration of healing through art, developed in collaboration with Taikang’s design management and medical teams. In early 2023, Felix Law and his team.
Project name
Taikang Hospital International Medical Center
Architecture firm
WIT DESIGN & RESEARCH
Principal architect
Felix Law
Design team
Kita Niu, Zhang Yanli, Zhou Zhou, Kemp Chiu, Albert Xu, Tian Changxin, Li Yuxuan, Wenyi Chen
Collaborators
Copywriting: NARJEELING; Brand Strategy: LE Branding Agency
Client
Taikang Life Insurance
Typology
Healthcare › Hospital
L’Oasi del Parco is the new expansion with the outdoor area of the wonderful wellness center Parco Acque at the Park Hotel ai Cappuccini in Gubbio, a new hospitable volumetric space, an ambitious project ideally connected to the structure created in 2012.
Project name
L’Oasi del Parco
Architecture firm
Simone Micheli Architect
Location
Via Tifernate, Gubbio, Perugia, Italy
Principal architect
Simone Micheli
Design team
Simone Micheli Architectural Hero
Interior design
Simone Micheli Architectural Hero
Lighting
Simone Micheli Architect
Material
Acciaio inox martellinato, vetro, pietra naturale, legno
Client
Park Hotel ai Cappuccini, Carmela Colaiacovo
Typology
Healthcare › Wellness & Spa
Welcome to a glimpse into our latest design project: a private spa oasis meticulously crafted within a modest 60 square meters. This compact sanctuary seamlessly blends luxury and functionality, offering a rejuvenating escape from the everyday.
Architecture firm
Ksenia Guziy
Location
Saint Petersburg, Russia
Photography
Aleksandra Dybrova
Design team
Simple Colors Design
Collaborators
Gendeleva Irina
Interior design
Ksenia Guziy
Typology
Hospitality › Spa
In Mennecy (France), Atelier Aconcept delivered the Nikola Karabatic Sports Complex in 2024 for the Communauté de Communes du Val d’Essonne, the project owner. The result is a striking, golden, levitating volume.
Project name
Nikola Karabatic Sports Complex
Architecture firm
Atelier Aconcept
Collaborators
• Sustainability: Effinergie+ & Eco-Design
Structural engineer
Gaïa, Ligot
Environmental & MEP
(Mechanical & Electrical Engineering), Cardonnel (Sustainability & HQE), Artacoustique (Acoustics)
Client
Communauté de Communes du Val d'Essonne
Red Fish Healing Centre for Mental Health and Addiction in Coquitlam, BC, Canada, won the Gold Award for Urban Design & Architecture Design. It’s believed to be the first large facility of its kind in North America to treat concurrent mental health disorders and addictions.
Project name
Red Fish Healing Centre for Mental Health & Addiction
Architecture firm
Parkin Architects
Location
Coquitlam, BC, Canada
Photography
Andor Geller Photography
Principal architect
Director - John MacSween, Principal - Shane Czypyha
Design team
Parkin Architects
Interior design
Parkin Architects
Structural engineer
RJC Engineers
Client
BC Mental Health and Substance Use Services
Typology
Healthcare › Mental Health and Addiction Facility

