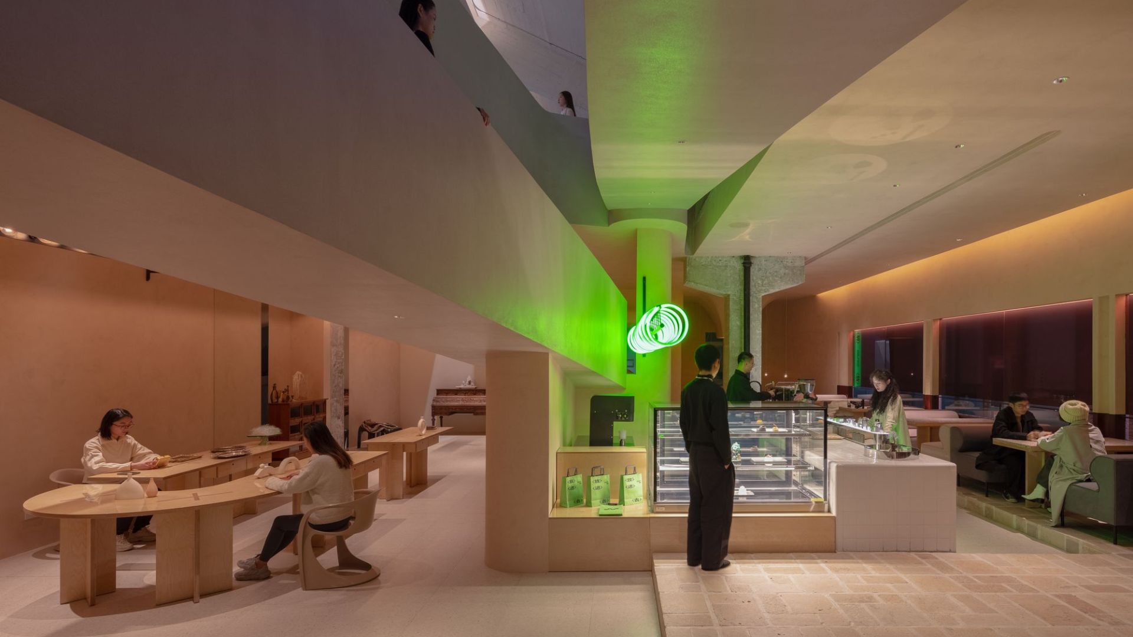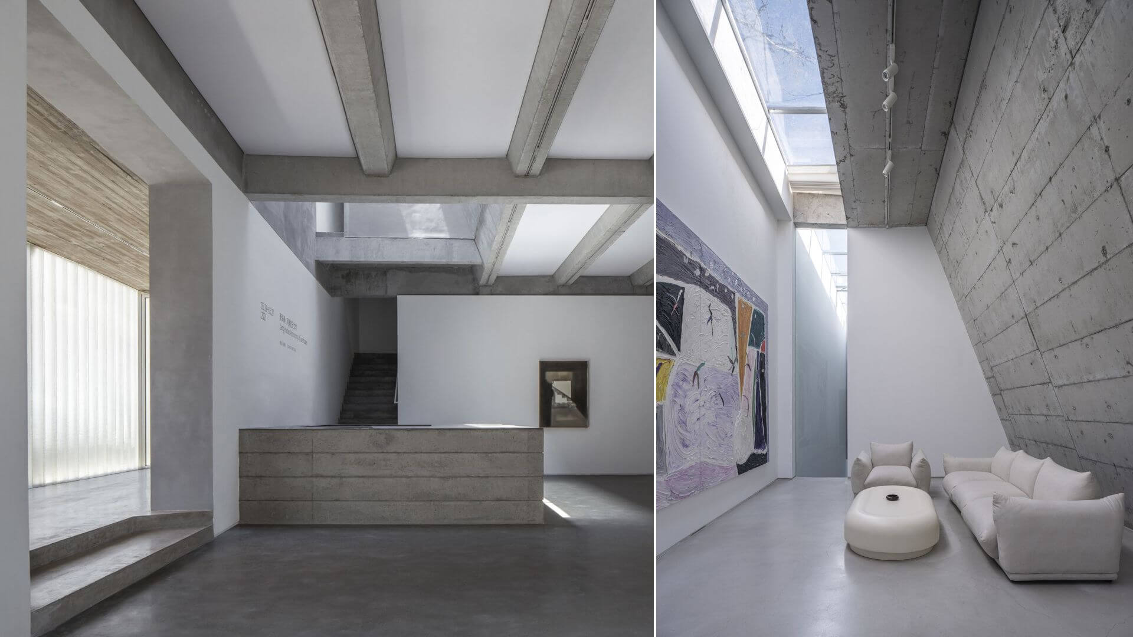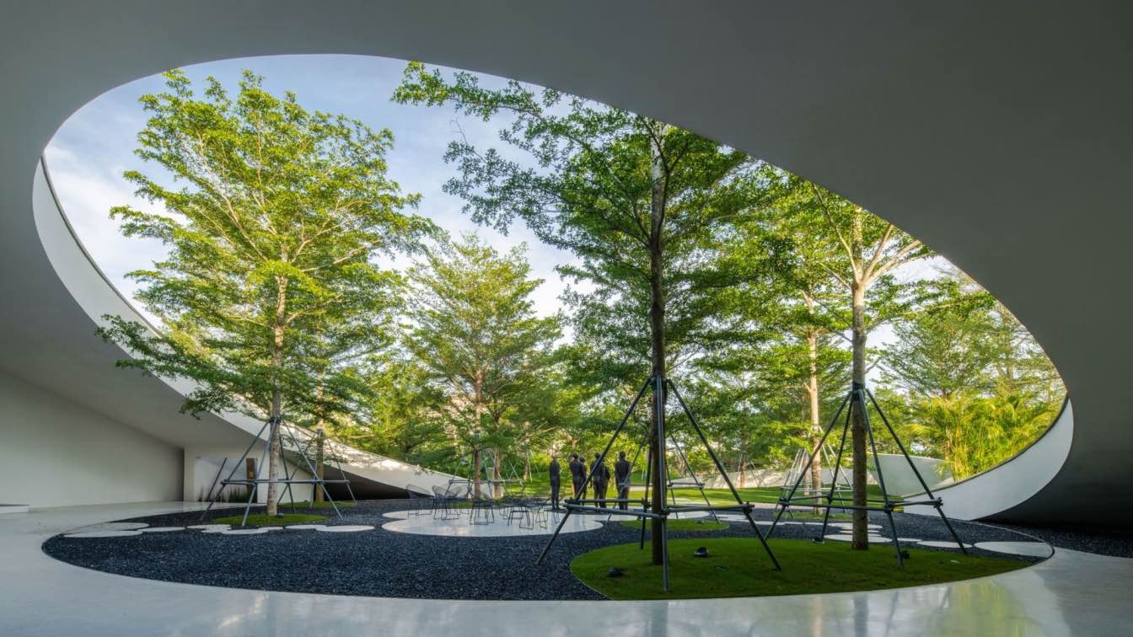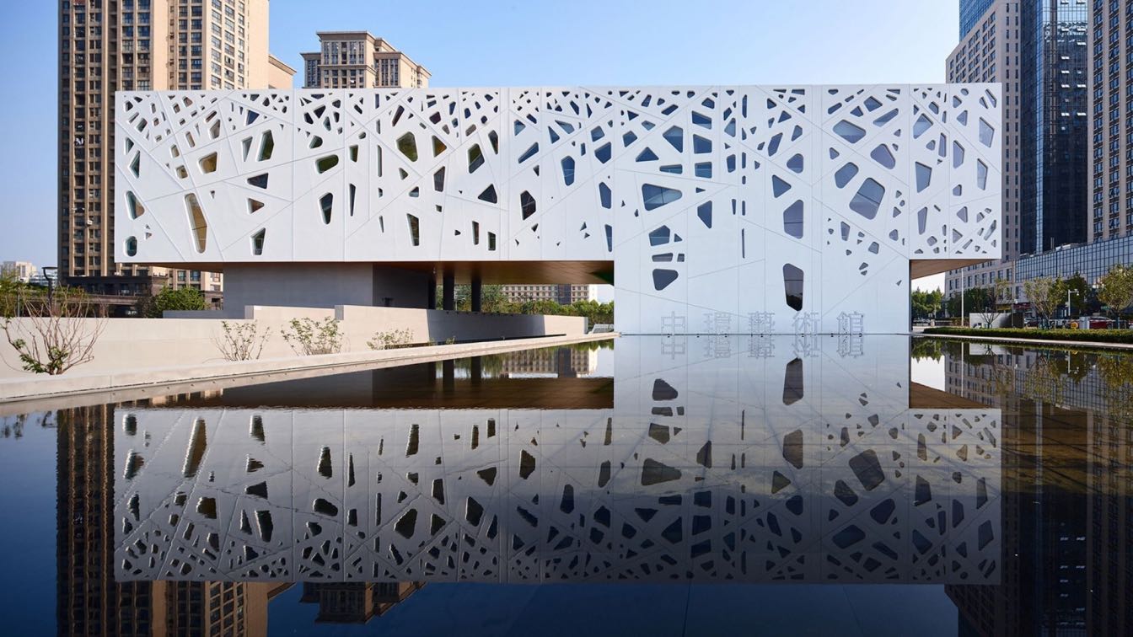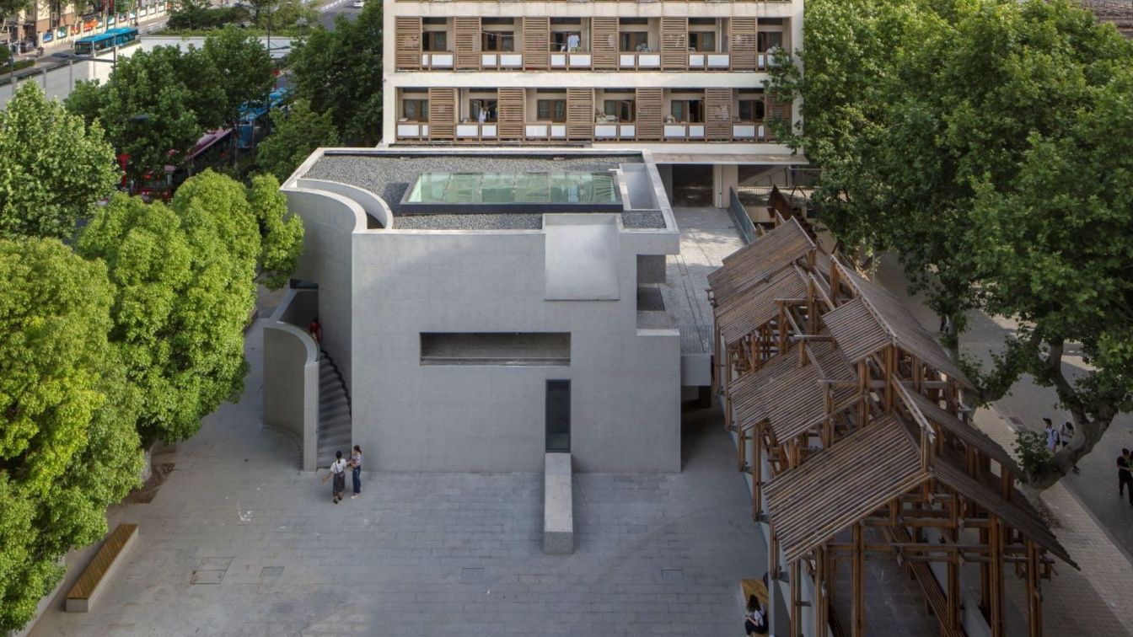Lialawlab: Nowadays, many small-scale commercial premises have been transforming into interactive composite spaces. People pursue a slow-paced reality life, while yearning for quick response on the Internet. In order to balance the different physical and spiritual demands, the design team inserted a long turned ramp, to slow down the pace and prolong the process of emotional experience.
The project FUNFUN Gallery is situated in Silian 166 Creative Park, which is repurposed from the former Hangzhou Silk Printing and Dyeing Factory launched in 1956. As one of the first cultural & creative parks in Hangzhou, Silian 166 retains strong characteristics of industrial heritages in the 1950s, featuring a single-pitched roof, cement trusses and high daylighting windows.
The project's site is a former industrial building, which is 16.5 meters in length and 11 meters in width, with a concave on the exterior. The existing pitched roof creates the highest point of the interior, which is 8.65 meters high; while the lowest net height of the space is merely 4 meters due to the restriction of the trusses.
The design team applied bold colors and textures to the external facade. Black coffee and lavender purple colors help enrich the emotions of the space, and create a contrasting visual compact along with the tactile smooth and rough coating textures. For this project, the client requested more possibilities of spatial use.
The project is positioned as an integrated exhibition space, available for various art and cultural exhibitions as well as creative markets by providing multimedia exhibition facilities and services, and also a unique cafe, which offers a gathering and socializing venue. Meanwhile, the client hoped to create more possibilities for the space's future operation and extension.
Based on the client's diverse design requirements and the existing conditions of the industrial building with expansive trusses, the designers decided to take "folding" as the spatial design strategy. While retaining the magnificent structures of the original building, the design team defined new boundaries suitable to social relations in the current context.
01- Folding
Every folding treatment embodies meticulous detailing.
The design team created varied folding patterns on the facade, and also incorporated folding forms to the metal door frame, the retro-style door and the green resin door handle. The threshold stone folds along the external wall, and the W-like pattern of the jade stone flooring also highlights the concept of "folding".
The proportion between the height and width of the original space makes it lack a sense of depth. Therefore, the design team inserted a curved folding ramp to dissolve the rigid framework of the original architectural space, and to create varied experiences as people move towards to the second floor.
The facades of the two-layer slanting, folding ramp block the sight line from the entrance, and the gaps in between reveal cool daylight, hence accentuating the height difference in the old industrial building.
The design team set the slanting ramp at the center of the plane, to soften the boundaries between functional areas. This folded structure becomes a medium that connects the interior and outside, upper and lower spaces.
The rigid yet graceful curved folding lines not only define functional order, but also evoke "roaming" emotions. People can enjoy varied spatial views and feel subtle changes of emotions at every turn. Each folding treatment is the demarcation of boundary.
In today's highly connected world, information technology seems to have broken the boundaries of physical spaces. However, the design team believes that physical space has the power to touch people's mind. In this project, they created rich layers to expand the dimensions of the space. Each folding treatment is the organization of lights. There is a row of skylights in the original space, which ensures ample daylighting in the interior, but the light effect is monotonous.
The design team added a lofty rippled structure to the space, to control the introduced daylight within a range of 600mm, and meanwhile removed parts of the floorslabs of the mezzanine, so that the controlled cool daylight can directly falls down to the first floor space, which produces a sense of divinity.
The platform at the turn of the ramp and the outer blocking wall of bathrooms are juxtaposed on the elevated space, echoing each other with a curved form. Bespoke concrete bricks are used as veneers to express the two curves, vividly interpreting the "folding" concept.

02- Ramp
Compared to stairs, the ramp is less efficient in connecting spaces at different heights, but effectively extends the emotional experience. Instead of using 30 steps to link the upper and lower spaces with a height different of 4 meters, the design team inserted a 33-meter-long turned ramp, to slow down the process of moving upwards. Mutually concave curves are added to the ramp. Two arcs with a radius of 77 meters form a tangent relationship on the plane, making the ramp appear elastic in space.
The handrail along the ramp is divided into three sections, to invite people to stop and lean on it during movement. A 180° platform for turning around is set at the end of the ramp, where people can look back the way up or down and feel the interweaving of old and new spaces.
The long ramp creates a playful moving experience. It offers a slow ascending experience, and gives people the feeling of diving down when moving downwards due to inertia. The ramp design effectively guides users' behaviors, and also meets the practical needs for moving large equipment upwards or downwards used for exhibitions when necessary.
03- "Release"
Both the Chinese and English names of the project convey certain meaning. Its Chinese name, pronounced similar to "fun", means "release" in Chinese language. "Release" could be an action, a posture, or an emotion. The design team took into consideration the perspectives of customers, operators, visitors, cleaners and even passers-by, to conceive a clear flexible layout.
The coffee area is arranged beside the show windows in a compact way, equipped with seats as well as devices to make coffee and cook food. Such arrangement releases more interior space for future exhibitions and activities. Inward-facing and outward-facing spaces are divided by a long free ramp. The ramp shows the brand's gesture. The arc-shaped ramp in dusty pink suspends in the space, bringing relaxing and free experiences. The two slanting sections of the ramp form a rich, powerful framework.
Pink and green wall coatings are matched in the interior space, both of which create a subtle dialogue with the dusty pink ramp. As warm hues interweave with cool natural light, the interior space reveals restrained yet gentle emotions. In addition, dark coffee-colored wooden parapet is brought into the space, and the fluorescent green luminous signs enliven the spatial atmosphere.
The bathrooms are clad in pure black. Artistic coatings, stone floorings, wall veneers and sanitary appliances are all black. A beam of light is hidden on the suspended ceiling above the semi-circular lavatory, outlining the rich form of the wall. Silver mica pieces on the black wall coatings emit a faint gleam and echo the mirrored door, producing a mysterious ambience.
"Openness"
"Gentle slope"
"Folding"
Directional lines, powerful materials, contrasting hues and implicit elements are perfectly fused here. Freely extending surfaces are supported by solid foundation. As such, various conflicting elements achieve harmony. The turning boundaries become a rational way to express emotions in the space.





























































































About
Based in Hanghzou, lialawlab is dedicated to delivering creative architectural and interior design solutions, with a project portfolio covering commercial complexes, boutique hotel, retailing spaces, residential buildings, cultural spaces and more. The team adheres to the philosophy "The most personal is the most creative", believes in the power of self perception and the value of creation, and also excels at addressing challenge and exploring the unknown. The practice strives to create updated design in line with the changing context, and to harmoniously integrate visual effects, tactile experience, light & shadows, texture and atmosphere in every project.

