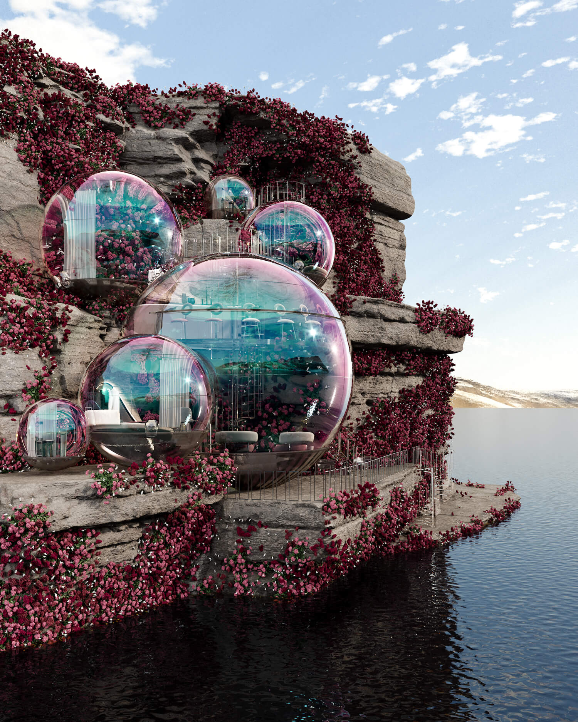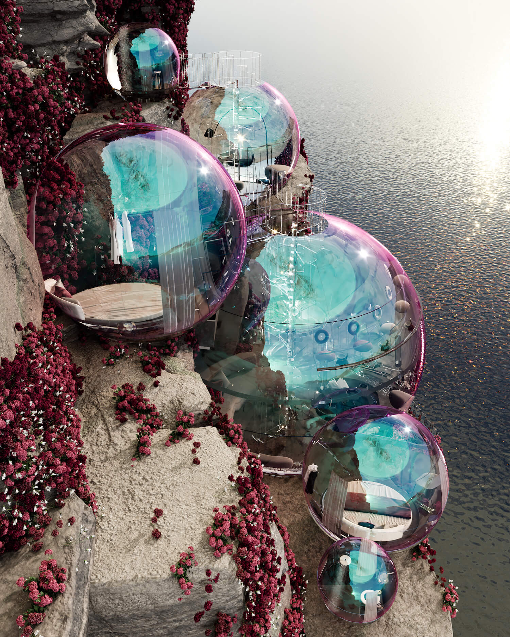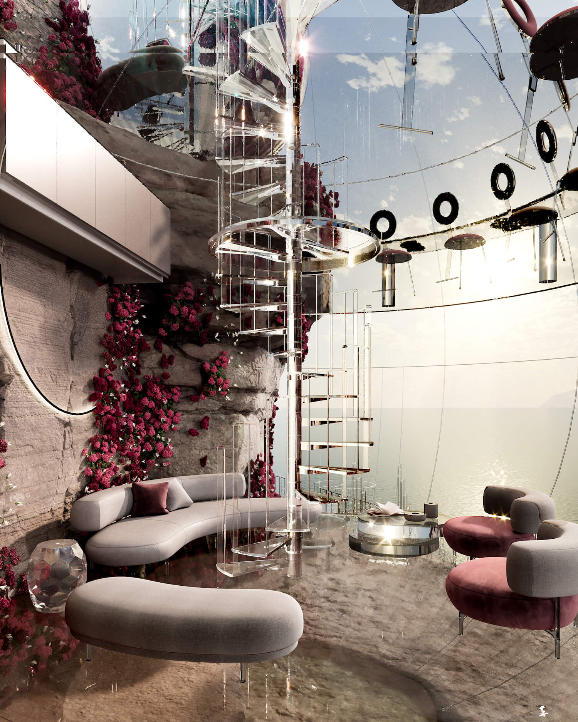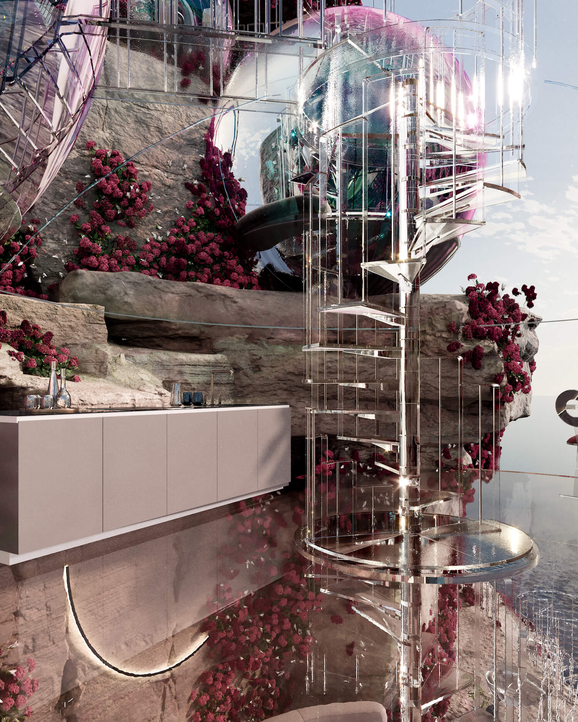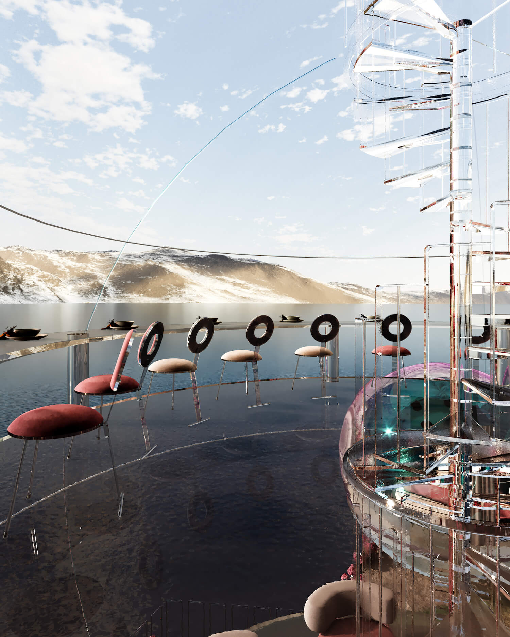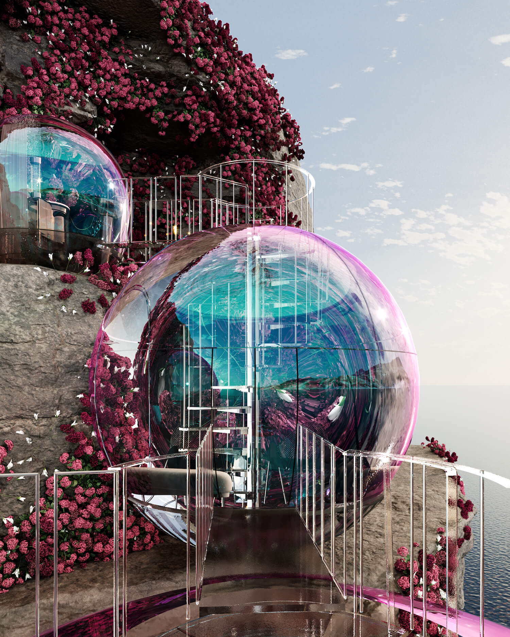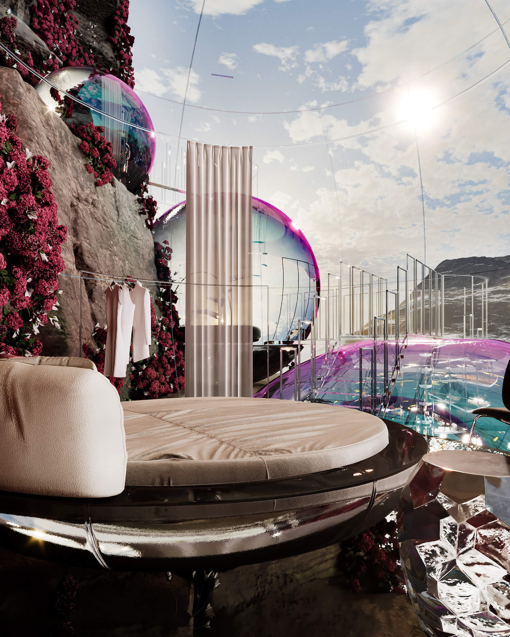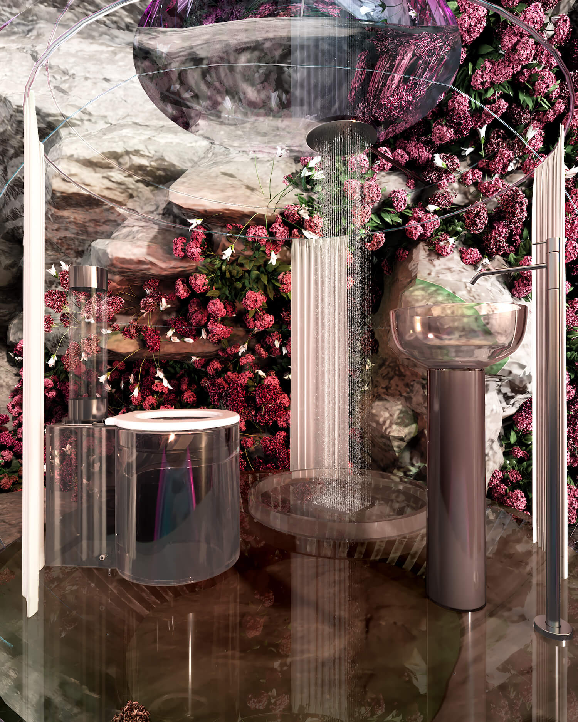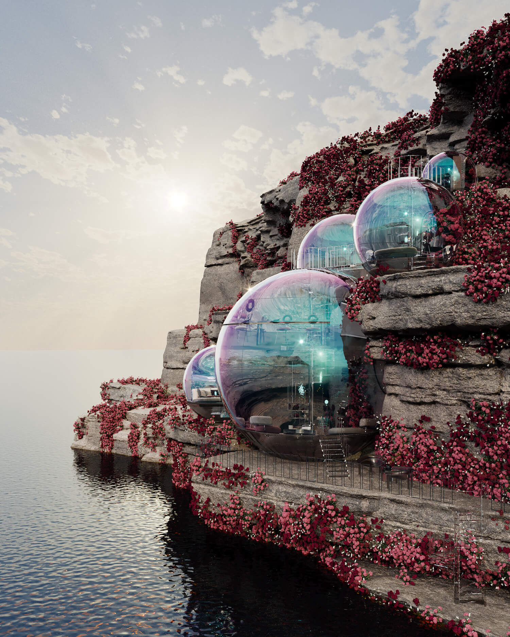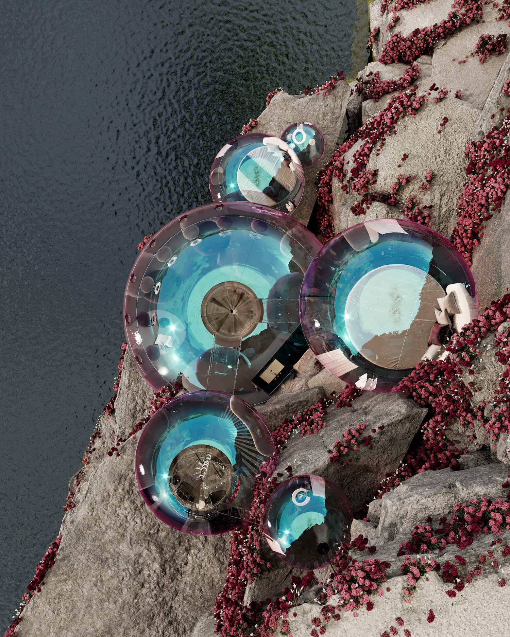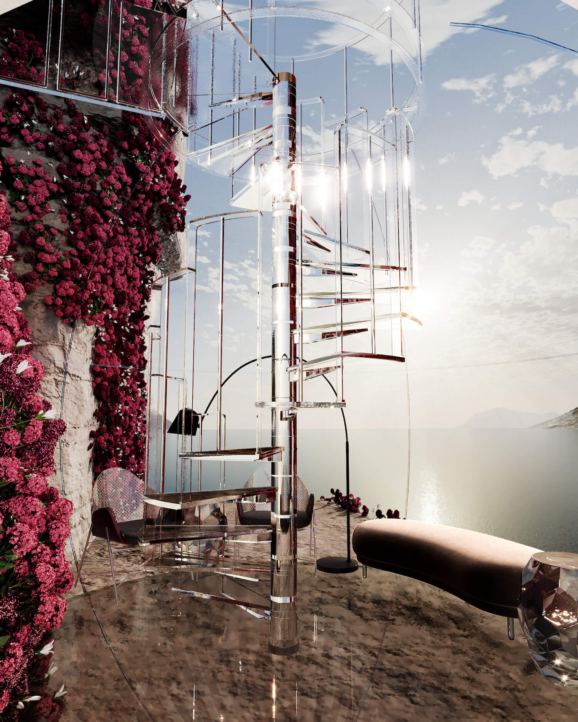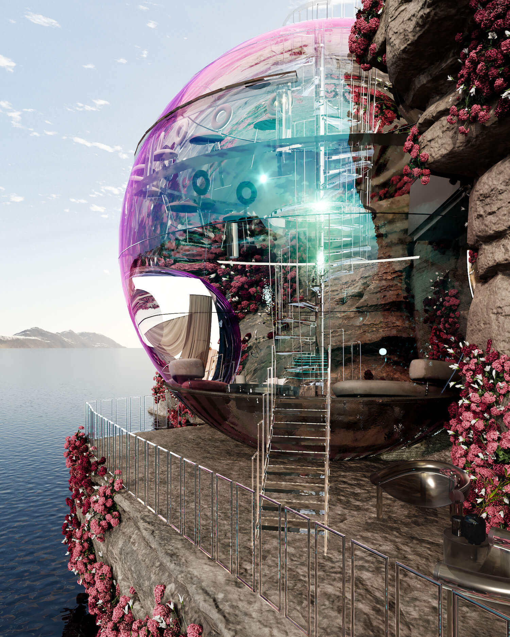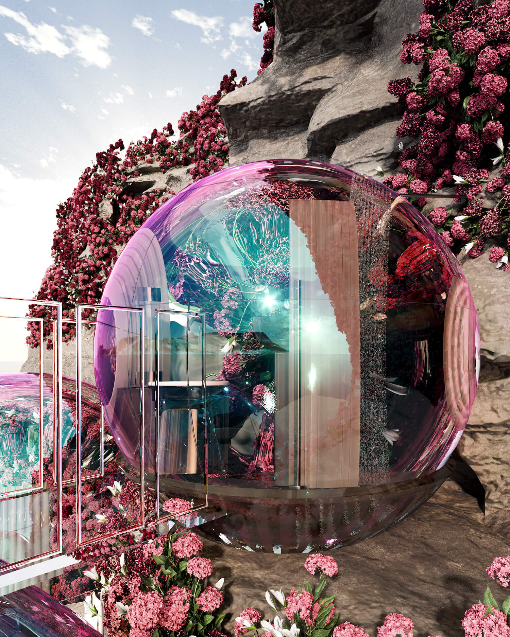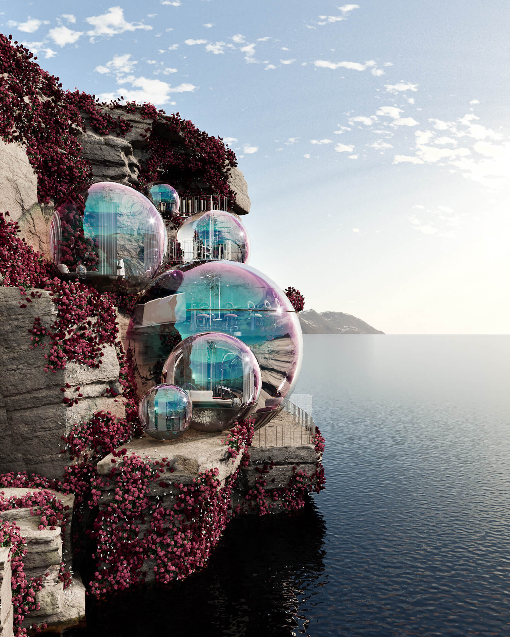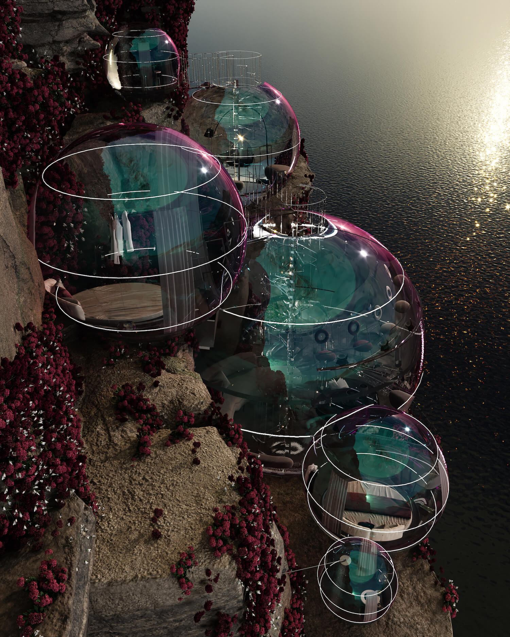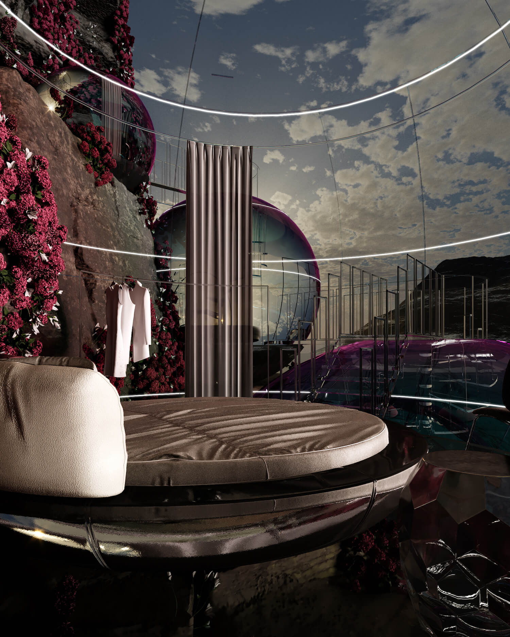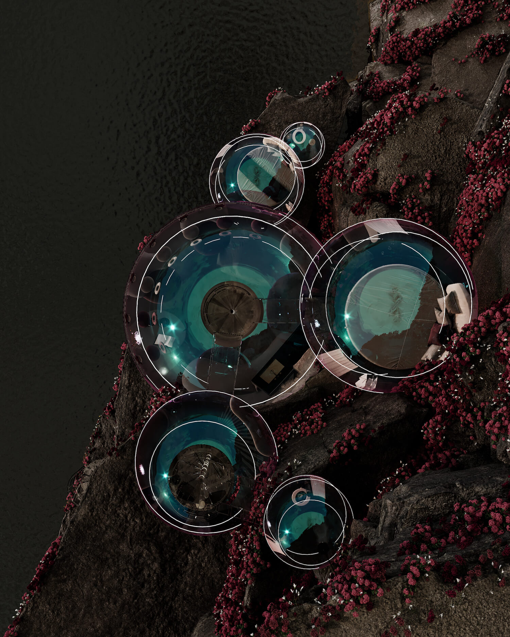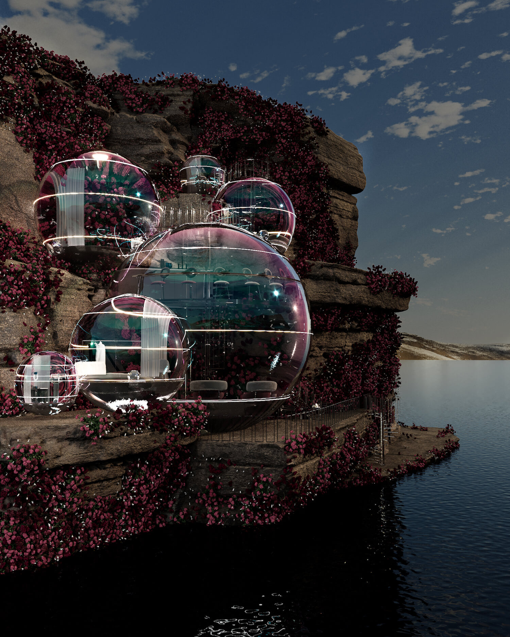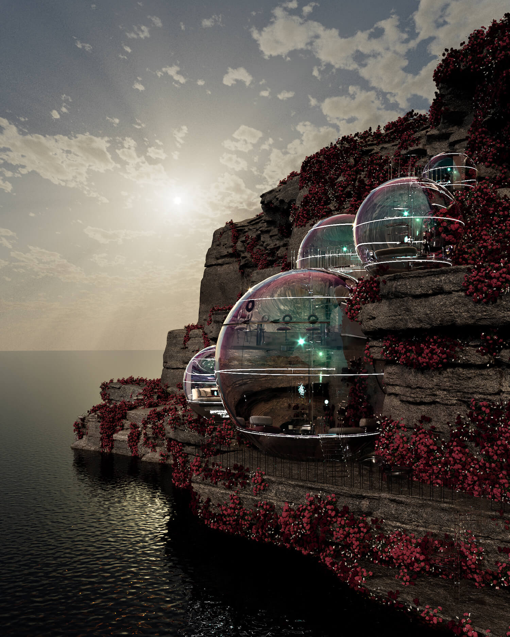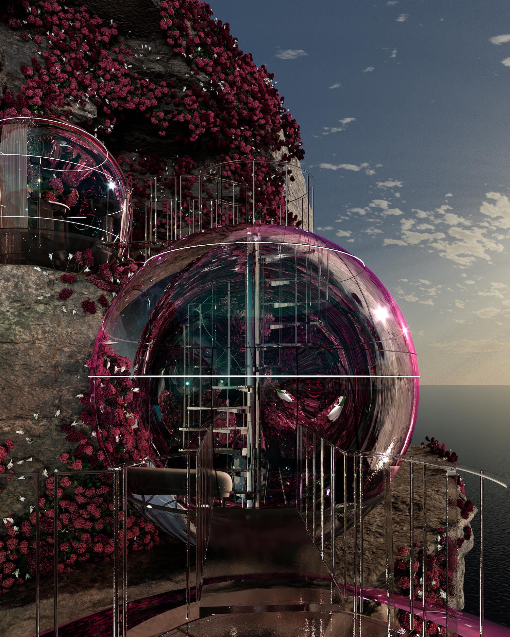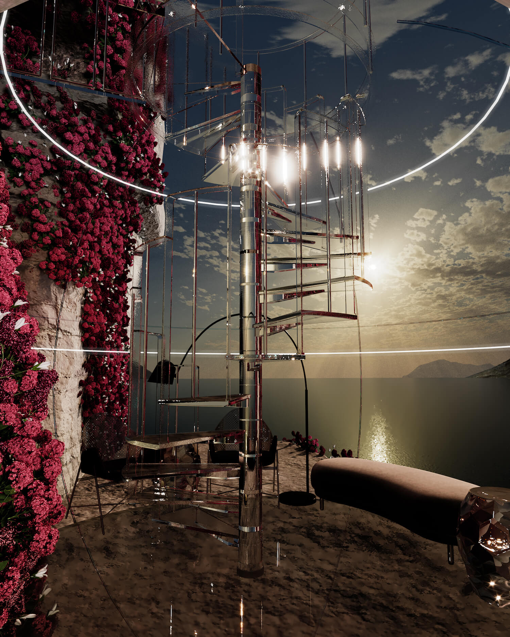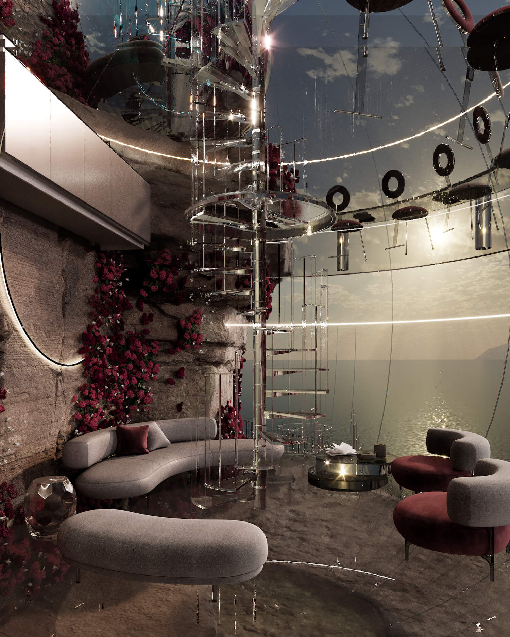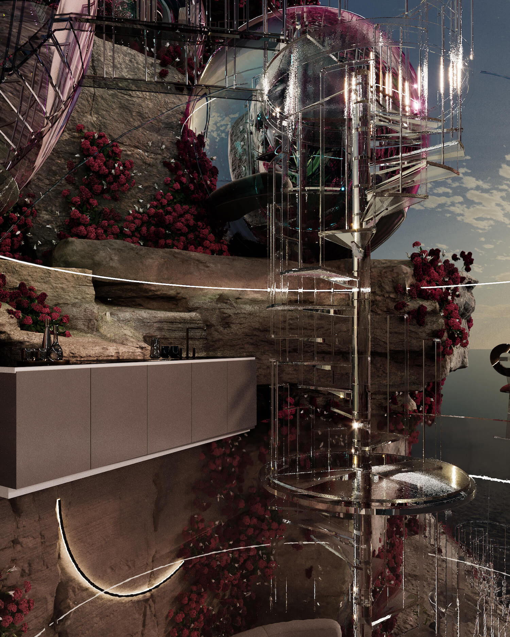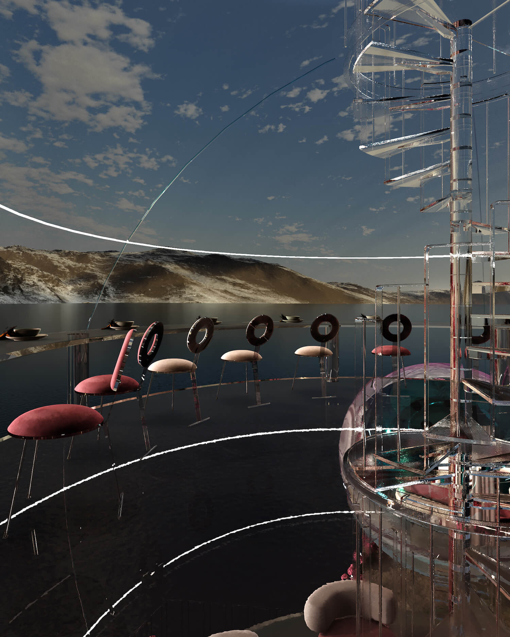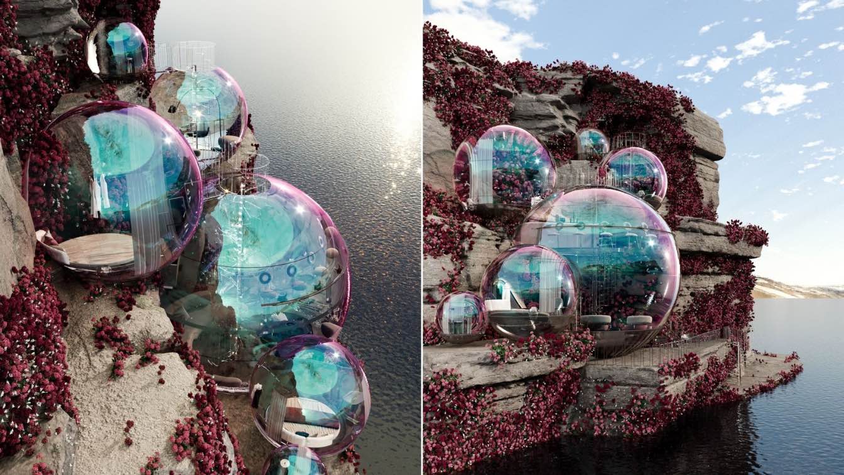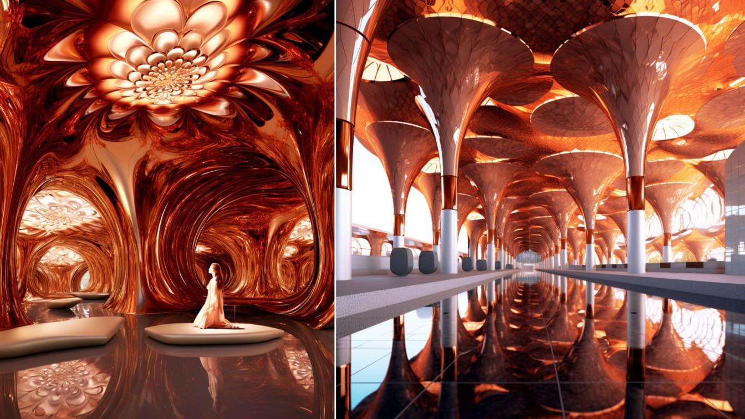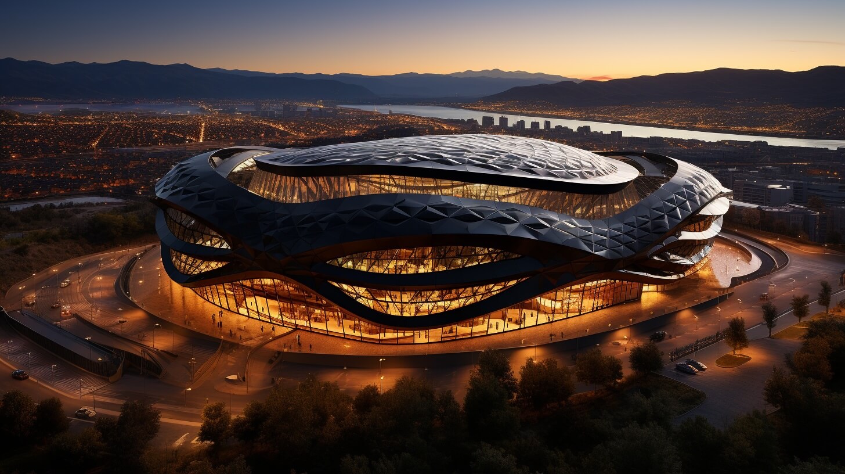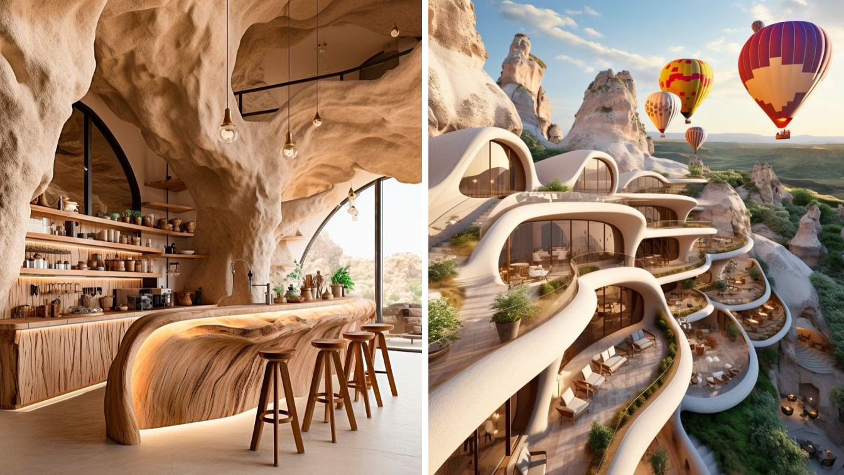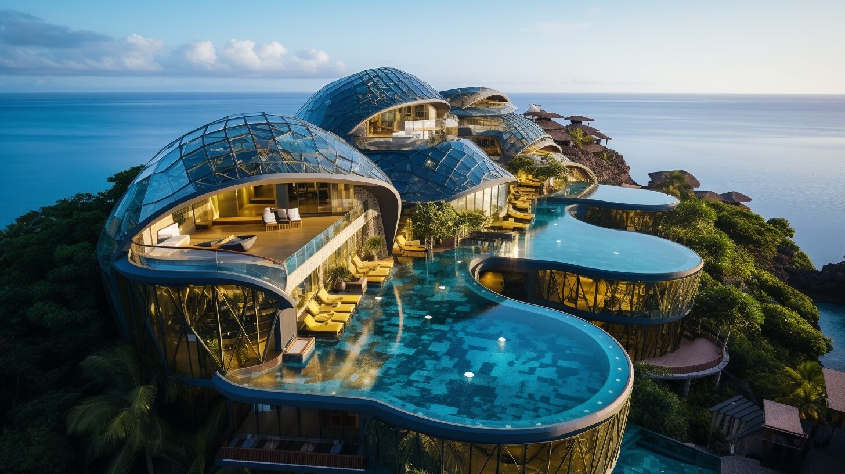Sarah Habib Designs: This house represents the fundamental idea of a soap bubble, it rests on a rocky cliff covered with pink blossoms, overlooking the Atlantic ocean in Ireland. The spherical forms create sensuous interior spaces when they intersect, creating six bubbles with different interior spaces surrounded by transparent glass, where you can feel nature in every view.
These bubbles include: two living areas, two bedrooms, two bathrooms that makes this space suitable for a whole family to spend quality time. The entrance of the bubble house is through glass spiral stairs from the ocean level that leads to the 1st bubble's entrance. From the 1st bubble you can reach the rest of the bubbles through glassy stairs and bridges.
Introducing several lighting solutions throughout the bubble house including the main led light surrounding each bubble, wall lighting and floor lamps to help brighten the space.
