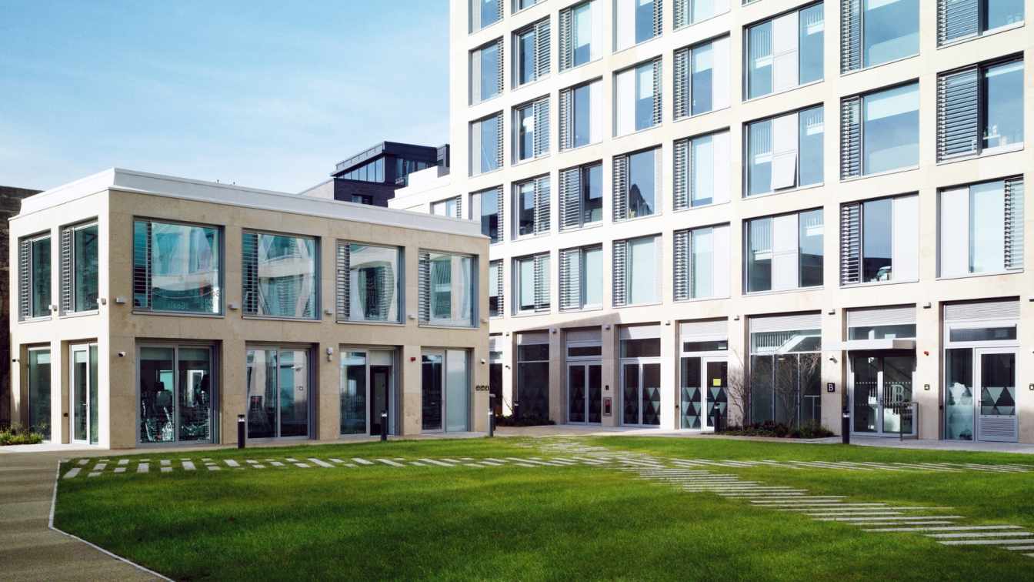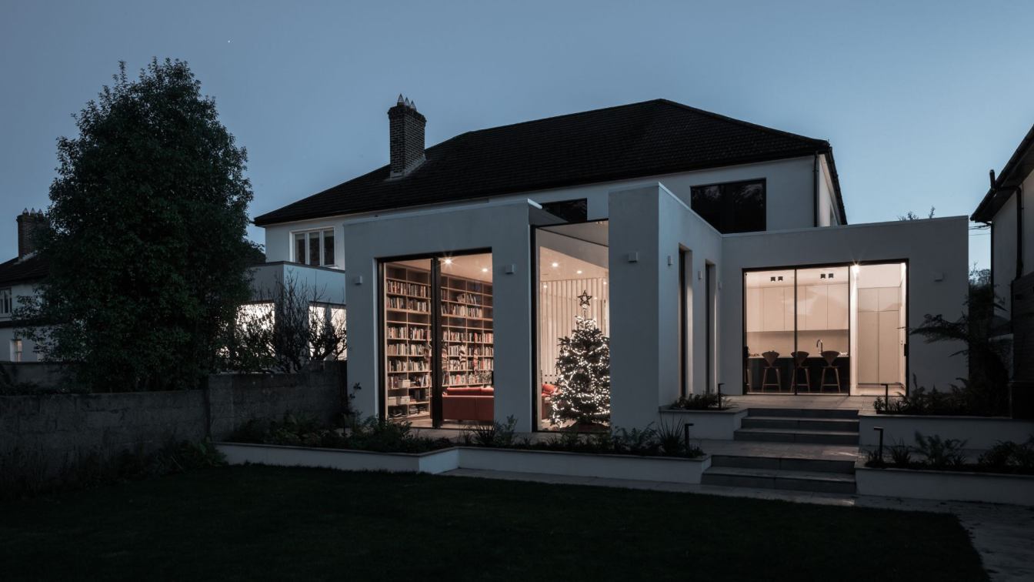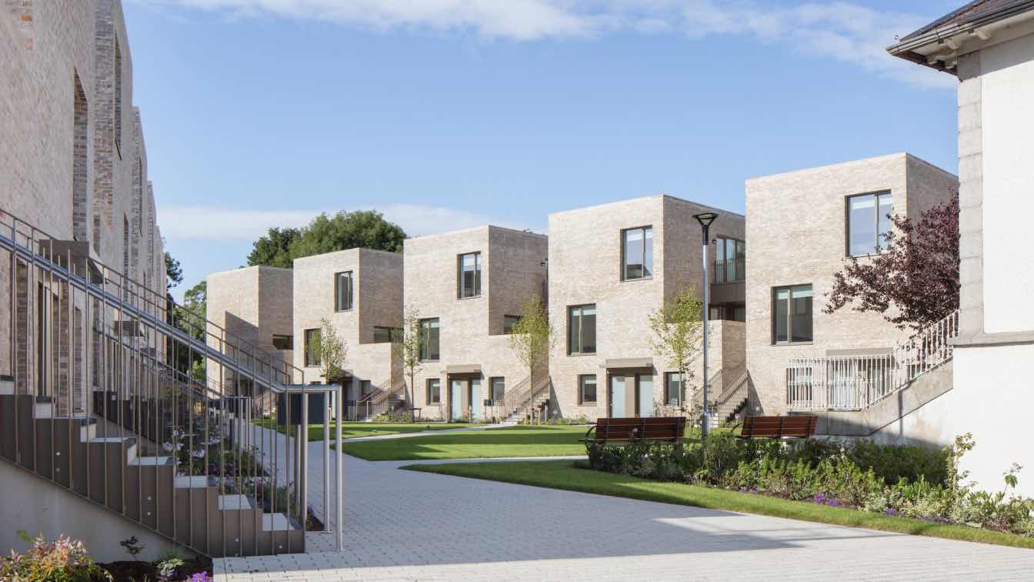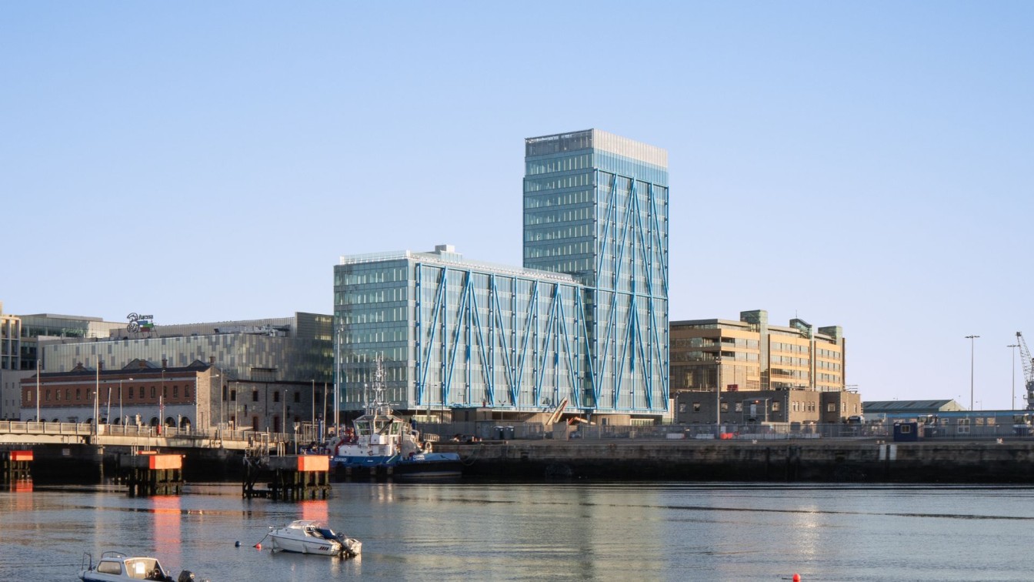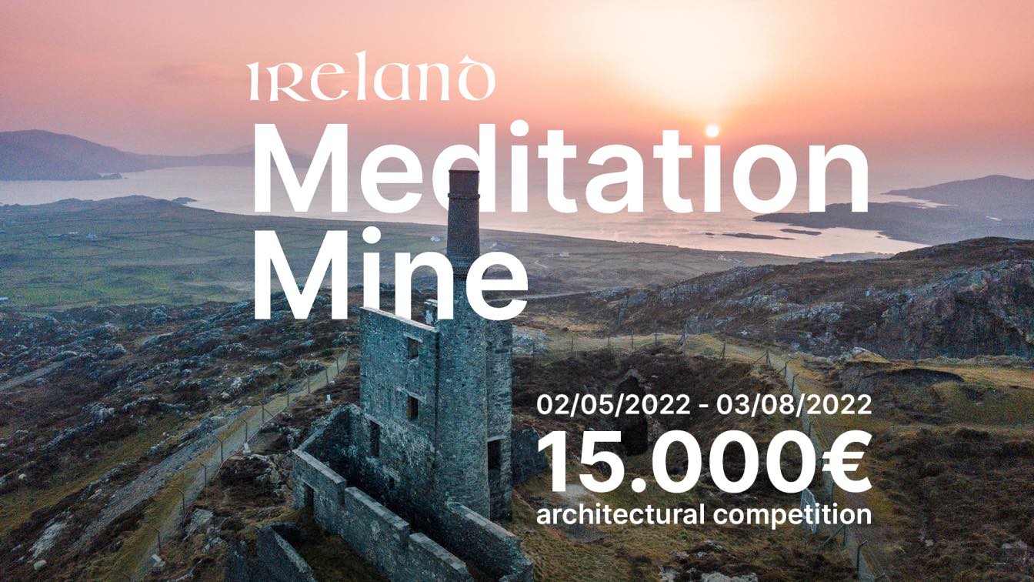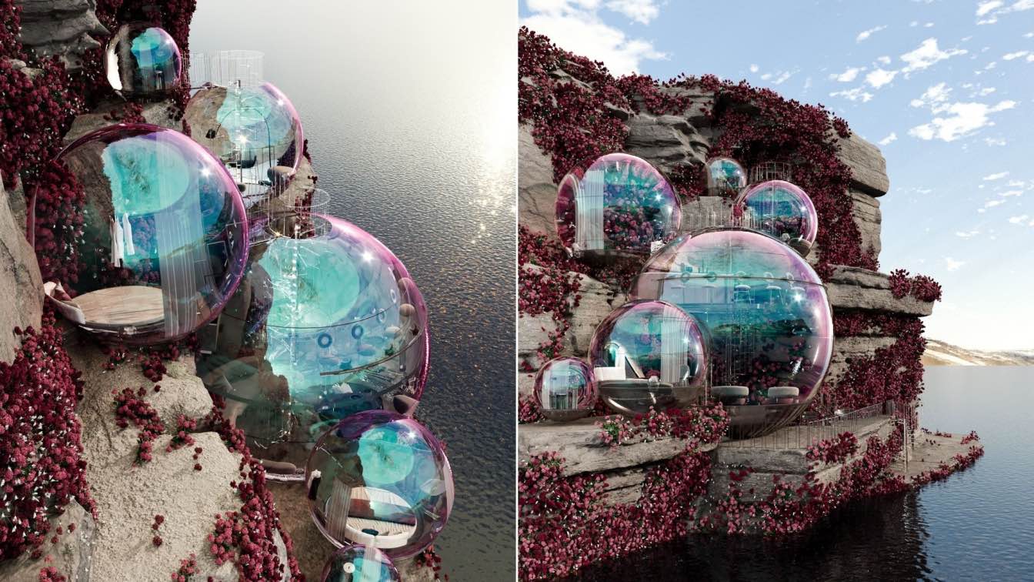Designed by Shay Cleary Architects, Blackpitts Student Accommodation/ The Tannery is a complex urban student housing scheme, located in the Liberties area of Dublin 8 which is currently undergoing extensive urban regeneration. The site is bounded to the east by Blackpitts, to the north by a new pedestrian street.
Project name
Blackpitts Student Accommodation/ The Tannery
Architecture firm
Shay Cleary Architects
Location
Newmarket Dublin 8, Ireland
Photography
Marie Louise Halpenny
Principal architect
Shay Cleary Mark Halpin
Civil engineer
Donnachadh O'Brien & Associates Consulting Engineers
Structural engineer
Donnachadh O'Brien & Associates Consulting Engineers
Environmental & MEP
Ethos Engineering
Landscape
Dermot Foley Landscape Architects
Construction
Concrete Frame and Blockwork Infill
Supervision
BAM Building Ltd
Visualization
Brady Shipman Martin
Material
Jura Beige Limestone
Client
GSA/ Uninest Student Residences
Typology
Hospitality › Student Housing
The project involved the full refurbishment, extension, and garden room addition, to an existing 1930s semi-detached dwelling house in the Mount Merrion suburb of South County Dublin, Ireland. The site had a north facing garden and maximising light was an important element of the brief.
Architecture firm
Rachel Carmody Design Limited
Location
Mount Merrion, South County Dublin, Ireland
Principal architect
Rachel Carmody
Design team
Rachel Carmody Design Limited
Interior design
Rachel Carmody Design Limited
Civil engineer
Once Consultant Engineers
Structural engineer
Once Consultant Engineers
Lighting
Rachel Carmody Design Limited
Supervision
Rachel Carmody Design Limited
Visualization
Rachel Carmody Design Limited
Material
Concrete block and suspended timber floors
Typology
Residential › House, Semi detached suburban 1950s home
The Residences at Sandford Lodge, Dublin 6 comprise the first completed Low-Rise, High-Density, Residential Development in Ireland. Building upon the Shay Cleary Architects's long term research projects into high quality, low rise, high density residential design, the scheme provides high amenity residential units of generous size, with ample priva...
Project name
The Residences, Sandford Lodge
Architecture firm
Shay Cleary Architects
Photography
Jamie Hackett Photography
Principal architect
John Dobbin
Design team
Shay Cleary, Mark Halpin, Karl Tobin, John Callan, Shane Fitzpatrick
Interior design
Shay Cleary Architects
Civil engineer
Barrett Mahony Consulting Engineers
Structural engineer
Barrett Mahony Consulting Engineers
Environmental & MEP
AxisEng
Landscape
Mitchell & Associates
Construction
Masonry, Brick, Precast Concrete
Supervision
Shay Cleary Architects
Typology
Residential › Apartments
The landmark EXO building by Shay Cleary Architects is the tallest commercial office building in Ireland. A unique engineering challenge, the building features a distinctive and highly innovative external exo-skeleton which forms the main structure, leaving a predominantly column free floor plate and referencing the iconic blue gantries of the Dubl...
Project name
The EXO, Dublin 1
Architecture firm
Shay Cleary Architects
Location
Dublin 1, Ireland
Photography
Jamie Hackett Photography
Principal architect
Shay Cleary
Design team
Shane Fitzpatrick, Karl Tobin, John Callan
Collaborators
MCA Architects
Interior design
Shay Cleary Architects
Landscape
Cameo & Partners
Construction
Bennetts Construction Ltd
Supervision
MCA Architects
Visualization
BradyShipmanMartin, VisualLab
Tools used
Revit Architecture
Client
NAMA, Grant Thornton, SW3 Capital/ Tristan Capital Partners
Typology
Commercial › Office Building
YAC launches a competition of ideas aiming to recondition an Irish industrial archeological masterpiece into a meditation destination immersed in nature.
Organizer
Young Architects Competitions
Eligibility
Participants can be students, graduates, and freelance architects, even when they belong to a team. It is not mandatory to be experts in architectural disciplines or members of architectural associations. Each team must include at least one team member aged from 18 to 35
Register
www.youngarchitectscompetitions.com
Awards & Prizes
1st Prize: € 8,000. 2nd Prize: € 4,000. 3rd Prize: € 2,000. 2 Gold Mentions: € 500 each. 10 Honorable Mentions. 30 Finalists
Entries deadline
03/08/2022 (h 12.00 pm – midday - GMT)
This house represents the fundamental idea of a soap bubble, it rests on a rocky cliff covered with pink blossoms, overlooking the Atlantic ocean in Ireland. The spherical forms create sensuous interior spaces when they intersect, creating six bubbles with different interior spaces surrounded by transparent glass, where you can feel nature in ever...
Project name
The Bubble House
Architecture firm
Sarah Habib Designs
Tools used
Autodesk 3ds Max, Corona Renderer, Adobe Photoshop
Principal architect
Sarah Habib
Visualization
Sarah Habib Designs
Typology
Residential › House

