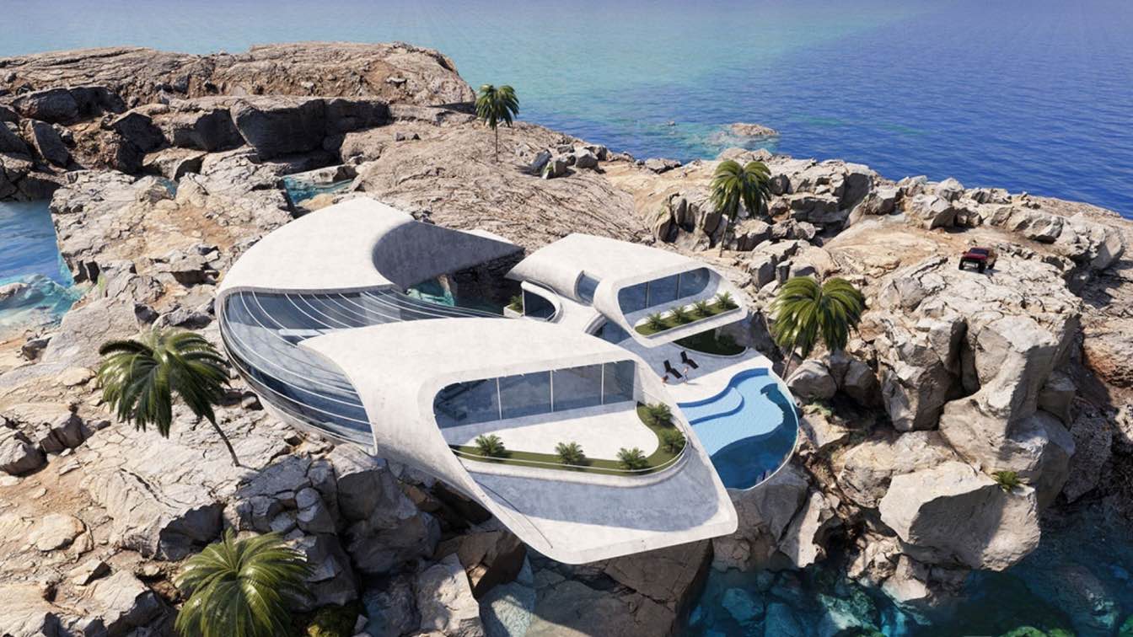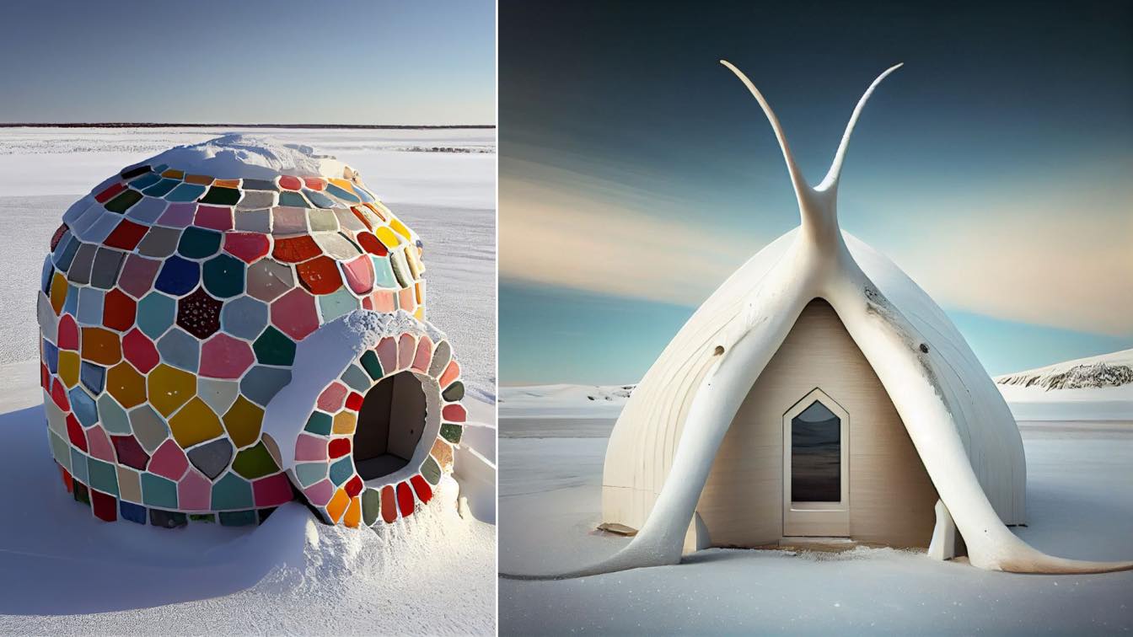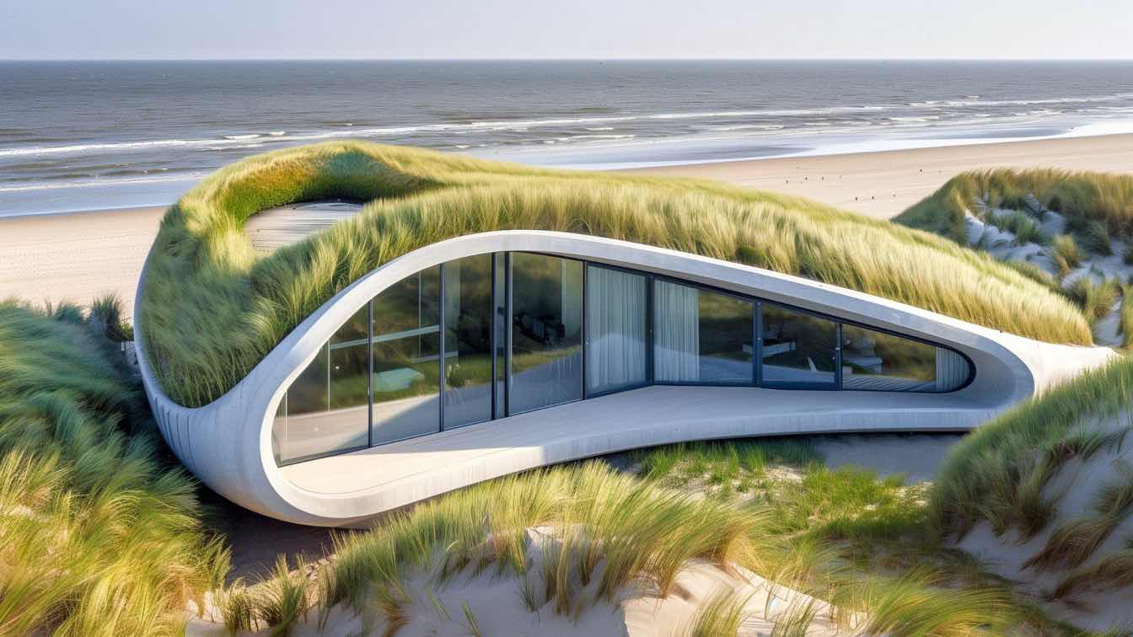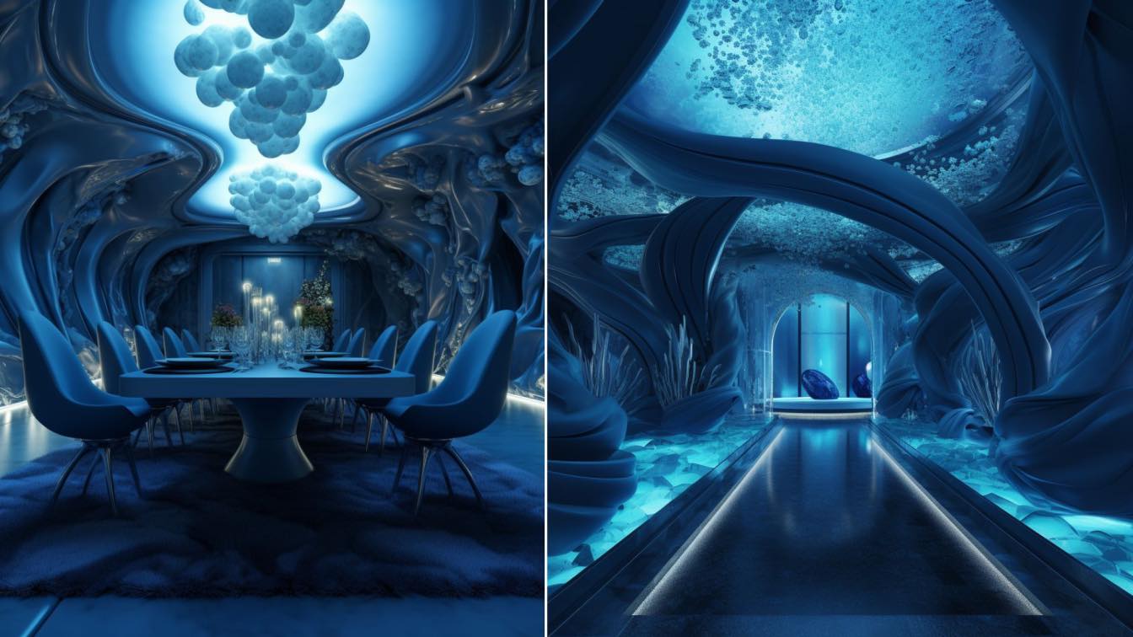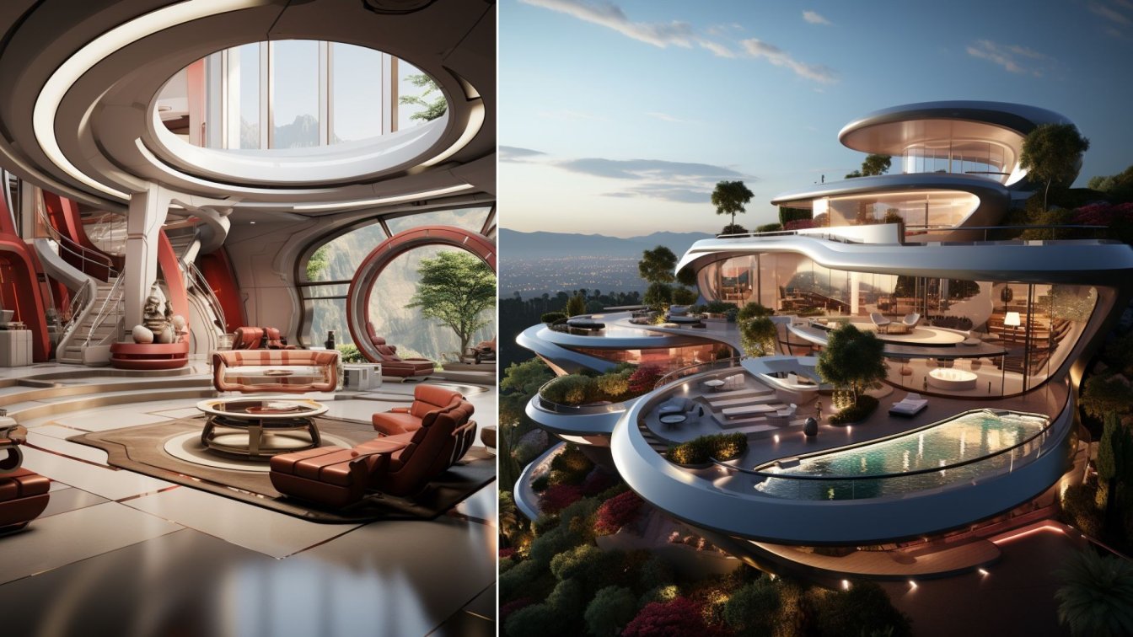Lyx Arkitekter: Have you ever thought of having a relaxing, calm, and sweet vacation, or having a romantic honeymoon in a nice?
We have the right answer for this question. After many years in finding a unique architectural solution represented in the forms of revolutionary concepts, we came up with LYX Bridge Villa with all of its 1000 m². It is the right choice to spend the vacation either with the friends or with the family or to have the honeymoon, being built on the coastal route in Havreholmsundet, Norway.
As for the lighting, the creative distribution of the concealed outside lighting reflecting the color of the rocks at night also reflecting the high taste regarding the choice of the lights color.
The masterpiece contains living area, two master bedrooms, two bedrooms, along with a dinning, and kitchen areas; moreover, it has playing and gym areas without forgetting the services area, the terrace area, and the spectacular open panoramic swimming pool.










