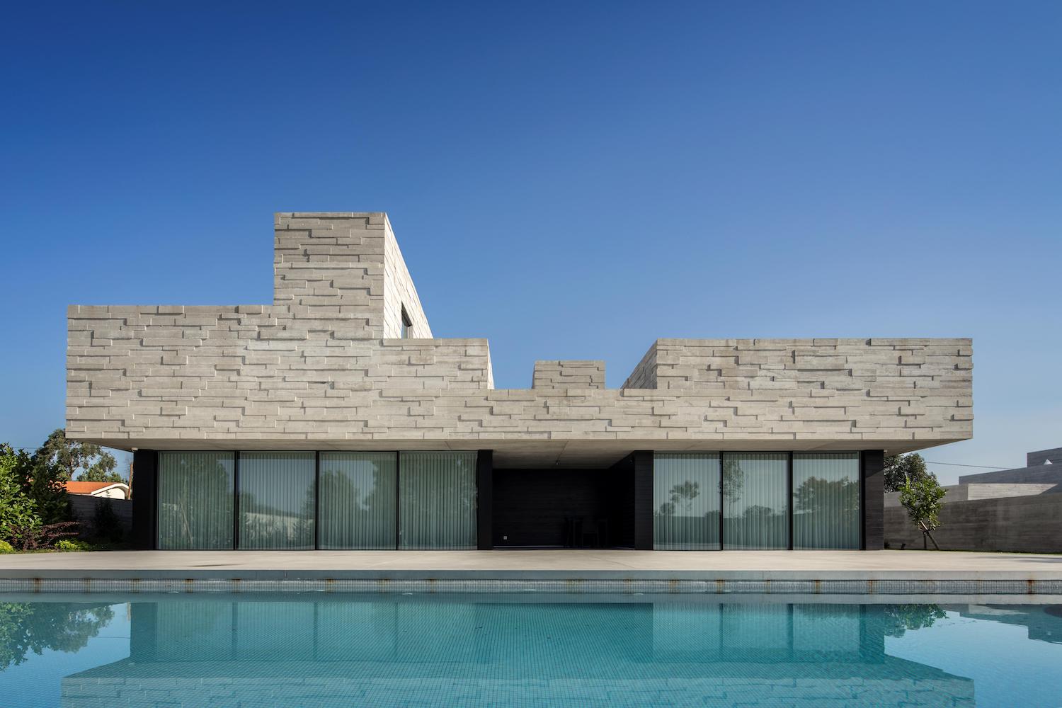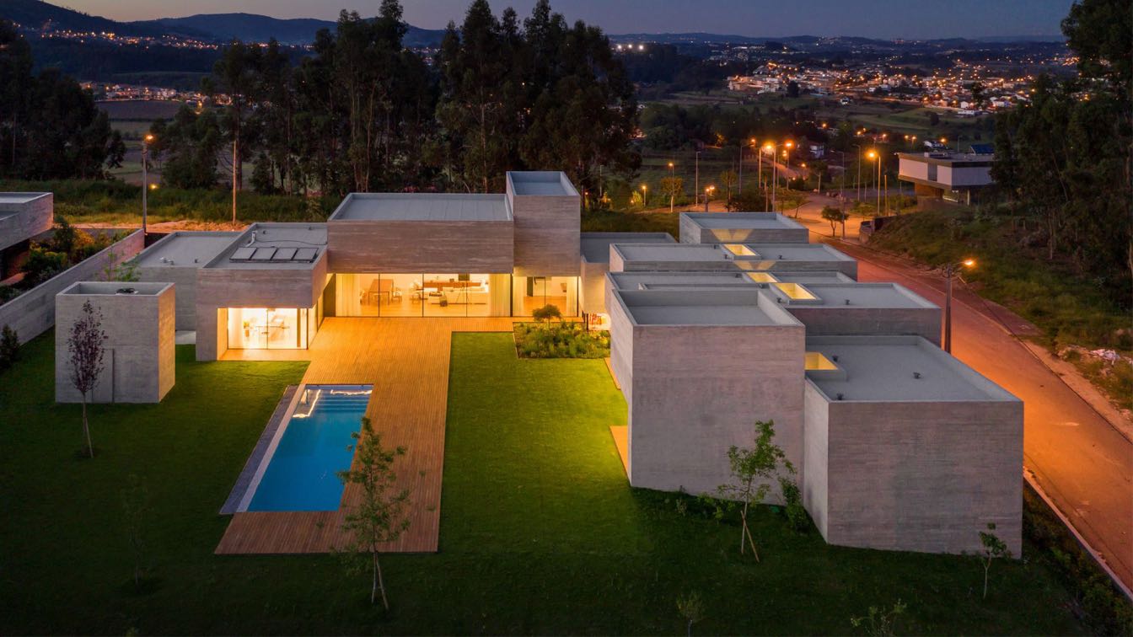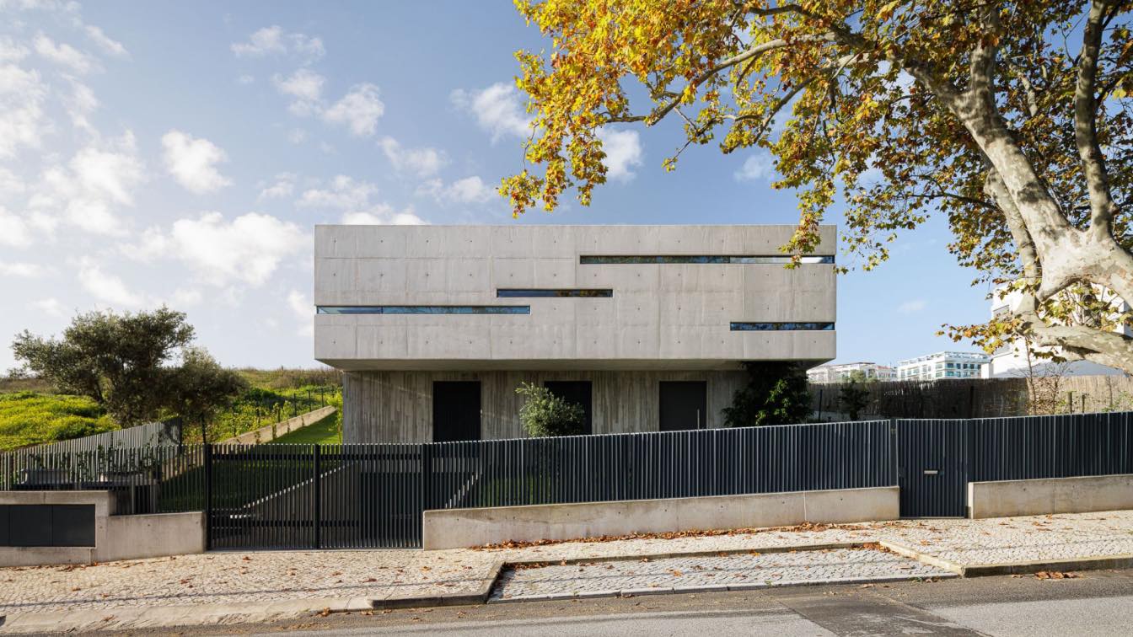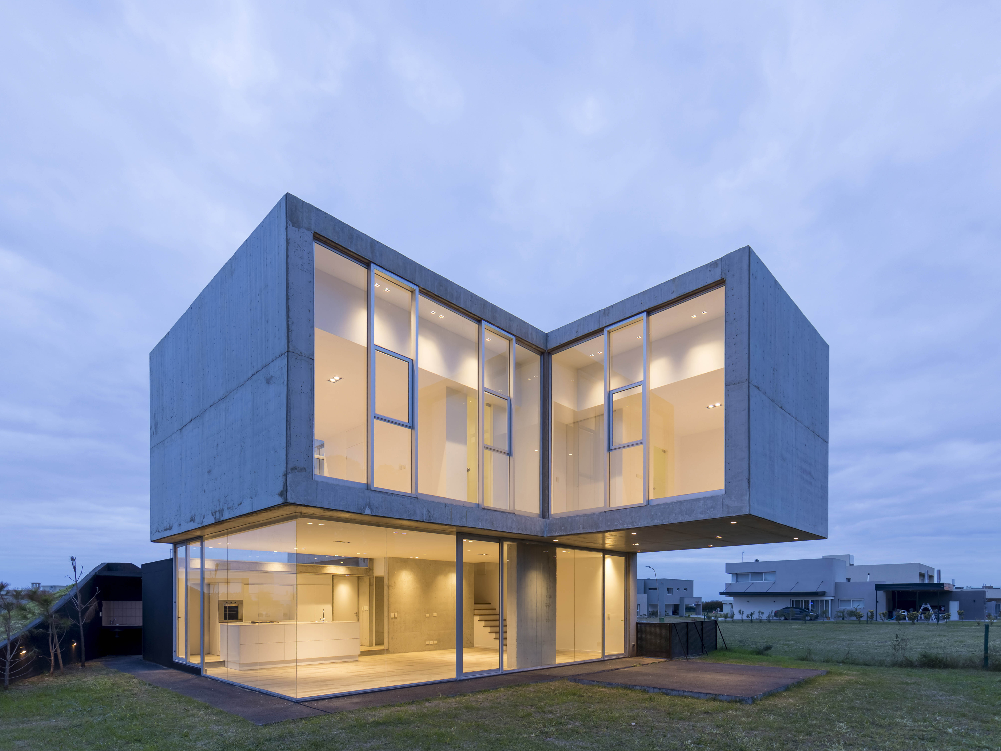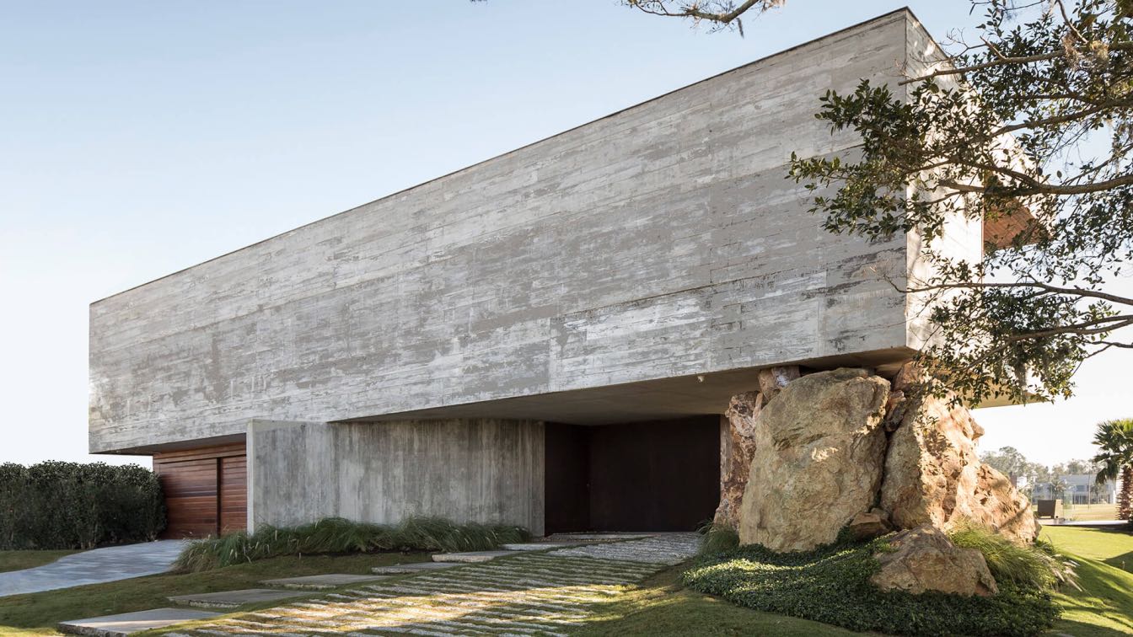The Portuguese architecture and design studio Spaceworkers® led by Henrique Marques and Rui Dinis has designed ''Agrela House'' a single-family home that is located in Paredes in northern Portugal.
Architect's statement: A house for books. This challenge started with a premise from the client: space for many books. Immediately, our imaginary guided us to the many classical renaissance libraries, with sliding stairs that reach the book mountain. That was the motto of the intervention: a high space capable of generate the composition and hierarchize interior spaces. The ideia was growing and the volumetric experience led to the functional differentiation of the interior spaces, crating a roof as a restless mass with different heights. The roof also figures itself in a fifth facade and influences the idealization of the other ones.
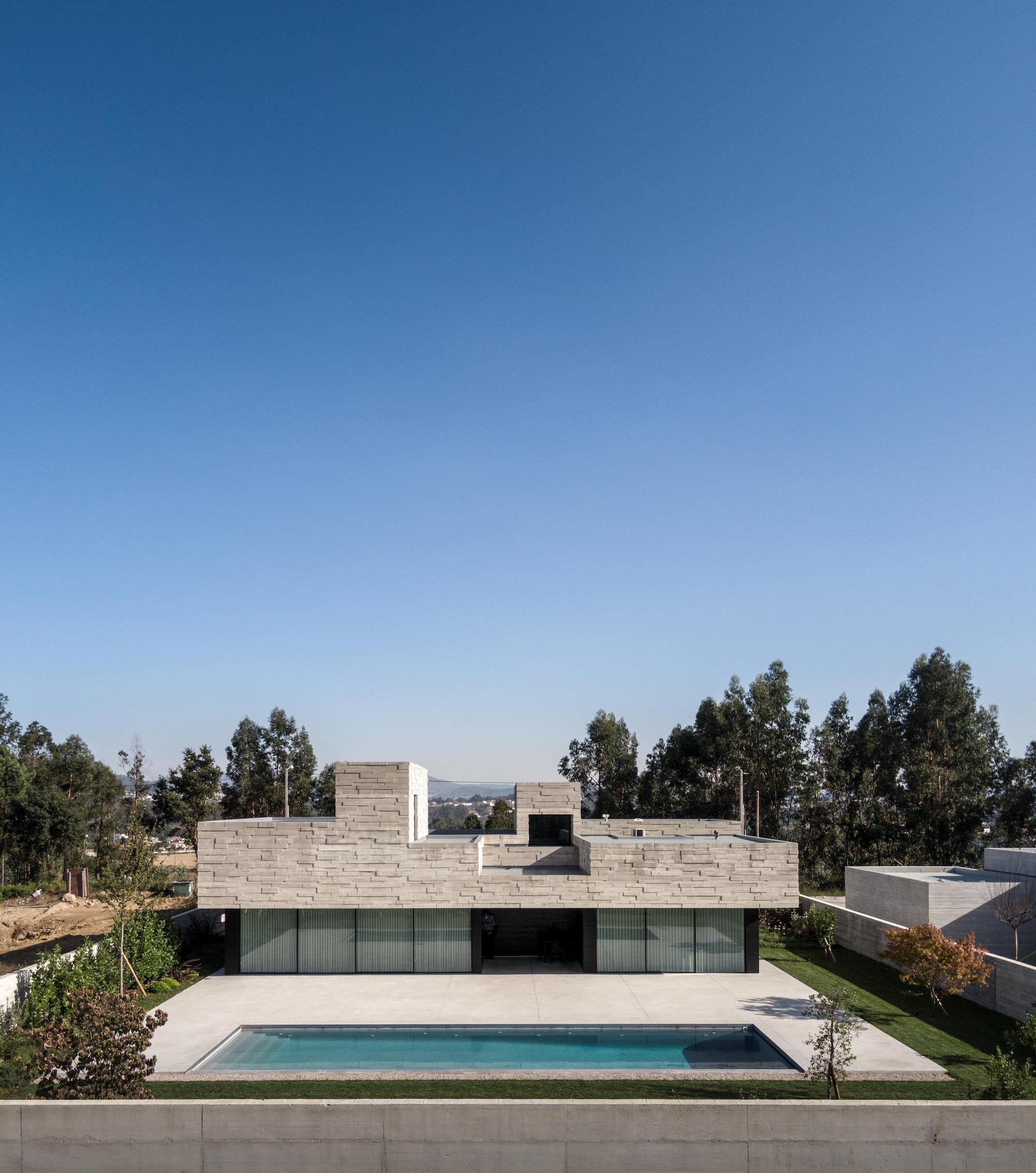 image © Fernando Guerra | FG+SG
image © Fernando Guerra | FG+SG
Suddenly we had created a dense, heavy, monolithic cover roof that needed to be subverted, giving an idea of levitating mass that is slightly lying on light wood and glass. The roof seems to crush the users, reminding them of their own scale as humans and the ancestral importance of the shelter.
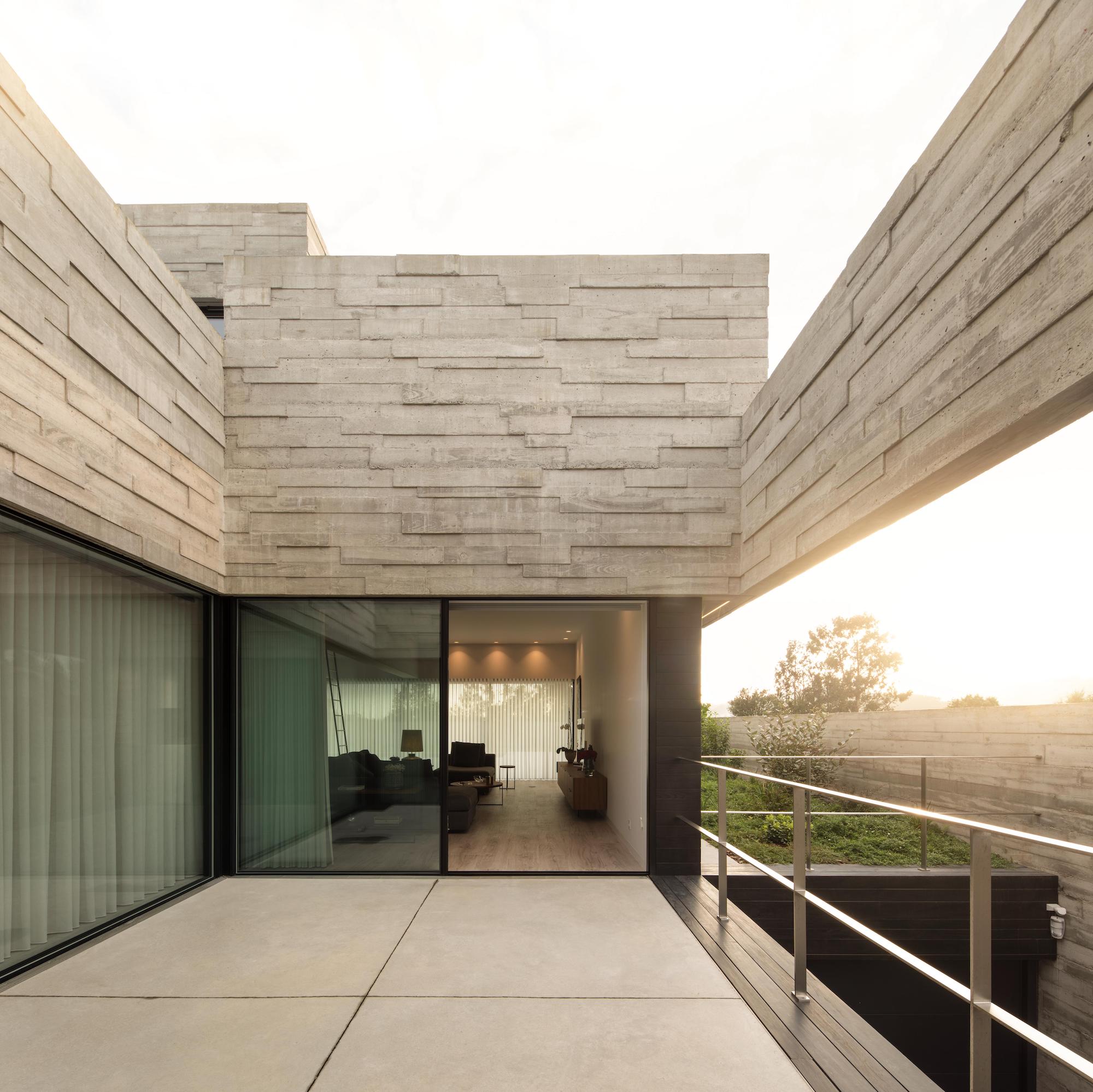 image © Fernando Guerra | FG+SG
image © Fernando Guerra | FG+SG
The time - important architectural component - is also an essential agent of the composition. The built elements - specially in concrete - seek to register the passage of time through it formwork texture. This formwork, similar to the roof variations, assumes ups and downs, protrusions and recesses, allowing it to keep the time with the representation of the shadows during the different hours of the day, giving also a dramatic appearance to the facades.
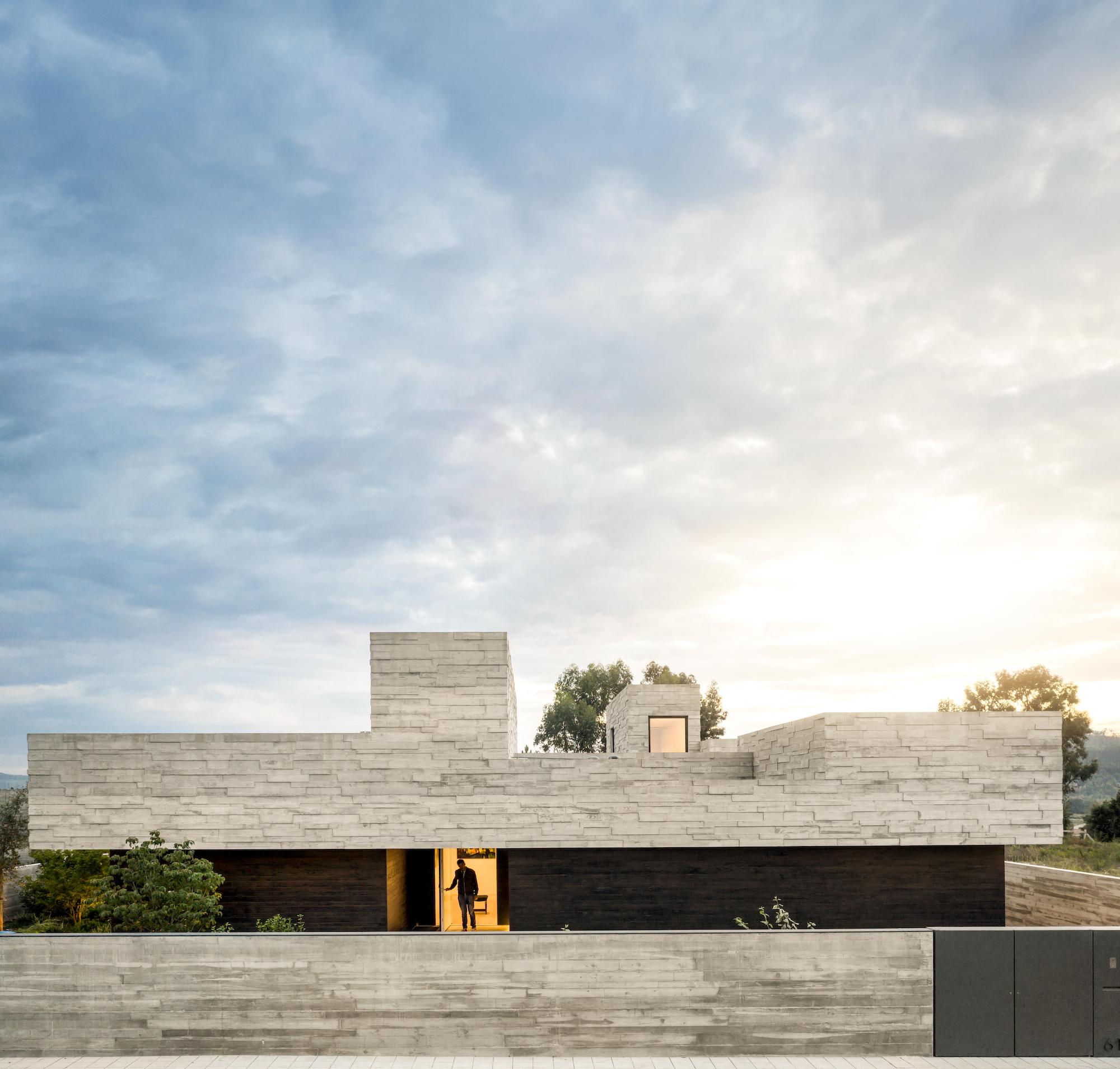 image © Fernando Guerra | FG+SG
image © Fernando Guerra | FG+SG
As the time passes the textured concrete will naturally age and will be more integrated in the rural surroundings. The same will happen to the wood base, which the older it gets the more magnificence will become, enriching the house.
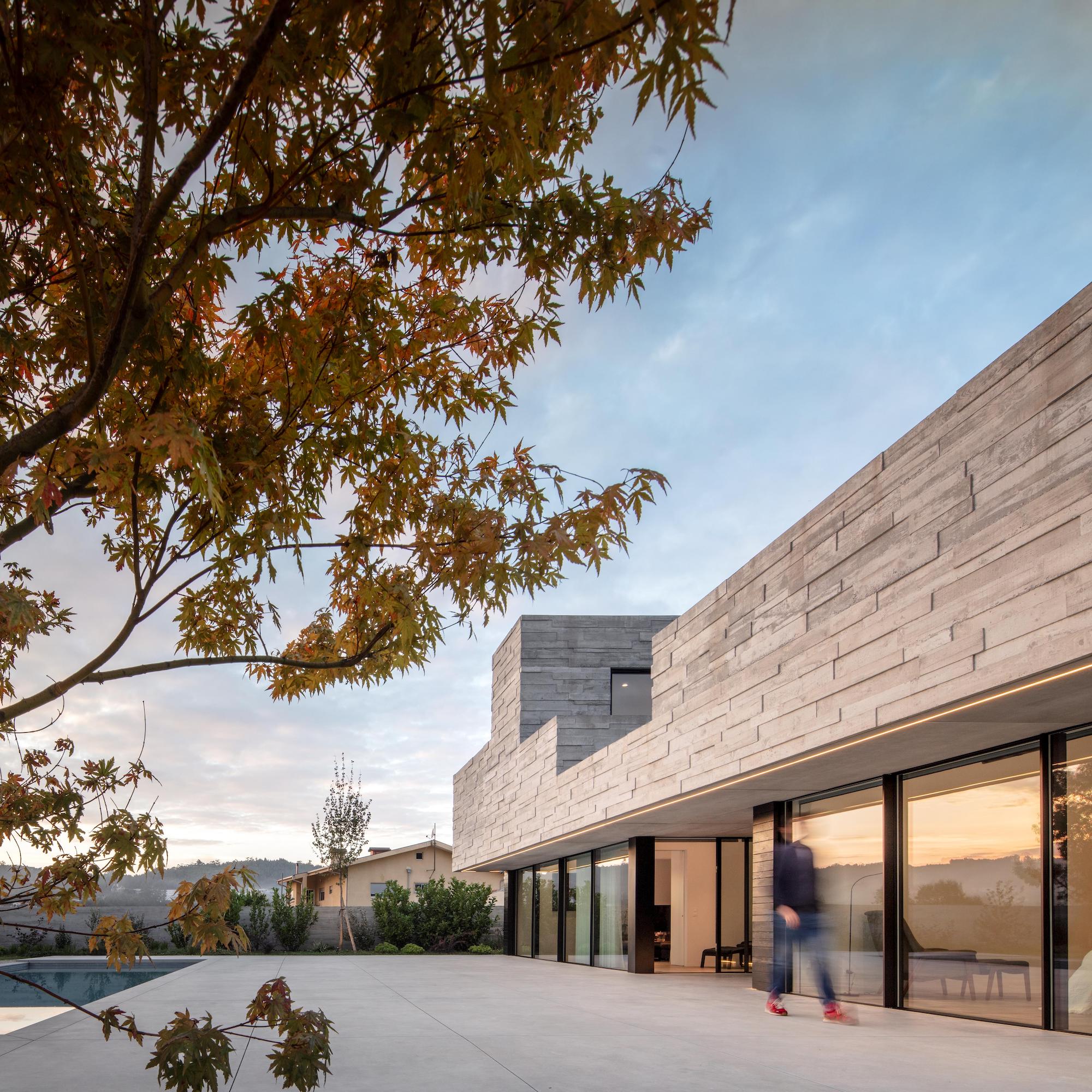 image © Fernando Guerra | FG+SG
image © Fernando Guerra | FG+SG
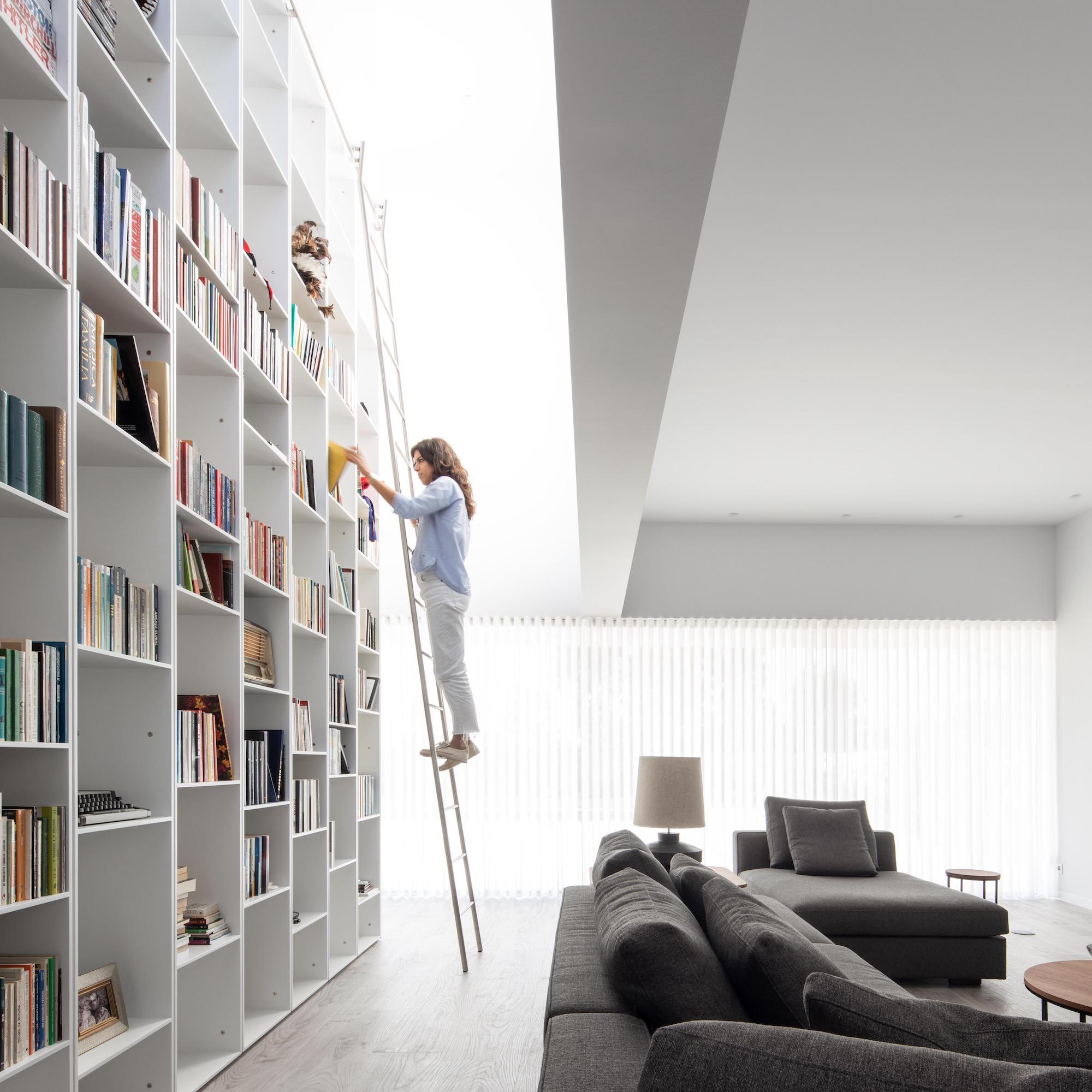 image © Fernando Guerra | FG+SG
image © Fernando Guerra | FG+SG
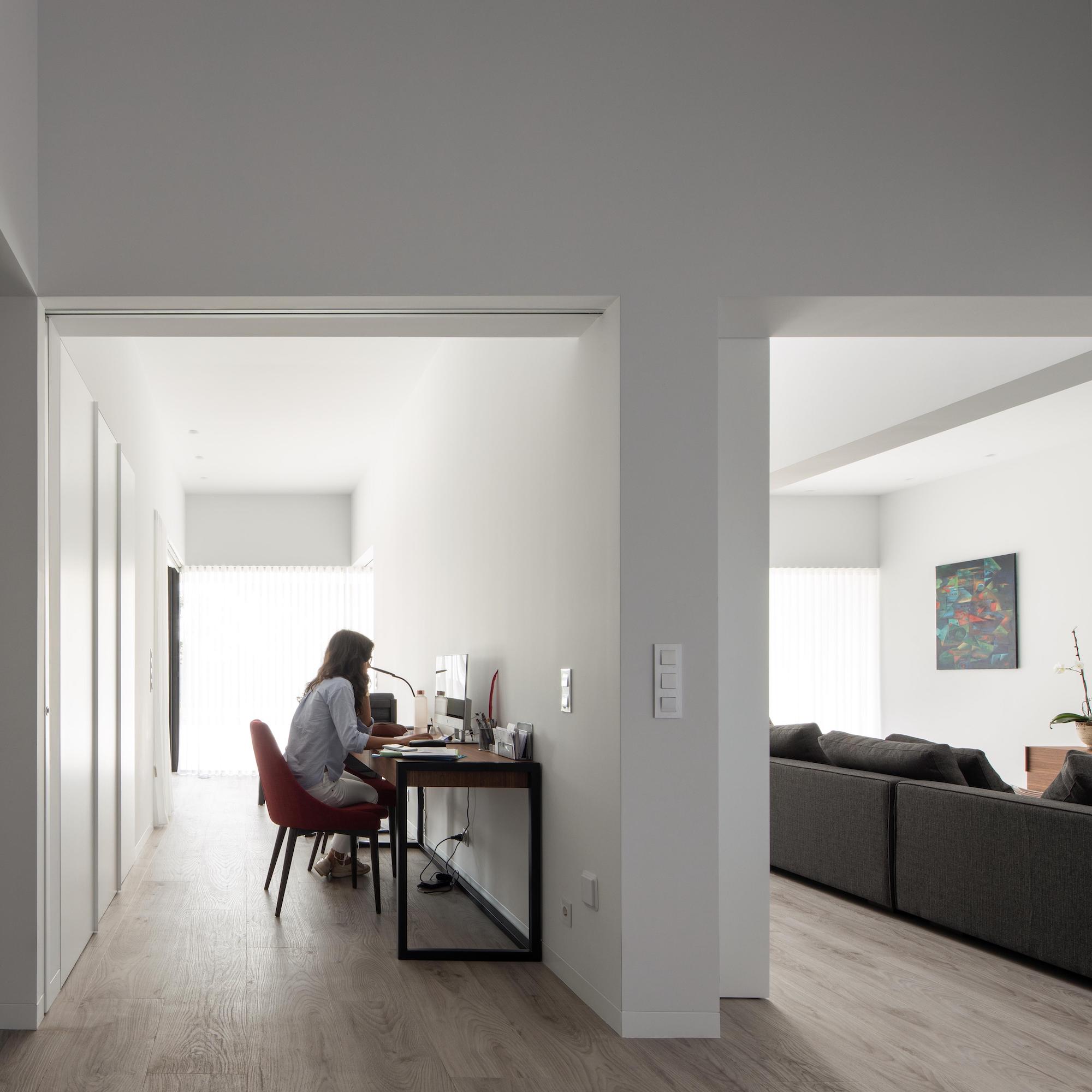 image © Fernando Guerra | FG+SG
image © Fernando Guerra | FG+SG
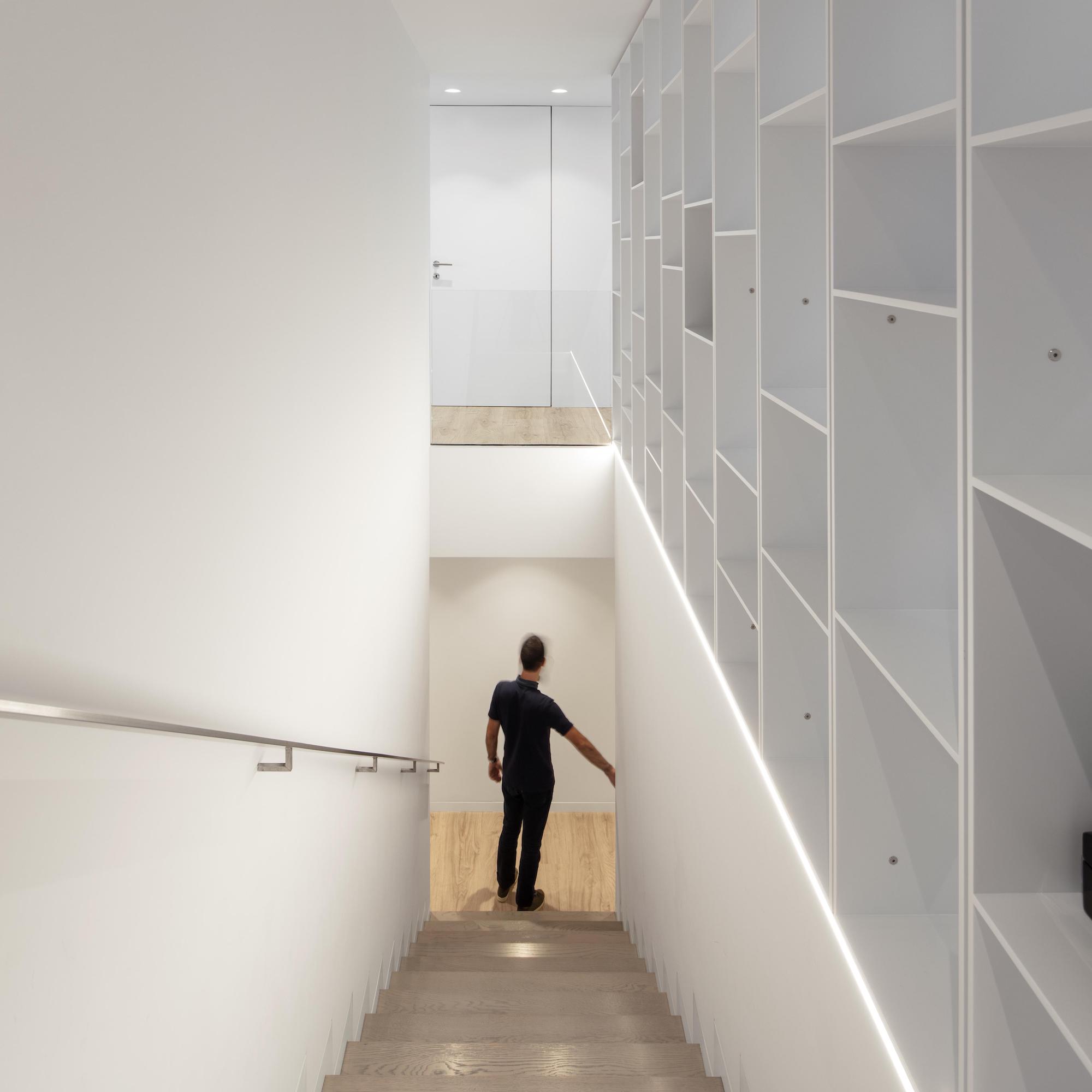 image © Fernando Guerra | FG+SG
image © Fernando Guerra | FG+SG
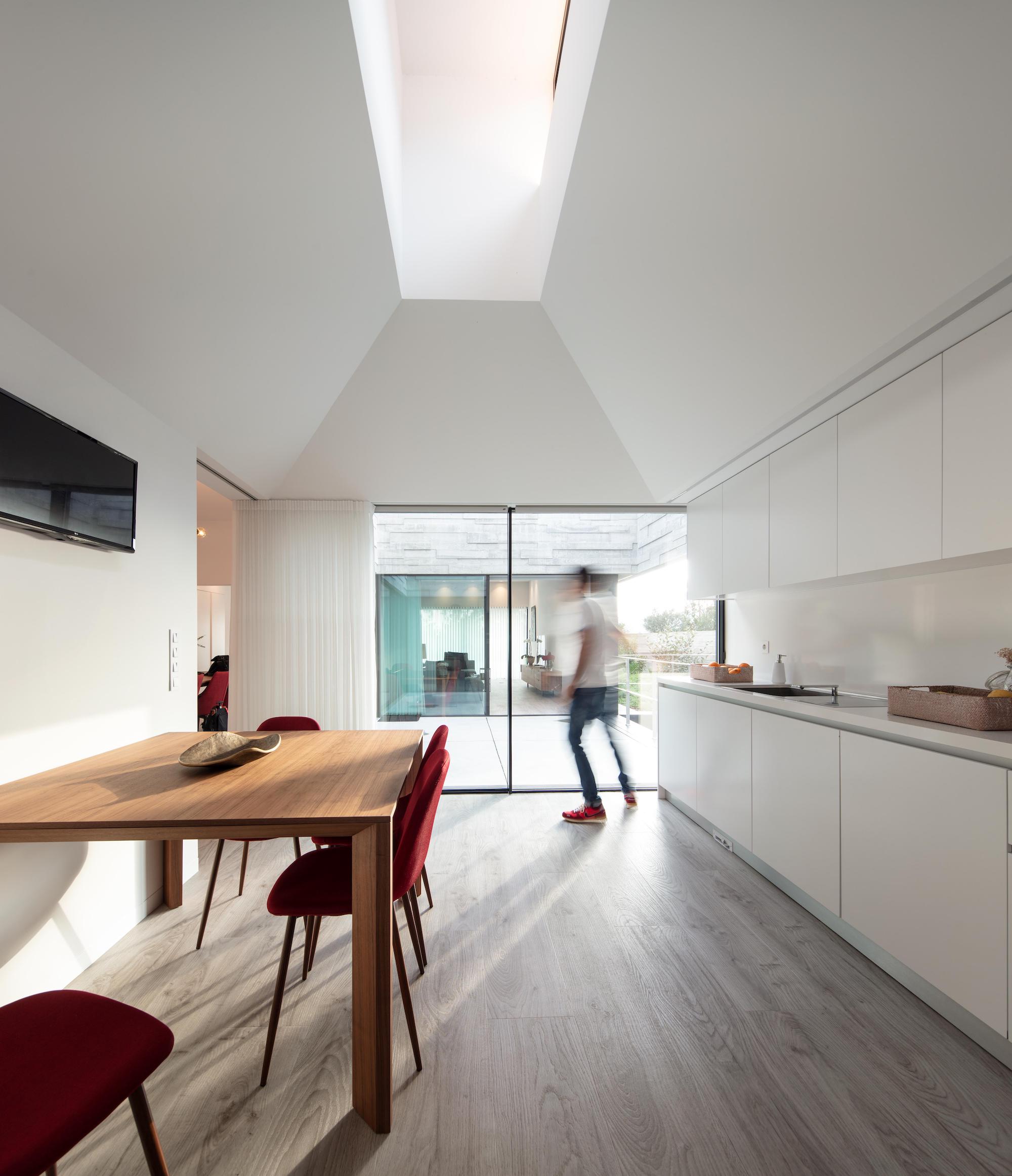 image © Fernando Guerra | FG+SG
image © Fernando Guerra | FG+SG
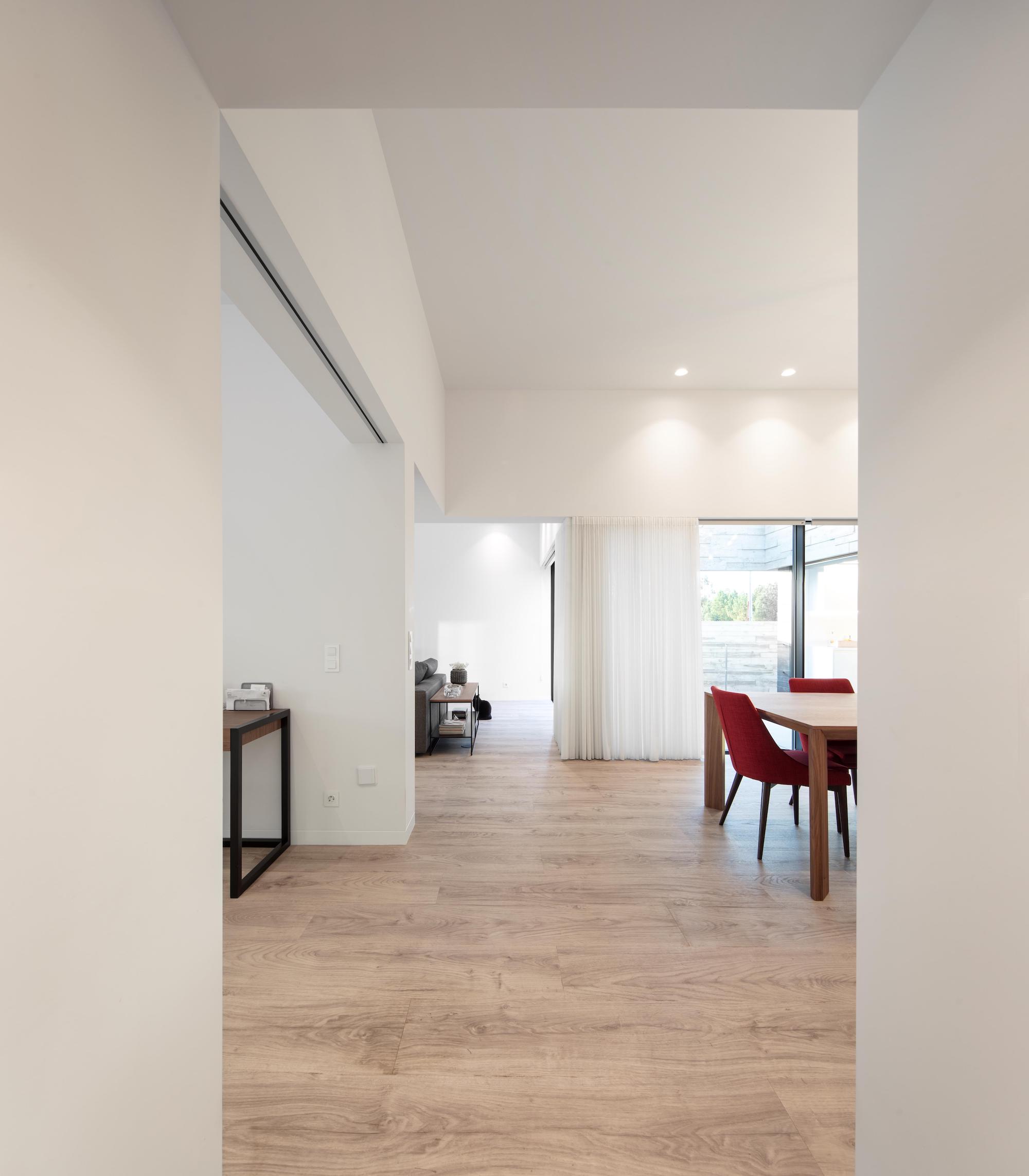 image © Fernando Guerra | FG+SG
image © Fernando Guerra | FG+SG
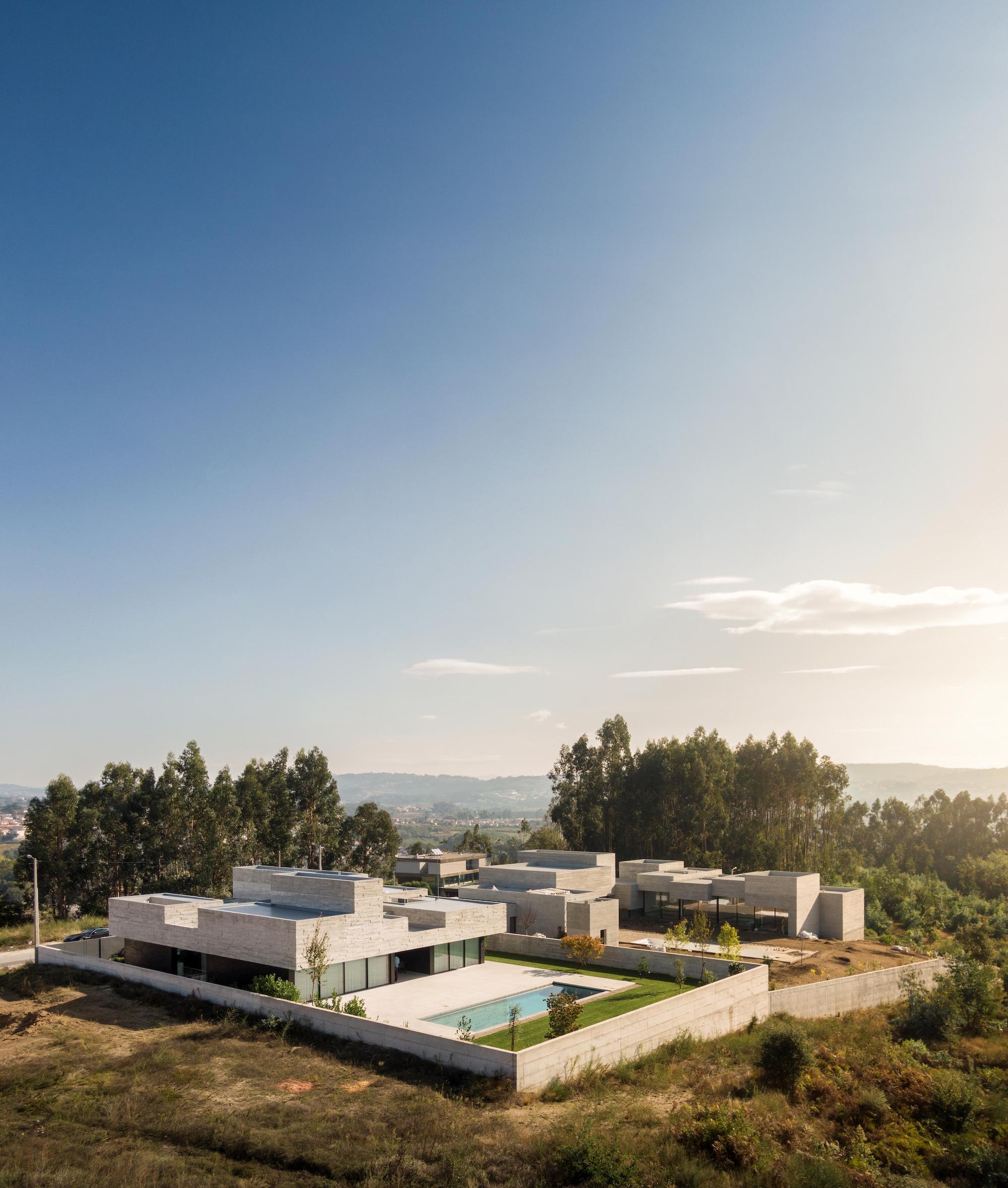 image © Fernando Guerra | FG+SG
image © Fernando Guerra | FG+SG
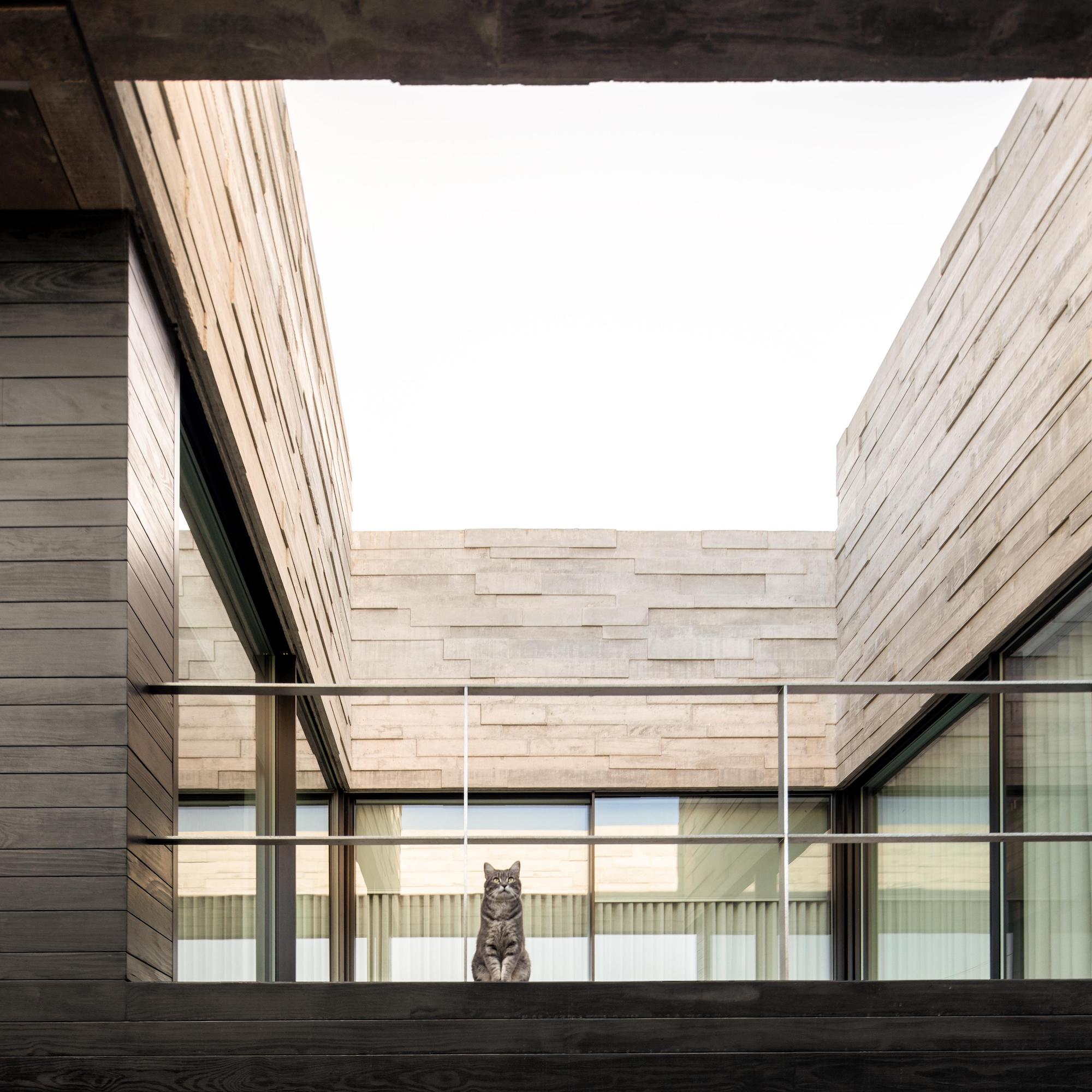 image © Fernando Guerra | FG+SG
image © Fernando Guerra | FG+SG
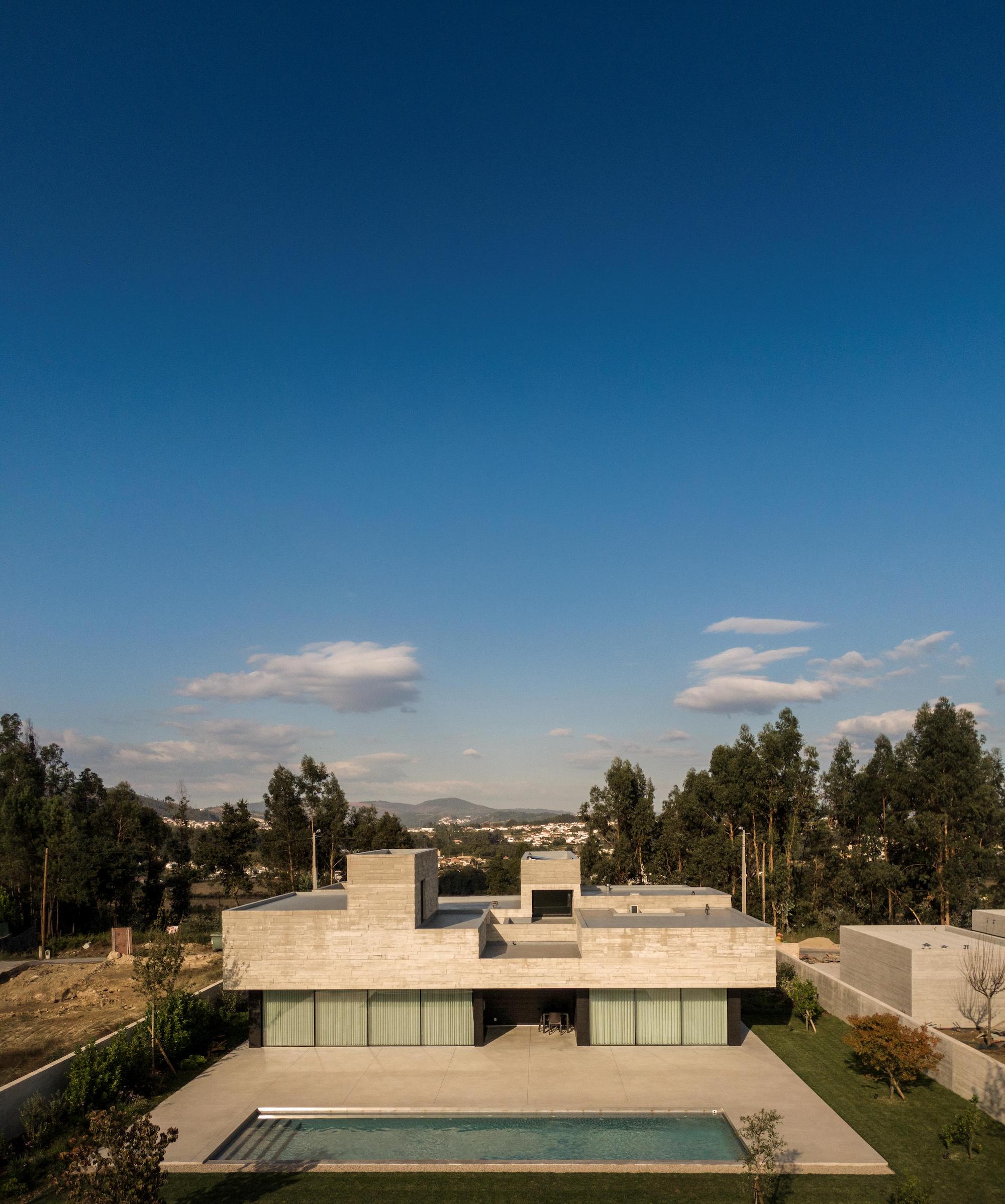 image © Fernando Guerra | FG+SG
image © Fernando Guerra | FG+SG
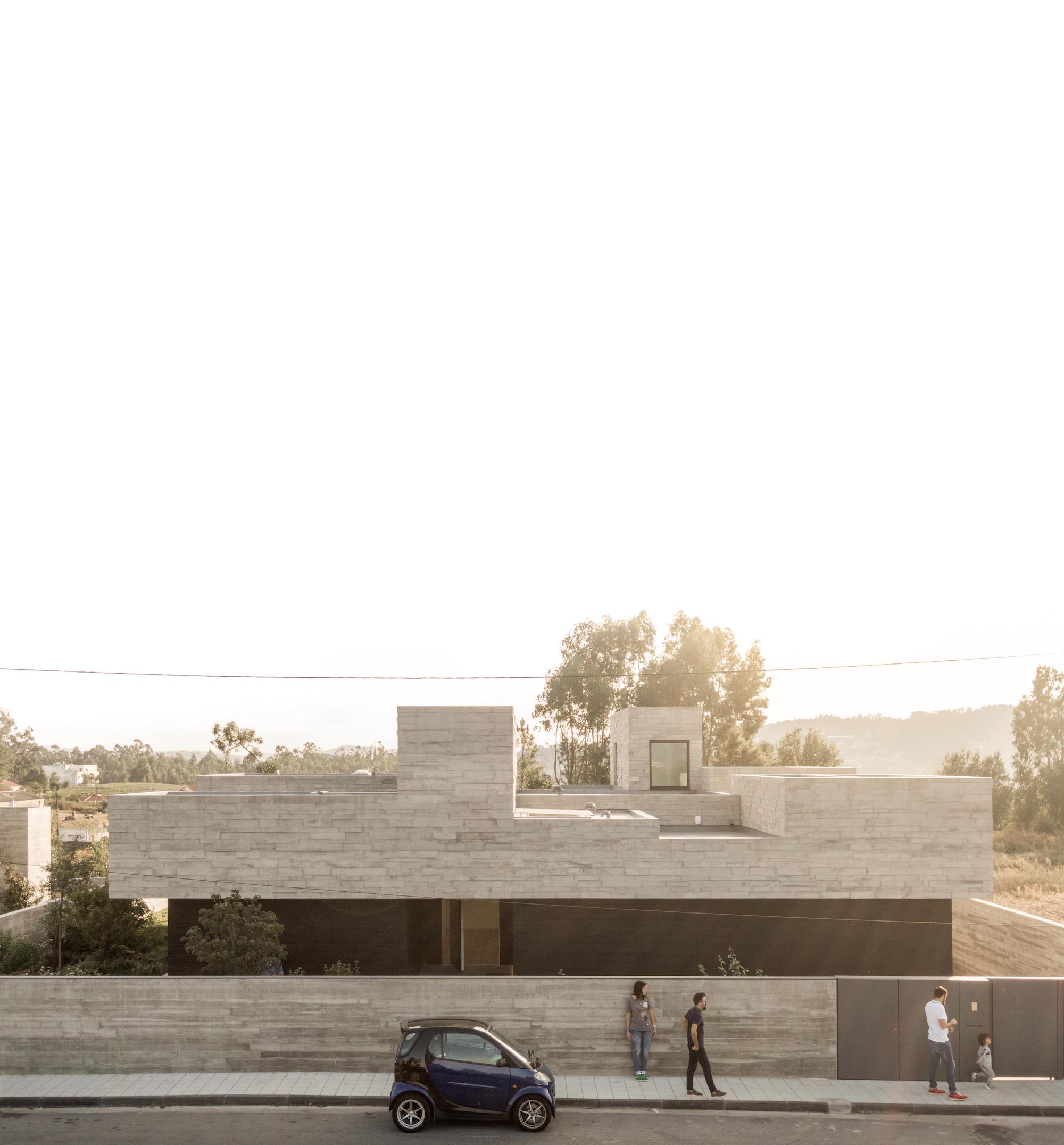 image © Fernando Guerra | FG+SG
image © Fernando Guerra | FG+SG
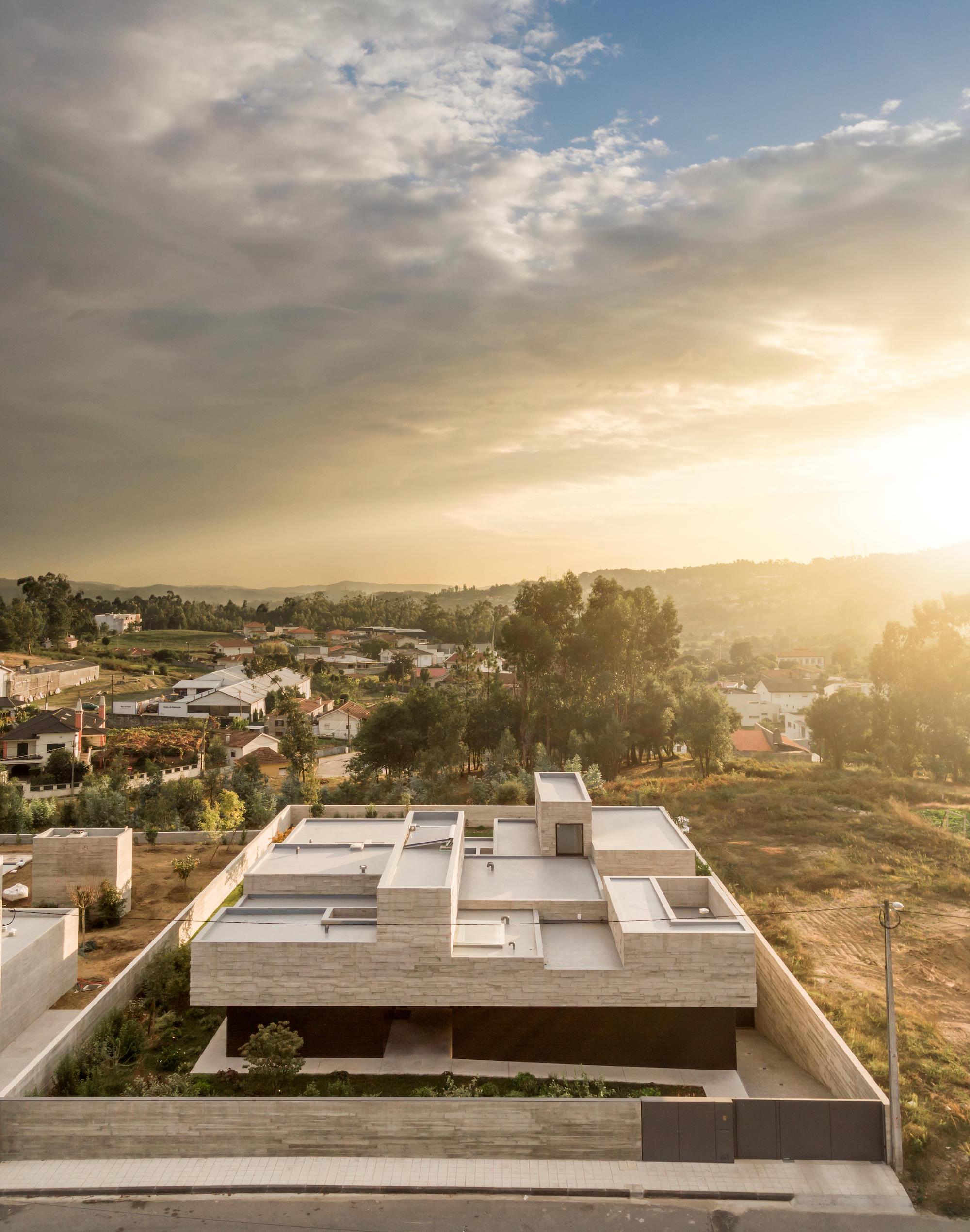 image © Fernando Guerra | FG+SG
image © Fernando Guerra | FG+SG
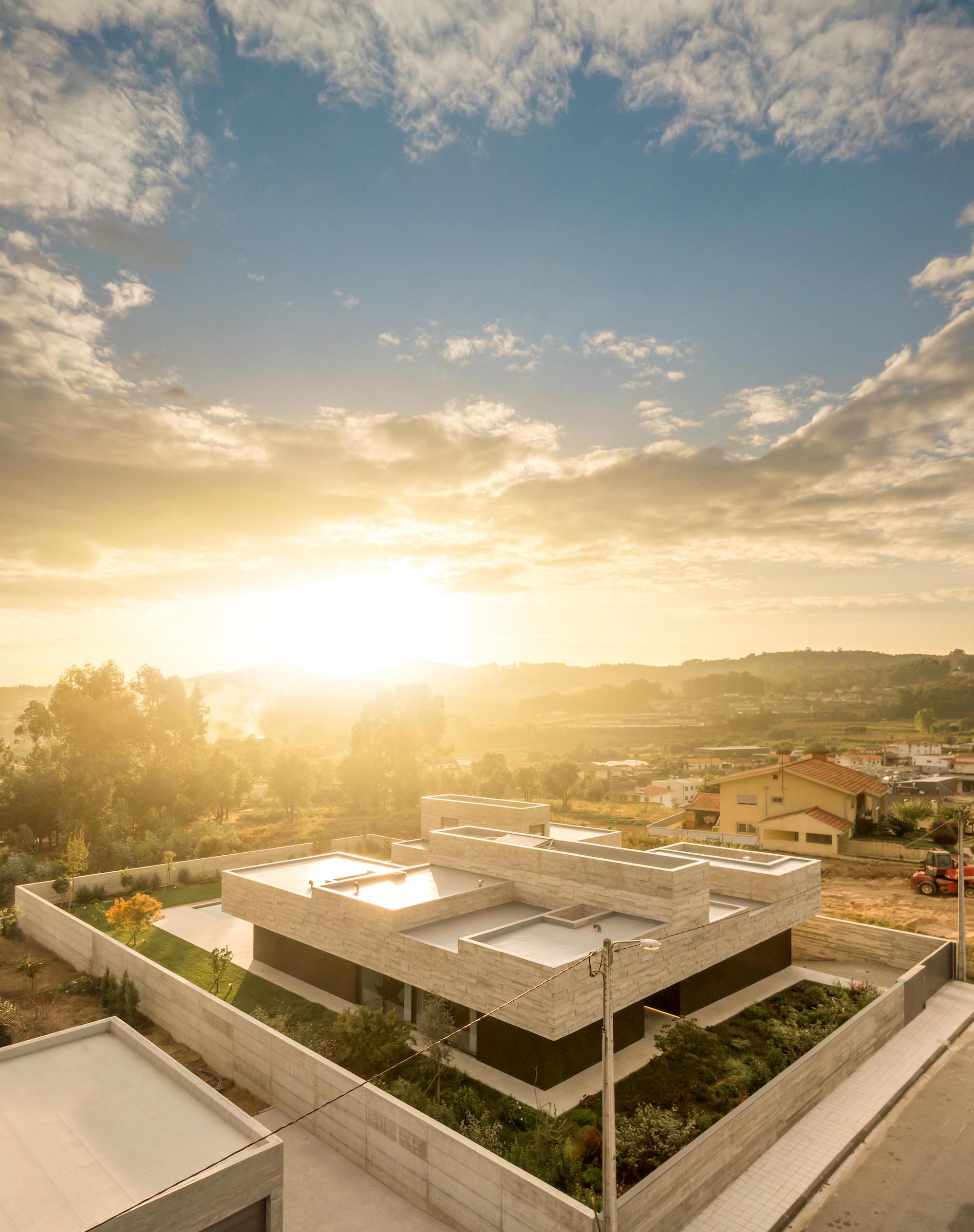 image © Fernando Guerra | FG+SG
image © Fernando Guerra | FG+SG
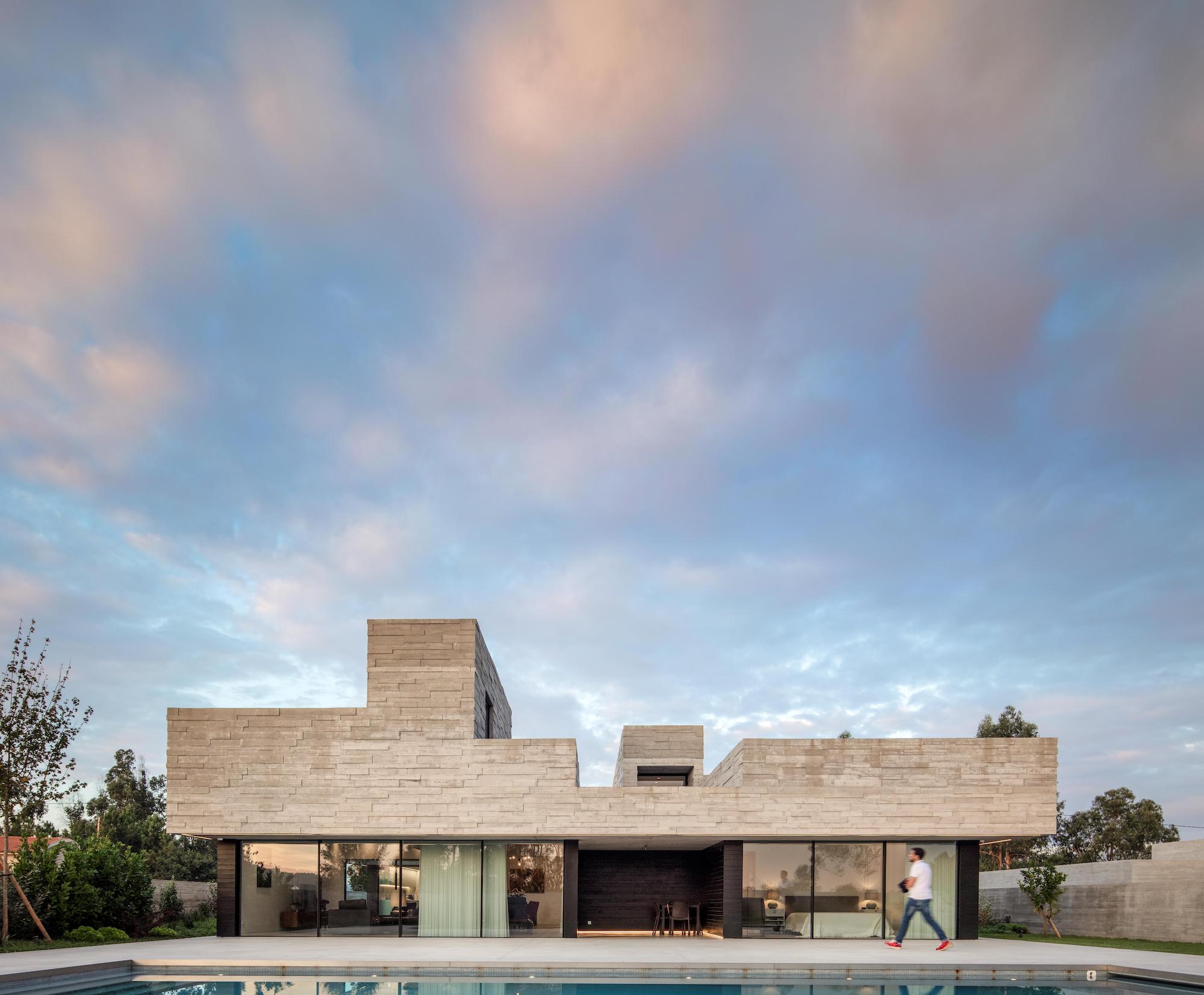 image © Fernando Guerra | FG+SG
image © Fernando Guerra | FG+SG
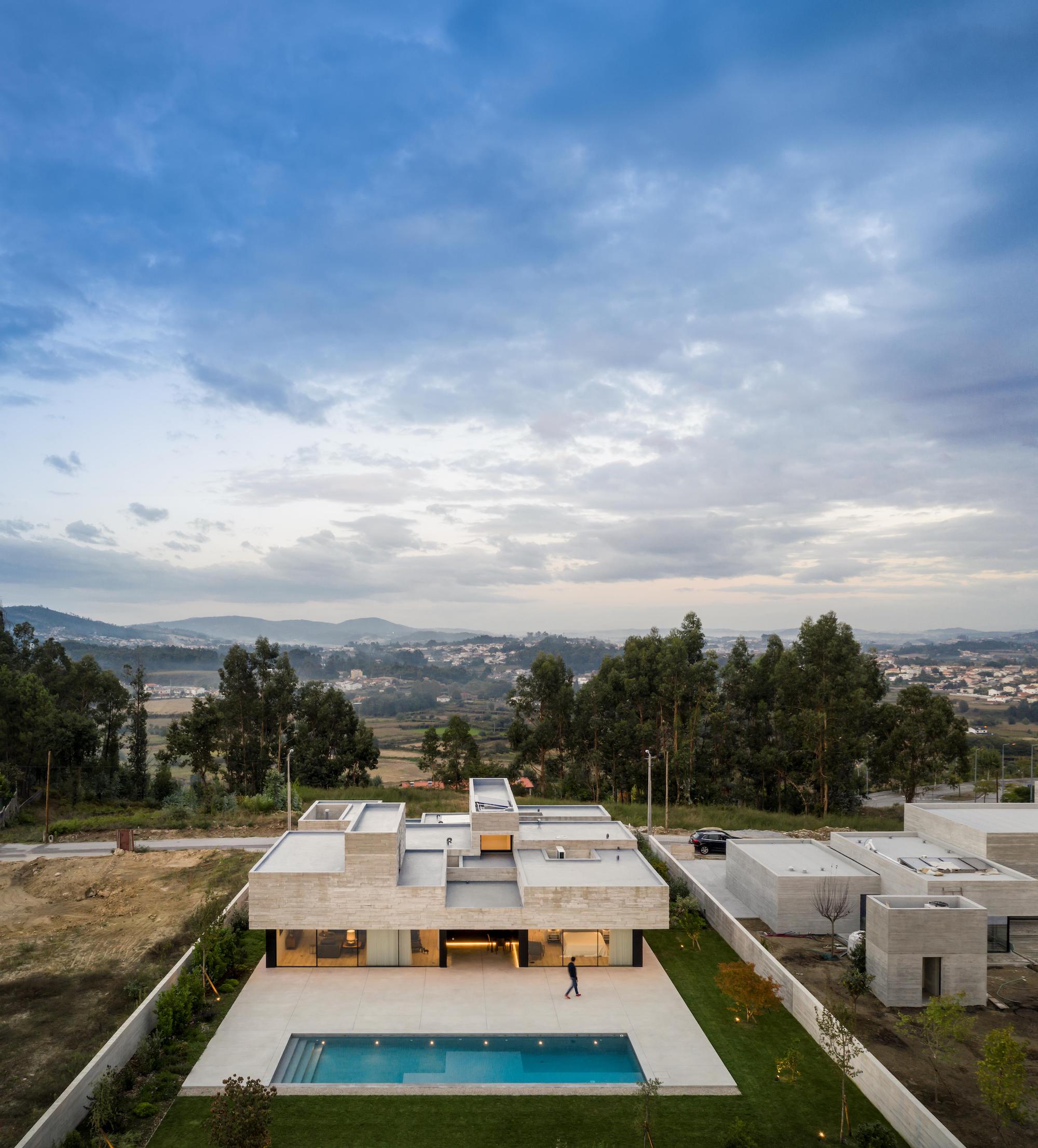 image © Fernando Guerra | FG+SG
image © Fernando Guerra | FG+SG
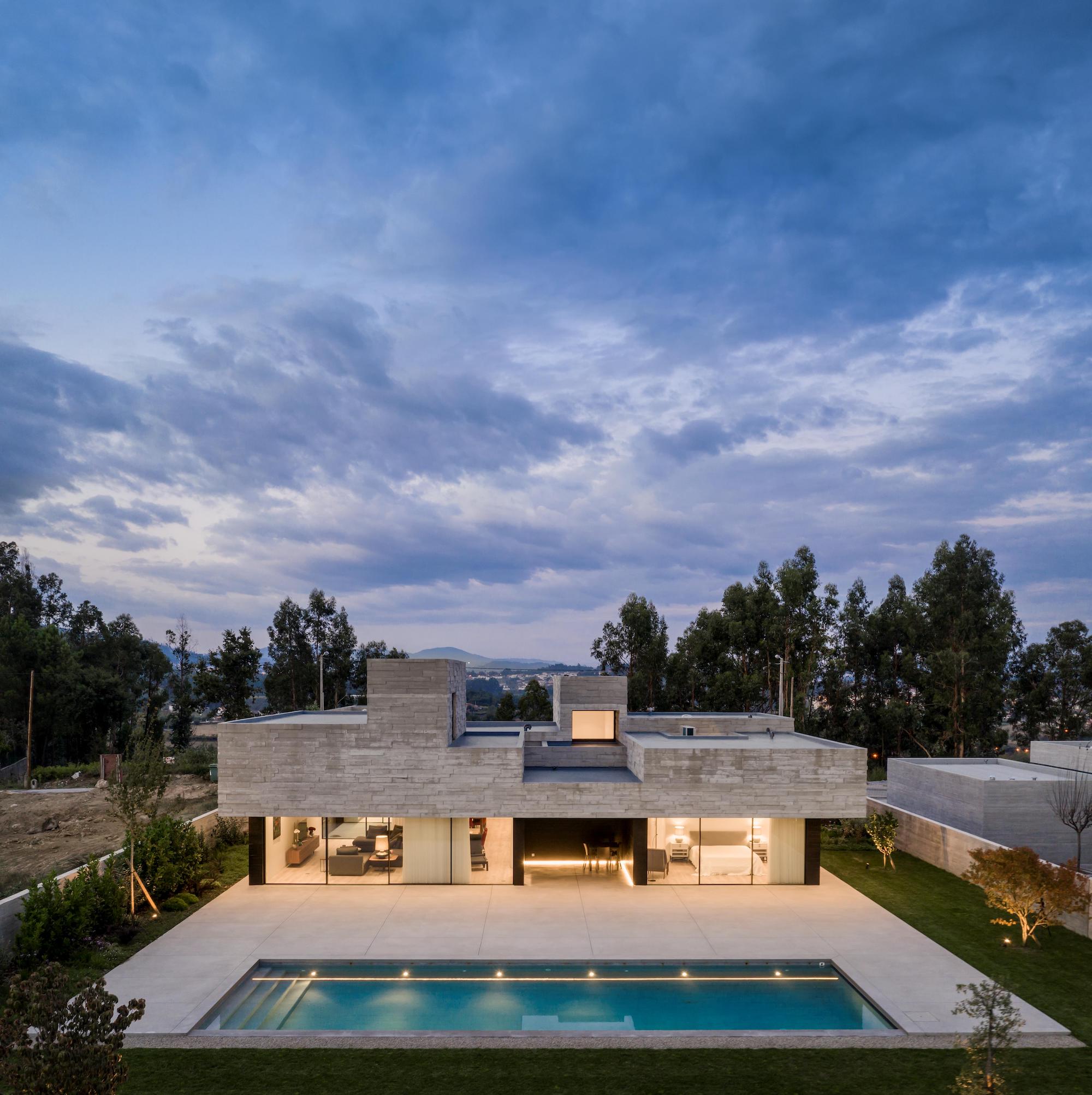 image © Fernando Guerra | FG+SG
image © Fernando Guerra | FG+SG
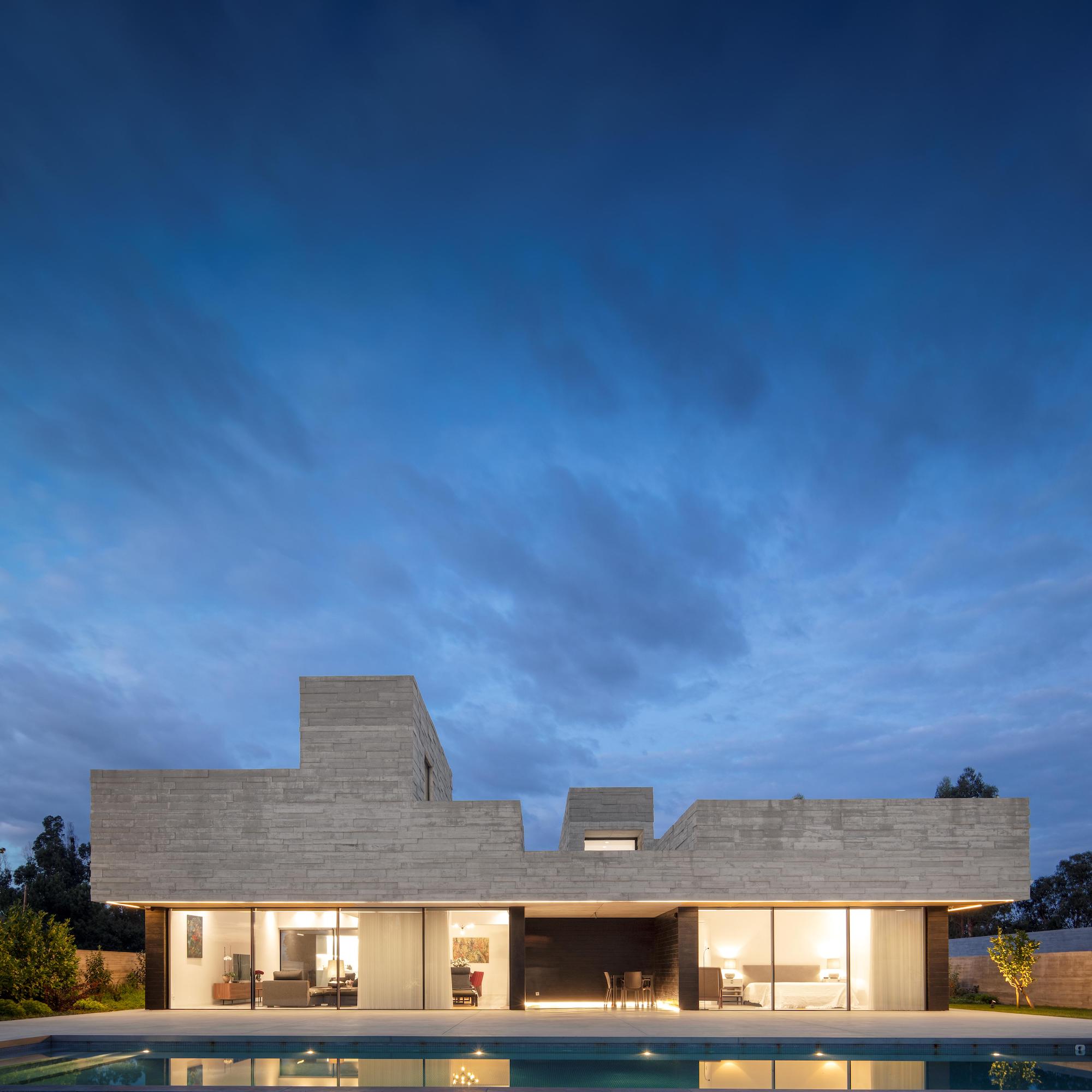 image © Fernando Guerra | FG+SG
image © Fernando Guerra | FG+SG
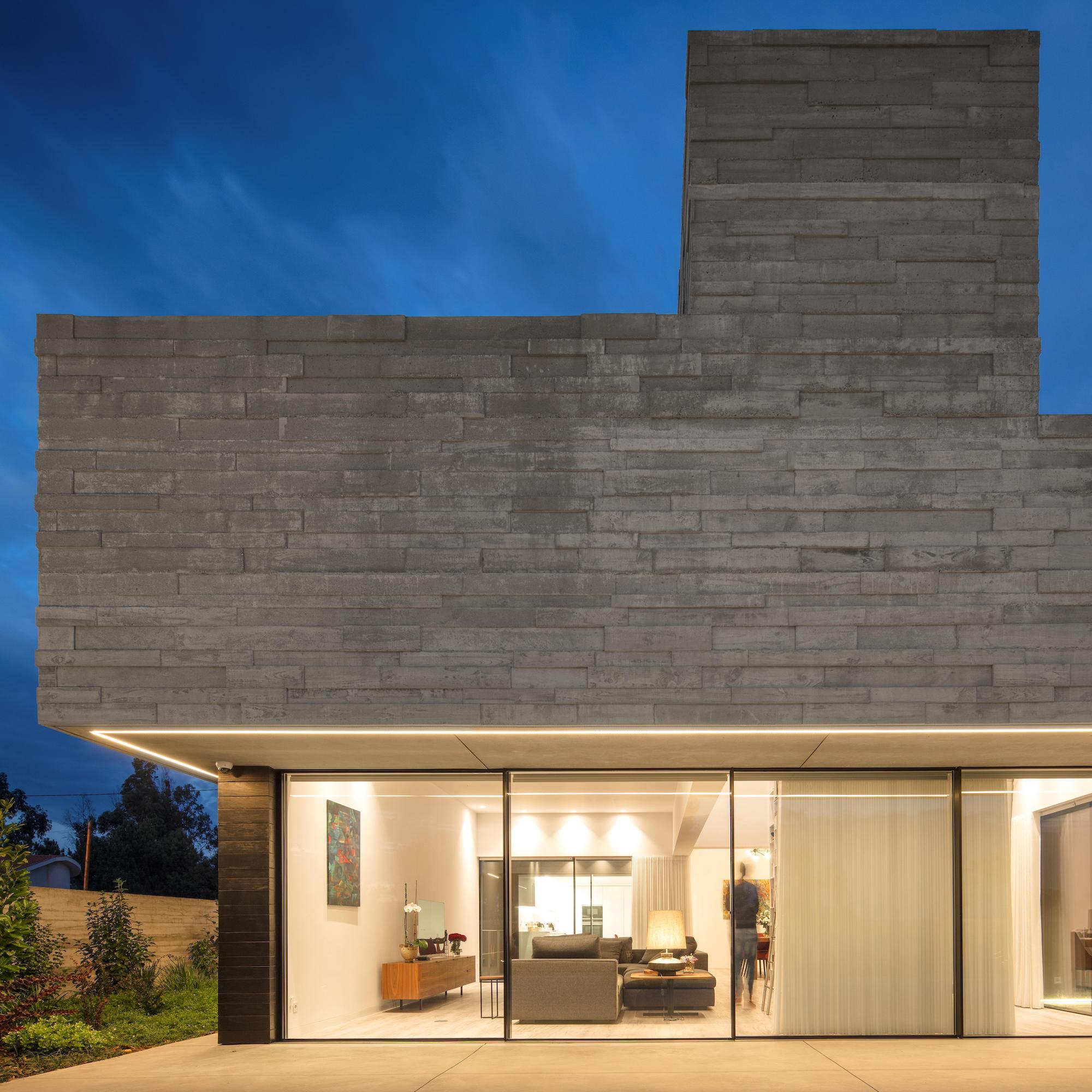 image © Fernando Guerra | FG+SG
image © Fernando Guerra | FG+SG
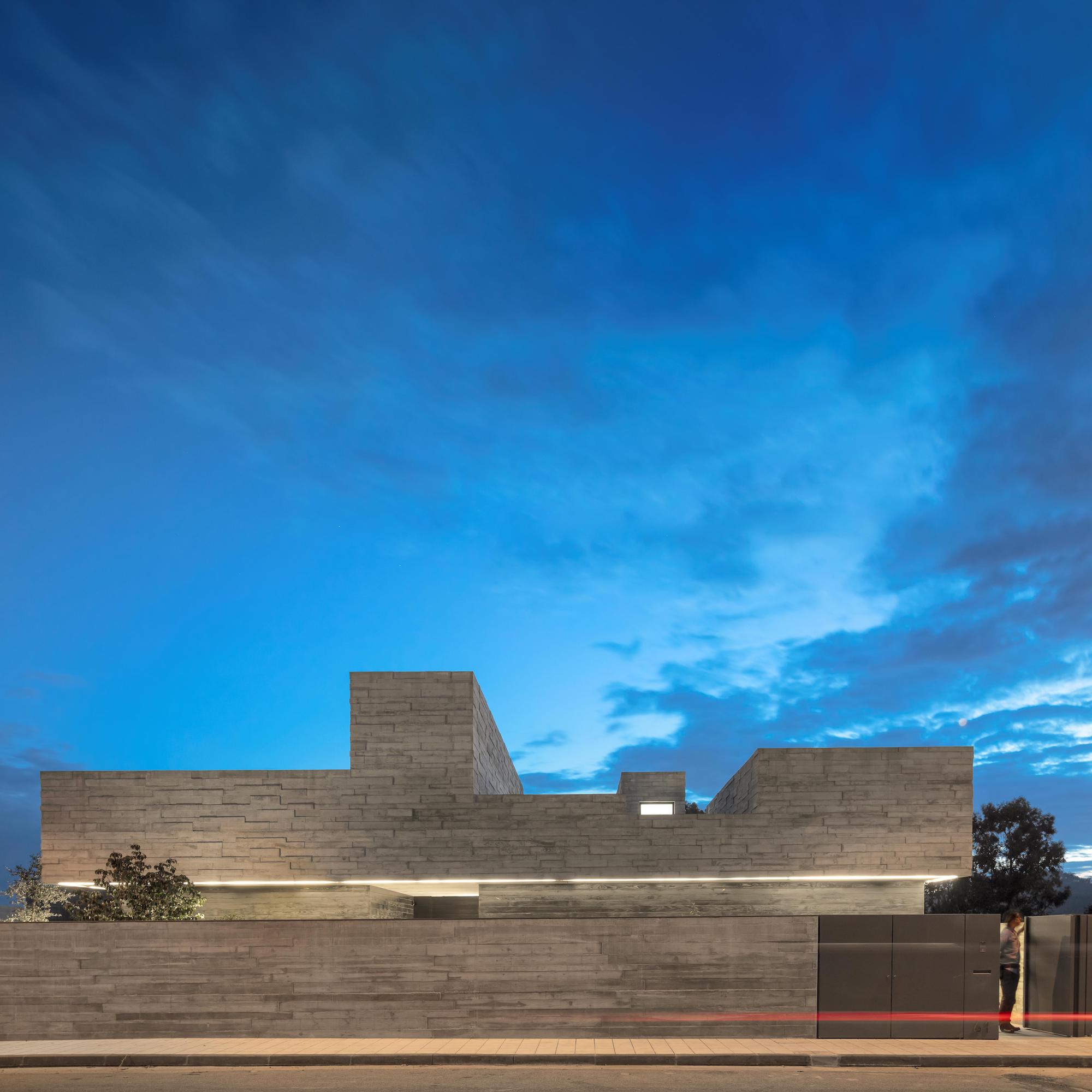 image © Fernando Guerra | FG+SG
image © Fernando Guerra | FG+SG
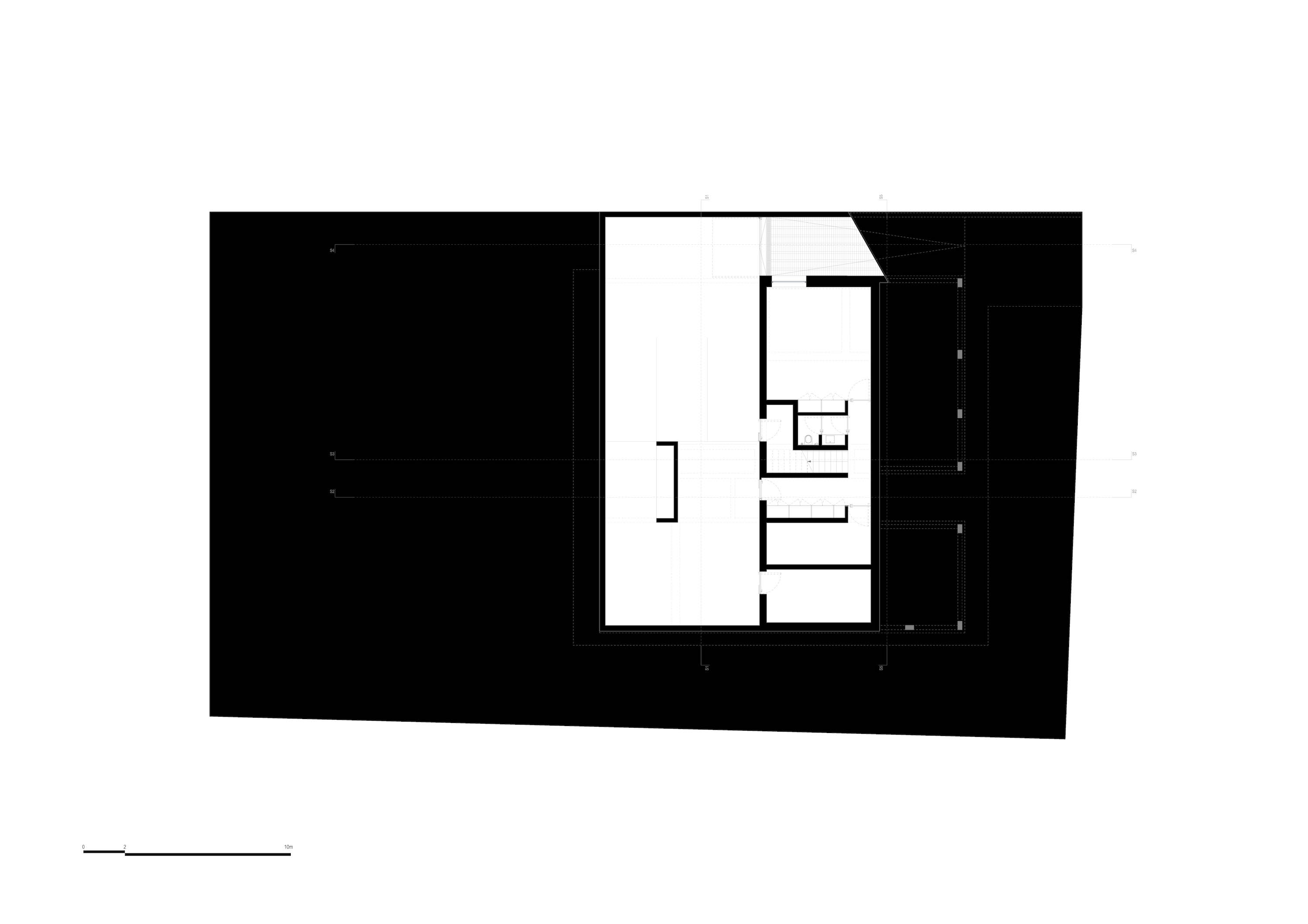 Ground Floor Plan
Ground Floor Plan
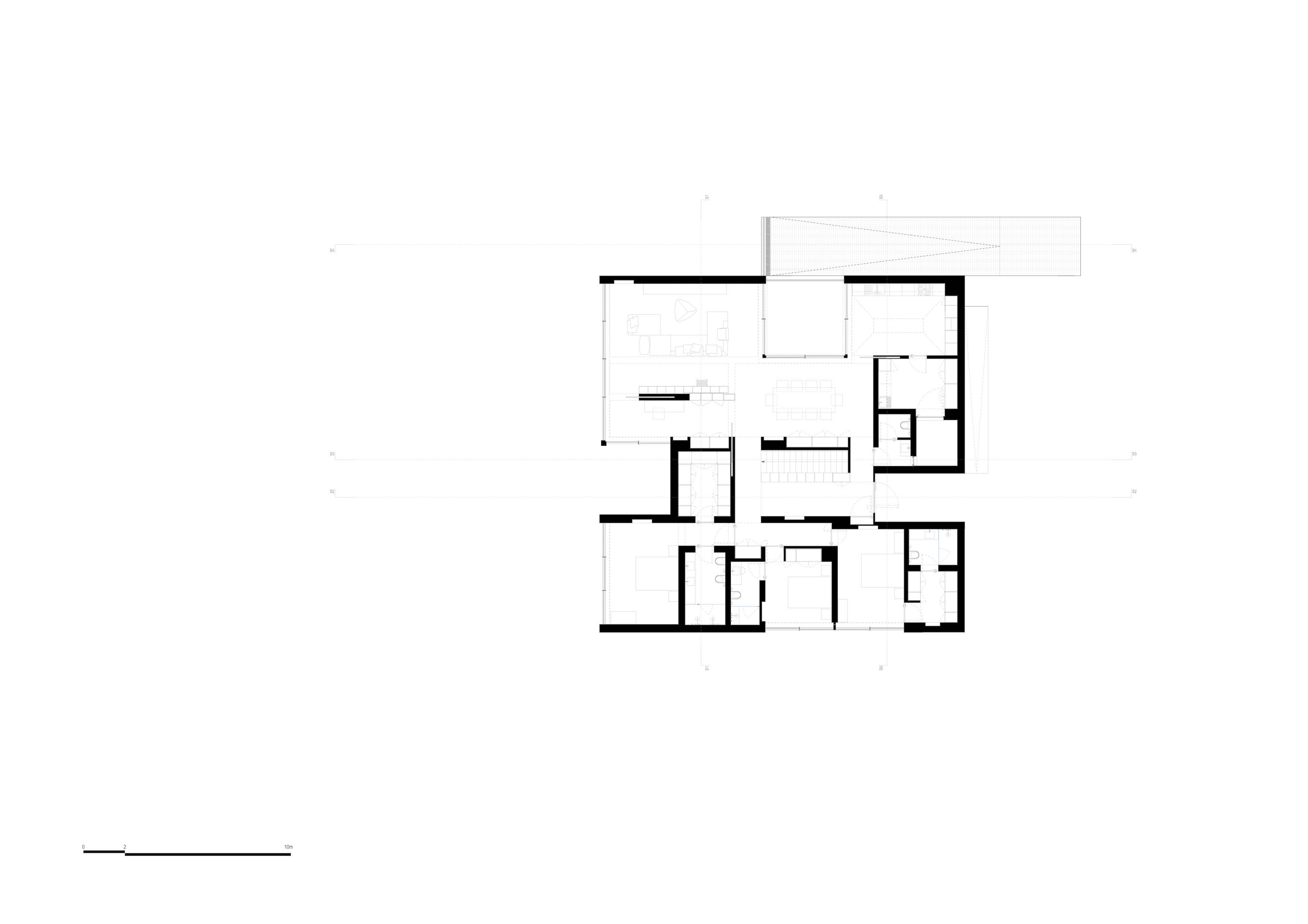 First Floor Plan
First Floor Plan
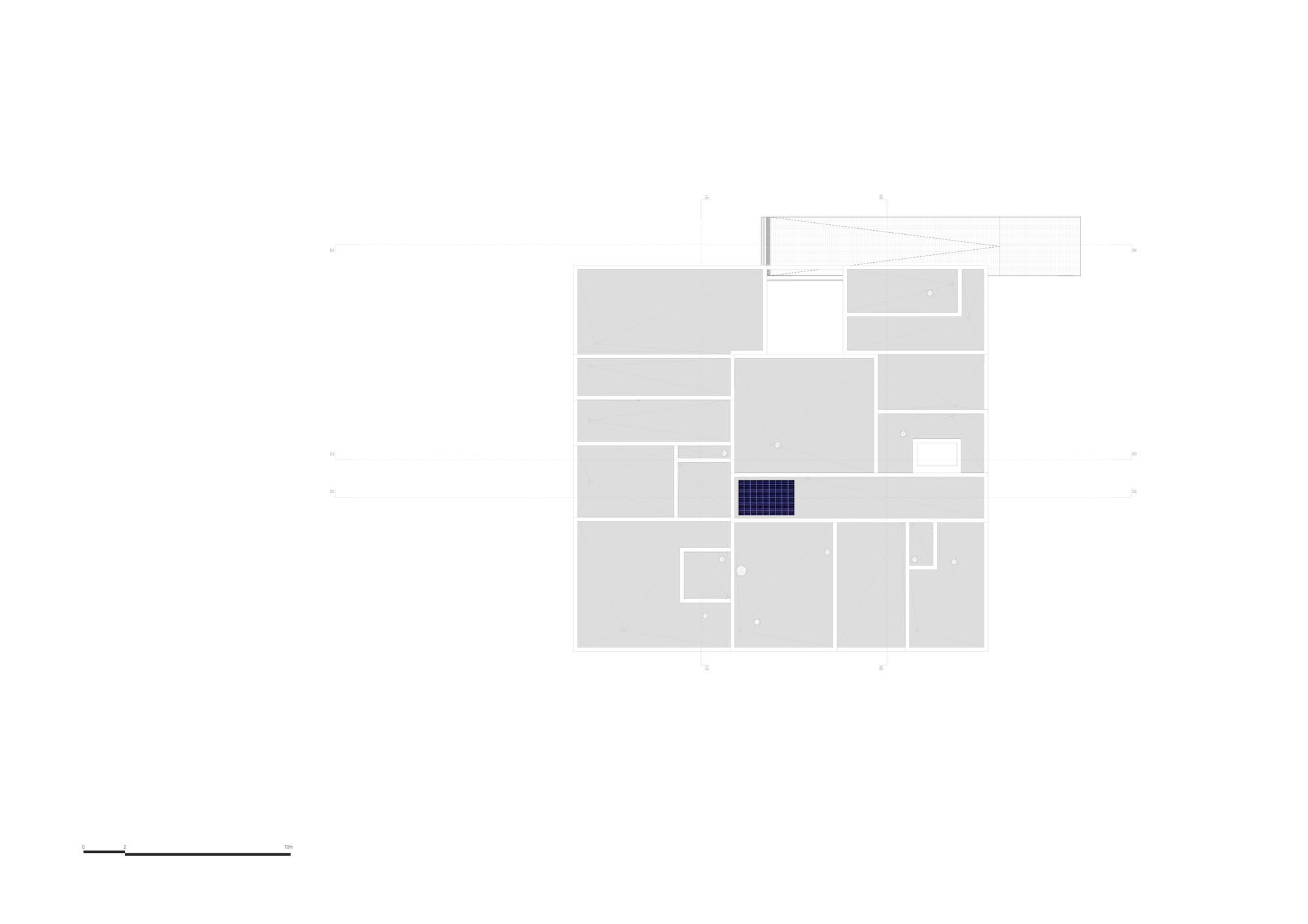 Roof Floor Plan
Roof Floor Plan
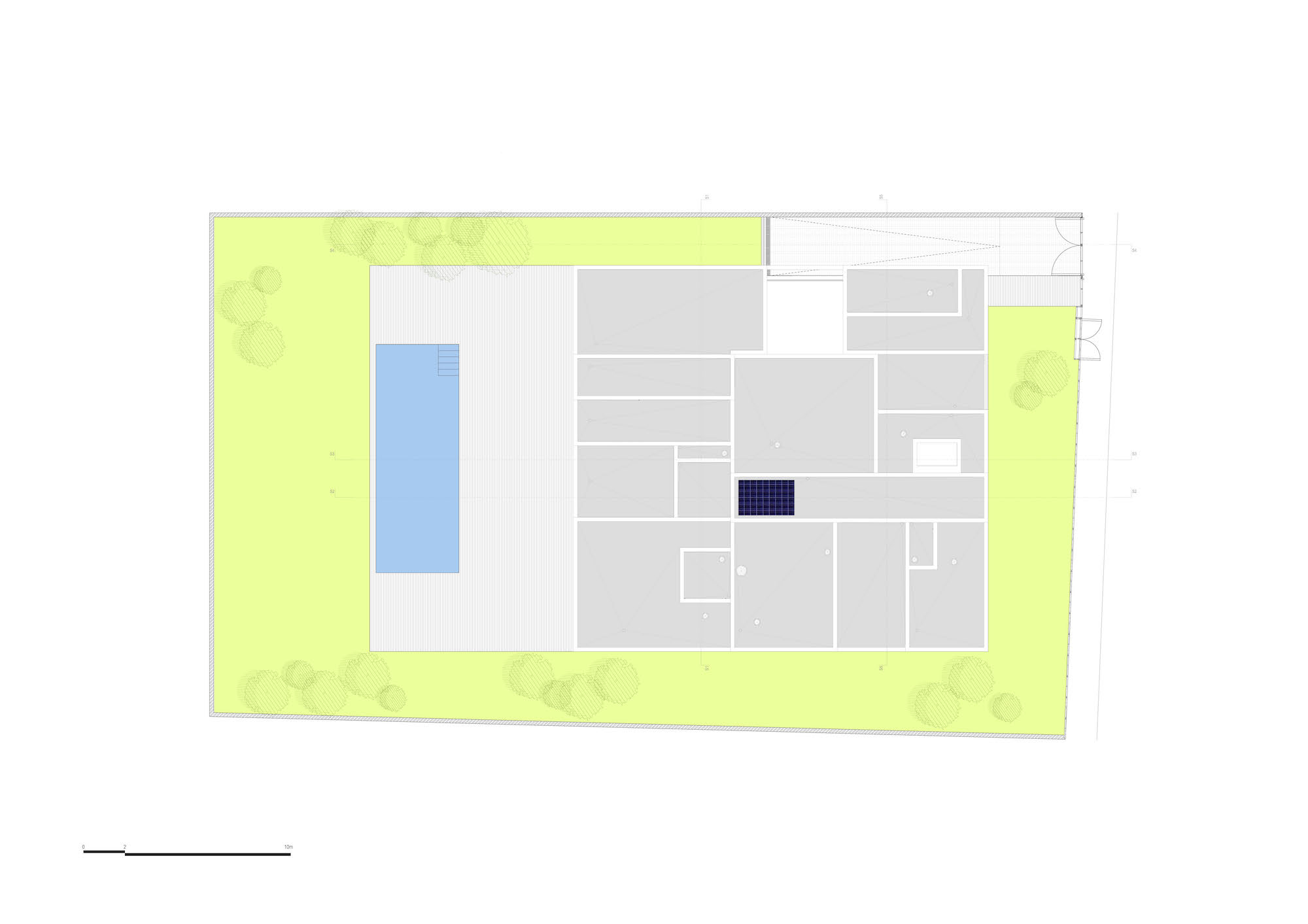 Roof Floor Plan
Roof Floor Plan
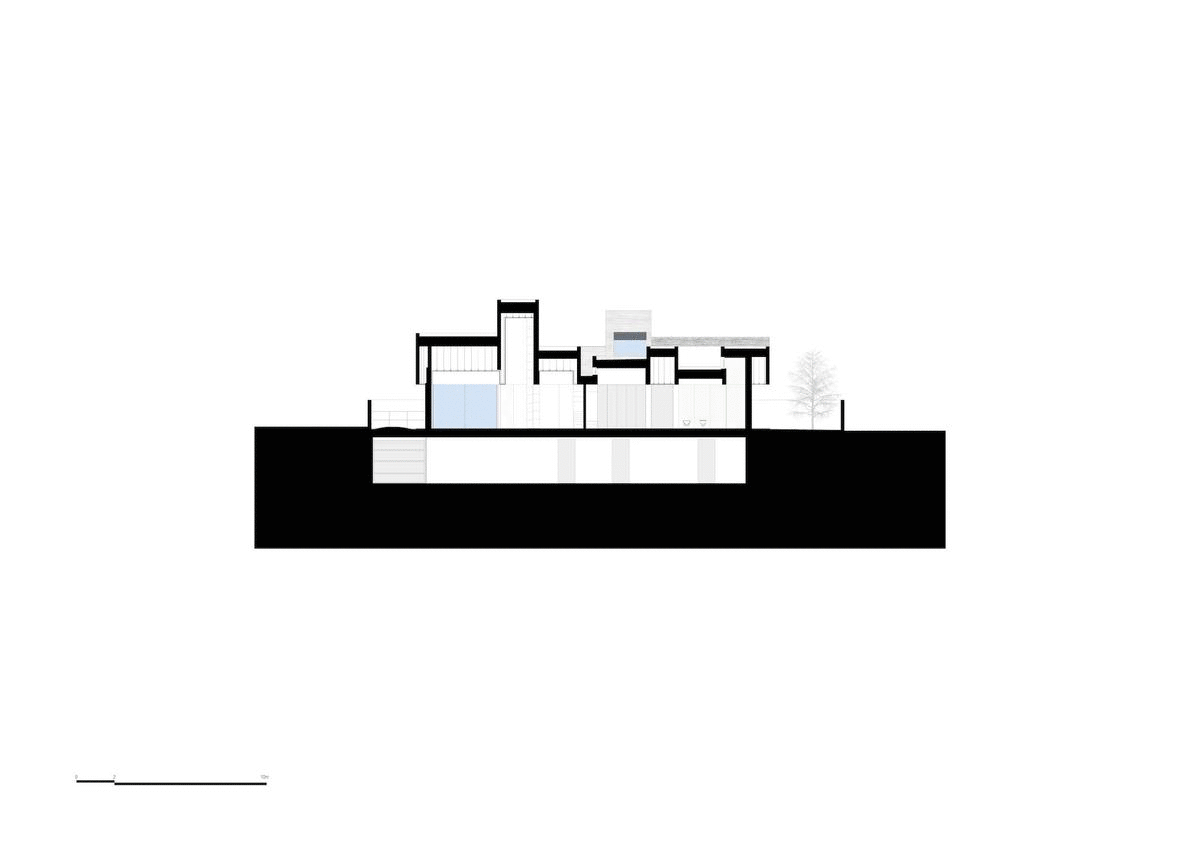 Sections
Sections
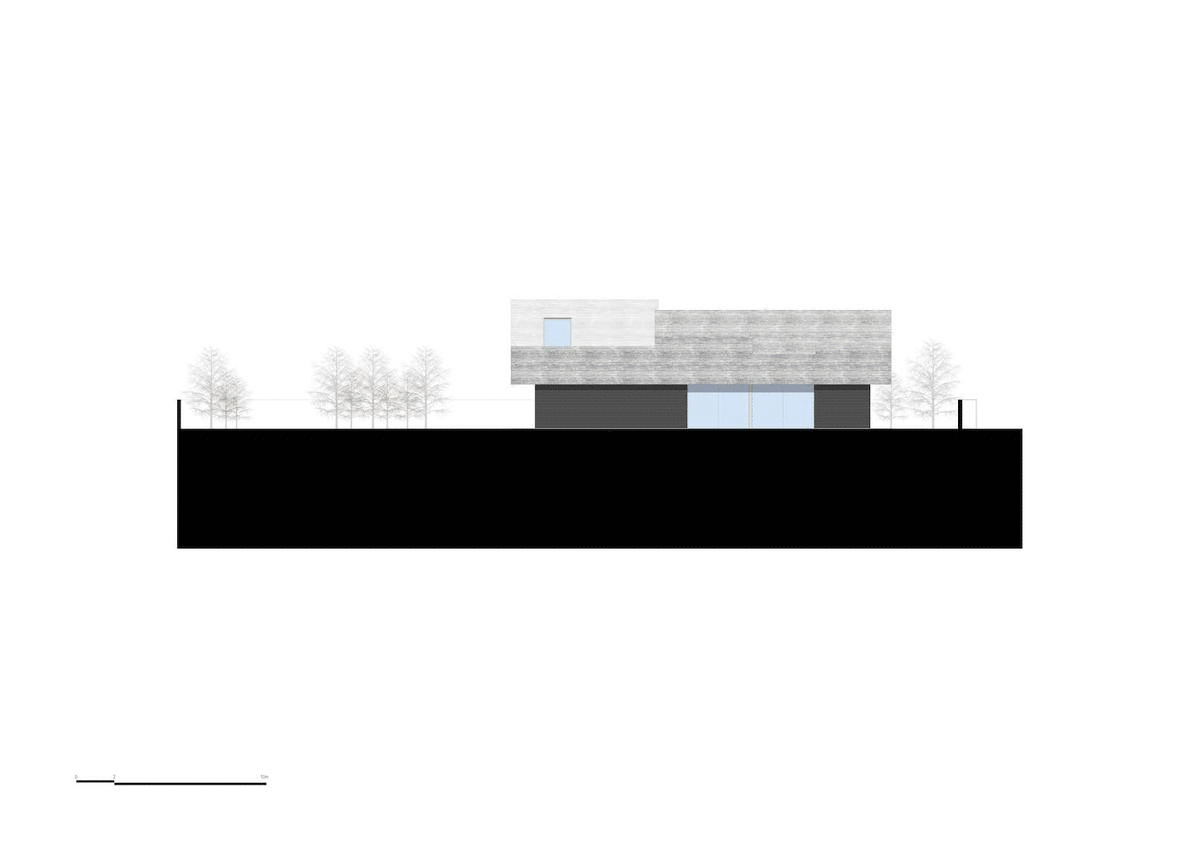 Elevations
Elevations
Project name: Agrela House
Architecture firm: Spaceworkers
Principal architect: Henrique Marques, Rui Dinis
Project team: Marco Santos, Marta Silva, Mónica Pacheco, Tiago Maciel
Location: Paredes , Portugal
Project size: 3658 m²
Completion year: 2018
Photography: Fernando Guerra | FG+SG
Furniture Design: Bairro Design
Finance Director: Carla Duarte - cfo
Engineering: Simetria Vertical

