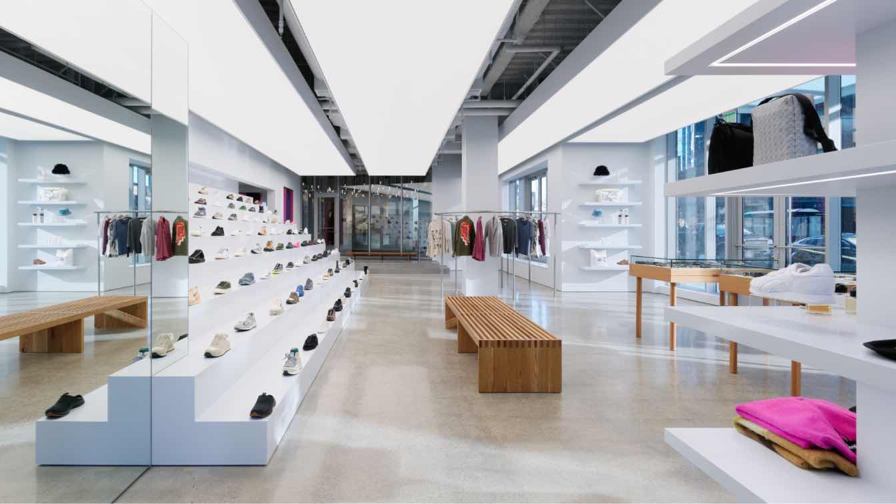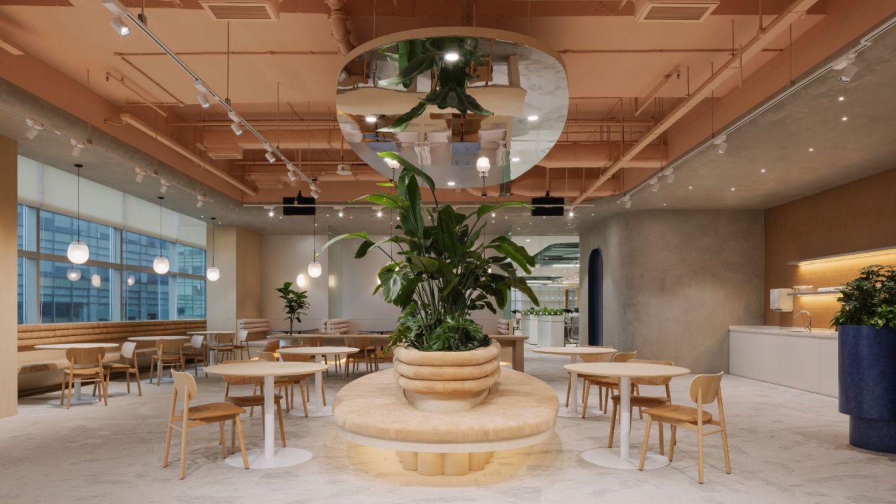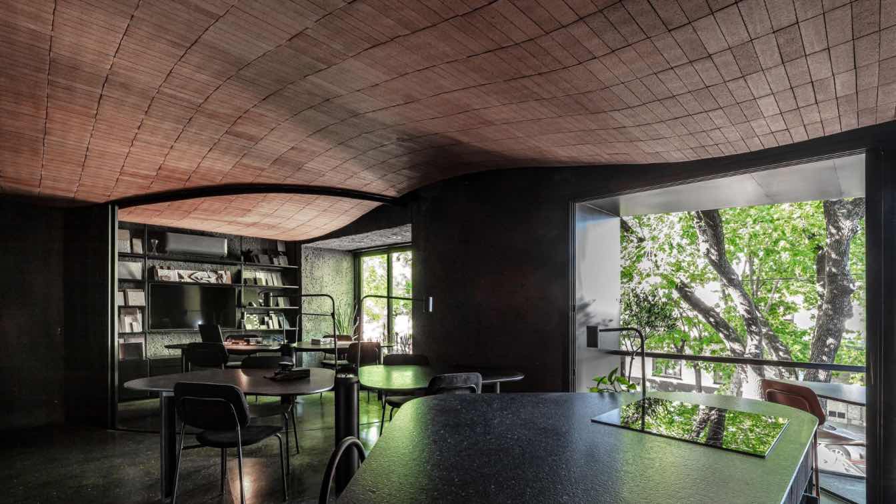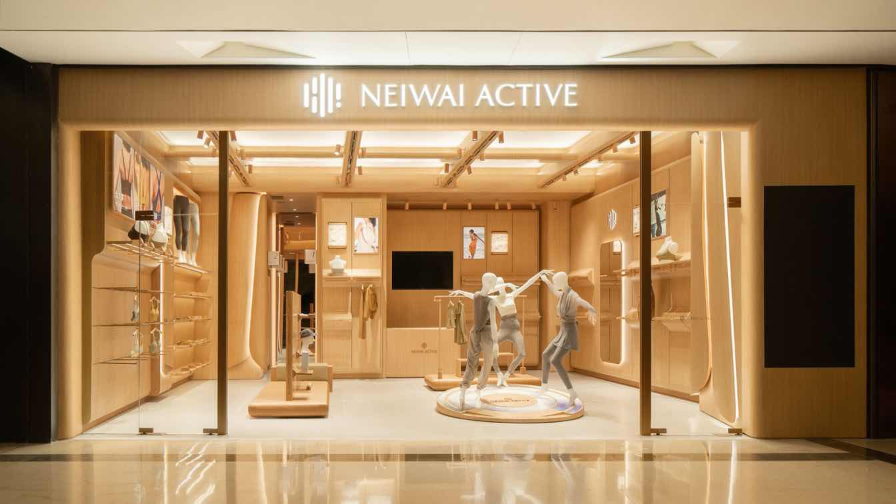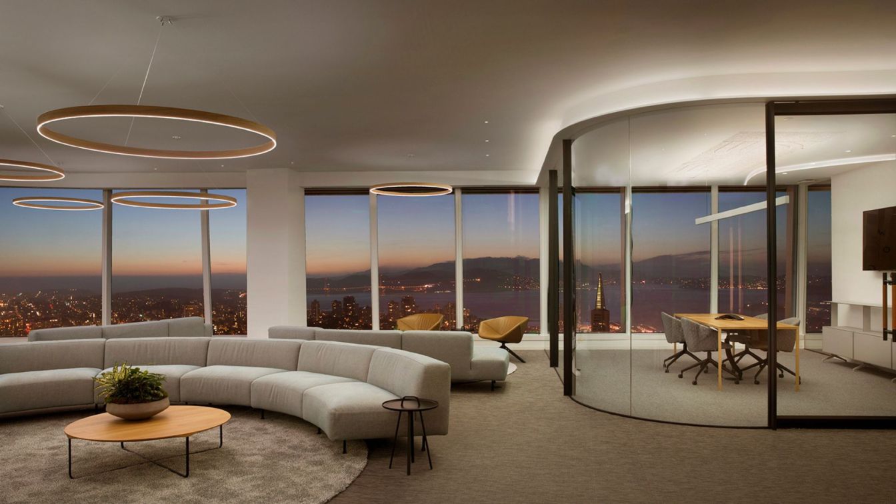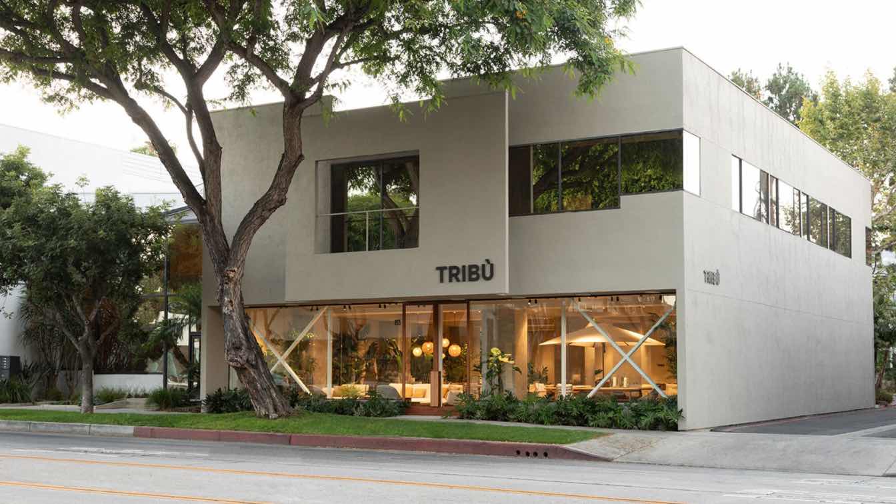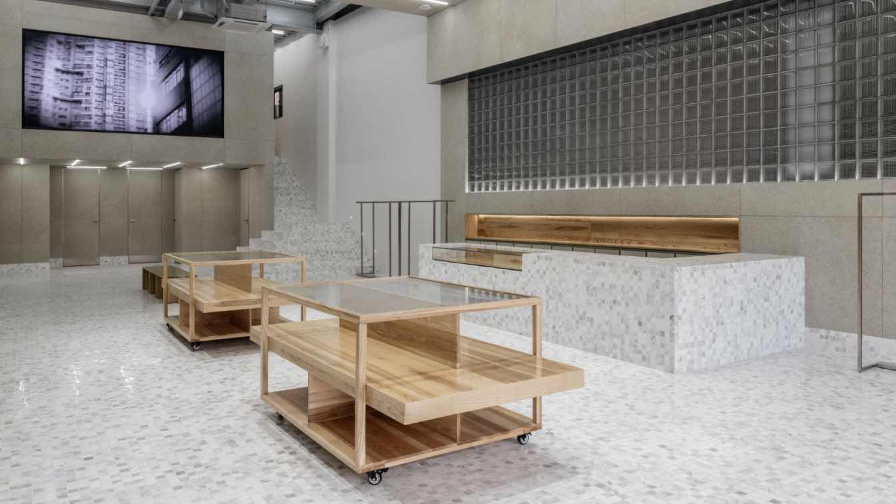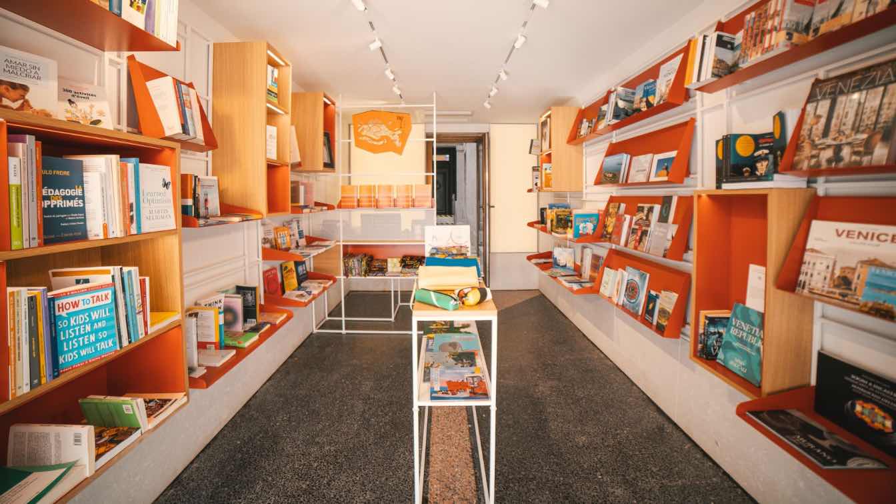LIKELIHOOD, a luxury sneaker experience, opens its second location in the downtown area of Seattle near the Amazon Spheres. This new and enlarged 3,000 sf retail space spotlights the creativity and ingenuity of featured brands and offers a gathering space for the LIKELIHOOD community.
Architecture firm
Heliotrope Architects
Location
Seattle, Washington, USA
Collaborators
Signage: A Design Studio Seattle. Artist: Brian Sanchez
Construction
Dovetail General Contractors
Typology
Commercial › Retail, Store
We were tasked with the opportunity to design a sophisticated and inviting headquarters for our esteemed client organisation, renowned for their expertise in skincare and wellness brands. Nestled within a premium 22,000 sqft Grade A office space, the large office offers panoramic window views and plenty of natural light.
Project name
Best World International / ‘Wellness Oasis’
Photography
Daniel Koh Photography
Design team
Lorène Faure, Kenny Kinugasa-Tsui, Christina Standaloft, Jamie Yue, Florence Chardonnal, Patrick Wiejoyo, Shefield Ng, Michael Wong
Interior design
Bean Buro
Construction
ID21 Pte Ltd
Tools used
AutoCAD, Enscape, Adobe Photoshop
Client
Best World International
Typology
Commercial › Workplace
Our studio is located on the first floor of the renovation that we carried out on an exposed brick chalet from the 90s. We adopted the same materiality of the exterior since through its windows that open to the street its interior becomes part of the façade.
Project name
Grizzo Studio Office
Architecture firm
Grizzo Studio
Location
Buenos Aires, Argentina
Photography
Federico Kulejian
Principal architect
Lucila Grizzo, Federico Grizzo
Collaborators
Juana Gabba
Interior design
Lucila Grizzo
Civil engineer
Mariano Ventrice
Environmental & MEP
Lucila Grizzo
Material
Brick, Marble, Steel
Typology
Commercial › Office Building
n recent years, the women’s sportswear industry has emerged as a burgeoning niche market, ushering in explosive growth and witnessing the rising of leading brands. In 2018, NEIWAI launched its independent sports brand NEIWAI ACTIVE, which integrates textile fabrics.
Project name
NEIWAI ACTIVE
Architecture firm
STILL YOUNG
Location
(Taikoo Li Chengdu, China), (Indigo, Beijing, China
Photography
Yuuuun Studio
Design team
Eric Ch, Dawn Du, Grace Gong
Collaborators
Client team: June Xu, Lucas Lu. Project management: Sean Liu, Vera Chen. Plans: Sean Liu. Construction drawings: Sean Liu, Tom Wang. Electromechanical design: James Xu, Abel Lu, Aaron Deng
Interior design
STILL YOUNG
Built area
89 m² (NEIWAI ACTIVE, Taikoo Li Chengdu), 85 m² (NEIWAI ACTIVE, Indigo, Beijing)
Visualization
Ethan Li, Donald Lin
Typology
Commercial › Store
In the heart of downtown San Francisco, the Salesforce tower represents the pinnacle of Bay Area technological innovation and modern creativity. We were tasked to create, alongside our client, a west coast headquarters for their global financial firm in the heart of the tower – translating our designers’ residential sensibilities into the workplace...
Project name
Salesforce Tower Office Space
Architecture firm
Feldman Architecture
Location
San Francisco, California, USA
Collaborators
AV Consultant: MWA & Creation Networks; Code Consultant: ARS; Property Management: Boston Properties; Construction Management: Whiteside Management; Furniture, Fixtures, & Equipment: CRI & jak-w
Interior design
Feldman Architecture
Lighting
Pritchard Peck Lighting
Construction
Skyline Construction
Typology
Commercial › Office Building
Every successful project opening is a reminder that Architecture is more than just a building. The Tribù Flagship Showroom in the West Hollywood Design District is a stunning example of how thoughtful design and meticulous execution improves daily life, changes how people see the world and brings an overall sense of joy.
Project name
Tribù Flagship Showroom
Architecture firm
NCA Studio, Inc.
Location
West Hollywood, California, USA
Photography
Jennifer Cheung
Principal architect
Nicole Cannon
Collaborators
Project Manager: Lesley Roberts of Oceanparkstudio. Developer: Beverly Gemini Investments
Interior design
Marc Merckx Interiors
Environmental & MEP
MEP California
Construction
Gomringer Kuhl Builders
Supervision
Lesley Roberts, Oceanparkstudio
Client
Tribù, Belgian Outdoor Furniture Company
Typology
Commercial › Showroom
WHOOSIS store is in the historical and cultural district of Chaozong Street, Changsha. In recent years, the maintenance and renewal of cultural preservation and the influx of modern buildings have made it bright again.
Project name
The Old Block in Metabolism_WHOOSIS Changsha Store
Architecture firm
Fon Studio
Location
Chaozong Street, Kaifu District, Changsha, China
Design team
Jin Boan, Li Hongzhen, Luo Shuanghua, Zhang Jingyi, Li Yeying, Lu Yiqi
Collaborators
Main Brands: MinYu Wood, ShangYi Mosaic, Zhenyang Stone Lt,d
Design year
2023.02 - 2023.04
Construction
The Sample Lab
Material
Marble Mosaic, Wood Wool Acoustic Board, Stainless Steel, Granite
Typology
Commercial › Store
Migliore+Servetto, which is internationally recognised for its excellence in the field of Exhibition Design and the design of communication spaces, has conceptualised a new interior design project for The Human Safety Net, the Generali Group foundation headquartered in Venice within the historical building of Procuratie Vecchie in Saint Mark’s Squa...
Project name
The new Bookstore of The Human Safety Net Foundation within the Procuratie Vecchie in Saint Mark’s Square in Venice, Italy
Architecture firm
Migliore+Servetto
Location
Saint Mark's Square, Venice, Italy
Photography
Courtesy of Migliore+Servetto
Principal architect
Ico Migliore, Mara Servetto
Interior design
Migliore+Servetto
Client
The Human Safety Net Foundation, Generali Group
Typology
Commercial › Book Store

