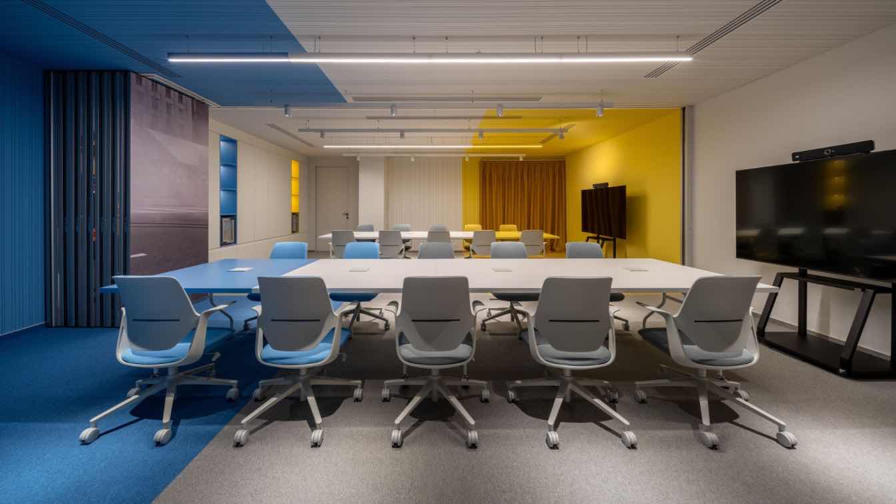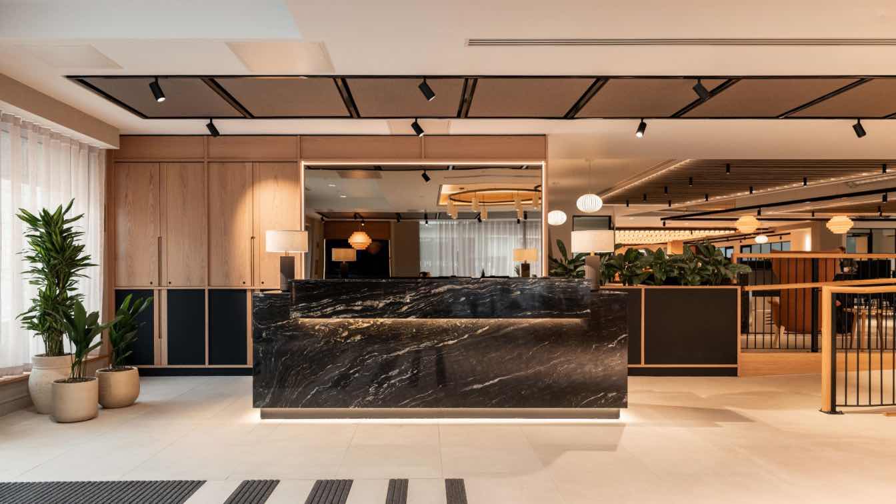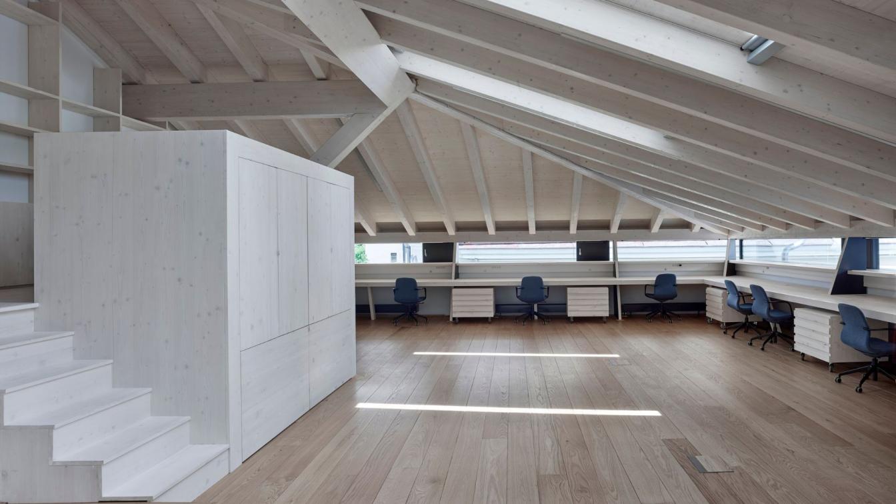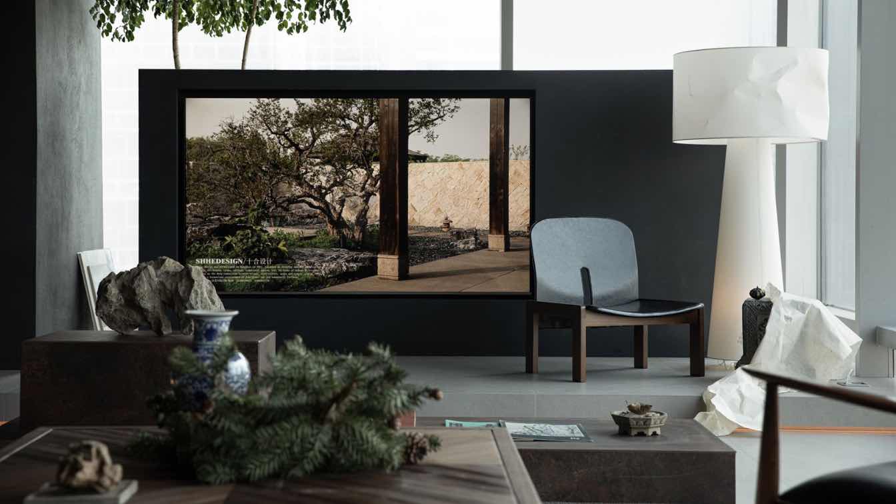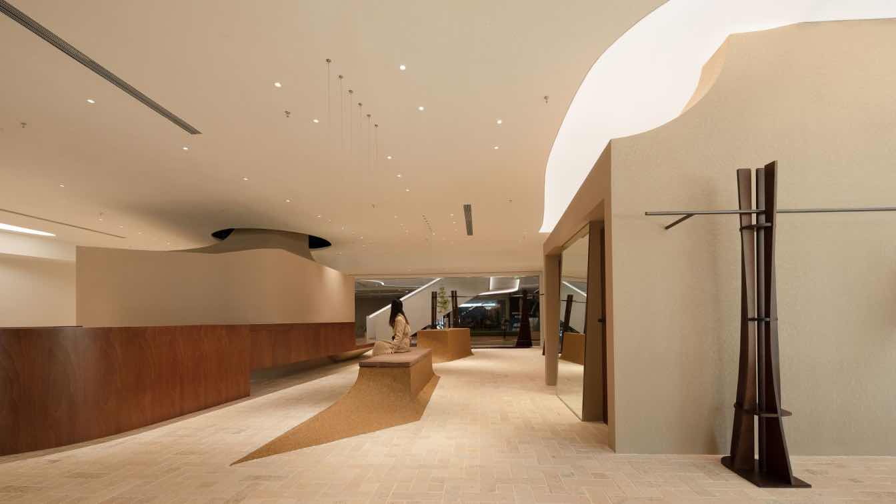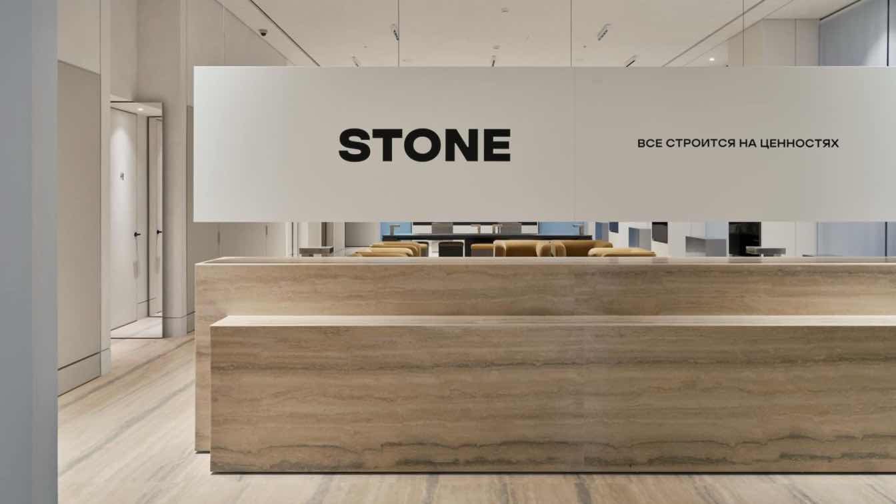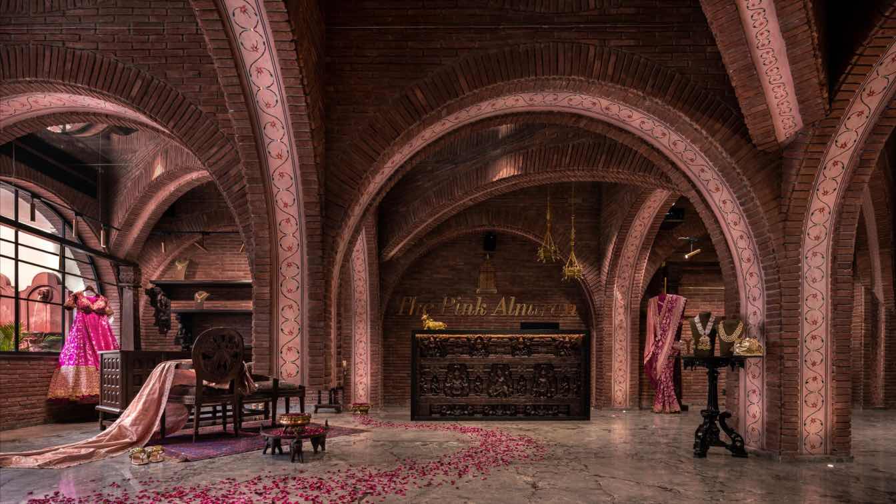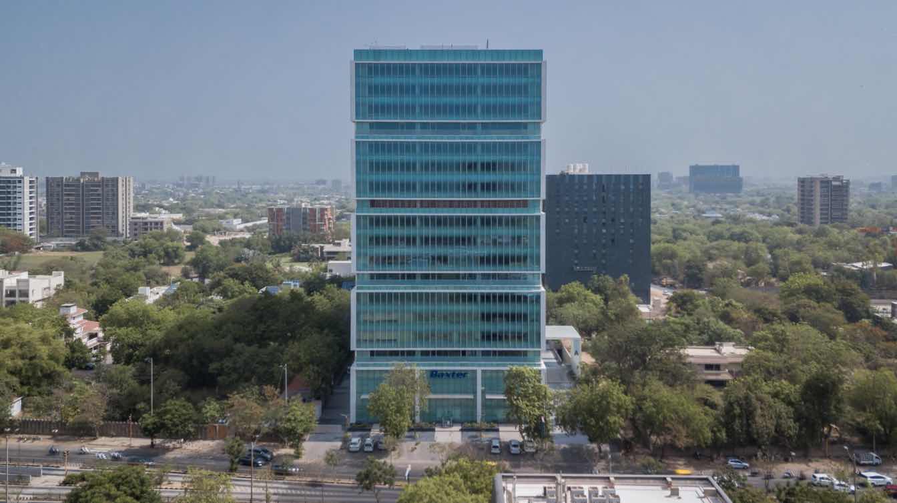The new office was created for a company that works rhythmically, quickly, and emotionally. They launch products that surprise, touch hearts, and stay in people's minds. In this space, ideas aren't just born—there are constant internal competitions: for attention, effect, and results.
Project name
CTRL/PLAY Office
Photography
Andriy Bezuglov
Design team
Nikita Prykhodchenko, Tetyana Sotsenko, Tetiana Zykh, Ihor Yashyn, Yaroslav Pimchenko
Interior design
ZIKZAK Architects
Typology
Commercial › Office
Designers Ekho Studio have completed an elegant, flexible and sophisticated new workplace for serviced offices operator WorkWell at Copthall Bridge in Harrogate.
Project name
Copthall Bridge
Architecture firm
Den Architecture
Location
Harrogate, North Yorkshire, UK
Photography
Stevie Campbell
Design team
Rachel Withey, Ellie McCrum
Collaborators
Joinery subcontractor: Hurst Joinery (except for Members’ Lounge island and reception desk, done by the client's own in-house joiner). Project management: Ousebank. Furniture Dealer: The Furniture Practice
Interior design
Ekho Studio
Structural engineer
Toppings
Environmental & MEP
Mechanical sub-contractor: Machenair Ltd. (HG Consulting Engineers also mechanical and electrical design up to stage 3)
Material
Internal Crittal-style glazing: Komfort. Planting: Chosen by client from Hortology site. Kitchen counter tops: Corian. Sink vanity in WCs: Durasain. Bespoke joinery upholstery: Kvadrat
Typology
Commercial › Serviced Offices
Historic sandwich. The house's silver thread follows a narrative of silver mining, an archaeological discovery, and a silver film screen.
Project name
Silver House
Architecture firm
Atelier Štěpán
Location
Masarykovo náměstí 636/21, Jihlava, Czech Republic
Principal architect
Marek Jan Štěpán
Design team
Miroslava Staneková, Hana Arletová, Vanda Štěpánová, Jiří Neubert, Lukáš Kružík, Jan Vodička
Collaborators
Painted graphics: Viktorie Štěpánová. Painting of the music hall: Václav Kočí. Restoration painting: Pavel Procházka. Main contractor: Pozemní stavby Jihlava
Built area
362 m² Usable floor area 1,030 m²
Client
The City of Jihlava
Typology
Office Building › Commercial, Office, Gallery, Exhibition
Hangzhou ShiHe Design: Traditional office spaces are often trapped in the inertia of function-first design, defining efficiency through compact layouts and dense workstations while neglecting people's needs for a comfortable atmosphere and spiritual resonance.
Architecture firm
Hangzhou ShiHe Design
Location
Hangzhou Deep Blue International Center, China
Photography
Hanmo Vision - Yigao
Principal architect
Chen Kezhi, Wang Huaqiang
Material
Stone, art paint
Typology
Commercial › Office
Adhering to the brand philosophy of "Comfort First, Aesthetics Follow," MOMO ERA commissioned Atelier d'More to design its second physical store in Shanghai's Qiantan, Pudong.From the outset, we faced two distinct design directions.
Project name
MOMO ERA STUDIO, Qiantan Store
Architecture firm
Atelier d'More
Photography
SongImage - Langxing Zhou
Design team
Wei Wang, Zhiyi Lu, Le Sheng, Yunxia Li, Yixuan Zuo
Collaborators
Xuanji Design, Thermory, Bisha Stone
Construction
Kangye Construction and Decoration
Material
Lime stone, Inorganic coatings, Birch Plywood,Resin-Bound Aggregate
Typology
Commercial Architecture › Store, Fashion Store
Kemelin Partners has completed a signature project for its long-standing client, STONE — a 700 m² flagship sales office designed to embody the company's identity. The brief was clear: to create a space that would become the brand's public face.
Architecture firm
Kemelin Partners
Photography
Dmitrii Tsyrenshchikov
Principal architect
Karina Emelin, Julia Malkin
Typology
Commercial › Office
The Pink Almirah is not merely a boutique; it is a sanctum — a living, breathing reverie built of brick, mirror, and memory. It unfolds like a whispered story, told in the quiet cadence of arches and the gleam of polished brass.
Project name
Pink Almirah
Architecture firm
Loop Design Studio
Location
Chandigarh, India
Photography
Purnesh Dev Nikhanj
Principal architect
Nikhil Pratap Singh, Suvrita Bhardwaj
Design team
Rythm Bansal, Himani Bansal, Anshita Thakur
Construction
Karve Infra Pvt. Ltd.
Material
Brick, Wood, Metal and Glass
Client
Manu Sethi, Anu Sethi, Arshiya Sethi
Typology
Commercial › Retail
The evolution of working styles, driven by collaboration, flexibility, well-being, and technology integration, has led to the creation of high-rise office Park, catering to the modern workforce's need for open-plan layouts and breakout spaces that foster informal interactions and innovation while prioritizing employee well-being.
Project name
Navratna Corporate Park
Architecture firm
INI Design Studio
Location
Ahmedabad, Gujarat, India
Photography
Karan Gajjar / The Space Tracing Company
Principal architect
Jayesh Hariyani
Design team
Jayesh Hariyani, Nikul Shah, Bhavna Prabhakaran, Sanand Telang, Gaurang Joshi, Amit Mehta, Nikul Shah
Interior design
INI Design Studio
Structural engineer
N K Shah Consulting Engineers LLP
Environmental & MEP
INI Infrastructure & Engineering
Landscape
INI Design Studio
Lighting
INI Design Studio
Tools used
Autodesk AutoCAD, Autodesk Revit, Rihnoceros 3D, SketchUp, Adobe Photoshop, Adobe Illustrator
Construction
Navratna Buildcon
Client
Navratna Buildspace LLP
Typology
Corporate & Commercial › Retail

