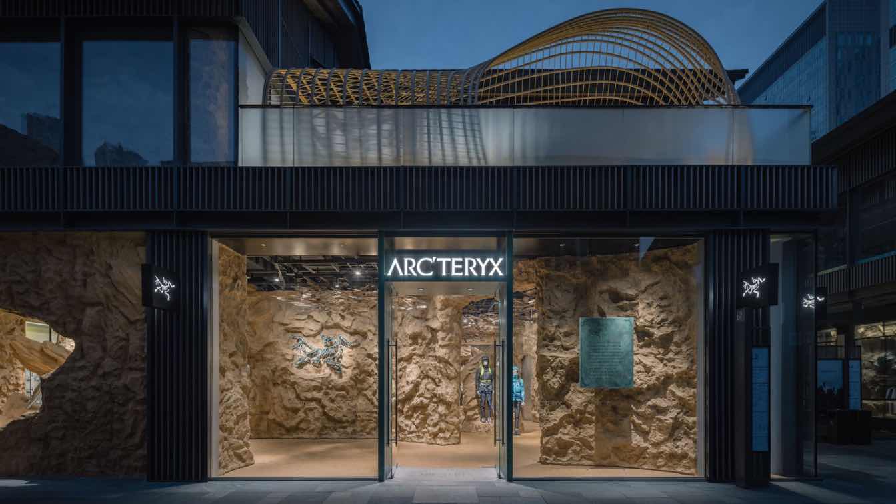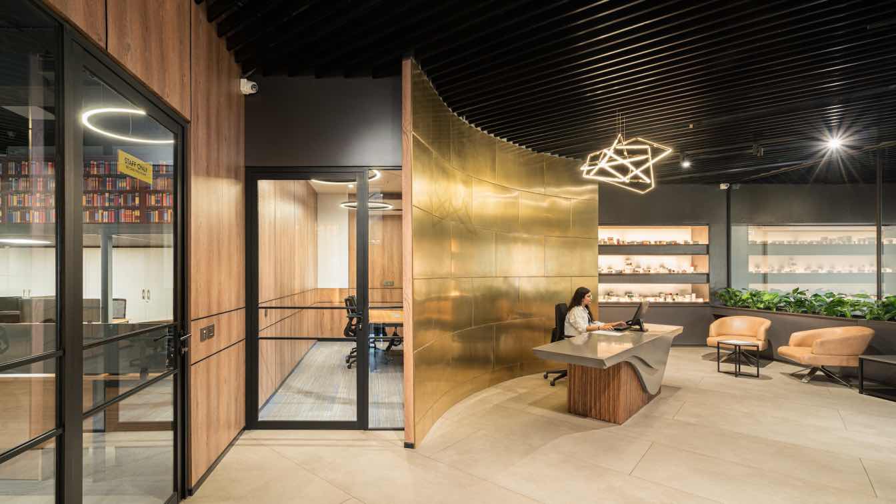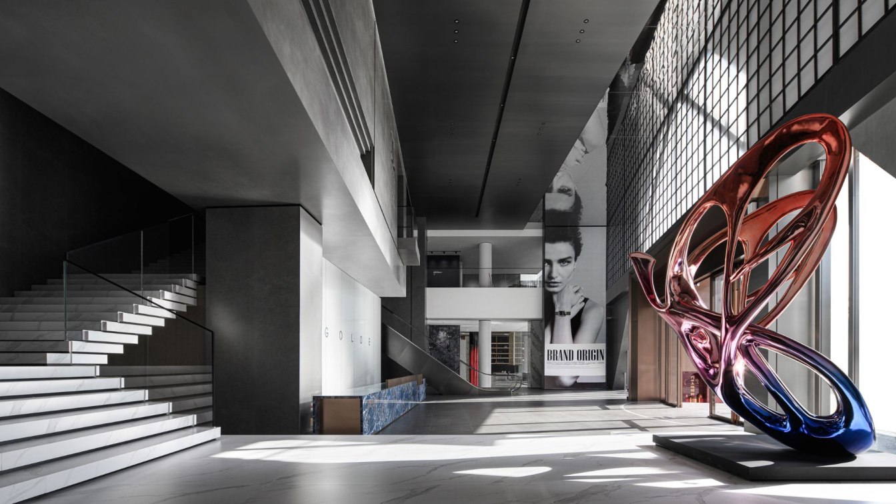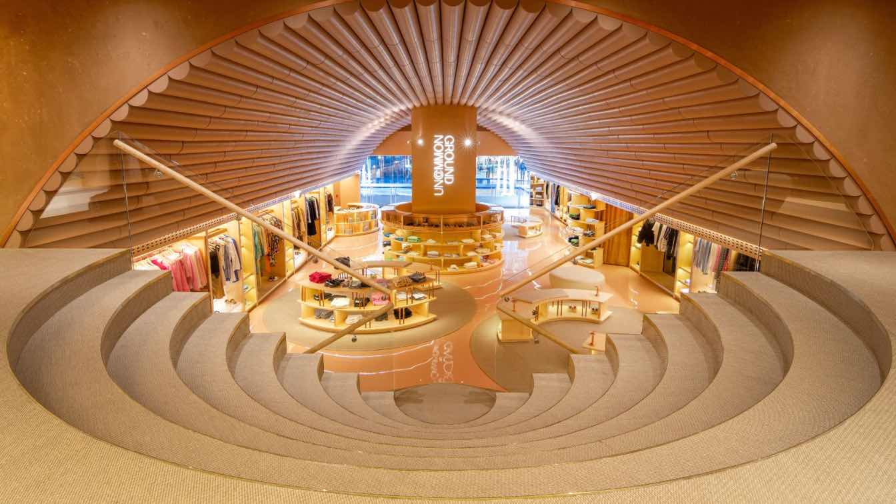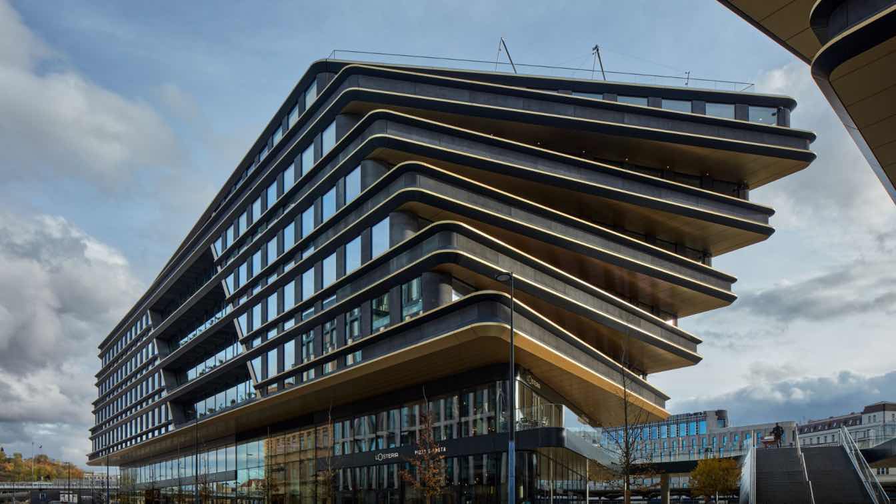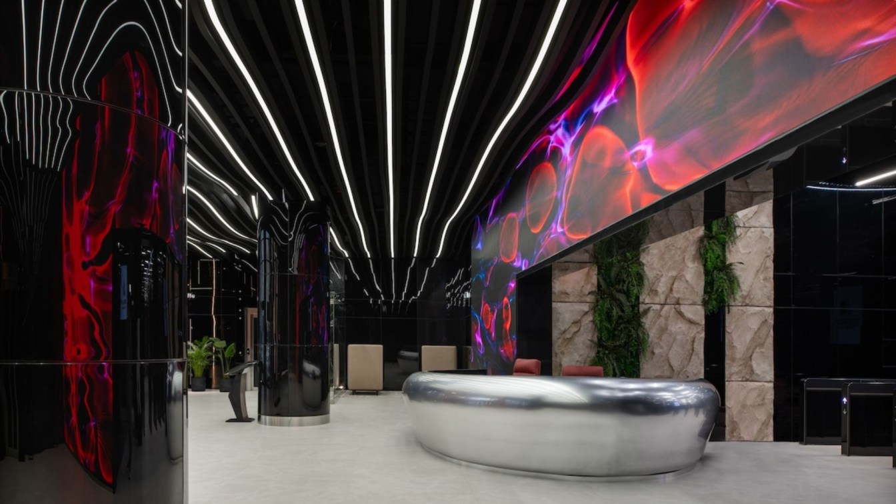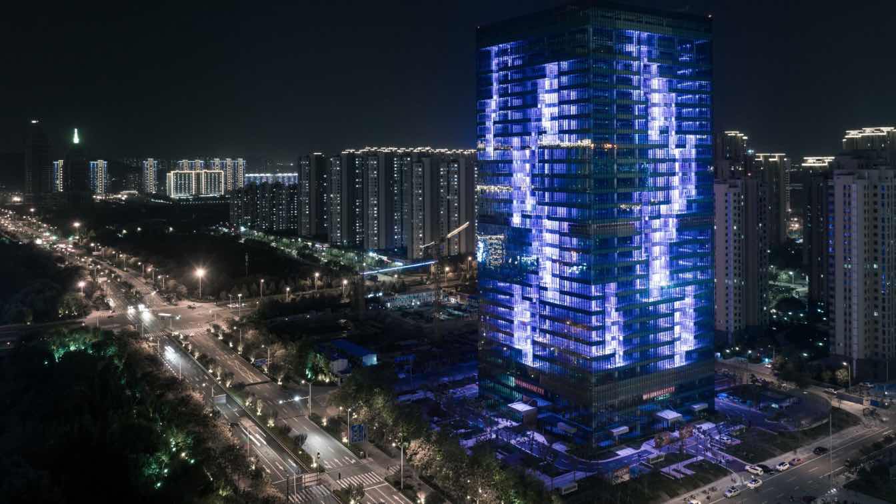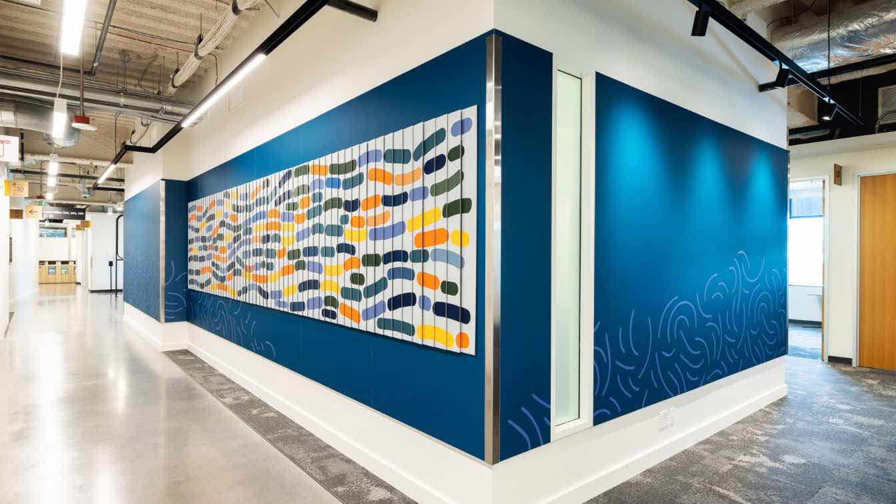The ARC'TERYX design team, in collaboration with the creative team of Viva la Youyi, recently envisioned the overall creative concept and space design for a new ARC'TERYX store in Taikoo Li Chengdu, Sichuan.
Project name
ARC'TERYX Store, Taikoo Li Chengdu
Architecture firm
ARC'TERYX ISE, VVYY Group, STILL YOUNG
Location
Taikoo Li Chengdu, Sichuan, China
Principal architect
Yuanye Deng, Yu Zhang
Design team
Dawn Du, Dada Zhao, Jiayi Shen, Azel Wang, Ethan Li, CC Li, Donald Lin, Ken Tao, Stone Gao
Collaborators
Conceptual design: Yuanye Deng,Yu Zhang, Eric. Ch. Project management: Linda Li, Laura Cai, Mayi Zhang, Pin Lu. Electromechanical design: James Xu. Artistic fence design: Ruihan Yang, Zexi Chen. Text: Yun Xing. Interactive design: Apro. Technical support: Henry
Typology
Commercial › Store
The Ernst Pharmacia office space by Design Three Sixty is a modern office space, located in the Industrial Area Phase 1 of Panchkula city in Haryana and spanning 5500 square feet space. The design theme revolves around bold opulence, incorporating dark neutrals and contemporary elements.
Project name
Ernst Pharmacia
Architecture firm
Design Three Sixty
Location
Panchkula, Haryana, India
Principal architect
Navdeep Sharma
Design team
Navdeep Sharma, Design Three Sixty team
Collaborators
Text: Vrinda Sarwal
Site area
2000 square yards
Interior design
Design Three Sixty
Lighting
Design 360. OSRAM by Om Electric
Construction
Salil Gupta, Alpine Interiors
Supervision
Salil Gupta, Alpine Interiors
Visualization
Design Three Sixty
Tools used
AutoCAD, SketchUp, Adobe Photoshop
Material
Flooring: Vitrified large format tiles, Carpet flooring, Laminated wood floors. Ceiling: POP false ceiling, Baffle false ceiling panels from Armstrong. Wall treatments: Laminate paneling, veneer paneling, PVD coated stainless steel sheet paneling, Lacquered glass, Aluminum system window solution for interiors. Furniture: Modular furniture from Featherlite, Custom furniture from MKraft.
Budget
INR 1 Crore approximately
Typology
Commercial › Office Building
The designer draws inspiration from the process of butterfly emerging from its chrysalis. This marvelous transformation process showcases the brand's rebirth and rejuvenation. The exhibition is characterized by an extremely black, white, and grey color palette.We are able to sense the brand's commitment to Italian minimal style in the exhibition de...
Project name
Golde Ceramic Tiles Headquarter
Architecture firm
Topway Space Design
Location
Shiwan, Foshan, China
Principal architect
Wang Zhike & Li Xiaoshui
Design team
Lu Zhongwen, Lai Yuqin, Qiu Wenfeng
Collaborators
Soft Decoration Design: Yang Shiwei / IRIS HOUSE; Project Owner: Guangdong Hongyuan Ceramics Group
Material
Golde Ceramic Tiles, Sintered Stone, LANSEN
With an eclectic architectural design of unexpected volumes and perspectives that invite us to discover the latest clothing trends, Uncommon Ground is MYT+GLVDK’s latest commission. The studio reveals its expertise in creating memorable experiences with this concept store in the south of the Mexican capital.
Project name
Uncommon Ground
Architecture firm
MYT+GLVDK
Location
Artz Pedregal, Mexico City, Mexico
Photography
Alfonso de Béjar
Principal architect
Andrés Mier y Terán
Design team
Andrés Mier y Terán, Regina Galvanduque, Iván Avilés, María Carrillo, Luna Kindler, Karla Gómez, Pablo Serratos
Collaborators
Turmus, EMA
Interior design
MYT+GLVDK
Structural engineer
Salatiel
Environmental & MEP
MYT+GLVDK
Tools used
Rhinoceros,3D AutoCAD, Grasshopper
Material
Oak Wood, leather, plastic carpet, epoxy paint
Typology
Commercial › Store
With its facades now completed, the Masaryčka building in Prague is defined by circulation routes which will provide access to new civic spaces for the city. Accommodating the continued growth of the city’s corporate sector with office spaces designed to meet 21st century working patterns, the 28,000 sq. m Masaryčka office and retail development in...
Architecture firm
Zaha Hadid Architects (ZHA)
Location
Prague, Czech Republic
Principal architect
Zaha Hadid, Patrik Schumacher
Design team
Javier Rueda, Jan Klaska, Saman Dadgostar, Yifan Zhang, Moa Carlson, Juan Montiel, Carlos Parrada-Botero, Monika Bilska, Harry Spraiter, Ovidiu Mihutescu, Niran Buyukkoz, Nan Jiang, Horatiu Valcu
Typology
Commercial › Office Building
Everyone wants to find themselves in the future. Let them, for a moment, feel the still-unreachable rhythms, emotions, and impressions. ZIKZAK Architects have designed the entrance group, lobby, and elevator hall of the GRADIENT business center in the capital for VGO GROUP.
Architecture firm
ZIKZAK Architects
Photography
Max Artbovich
Principal architect
Anastasiia Apostu
The 29-story office building with a maximum height of 126 m is located in the development zone around the new high-speed railroad station. 500% floor area ratio and economic rationality have led to the adoption of twin towers in the surrounding areas with the same conditions.
Project name
CRYSTAL in Jinan
Architecture firm
SAKO Architects
Photography
Yu Mingsong, Yao Zhenjia
Principal architect
Keiichiro Sako
Design team
SAKO Architects
Interior design
SAKO Architects
Lighting
Puri Lighting Design
Client
Jinan Wanrong Real Estate Co.,LTD.
Typology
Commercial › Office Building
provided tenant improvement services for 81,789-square-feet across 11 floors of a commercial office building in Seattle, Washington. The team was tasked with refreshing the amenity spaces and overall aesthetic of the workspace through functional and visual updates.
Project name
‘Art Movement’ Workplace
Architecture firm
Cushing Terrell
Location
Seattle, Washington, USA
Photography
Grummer Photography
Design team
PIC - Brad Sperry, John Borer (Project Manager), Nathan Helfrich (Project Manager & Architecture), Jessica Earp (Interior Design Lead), Tamara Upton (Architecture), David Ho (Architecture), Kathryn Edwards (Interior Design), Nick Holzer (Architecture & Environmental Graphic Design), Mia Kaplan (Environmental Graphic Design), Katie Karaze (Environmental Graphic Design), Brian Emmons (Environmental Graphic Design), Jenna Joki (Environmental Graphic Design), Genna Granada (Environmental Graphic Design), Dane Jorgensen (Structural Engineering)
Interior design
Cushing Terrell
Structural engineer
Cushing Terrell
Environmental & MEP
Hermanson (Mechanical Engineer)
Construction
GLY Construction
Typology
Commercial › Office Building

