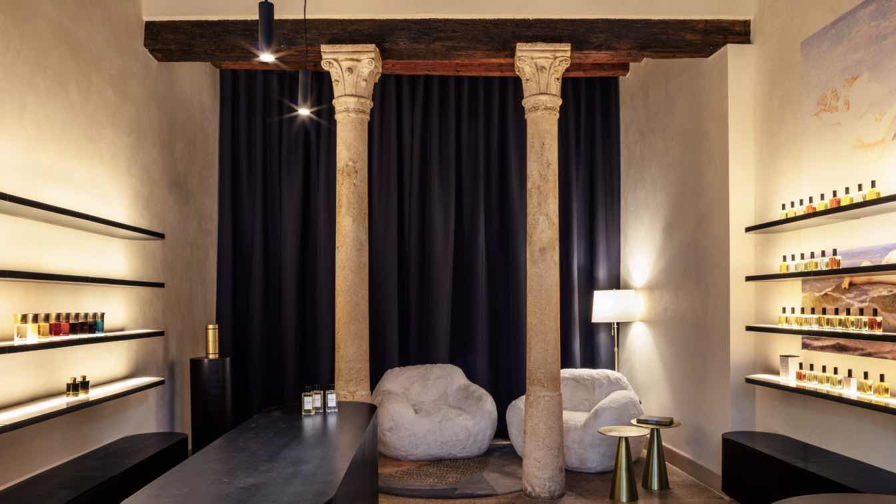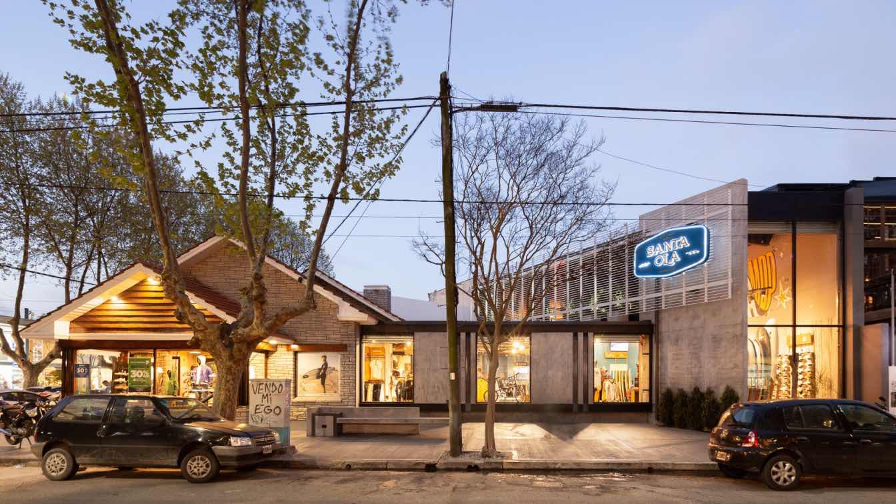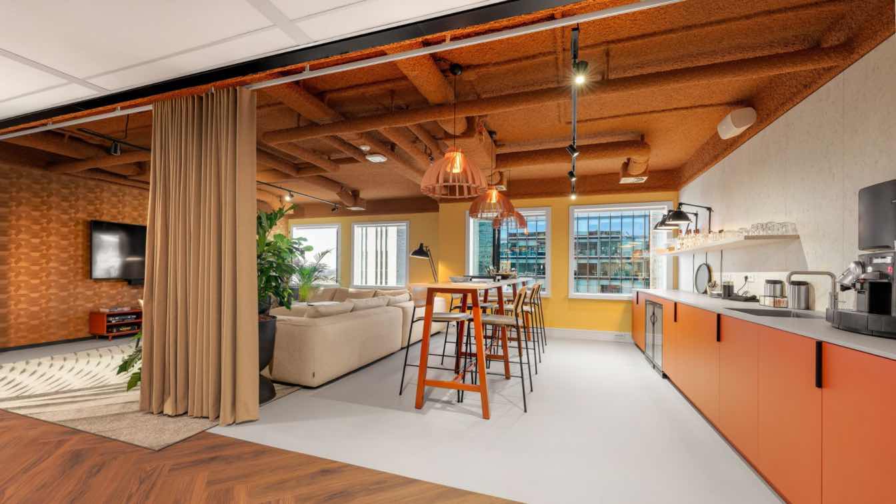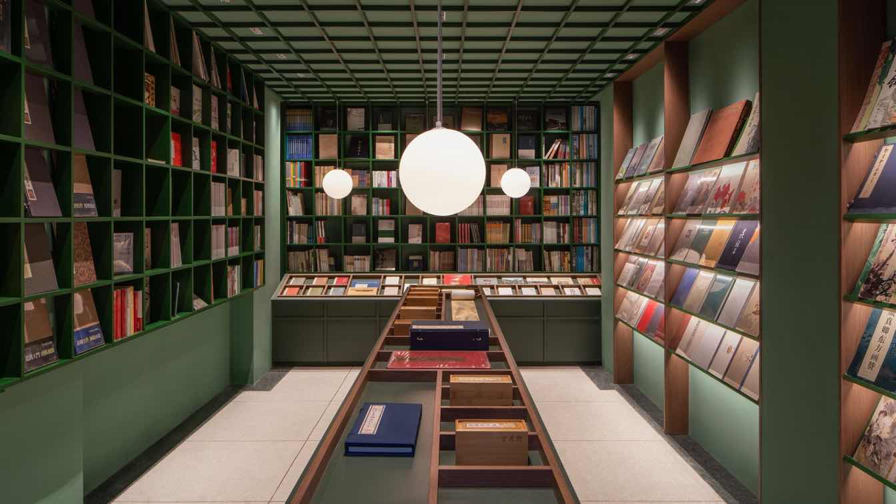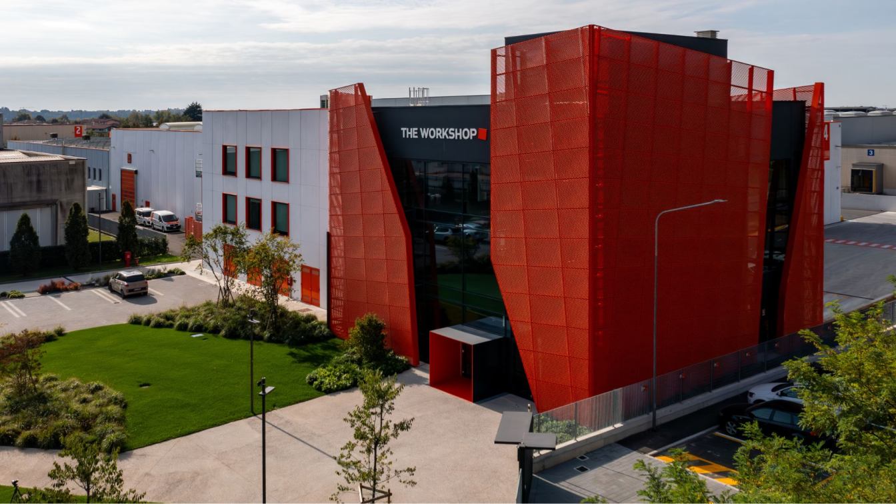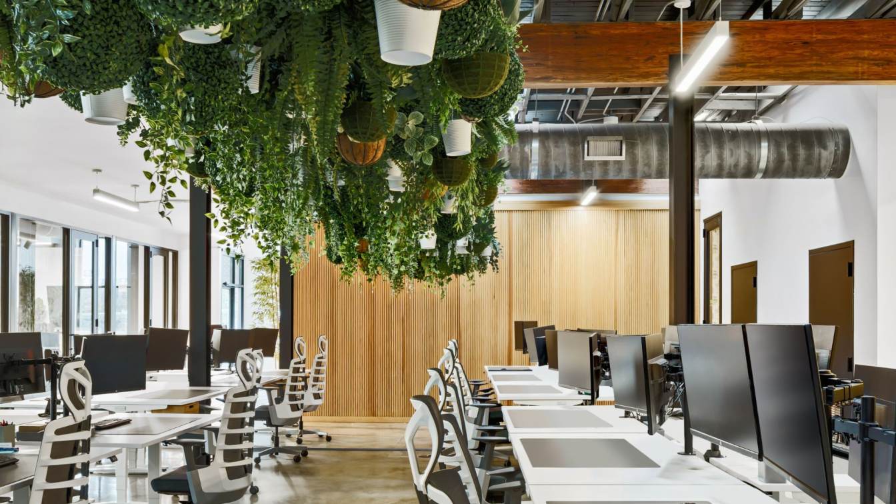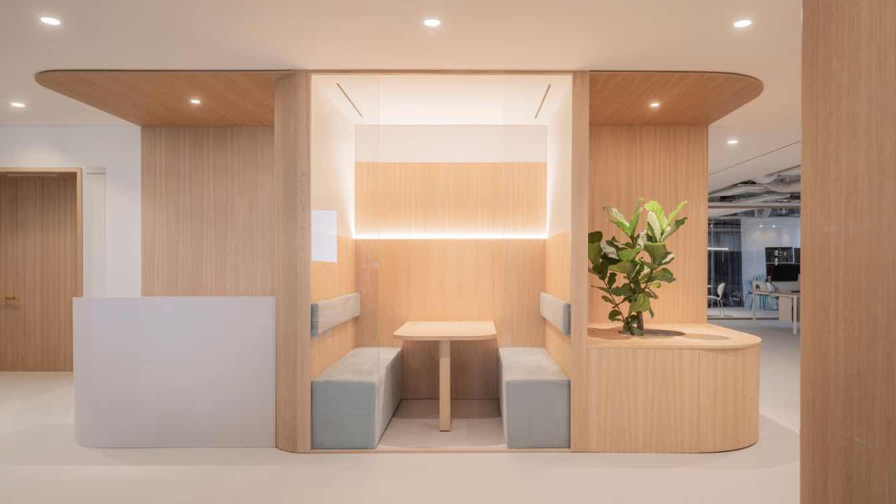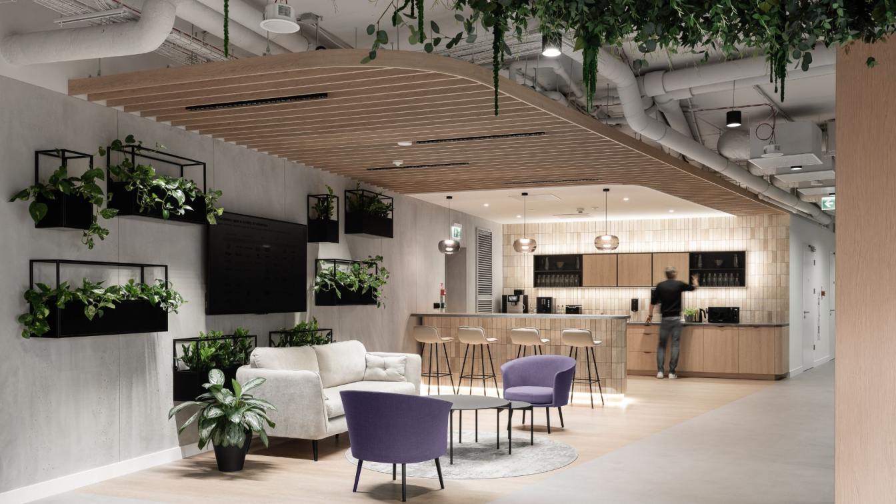DID: A well-known artisan perfumery has decided to open a new store in the historical city of Vicenza. The shop is known for its selection of handcrafted products created from pure essential oils, as they made fragrances in the past.
Project name
P di Profumo
Photography
Luca Girardini
Principal architect
Marco Gregori
Design team
Marco Gregori, Nicolò Lollo, Paola Zuin
Collaborators
Nicolò Lollo
Interior design
Paola Zuin
The project consists of the valorization and expansion of a “Chalet Marplatense” that has been operating as a commercial space for the past eight years. It is located on the Güemes commercial district, an area undergoing expansion and transformation with a high pedestrian and vehicular density.
Architecture firm
Moirë Arquitectos
Location
Mar del Plata, Buenos Aires, Argentina
Typology
Commercial › Shopping Center
NSI N.V. moved to its new office in Centerpoint II in Amsterdam South East in December 2021. The interior has been designed in collaboration with the Dutch design agency HD+VK to create a healthy and inspiring environment, fostering collaboration and interaction.
Project name
NSI Headoffice
Architecture firm
Hd+Vk Designers
Location
Amsterdam, Netherlands
Principal architect
Helge Docters van Leeuwen, Vahid Kiumarsi
Interior design
Hd+Vk Designers
Lighting
Lucide, Handvark, Designlinq, HK living, Andlight
Construction
Hollandse Stijl
Typology
Commercial › Office
Among these treasures stands the Zhang Garden, located at No.38 Jinfan Road, a valuable cultural landmark in this neighborhood. Constructed in 1932, this residence belonged to an eminent scholar of Chinese nationalism named Zhang Taiyan.
Project name
Renovation of the Former Residence of Zhang Taiyan - Gu Wu Xuan Bookstore
Architecture firm
Tsing-Tien Making
Location
No.38 Jinfan Road, Gusu District, Suzhou, China
Photography
Minjie Wang, Shiying Jiang. Video Shooting: Wei Yuan, Wenbin Wang. Video Producer: Alice Xiao. Video Editing: Ruofan Lin. Video Recording: Bojian Xu
Principal architect
Freja Bao
Design team
Mingkun Li, Xinchang Xu, Yuchen Lu, Jiyu Li, Zhengyuan Zhu, Yiwei Chen, Shucen Liu, Yuwen Wang, Hongxuan Zhu
Collaborators
Bookstore Design Consulting: Mililab / Mengfei Wu. Client Team: Xixin Yao, Lefei Wang, Xiaoping Xi. Suppliers: Siemens, Shanghai Yuchen Lighting Design Engineering Co., Ltd., Suzhou Tuli Environmental Technology Co., Ltd
Completion year
December2023
Lighting
WIN Design Consultant
Construction
Shanghai Zhonggeng Decoration Design Co., Ltd.
Client
Gu Wu Xuan Books Publishing Co., Ltd.
Typology
Commercial › Bookstore
The company, a hydronic components manufacturer, needed a new space to house spaces ancillary to its business, specifically the academy, the showroom, corporate events, recreational activities, conferences, and exhibitions; all with the goal of reinforcing the company's identity and DNA by creating a building that would be iconic and immediately re...
Project name
IVAR Workshop
Architecture firm
MDNS architecture
Photography
Claudio Amadei
Principal architect
Max Adiansi
Design team
MDNS architecture
Interior design
MDNS architecture
Civil engineer
Magnetti Building
Structural engineer
Magnetti Building
Construction
Magnetti Building
Material
Concrete, Extruded metal mesh, glass
Typology
Commercial › Office Building › Workplace - Multipurpose
A 120 year old historic structure in East Austin was chosen as the future home for Rise Co-working and Easy Street Capital, a financial lending institution. Forsite helped transform the 9,000 sf shell building into open, flexible office space, capable of accommodating a fast paced work environment
Project name
East Street Capital
Architecture firm
Forsite Studio
Location
Austin, Texas, United States
Photography
Ryan Baldridge
Principal architect
Jason Fryer
Design team
AJ Smith, Taylor Marlow Lancaster, Jason Fryer
Collaborators
X5 Engineering
Interior design
Forsite Studio
Construction
Forsite Construction
Material
Combed wood siding
Client
Easy Street Capital
Typology
Commercial › Office Building
The project, nominated for the Best Workspaces Awards, was designed by the architecture firm ARQUID in close collaboration with the Monex company, creating a unique, personalized and bespoke workspace.
Project name
New Monex Offices
Location
Picasso Tower, Madrid, Spain
Photography
Alberto Amores
Collaborators
Furniture: Orsal, with brands such as Ondarreta, Enea Design, BK Contract. Home automation solutions: Picasso Tower & Elecnor. Acoustic solutions: Acoustic curtains. Carpentry: Dicotex
Lighting
Vibia / Plusminus / Faro
Typology
Commercial › Offices
The main design concept was to create an employee-friendly office with a homely atmosphere with corporate accents, taking into account the company's existing equipment. In terms of functionality, the developer wanted the space to be established on an open plan, with spaces to be divided into smaller ones for up to 18 employees.
Project name
Lingaro Group's new headquarters in Warsaw
Principal architect
Barnaba Grzelecki
Design team
Barnaba Grzelecki, Jakub Bubel, Malwina Klimowicz
Interior design
BIT CREATIVE
Client
Lingaro Sp. z. o.o.
Typology
Office Building › Interior Design

