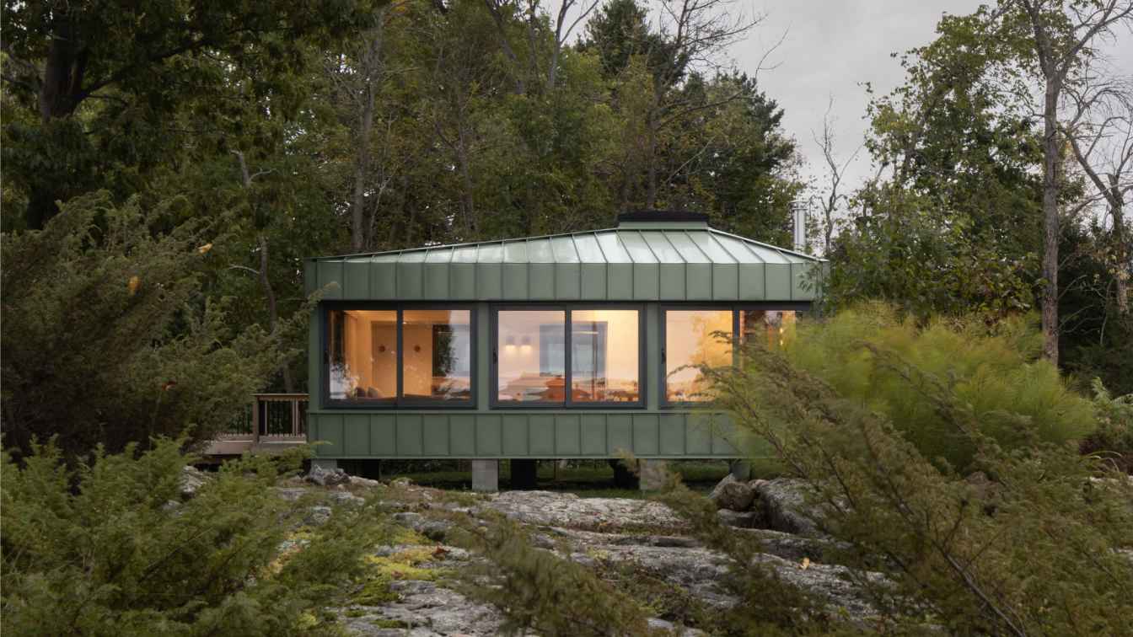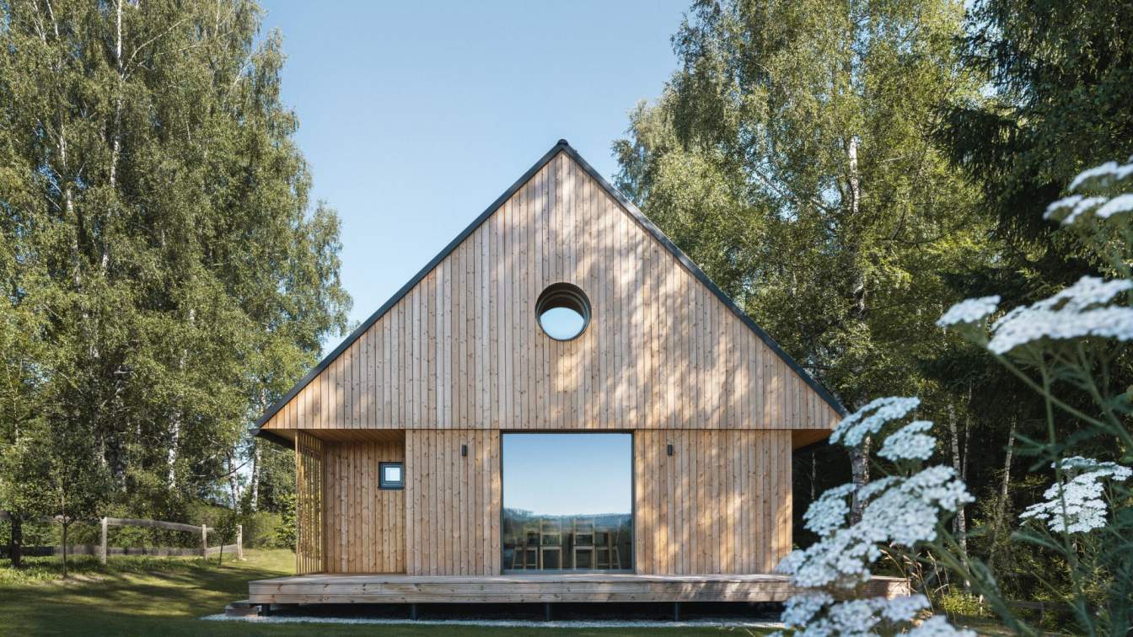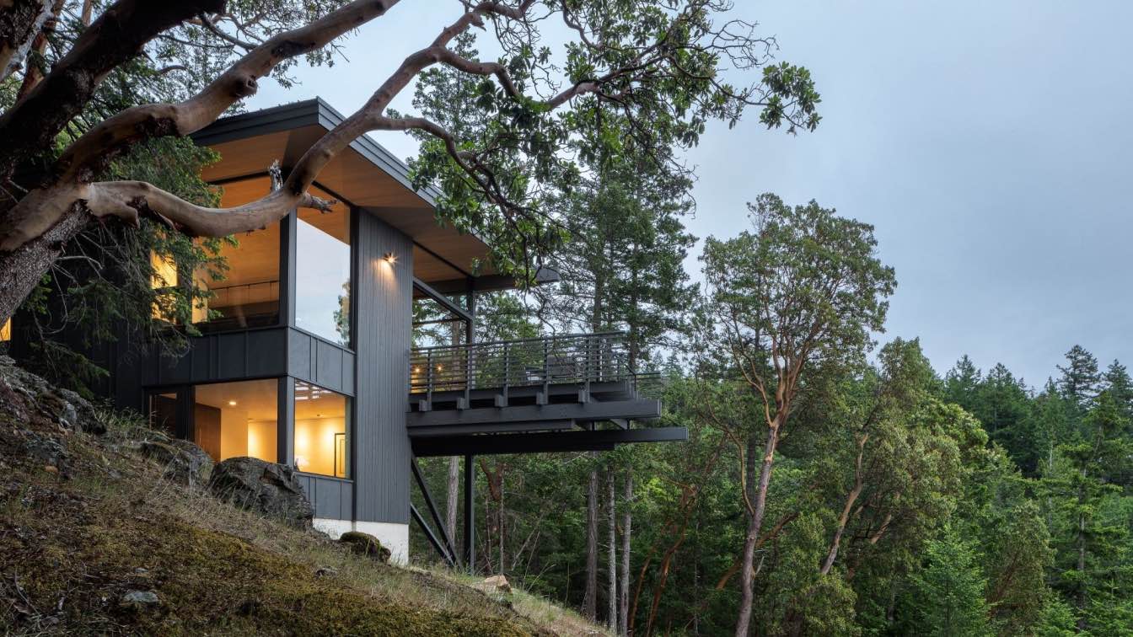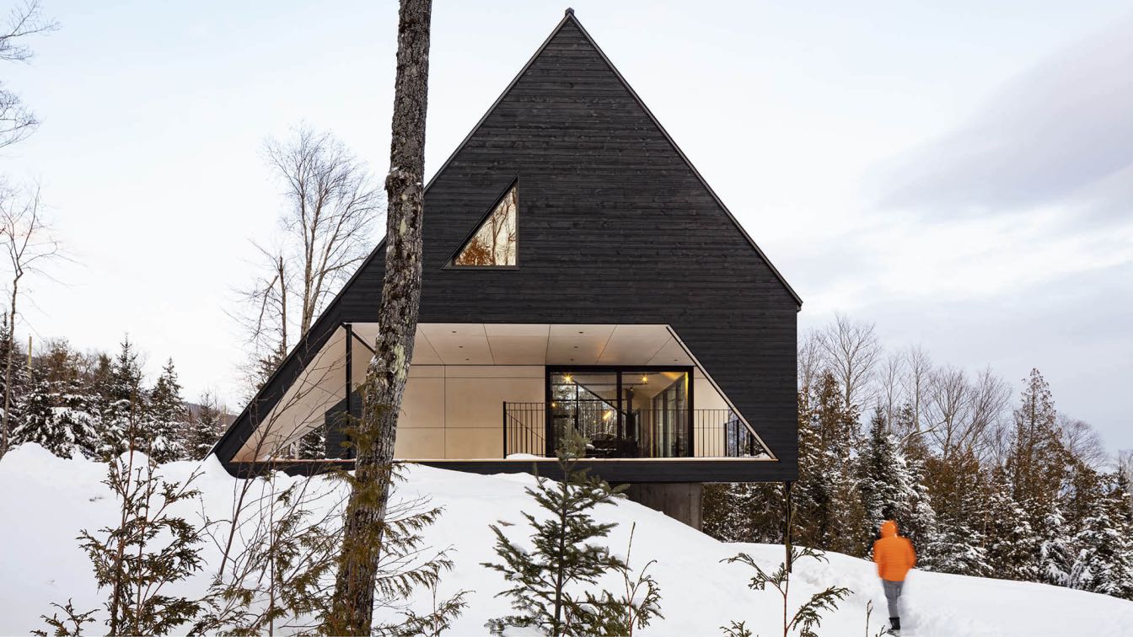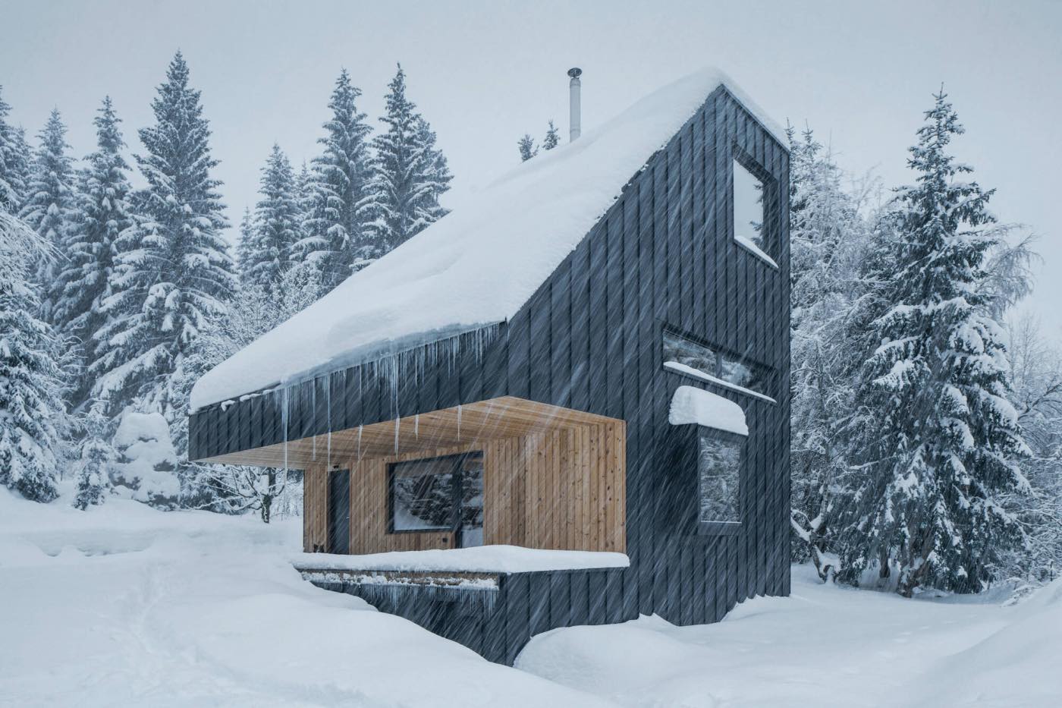Daymark Design Incorporated: While contemporary in form and appearance, the proposed Green Cabin takes notes from the existing cottage roof line and colour palette, complimenting and paying homage to a seasonal retreat that will continue to provide memories for this Robert’s Island property. With boat access only, your approach to the site is from the dock, greeted by rocky outcrops, the existing cottage sits slightly elevated surrounded by views of Georgian bay, wetland and a treed perimeter. Given the difficult terrain a proposed cabin location remained close in proximity to compliment the base camp.
Green Cabin employs large amounts of glazing to the west façade to capture the stunning lake views, care has been taken with placement to meet zoning by-law requirements, and give consideration towards views of neighbouring property structures. Envisioned as wrapped in standing seam metal with continuity from roof to wall, a thin profile steel drip edge acts as an eyebrow around perimeter windows to push the water’s drip edge away from window heads and building face.

The South East elevation will be largely tucked into a wooded tree line between the neighboring property. Small windows in a natural Ash clad bump out act as portals to nature. With an awning operation they will allow for a cross breeze for ventilation during hot days. The east elevation expresses the interesting modified hip roof line, two hips will converge at a skylight and continuous wall, with dropped bump out even though tucked in the tree line will create an interesting view on approach via. A connecting deck walk-way.
With hopes this small site extension will provide the missing link and capture space needed to create a fully functioning seasonal retreat, honouring this special piece of Georgian Bay.
Materiality: clad in sage green standing seam metal, the roof and façade blend seamlessly to form a monolithic look, taking cures from the existing cottage and roof line a modified hip roof dies into a skylight topping off the structure. A rear bump out for kitchen and washroom is clad in a natural ash siding left to patina a luxurious silky grey.
Sustainability: The Green Cabin represents a seasonal structure: While the proposed structure will operate for the spring summer and shoulder months it will formally shut for the winter season, being an island project, the structure must be durably built to withstand the natural forces of Georgian Bay and lake exposure in the most inhospitable conditions of driving wind, snow and rain. Creating structures that stand the test of time, of sound materials and construction methodologies is the foundation of sustainable practices.






















About
Daymark is a design-based practice; our restless approach to the boundless opportunities of architecture puts us at the cutting edge of residential design. Every space is site-specific and individually based with a goal to produce architecture that lives in harmony with its surroundings.
Our designs are minimal and sophisticated, taking inspiration from our roots here in Canada, from rustic Northern Ontario to the windswept shores of our East Coast. Combining natural materials in a contemporary form with traditional building techniques, our projects deliver eye catching results and manifest a feeling of ‘home’.
We take satisfaction in developing innovative solutions that embody and express our clients’ aspirations in built form.

