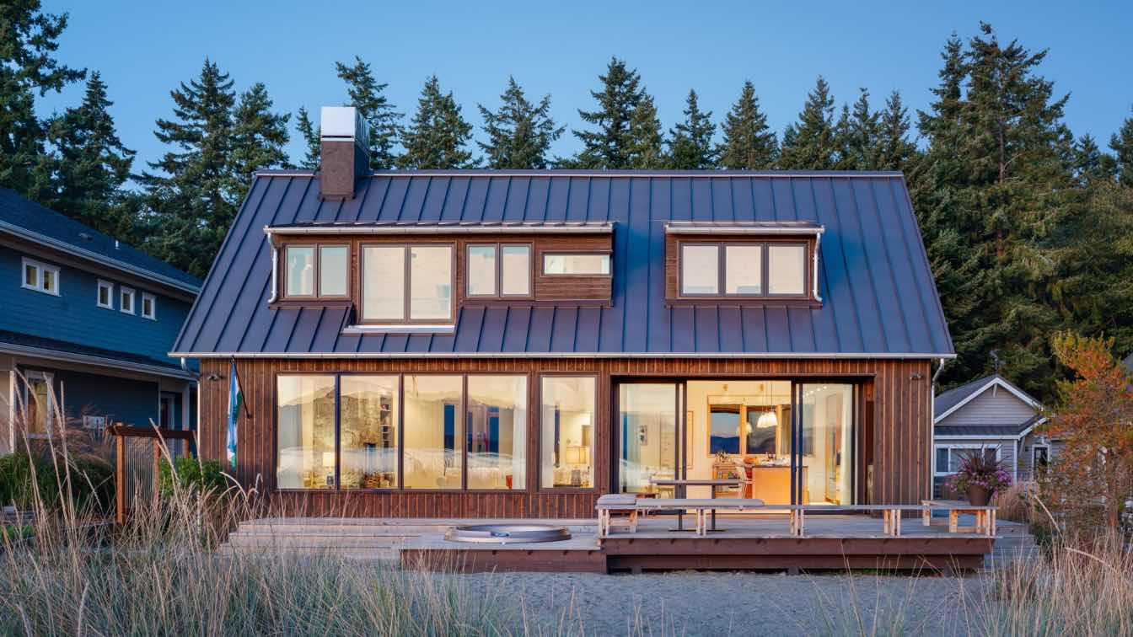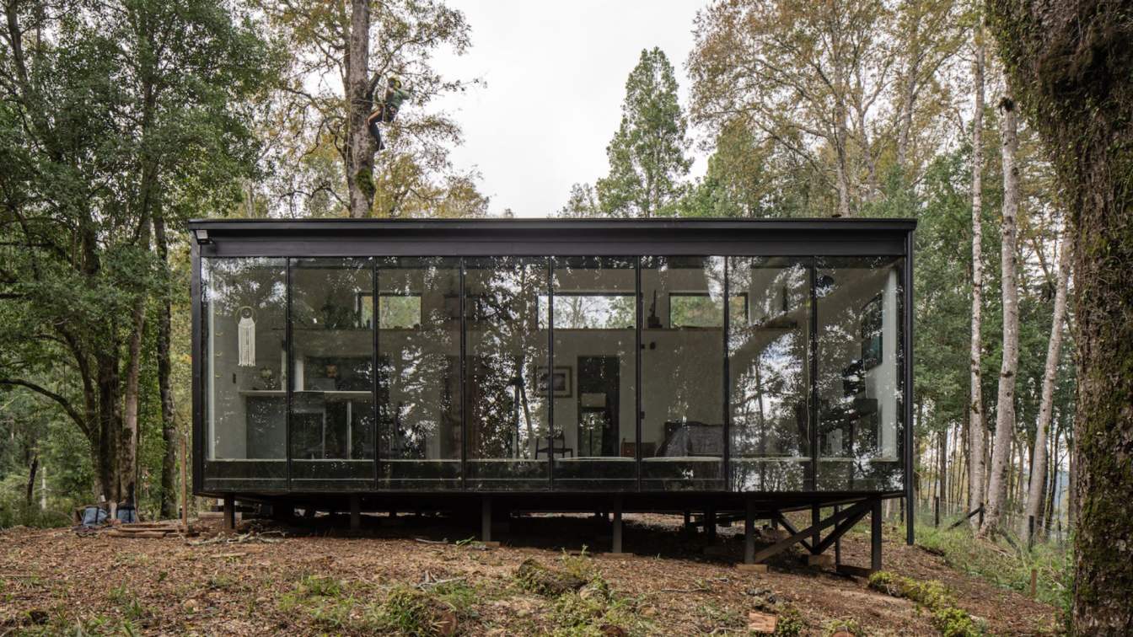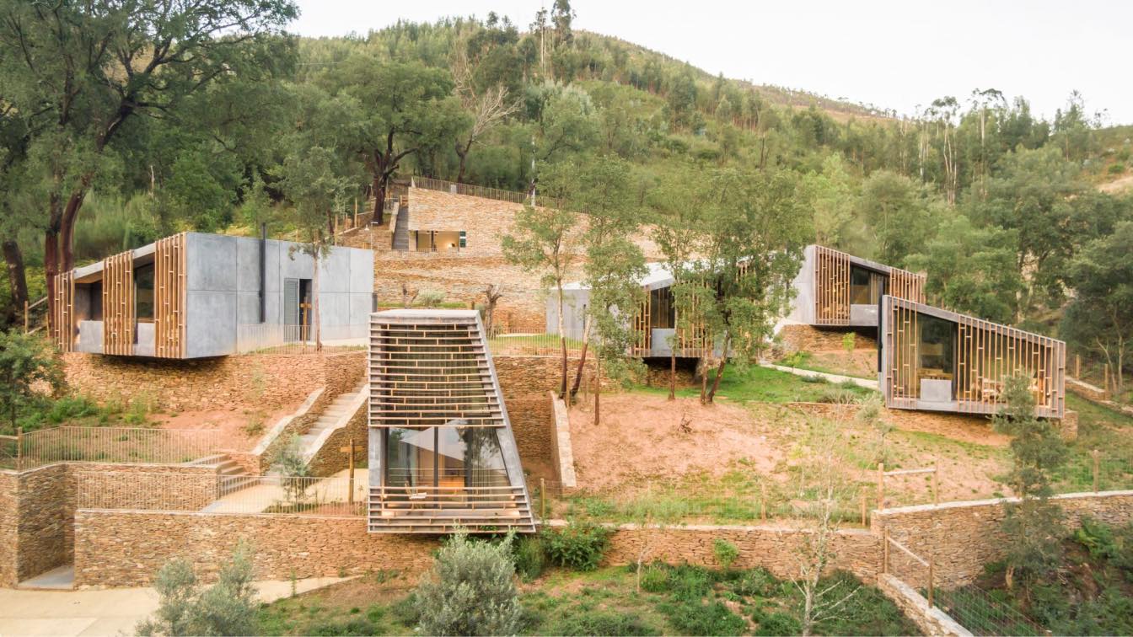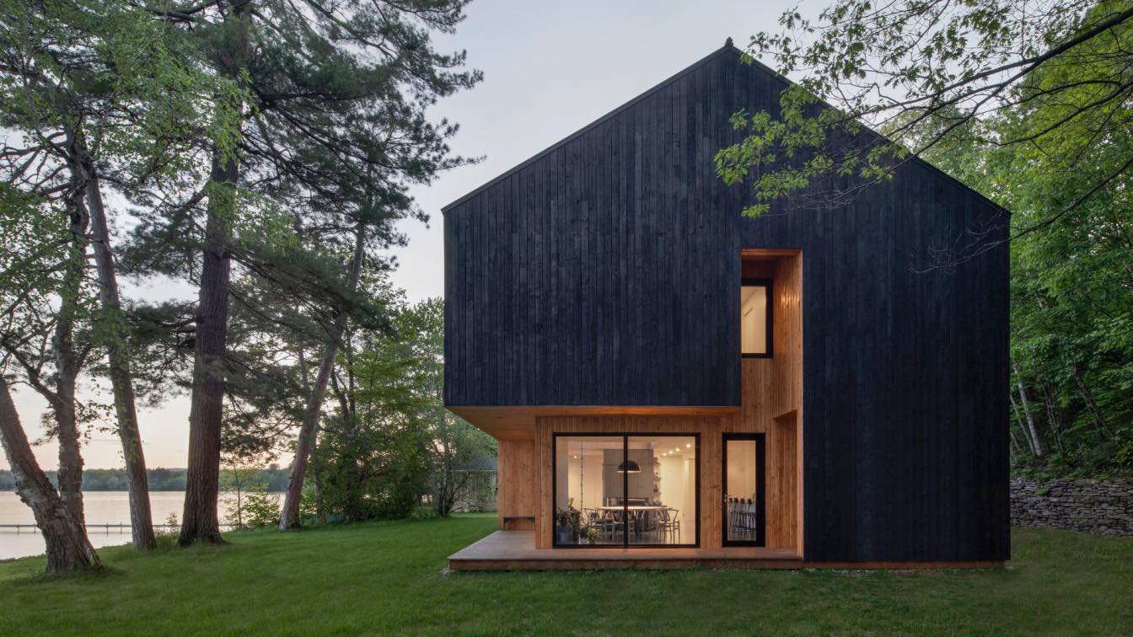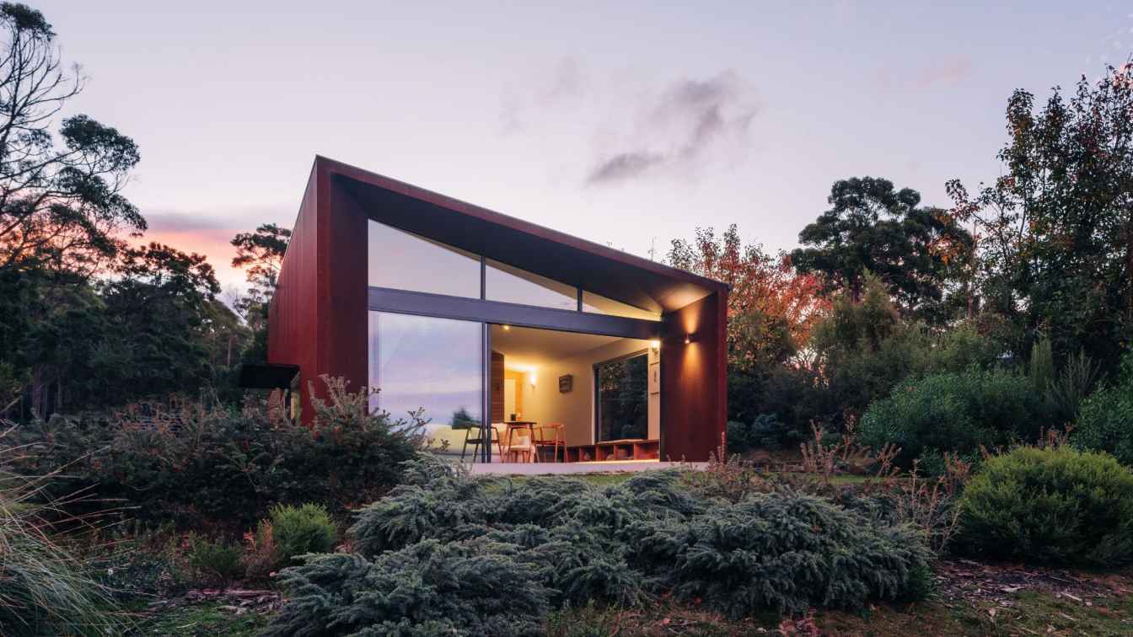Graham Baba Architects: Seeking a private getaway that conjures childhood memories of time spent on the island, the client acquired this low-bank waterfront site with expansive views of the Salish Sea and the Olympic Mountains. The long, narrow property—a mix of rural and beach landscape—is accessed via an evergreen tree-lined road before opening up to the shoreline and the site itself. Nestled into the landscape amidst much larger houses, the modest cabin’s design captures the essence of client’s past.
Mindful of setback and budget requirements, a series of concepts were explored and modified before settling upon a pair of gable-roof structures set in an L-shaped configuration. Together, the structures—a 1,935-square-foot cabin and a barn-like 804-square-foot garage and bunkhouse—provide a semi-sheltered courtyard. Landscaping and deck placements are oriented to guide guests toward the cabin’s main entry. The cabin holds all of the day-to-day living spaces, including the combination dining/living/kitchen area, two guest bedrooms, and the primary bedroom. The garage/bunkhouse features a minimal footprint, with the bunk room located above the one-car garage, which is wired for an electric vehicle. Central to the project was the use of materials and finishes that held memories for the client. Simple, unadorned exterior materials were used to suggest a timeless aesthetic and that would age naturally: dark-stained rough-sawn cedar, aluminum-clad wood windows, standing-seam metal roof, and fir beams and soffits.
Inside, public spaces including the dining/living/kitchen areas are all oriented with views toward the water and mountains. Materials include natural stone for the fireplace, exposed fir beams, white oak and cork floors, and whitewashed walls. Large fir windows provide ample interior daylight while a beachside wall of sliding doors opens the house to the large deck fronting the water (over 1,000-square-feet of exterior decks emphasize connections to nature). The bright, cheery interiors are a merger of Scandinavian and farmhouse aesthetics. Soapstone countertops will show wear and develop a rich patina over time. Two guest bedrooms and a bath complete the main floor, while the primary bedroom and bath are upstairs—each bedroom oriented to views of water and mountains. The cabin is solar ready and made comfortable through hydronic heating and a high-efficiency heat pump system.

Materials/Products
Structural system: Wood framed walls and main floor, with exposed glulam and wood decking at second floor structure and single-story part of structure.
Exterior cladding: 1x8 rough sawn Cedar channel siding, vertical and stained dark.
Roofing: AEP Span standing seam sheet metal roofing, Design Span panels, Color: Vintage
Windows: Loewen aluminum clad wood windows,
Skylights: Velux operable unit skylights
Exterior doors: Loewen aluminum-clad wood doors and sliding doors, Custom wood main entry door
Interior doors: Single panel shaker style doors painted from Simpson Door
Paints and stains: Sherwin Williams interior and Daly’s stain at exterior siding
Solid surfacing: Soapstone countertops in kitchen
Flooring: Summit engineered white oak-stained wood flooring, Pratt & Larson porcelain tile, Engineered cork flooring
Special interior finishes unique to this project: Interior wood cladding vertical on walls painted white, slightly whitewashed wood ceilings,
Interior materials: White oak flooring, porcelain tiles at entry and guest bath, character oak kitchen cabinetry, soap stone countertops, painted wood panel walls, whitewashed and natural fir ceilings, exposed fir beams, laminate and plywood cabinetry at laundry/guest, local stone and milestone surround at gas wood-burning fireplace
Master Bedroom: painted wood panel walls, white cork floors, small gas stove, porcelain/glass/ceramic tile at the bathroom. Wood plank shelf with countertop mounted sinks.
Dining table and benches: Fabricated by Jeff at First Pick in Seattle.



















