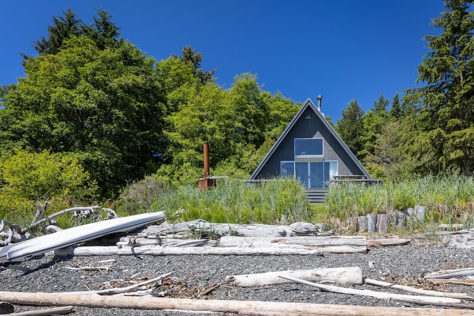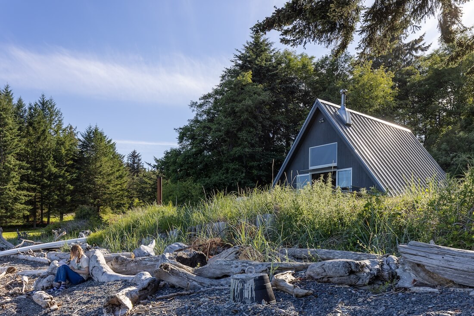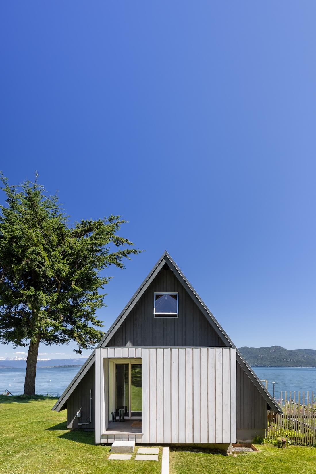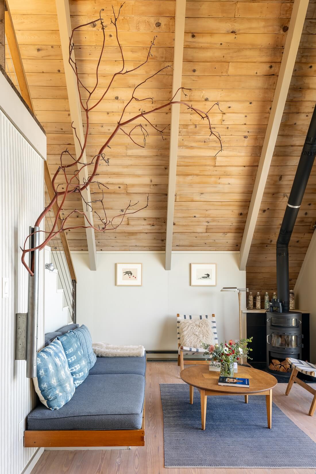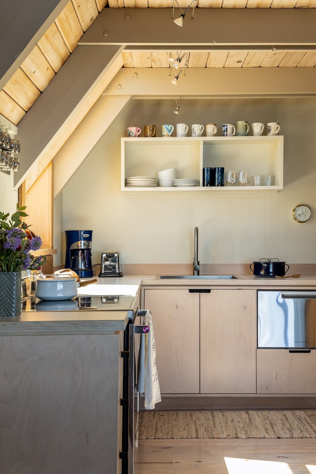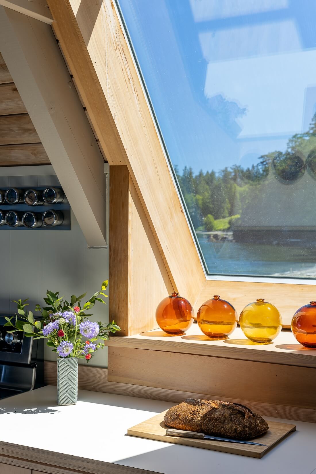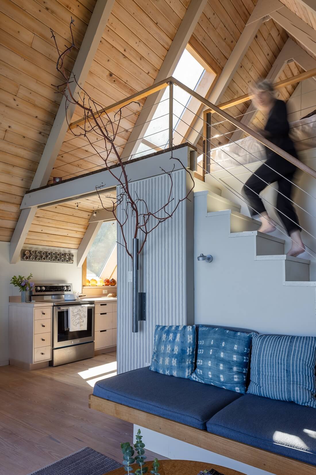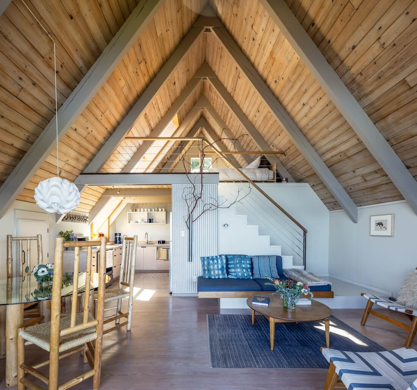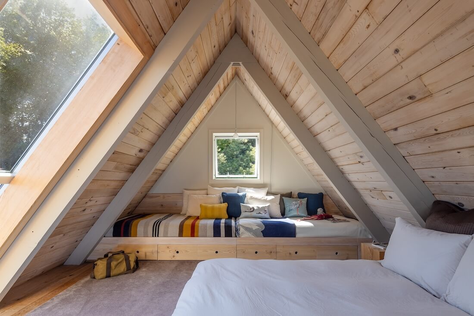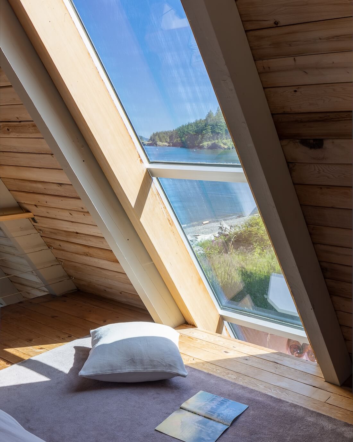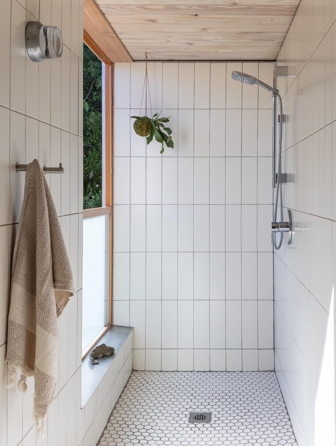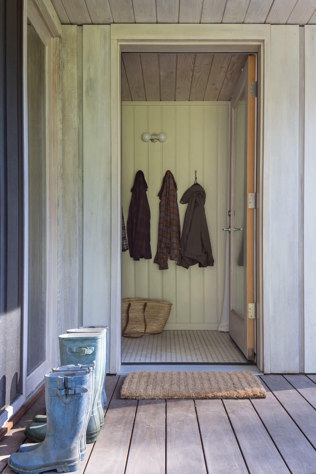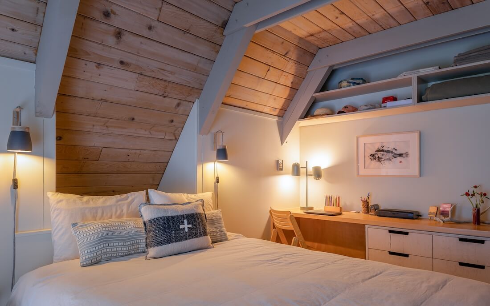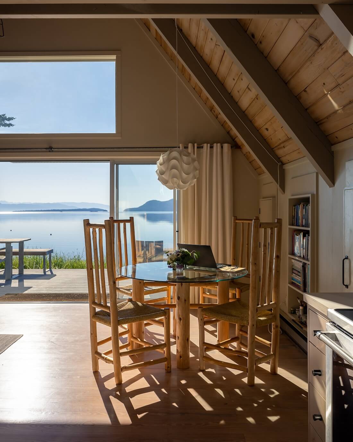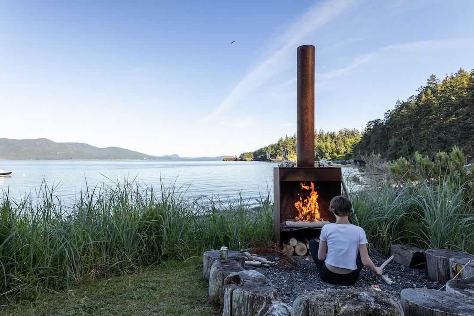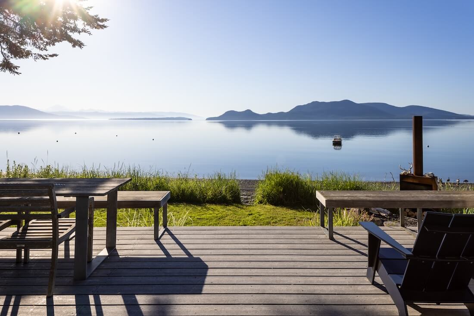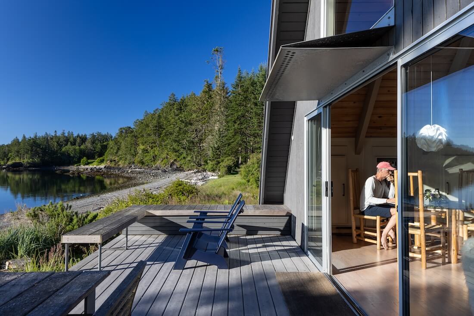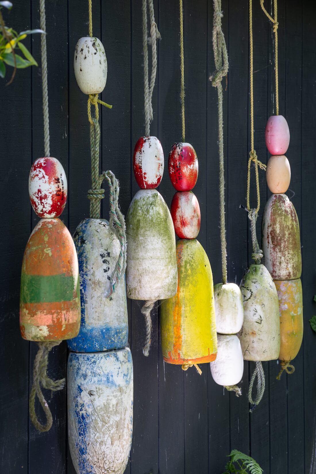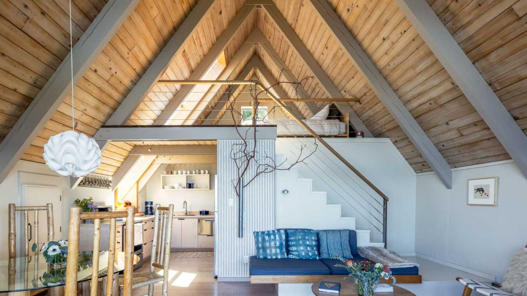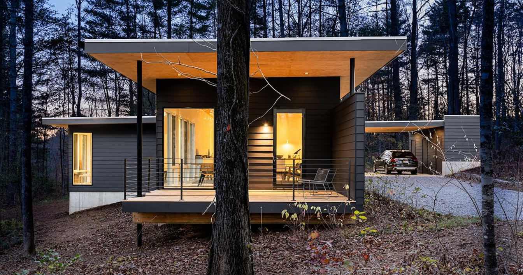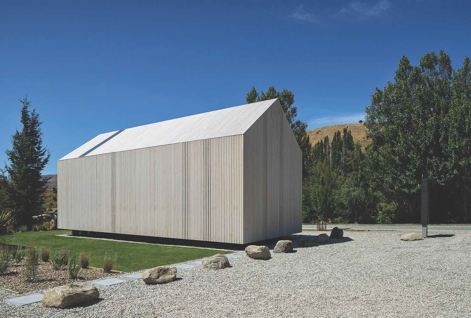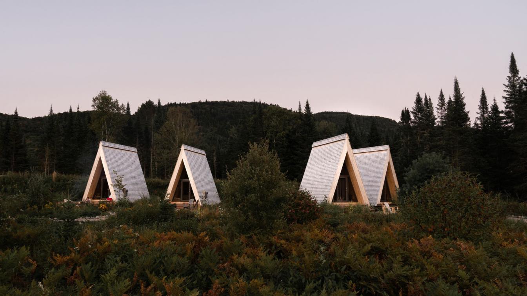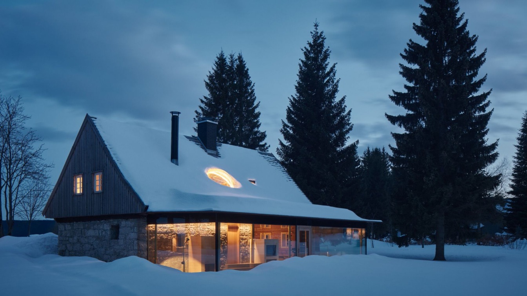Boat trips to the San Juan Islands were the highlight of Heliotrope principal Joe Herrin’s summers as a child. Through these trips he developed a love of boating and a deep connection to the San Juans - one that eventually led he and his wife Belinda to purchase a modest beach cabin on Orcas Island, months after the birth of their first daughter. The site is part of a SE facing 36-acre waterfront parcel held in common with eight other families. It is situated immediately adjacent to a seasonal stream and wetland to the south, with an alder and fir forest behind (to the west) and a neighbor (who they found out later is a distant relative) to the north.
The cabin structure is a modest late-60’s era kit A-frame, built by the previous property owner on a shoestring. Over the course of their ownership Joe and Belinda have chipped away at renovations as funds allowed–starting with the installation of a foundation, rebuilding the deck and installation of insulated replacement windows (and insulation in general). Later they cut-in a big skylight and insulated the roof. Last year, nearing 20 years of ownership, they completed the renovation by addressing the kitchen and bath and creating a small addition off the back, which provided a much-needed entry and a comfortable shower. Solar panels were also installed to zero-out energy use. Their interventions have consistently focused on maximizing daylight, comfort, warmth, and functionality utilizing an economy of means.
Modest in scale, the cabin nevertheless regularly hosts multiple families comfortably by filling the loft and utilizing the tent platform out back. It functions as a social hub, hosting friends and family who return annually for summer weekends, and acts as a basecamp from which the family cycles, paddles, hikes, and cruises throughout the islands and north into British Columbia.
Finishes are modest: reclaimed pine floors, birch-ply cabinetry with laminate countertop, original exposed fir structure finished with wood bleach and beams painted to cover an original coffee-brown stain. Outside, siding consists of stained T1-11 plywood, and the addition is clad in stained cedar milled on the island. There is a small garden on the south side providing summer salad ingredients, and a small shed behind for tools and toys.
