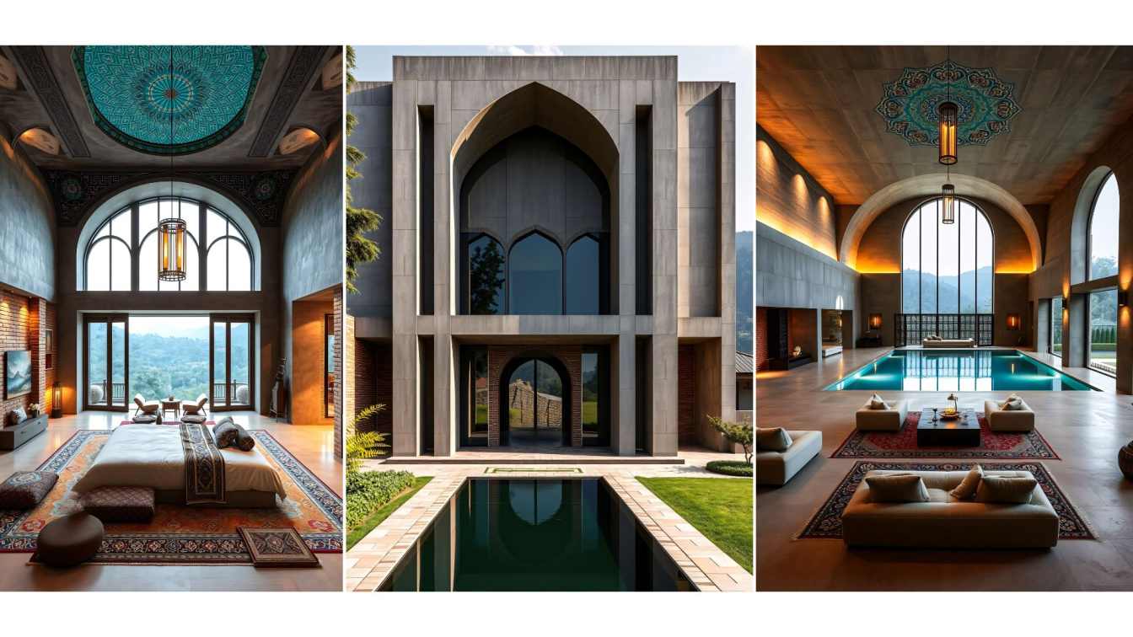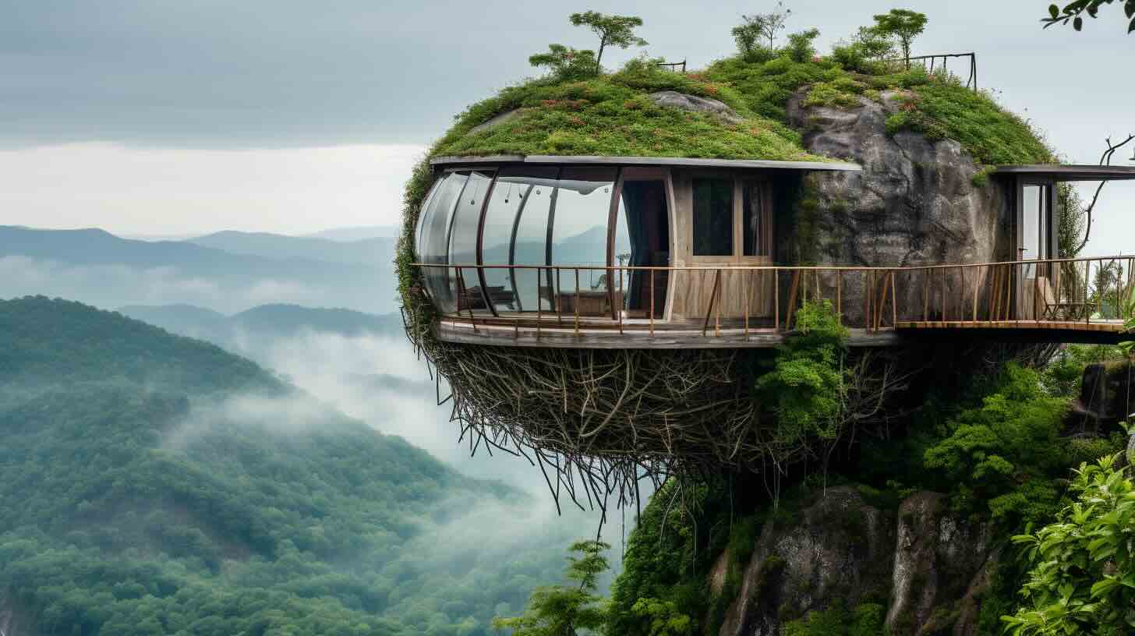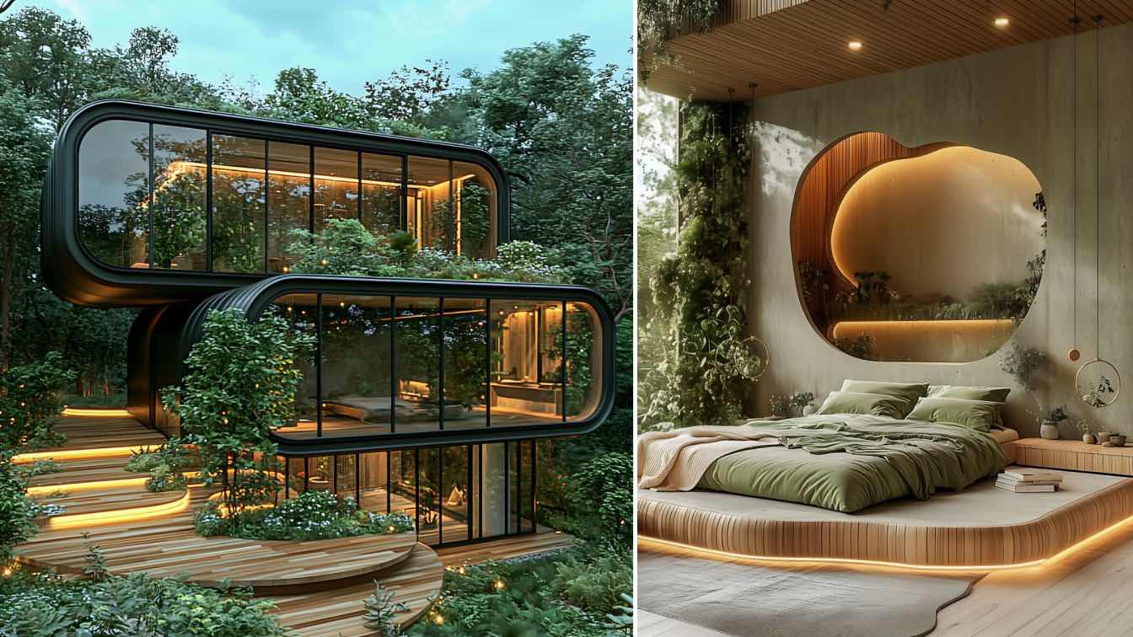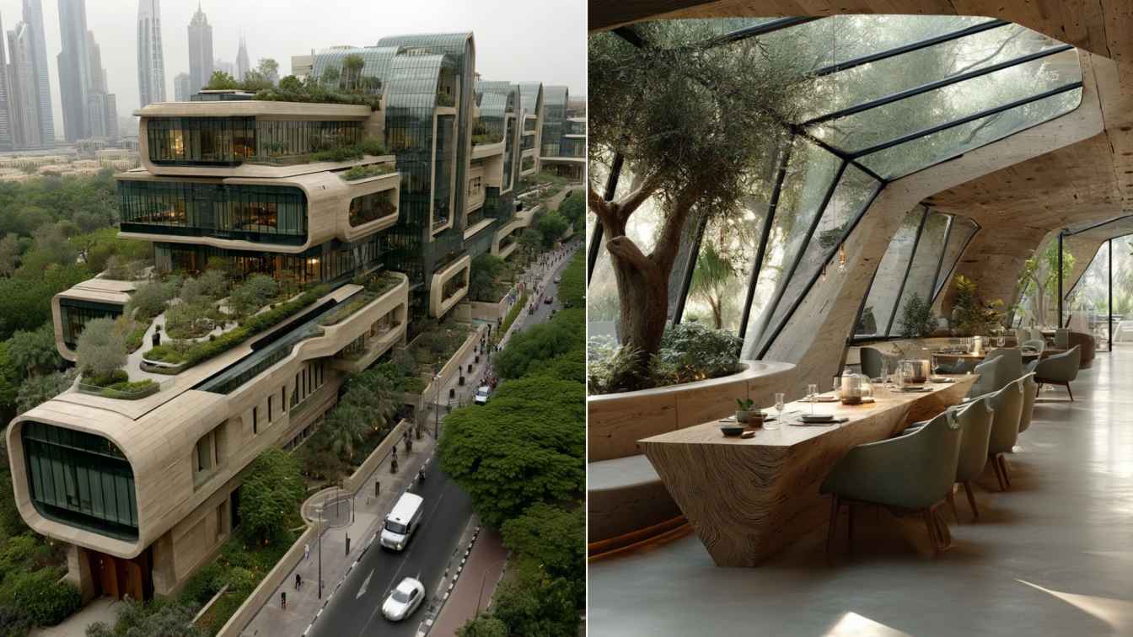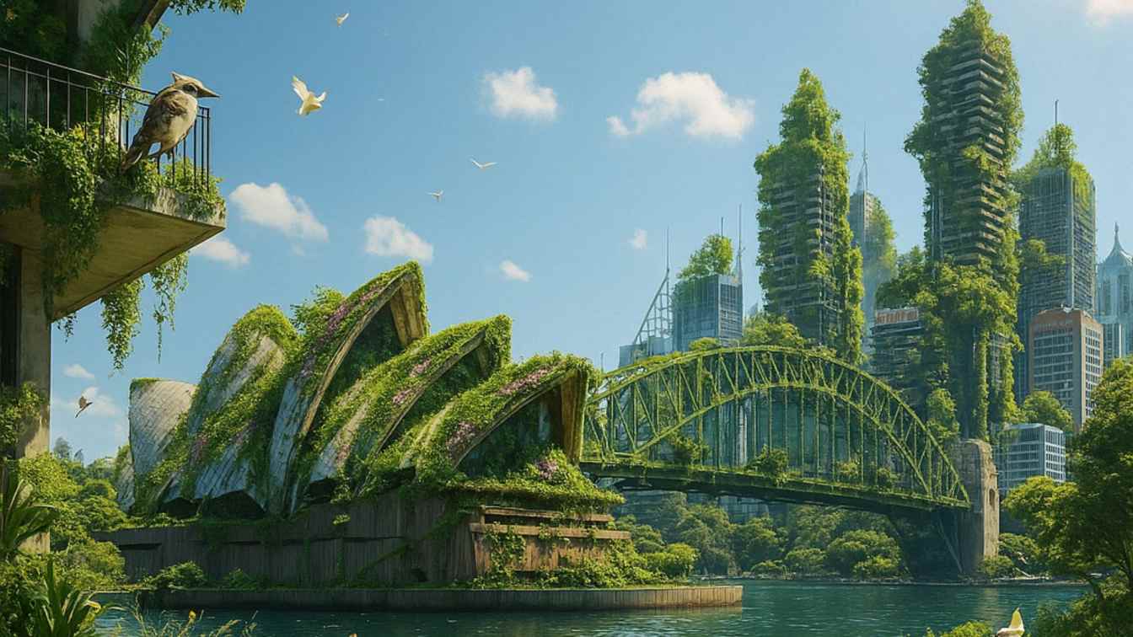Mohammadreza Norouz: In the heart of Safavi Villa, a delightful contrast unfolds between the solidity of modern Brutalism and the unparalleled elegance of Safavid Iranian architecture. This is not merely a structure, but an embodiment of the daring fusion of two eras; a place where the decisive lines of exposed concrete intertwine with the mesmerizing geometric patterns of the Safavid period, narrating a new story of beauty.
Every corner of this space has been meticulously designed, drawing inspiration from the most precise details and golden ratios of the Safavid era. From the intricate geometry of muqarnas to the abstract tilework reimagined in a modern form, each element showcases a symbol of Iranian authenticity and art.
The lighting, which plays a key role in creating a mystical yet functional space, is inspired by the lighting techniques of the Safavid era. The play of light and shadow, carefully designed with mashrabiya windows, not only emphasizes the splendor of the geometric patterns but also creates a serene and dramatic atmosphere throughout the day and night. This light seems to have traveled from the past to flow through the veins of this modern architecture.
Safavi Villa is more than just a residence; it is an experience of living on the edge of art and history—an invitation to discover beauty in contrasts and to touch the authentic spirit of Iran in an entirely contemporary form.






























