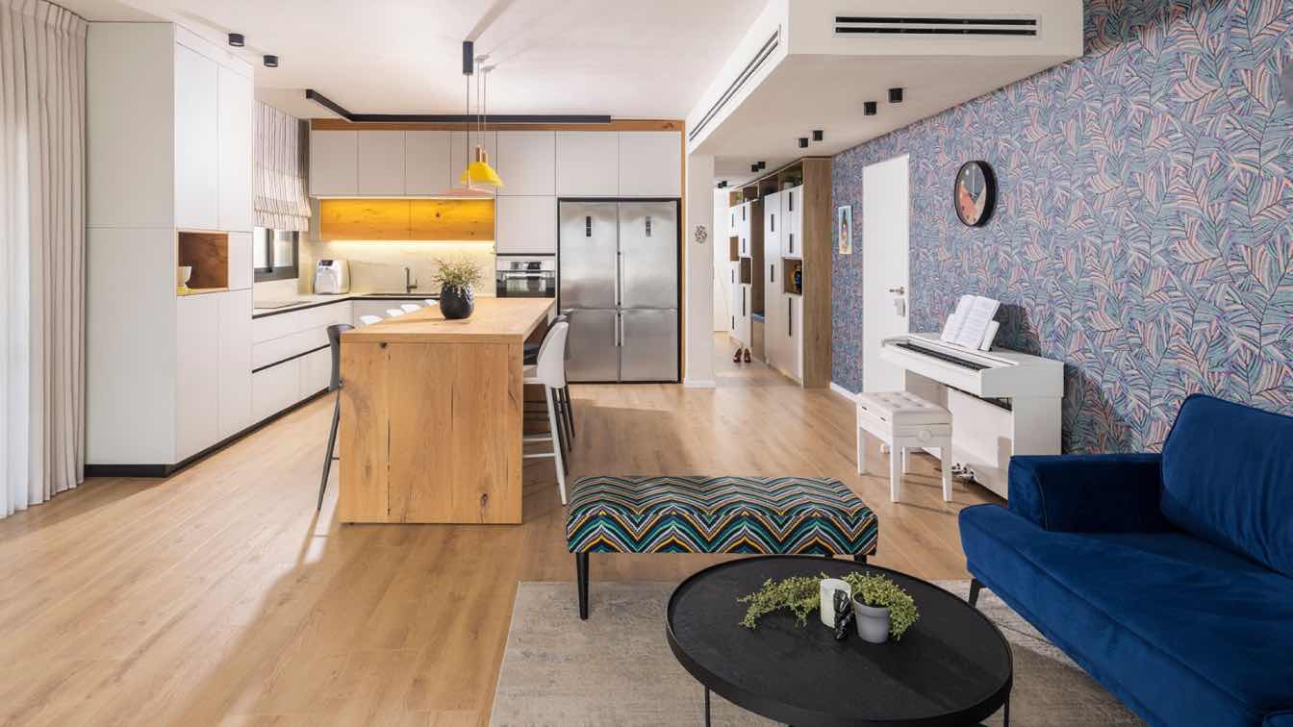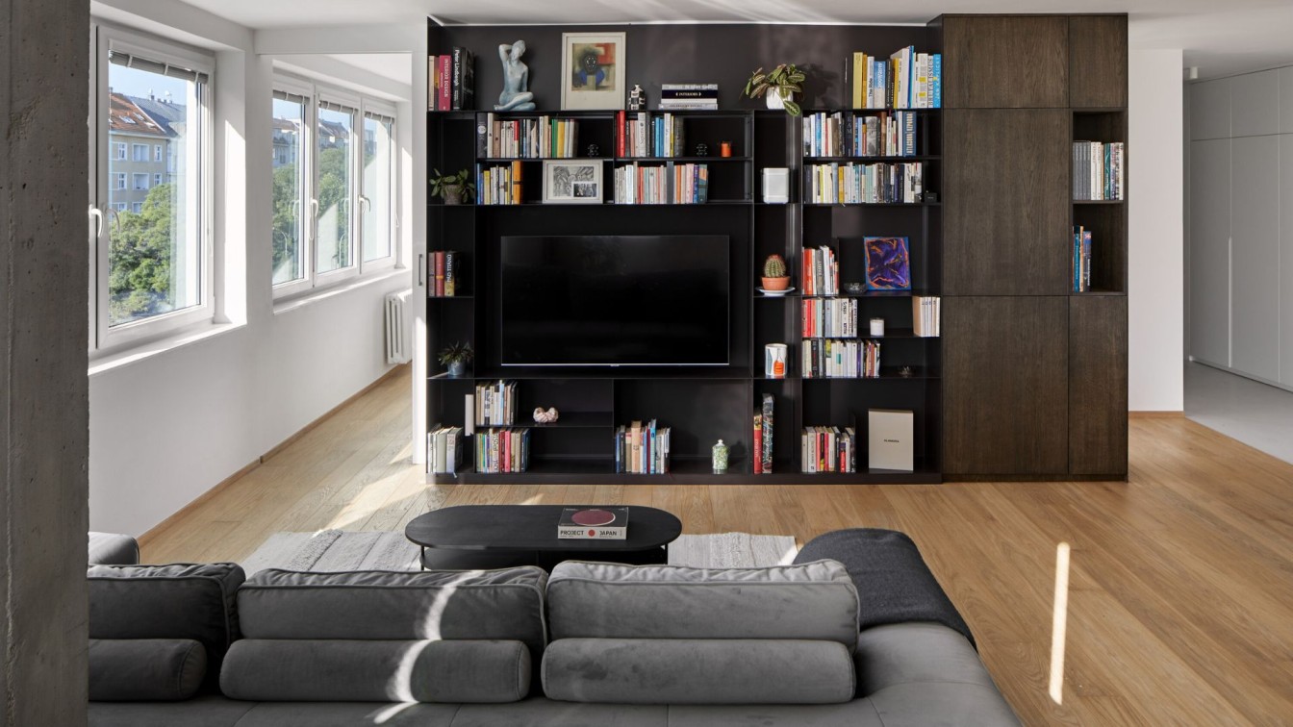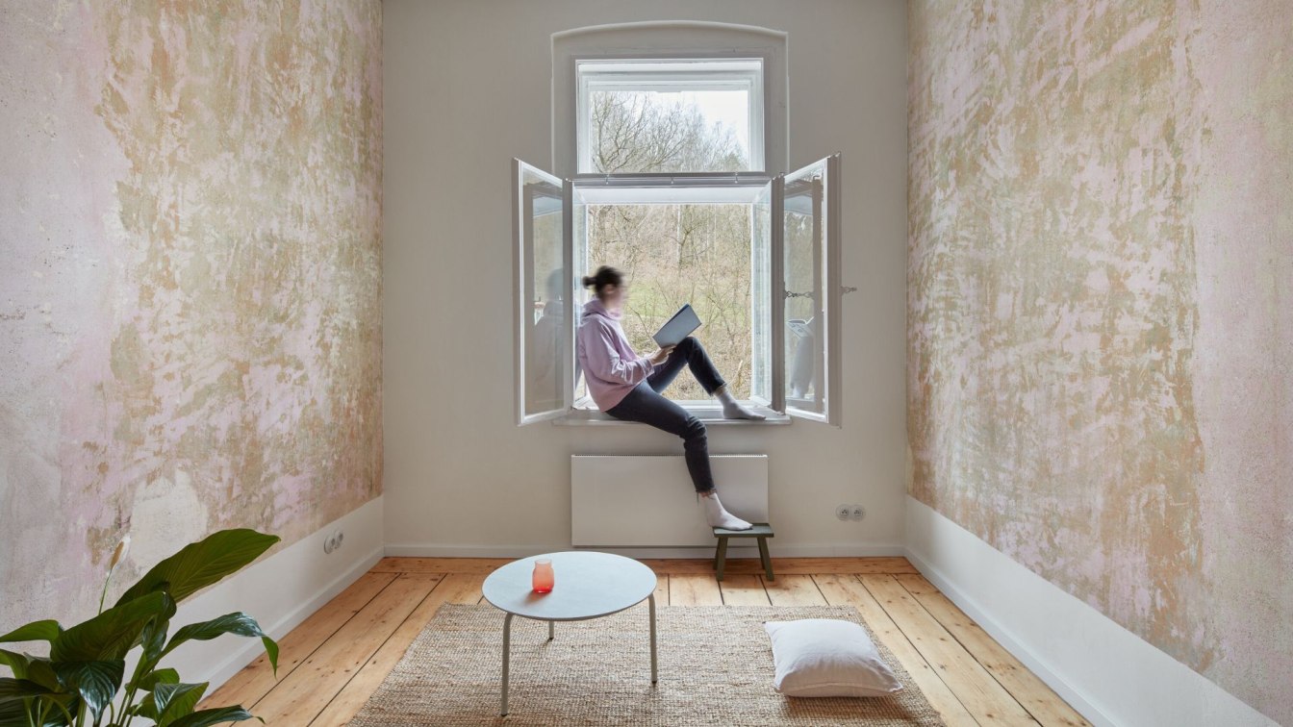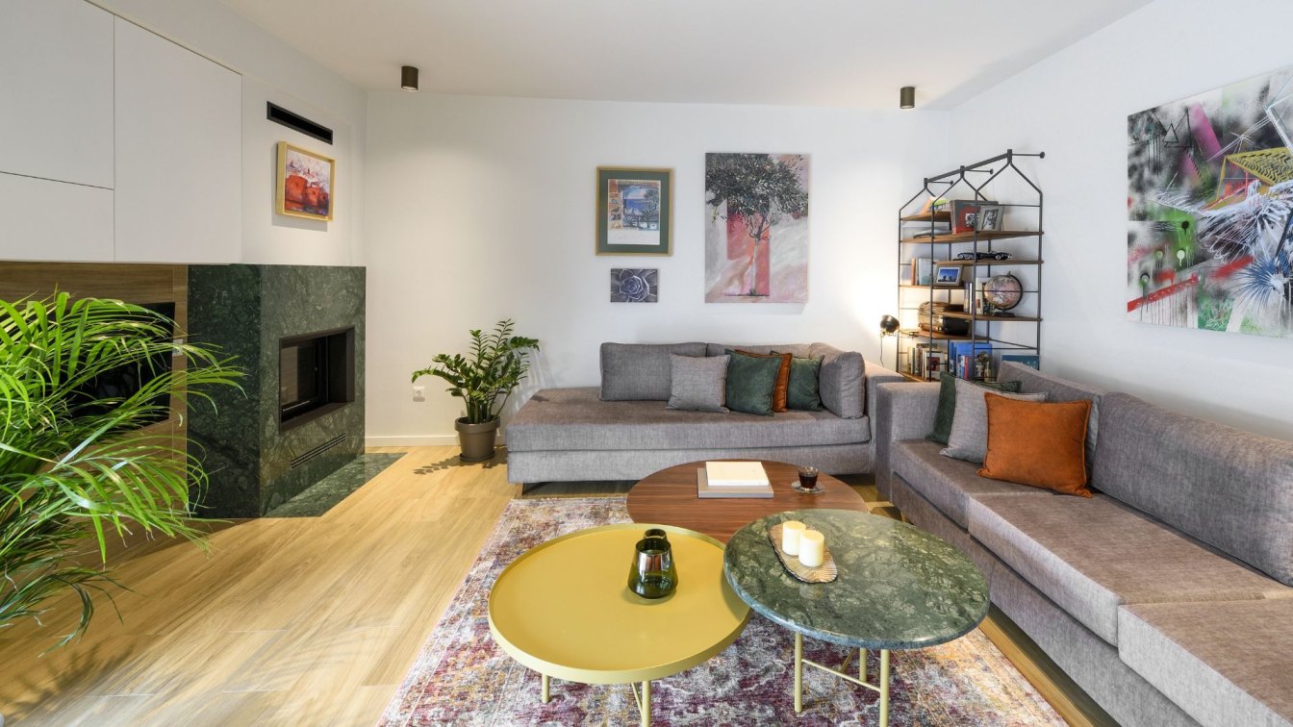Interior designer Meital Zimber was asked to design a contractor's apartment for a young family, a couple, and their four small children. The family requested a cheerful home, alongside ample storage solutions and practical thinking, considering the young age of their four children. Zimber created carpentry plans, and the client, a programmer by profession, decided to save a lot of money by utilizing the designer's knowledge and plans, purchasing everything from IKEA, and making several customizations with personalized carpentry.
The joy and unique character of the family are evident right in the living room, with colorful and prominent wallpaper spanning a huge 6-meter wall, alongside a deep blue upholstered sofa and a playful colorful upholstered bench. The wallpaper itself is installed behind the TV couch, allowing for comfortable viewing without distractions.
From receiving the keys, the project was completed in just 3 weeks, following a pre-planned, organized scheme for purchases, etc., ensuring minimal time spent outside the home.
The communal space was designed as one large rectangle, including the living room and dining area. Upon entering the apartment, an angled view of the TV wall and part of the island can be seen. Since two children in the family play the piano, it was integrated into the central space so that the entire family could enjoy family music sessions.

The kitchen, serene and creating balance with the "noisy" living room, features a very light coffee-toned kitchen. For the island, a wooden surface was chosen with special covering, surrounded by bar stools in different shades. Warm and pleasant parquet flooring is installed throughout the house.
The hallway is fully utilized, incorporating numerous storage solutions, both open and closed. Most of the cabinets store shoes, hence a useful and practical bench was designed for them. Additionally, a hidden integral refrigerator, serving as the family's secondary fridge, is concealed within the hallway.
The end of the hallway includes an intimate family corner for watching TV and playing games. At the end of the hallway are the children's rooms. Each room is decorated according to the child's wishes and choices, but each wallpaper is integrated uniquely and differently.
The parents' suite is spacious, with a work corner at the entrance and subsequently the romantic corner for the couple.
The large 60 sqm balcony, accessible from the living room, includes various indulgences like an outdoor kitchen, a barbecue corner, an oven, a TV area, and seating. The space was planned to accommodate multiple functions.





















.jpg)