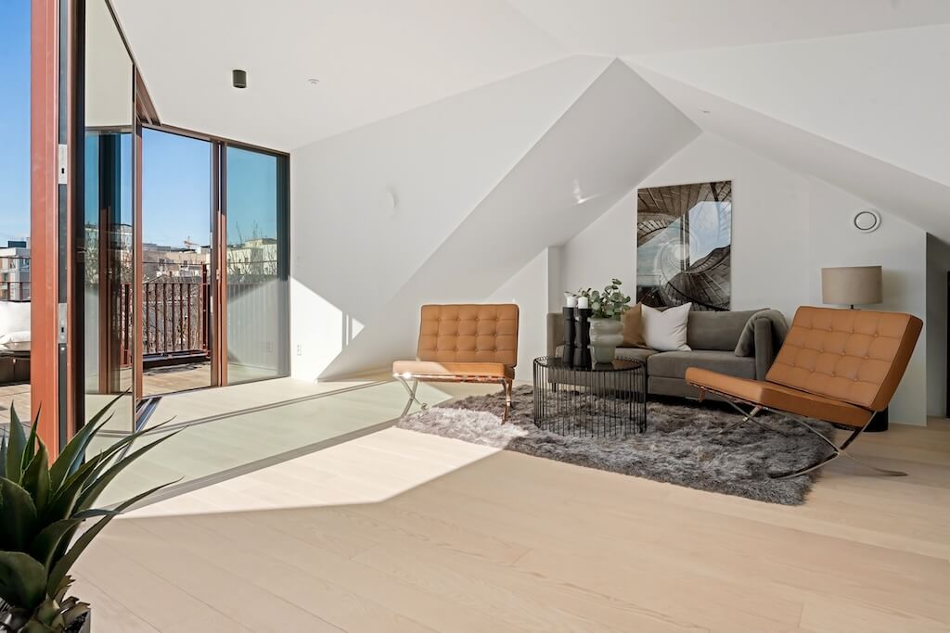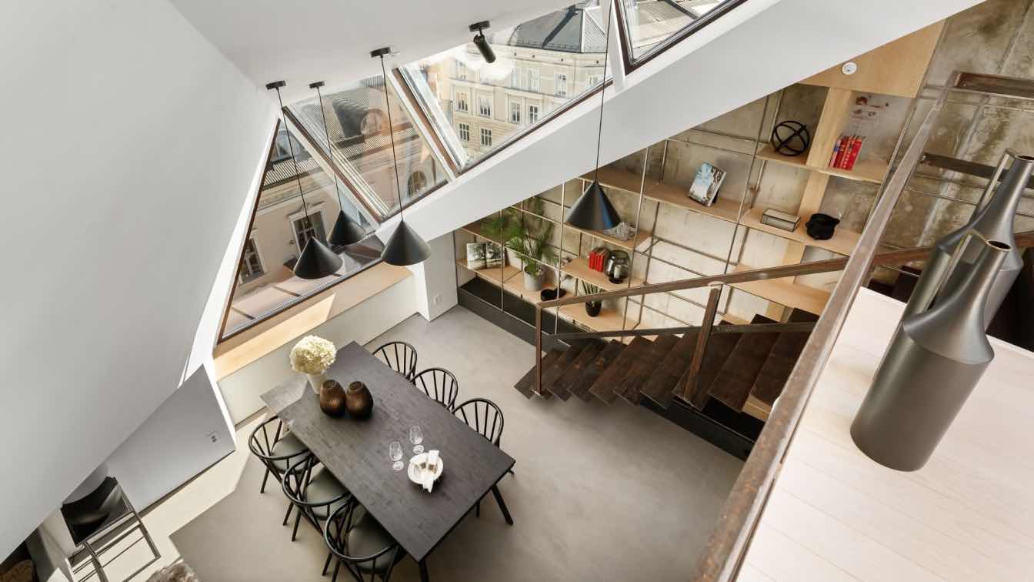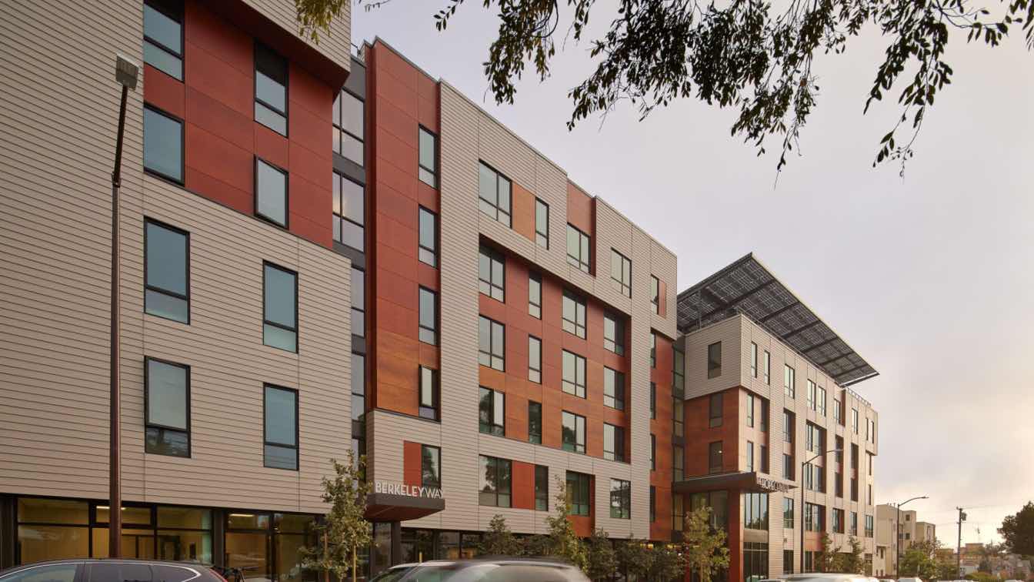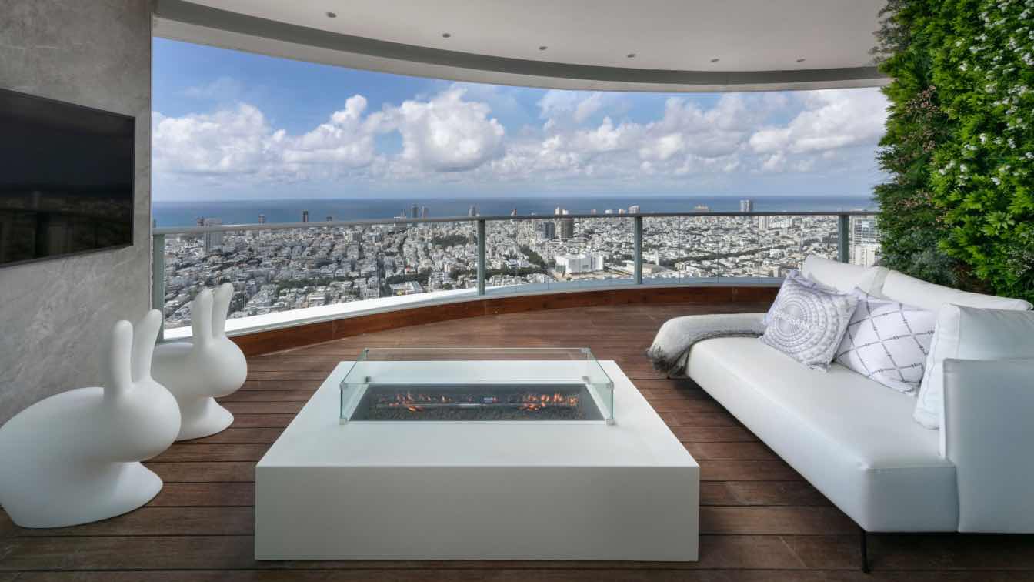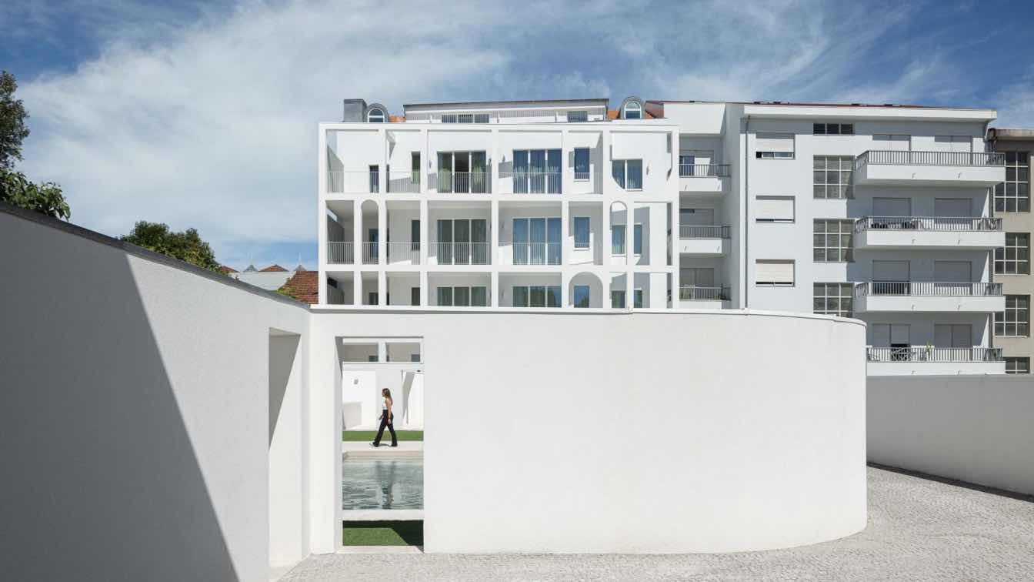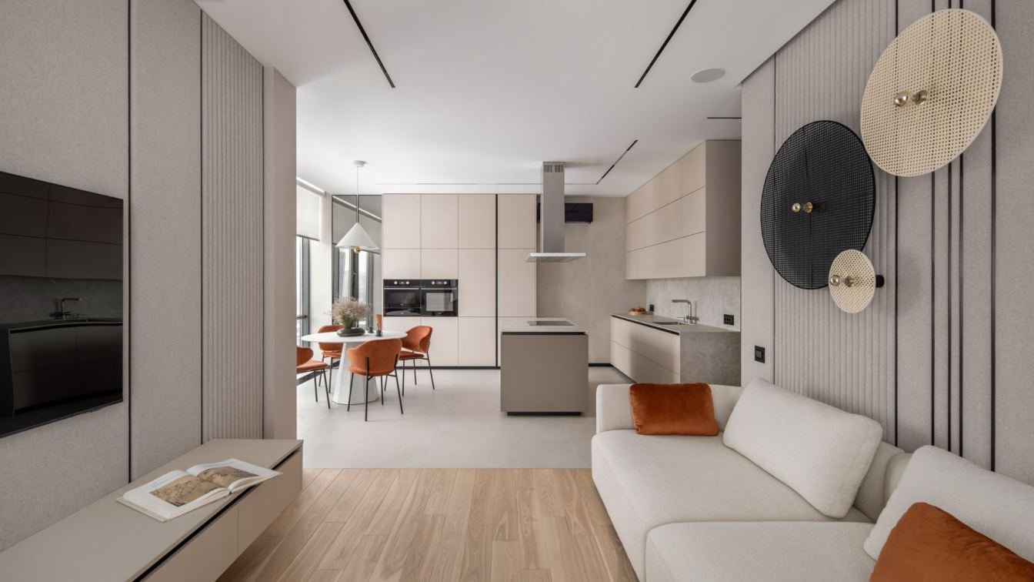Following the previous collaboration between architectural bureau IK-architects and Norwegian developer Predio, creating HG-31 attic apartment in Oslo, architects continued their cooperation and presented another renovated attic apartment – a brutalist two-story apartment, inspired by Tom Ford’s style in Oslo.
The apartment has two floors and thoughtful zoning, which separates the public area from the private area. This is a full-fledged one-bedroom apartment for a young person or a couple without children, with a large kitchen-living room, a bedroom, a bathroom, and a wardrobe hidden behind the head of the bed. The interior design was inspired by Tom Ford’s timeless appeal – the style of the apartment could be described as classic simplicity with a hinge of brutalism. In the apartment, which is a renovation project of an abandoned attic, architects managed to preserve the original, authentic structure of the concrete wall, which was later adapted to the interior in the brutalist style.
According to the client's brief, the team mounted a glass wall between the bedroom and the shower, delineating an additional attraction area. As in the HG-31 project, a sliding system was created in the form of a dark monolithic box, which hides the entire kitchen, its technical part, sliding facades that hide the entrance door.
The architects faced the task of creating a bright, cozy and pleasant interior that would organically implement an element of brutalism. Even though the interior contains many dark colors, due to a well-thought-out design strategy, the interior itself is not dark. It combines warm wood, red metal and chairs, and the sky-blue color of the art piece on the wall. The stairs from the first to the second level are made of raw black metal, covered with a matte transparent varnish, and on the first floor, and MicroCement is used for the floor covering.

“In the project, we used a concrete wall, a concrete floor and raw black metal, which plays well in contrast with the wooden elements. In my opinion, it is this unusual concrete approach that distinguishes the apartment from the classic wooden Scandinavian style”, shares Kateryna Yarova, chief architect of IK-architects.
This project is a great example of two amazing teams, Predio and IK-architects, working together to create a modern, stylish, and practical living space in the historic center of Oslo. This realization is not only a testament to high quality but also an embodiment of the aspiration to improve the quality of life in cities through sustainable development and the enhancement of design and functionality in real estate.
The Ukrainian architectural bureau IK-architects has been developing design projects for more than a decade. They specialize in Scandinavian design, minimalism, and blending different styles and trends. Predio is a Norwegian development company that specializes in lofts conversions in Oslo. They carefully choose the best locations in the city to create luxury apartments, penthouses, and townhouses geared towards being great property investments. Predio's goal is to enhance urban living through sustainable development and their expertise in residential and commercial real estate.
IK-architects has teamed up with Predio for several years now. The following project was accomplished in collaboration between leading Predio architects and IK-architects designers. Before, they have also made HG-31 attic apartment in Oslo together.













































