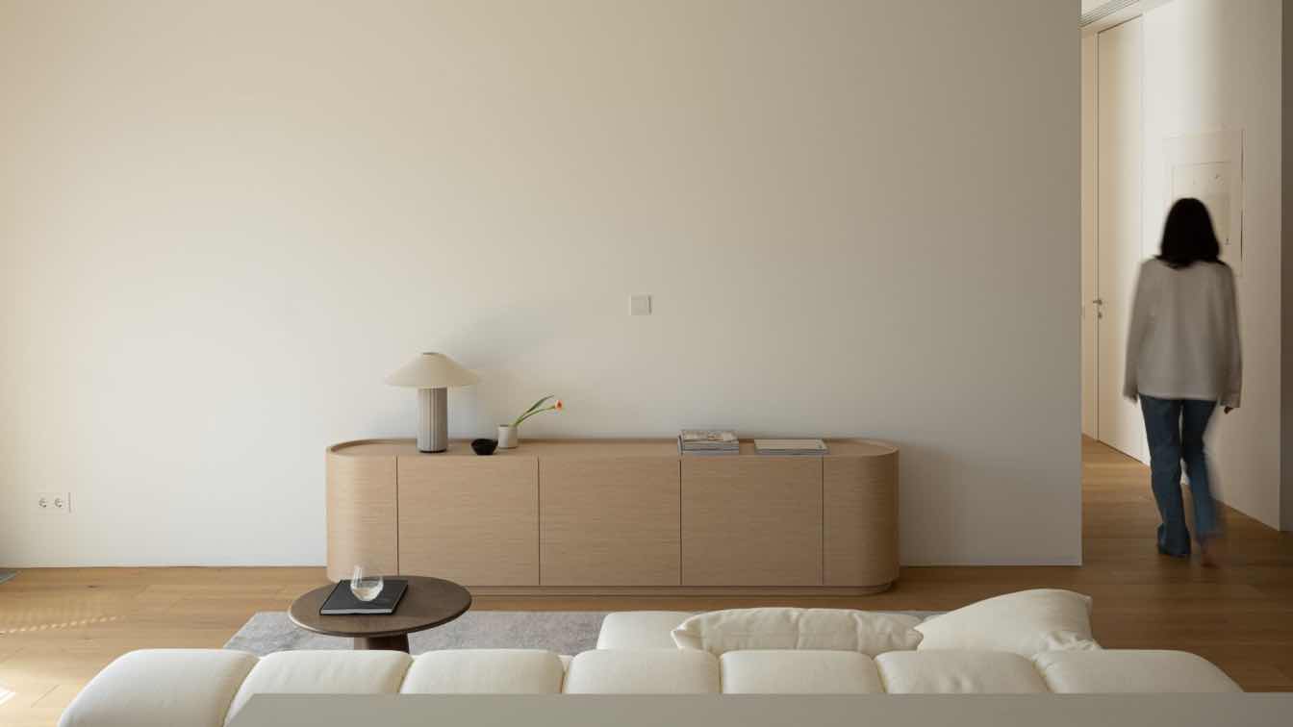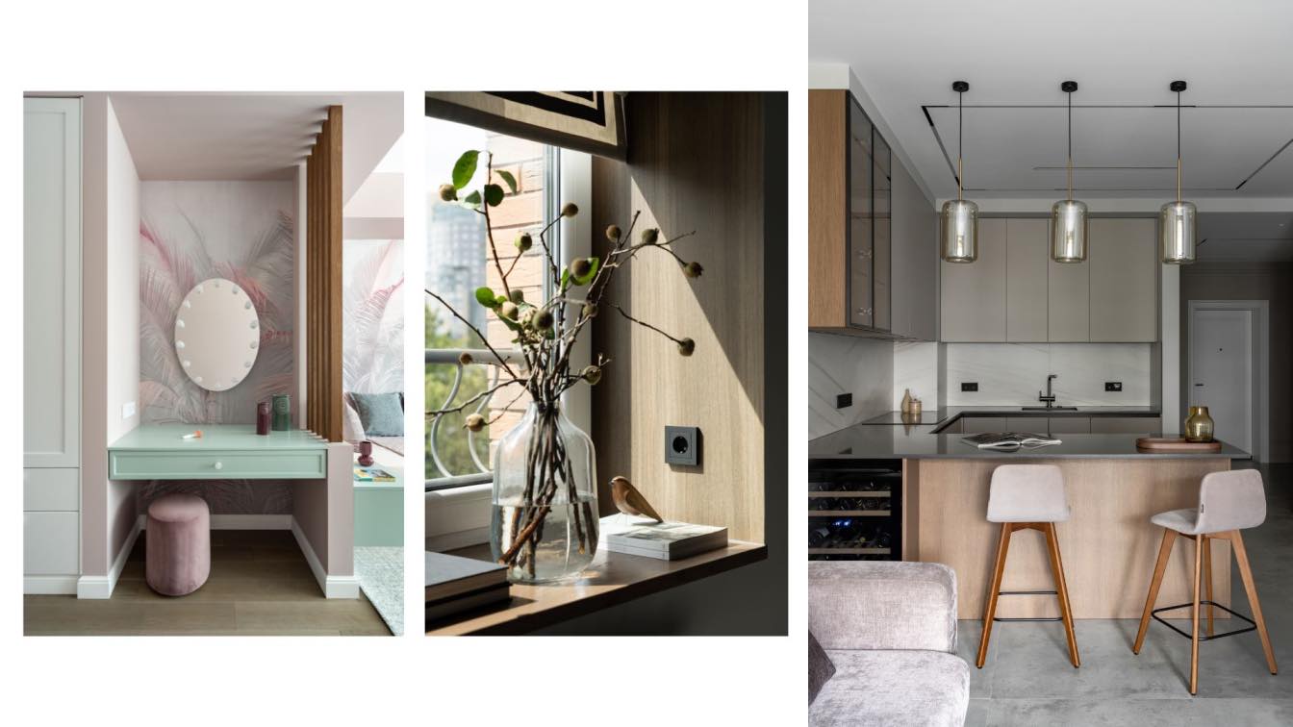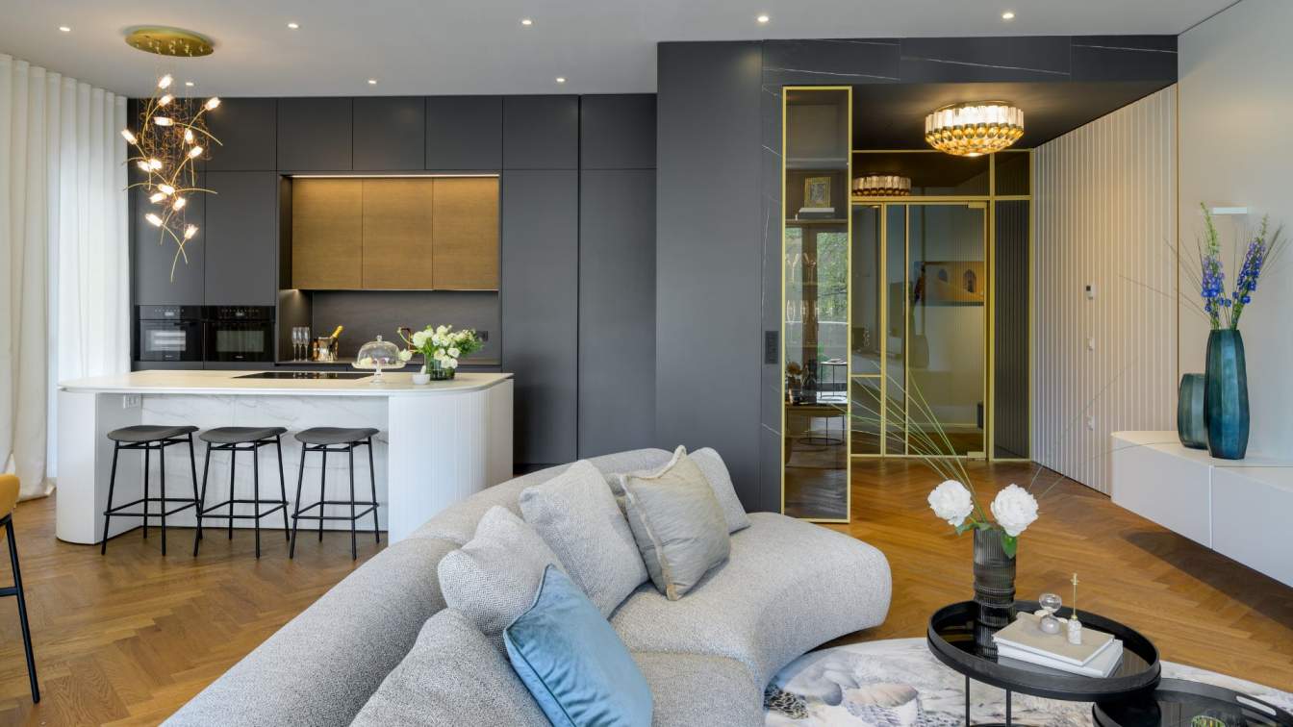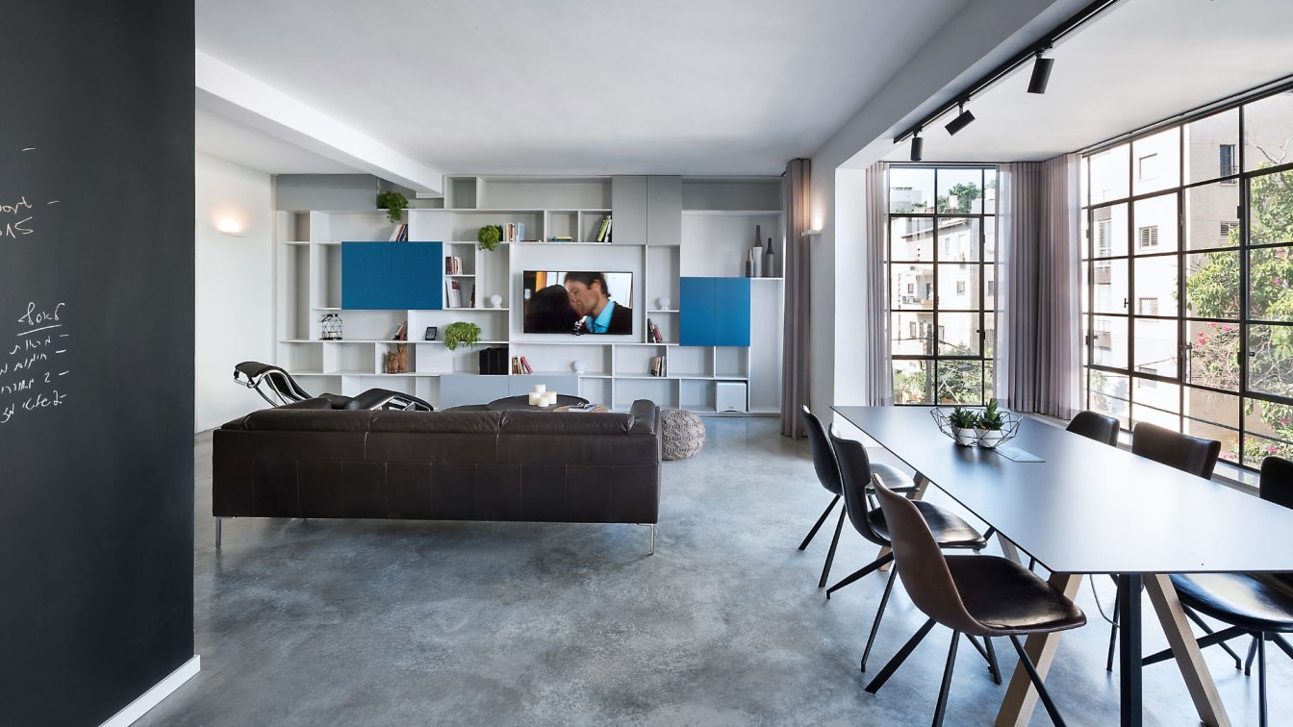Oksana Lisovetchenko: The apartment, with an area of 120 m², is located in a club village, for a family with a child. The intimacy of the village sets the atmosphere of a calm, relaxed life. What is important for customers is that they come from the capital to the sea in the summer.
The main stylistic direction is soft minimal.
Vladivostok is a city with an Asian DNA, due to its proximity to Japan, Korea, and China. The minimalistic interior matches organically with my vision and the feelings of the customers. There are many products of local craftsmen in the design of the apartment (all wooden elements), they are organically combined with European design – creating a cultural mix.





















































