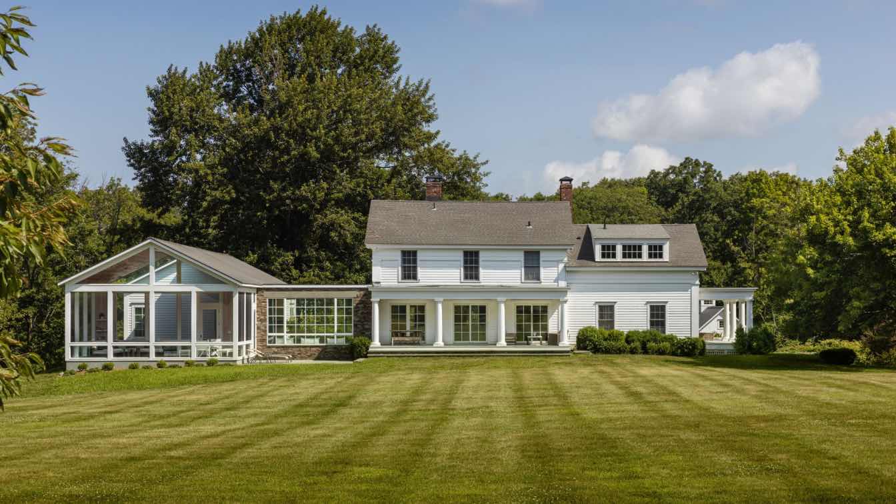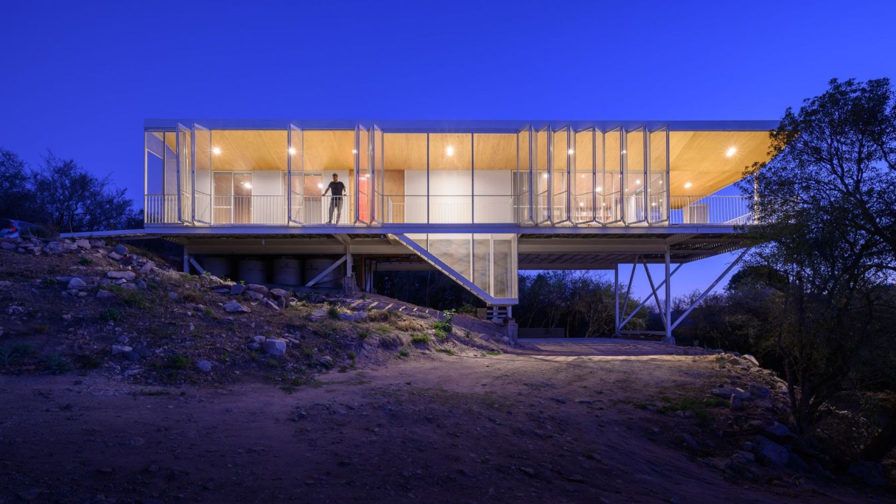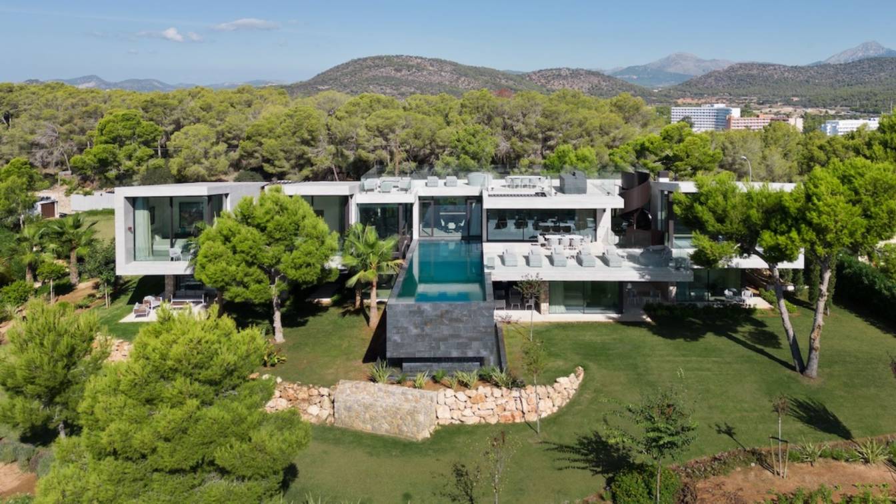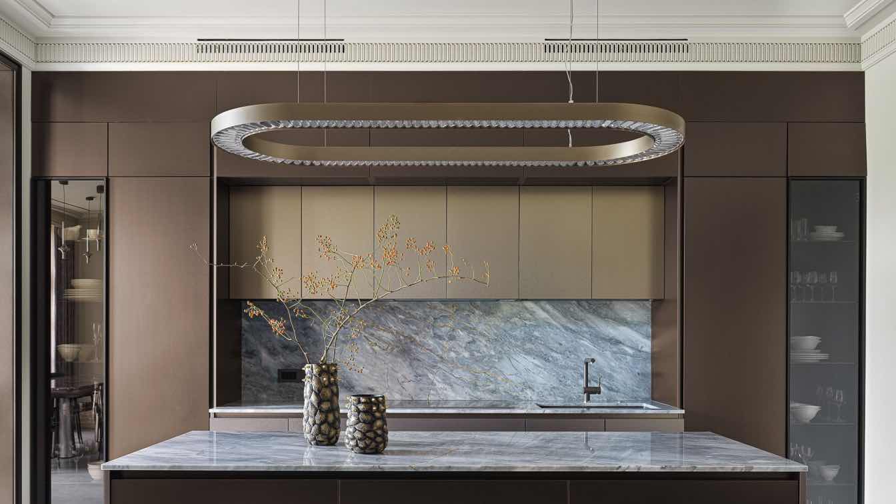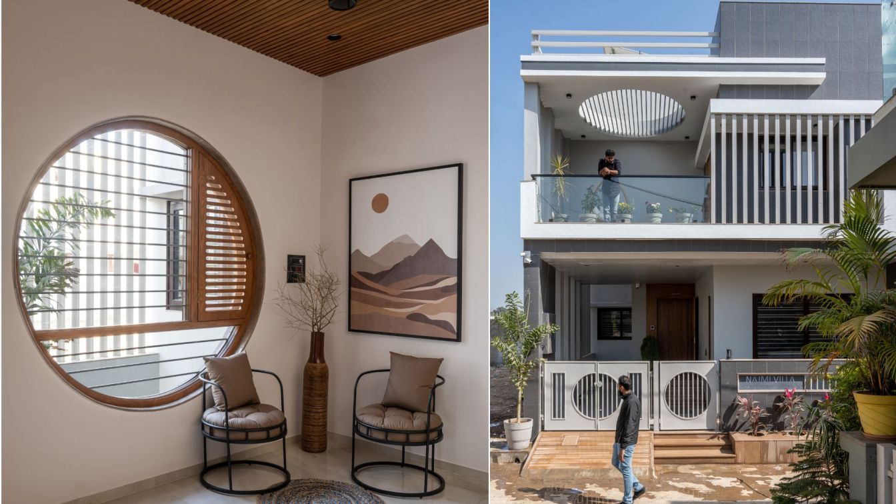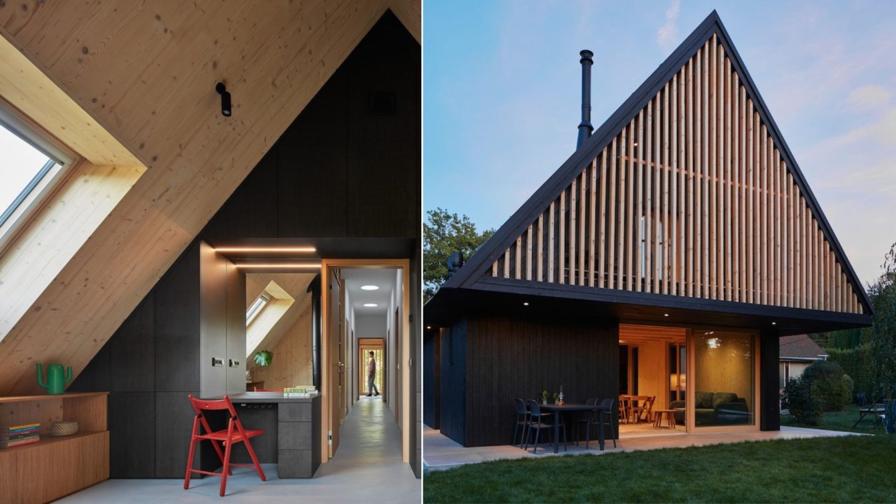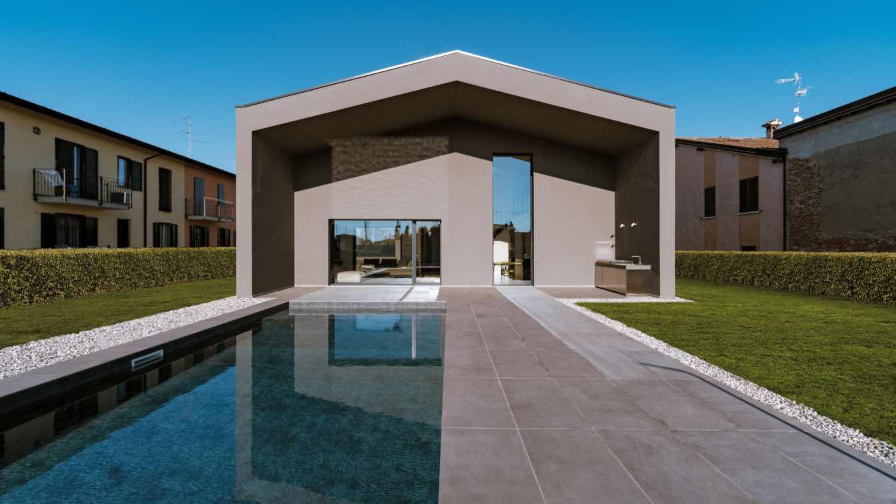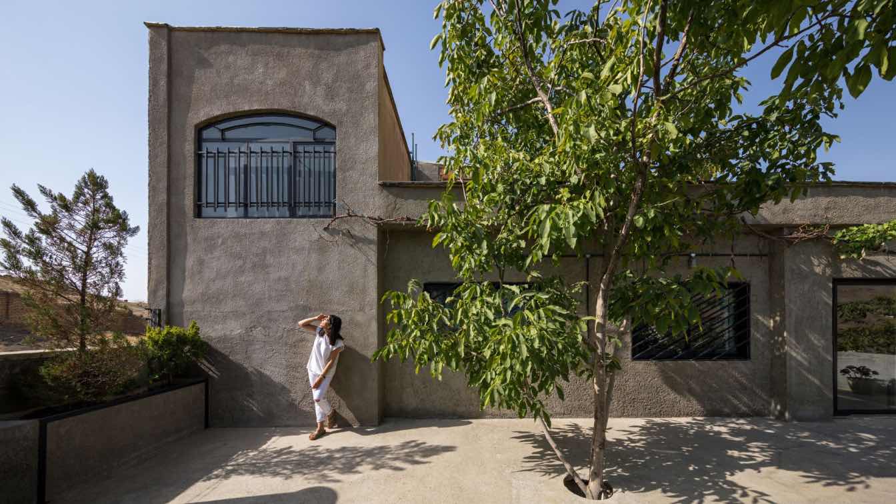After working with a city couple on a renovation of their Manhattan townhouse, Palette Architecture was brought in to design the renovation and addition of a historic farmhouse on
their estate near Millbrook, New York.
Project name
30 Year Farmhouse
Architecture firm
Palette Architecture
Location
Dover Plains, New York, USA
Principal architect
Jeff Wandersman
Design team
Jeff Wandersman and Daniel Lin
Collaborators
Wolfbrook Construction Management
Interior design
Palette Architecture
Structural engineer
ID Engineering
Visualization
Palette Architecture
Construction
Wolfbrook Construction Management
Typology
Residential › House
House in the clouds is located in a portion of native forest in Salsipuedes, 30 km from the city of Córdoba. Located in the central sector of the land, with its long side facing north, it appears as a white prism, levitating over the mountain and getting lost in the clouds.
Project name
House in the clouds (Casa en las nubes)
Architecture firm
MALVINA ZAYAT estudio de arquitectura
Location
Córdoba, Argentina
Photography
Gonzalo Viramonte
Design team
Natalia Lucía Ruiz Venicio
Structural engineer
Edgar Moran
Tools used
AutoCAD, SketchUp, V-ray, Adobe Photoshop
Typology
Residential › House
BDP-18011 is a transgressive and disruptive project by Palomino Arquitectos that surprises everyone who visits it and aims to be a link between Balearic nature and modern architecture. From the mix of elements used to their representation in the architecture
Architecture firm
Palomino Arquitectos
Location
Cala Vinyes, Calvià, Illes Balears, Spain
Photography
Estudi 97 (Antoni Perelló Valls)
Principal architect
Lavinia de Coene, Alejandro Palomino
Design team
Alejandro Palomino, Alejandro Palomino, Lavinia de Coene, Raquel Martínez
Collaborators
Manuel Vera (Project Manager and Quantity surveyor)
Civil engineer
Ingenio Consultores (Andreu Ortiz)
Structural engineer
Sebastià Miquel
Material
Concrete, Stone, Wood, Steel, Glass
Typology
Residential › House
Interior designer Ekaterina Yakovenko was approached by a young and ambitious woman leading a dynamic lifestyle. In her free time from her business endeavors, this woman is an avid traveler, attends golf training sessions, and is constantly on the move.
Project name
An enchanting house with a bespoke quartzite fireplace in the Moscow suburbs
Architecture firm
Ekaterina Yakovenko
Location
Moscow suburbs, Russia
Photography
Sergey Krasyuk
Principal architect
Ekaterina Yakovenko
Design team
Style by Dasha Soboleva
Interior design
Ekaterina Yakovenko
Typology
Residential › House
The project reflects client’s requirement of classic yet contemporary house that oozes affluence. An elegant, simple yet daunting piece that is sure to attract attention sits boldly in a rectangular 1500 sq. ft. plot which is slightly angular on the rear side.
Architecture firm
Arch Triangle
Photography
Murtuza Gandhi
Principal architect
Abbas Pitolwala
Design team
Abdullah and Mustafa
Interior design
Mariya Kapadia
Civil engineer
Mohsin and Abdeali
Structural engineer
Ddime consultanat
Supervision
Amafhh Construction
Tools used
AutoCAD, Adobe Photoshop, SketchUp, V-ray
Construction
Amafhh Construction
Material
Brick, Concrete, Wood, Metal and Glass
Typology
Residential › House
A new family home was built in place of an old cherished childhood holiday hut, acknowledging the hut's influence on the new design. Given the area's shift toward family home construction and the sentimental value attached to the old hut, preserving its appearance was deemed fitting for the new project.
Project name
Hut-Inspired House
Architecture firm
Atelier Hajný
Location
Říčany, Czech Republic
Principal architect
Martin Hajný
Design team
Alex Yeloyeva
Collaborators
Project documentation and construction: 3AE
Built area
Built-up area 116 m², Gross floor area 216 m², Usable floor area 180 m²
Material
CLT panels – structure. Charred wood – facade. Cement floor, bathroom wall surfaces. 1 Oak veneer – light wood furniture, interior doors. Birch veneer – dark wood furniture
Typology
Residential › House
Casa Nato is a single villa that stands out for its innovative and functional architecture. The structure consists of three distinct volumes, each designed to fulfill specific functions, thus creating a well-organized and harmonious living environment.
Architecture firm
ZDA | Zupelli Design Architettura
Location
Azzano Mella, Brescia, Italy
Photography
Matteo Sturla
Principal architect
Ezio Zupelli, Carlo Zupelli
Design team
Ezio Zupelli, Carlo Zupelli
Collaborators
Matteo Sturla, Ottavia Zuccotti, Marco Bettera, Francesca Salvoni
Typology
Residential › House
Undone, a name given to this project after its [in]completion, refers to the late-phase decision to stop the work on the building’s facade and finishings. This choice was a reaction to the worsening socio-economic conditions in Iran at that time
Architecture firm
Ontic Works Inc.
Location
Bumehen, Tehran, Iran
Photography
Mohammad Hassan Ettefagh
Principal architect
Babak Abnar
Collaborators
Sharif Shakeri Raad, Shafa Shakeri Raad
Supervision
Sharif Shakeri Raad, Shafa Shakeri Raad
Tools used
AutoCAD, SketchUp, Adobe Photoshop
Client
Sharif Shakeri Raad, Shafa Shakeri Raad
Typology
Residential › Single Family House, Renovation

