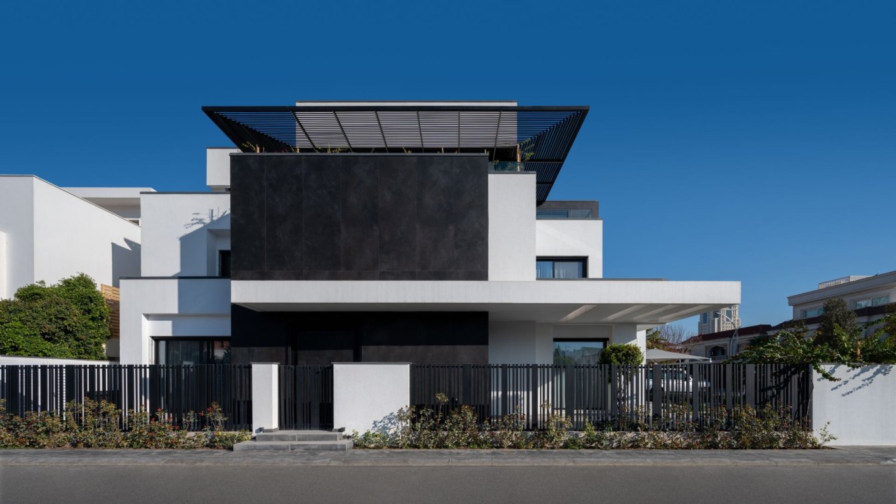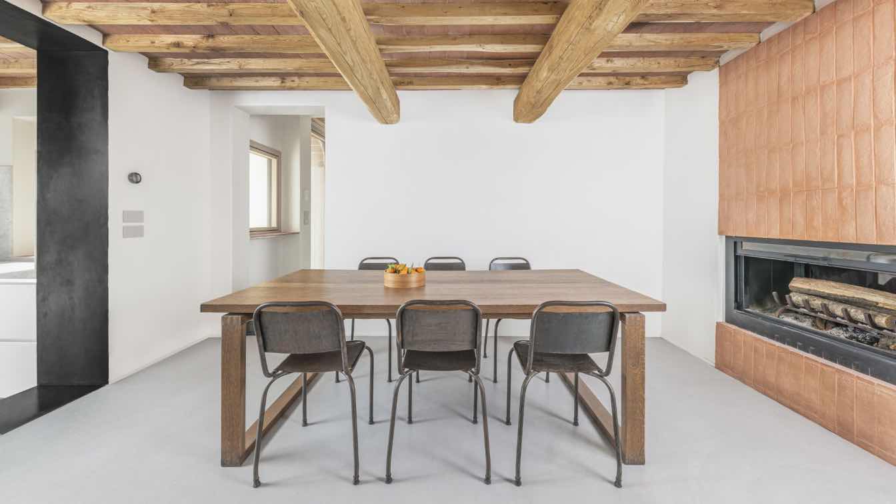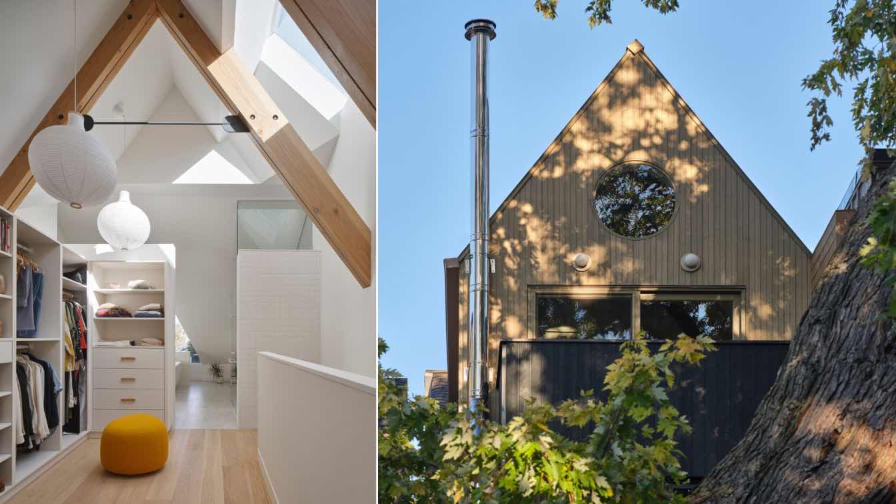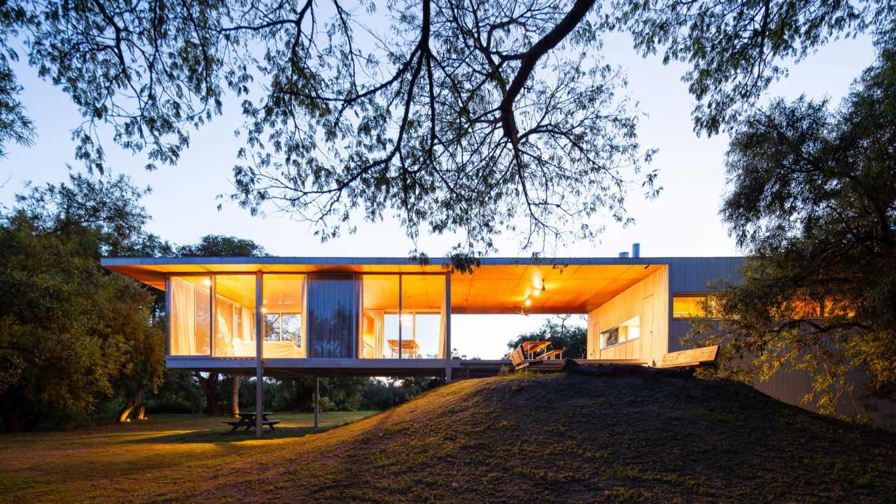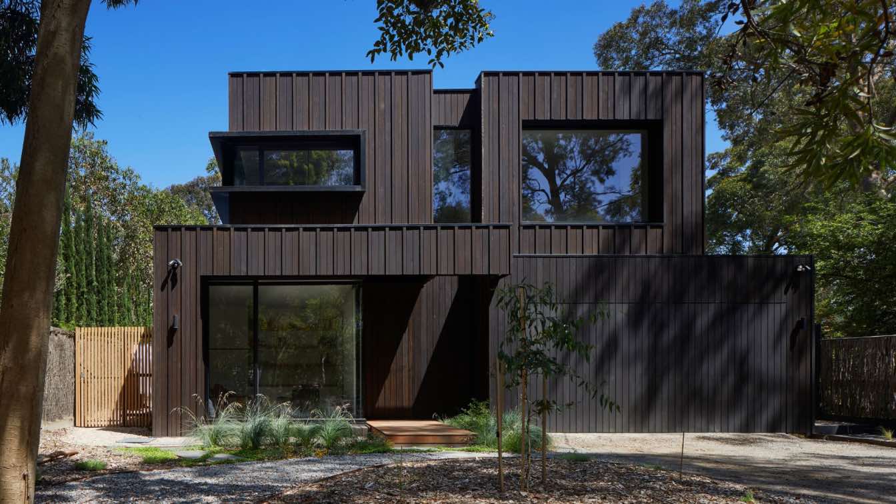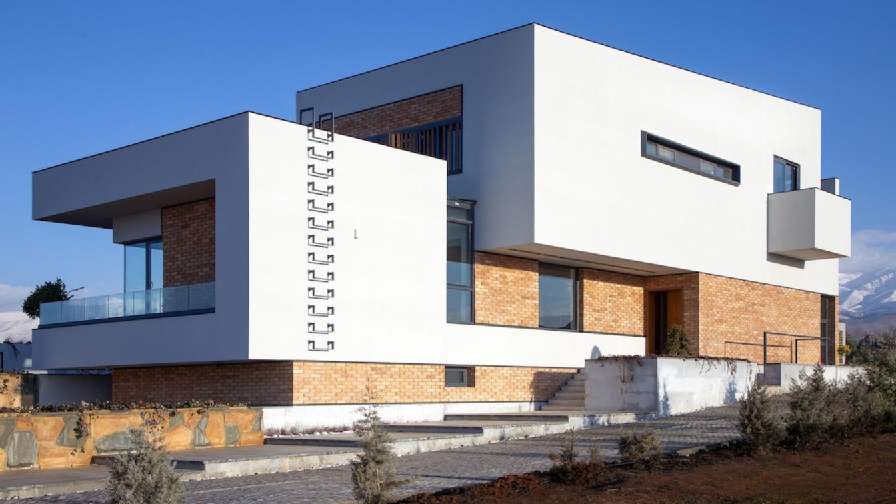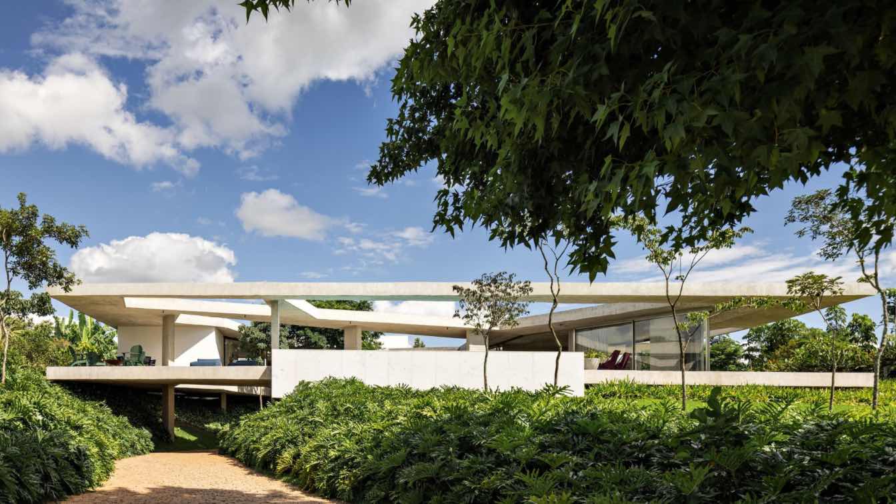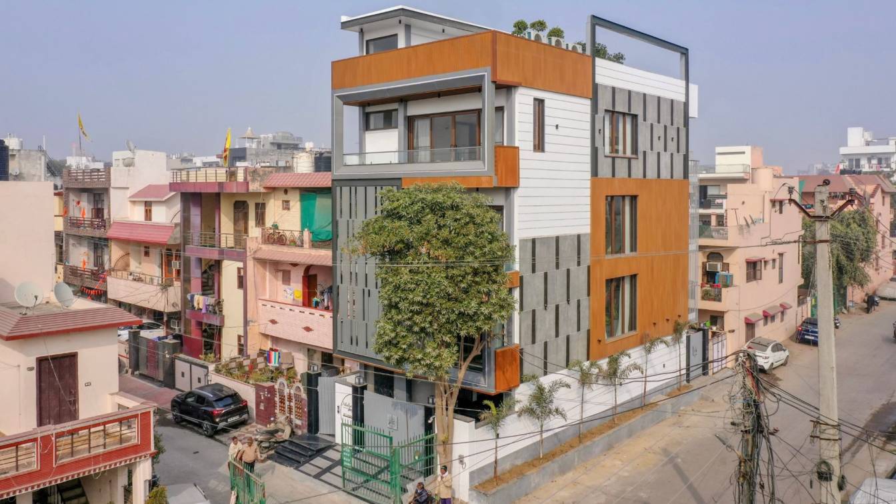The house locates in the city of Erbil in the Kurdistan region of Iraq; it spans across 600 square meters and its thoughtfully designed to harmonize with its surroundings while providing a luxoriuos living experience. Our main task as an architect was to create a house practically working in terms of functionality and privacy.
Architecture firm
SBA Consultants
Location
Erbil, Kurdistan region of Iraq
Photography
Harem Sewaisi
Principal architect
Bryar Ali, Ahmad Ismaeel
Typology
Residential › House
Casa Citerna is the result of a renovation and energy redevelopment carried out on a private house located in the Florentine Chianti. The house was originally part of a historic building later divided into several units.
Project name
Casa Citerna
Architecture firm
Officina Abitare
Photography
Leonardo Morfini
Design team
Matteo Pierattini, Sara Bartolini
Supervision
Matteo Pierattini
Construction
Matteo Pierattini
Material
Terracotta, lime, chestnut wood and stone
Typology
Residential › House
Located in Toronto’s Leslieville nieghbourhood, House Caroline emerges as a contemporary A-framed addition to a historic 1850s Victorian home. What was once a partitioned dim residence has been transformed into an open, warm, and brilliantly illuminated sanctuary for a growing family.
Project name
HOUSE CAROLINE
Architecture firm
REIGN ARCHITECTS
Location
Toronto Ontario, Canada
Photography
Riley Snelling
Principal architect
Jacob JeBailey
Structural engineer
Contact Engineering
Landscape
Reign Architects
Lighting
Reign Architects
Construction
Hummingbird Hill Homes
Typology
Residential › House
The project is located in the wetlands area within the Paraná River Delta, specifically on "El Chirigüe" island along the Lechiguana Stream, in the province of Entre Ríos. This recognized wetlands region is characterized by intermittent surface flooding, creating a hybrid ecosystem between aquatic and terrestrial environments.
Architecture firm
Mateo Gagliardo
Location
El Chiringüe, Paraná delta, Entre Ríos, Argentina
Collaborators
Matias Martinez, Brian Ludueña
Structural engineer
Federico Segnarrata
Typology
Residential › House
Rammed earth, concrete and timber are celebrated design heroes at this newly built house in Blackburn. The site presented interesting design challenges due to its location within a Significant Landscape Overlay in a unique urban pocket of Melbourne.
Project name
Laurel Grove
Architecture firm
Kirsten Johnstone Architecture
Location
Melbourne, Victoria, Australia
Photography
Tatjana Plitt
Principal architect
Kirsten Johnstone
Interior design
Kirsten Johnstone Architecture
Civil engineer
Maurice Farrugia + Associates Pty Ltd
Structural engineer
Maurice Farrugia + Associates Pty Ltd
Construction
CBD Contracting Group Pty Ltd
Material
Rammed earth, concrete and timber
Typology
Residential › House
In the countryside in Alborz province in Iran, a 600 sqm villa is designed and built on three floors for a young couple who love parties and friendly gatherings. We started our work by spending time with our client to become familiar with his and his family's lifestyles and meet their expectations logically. Besides, climate conditions and the dete...
Architecture firm
Studio Davazdah
Location
Alborz Province, Iran
Photography
Ali Daghigh, Siavash Naghshbandi, Hamid Aghaei
Principal architect
Niloofar Niksar
Design team
Parisa Alahgholi, Setayesh Nejadi, Marjan Mirkhesh, Mona Haddadi
Collaborators
Hesamedin Soltani, Razmik Zarifian
Interior design
Studio Davazdah
Civil engineer
Behrang Baniadam
Structural engineer
Behrang Baniadam
Landscape
Behnam Mohammad Sadegh
Supervision
Afshin Hadian
Visualization
Setayesh Nejadi, Milad Bazazan
Construction
Behrang Baniadam, Studio Davazdah
Material
Steel Framing, Metal Deck, Brick Facade, Cement, Stone Tiles, wooden slats, Drywall
Typology
Residential › House
Subtraction House is located in the high-end residential condominium Quinta da Baroneza, in Bragança Paulista, just 90 kilometers from the city of São Paulo. The property, designed for a couple and their teenage son, was strategically placed on a square plot, taking advantage of the gently sloping topography and offering generous views.
Project name
Casa Subtração
Architecture firm
FGMF Arquitetos – Forte, Gimenes e Marcondes Ferraz Arquitetos
Location
Bragança Paulista, São Paolo, Brazil
Photography
Israel Gollino, Fran Parente
Principal architect
Fernando Forte, Lourenço Gimenes, Rodrigo Marcondes Ferraz
Collaborators
Cintia Reis, Daniela Zavagli, Desyree Niedo, Felipe Fernandes, François Caillat, Juliana Cadó, Mariana Lazero, Rafael Saito, Victor Lucena. Coordinators: Sonia Gouveia. Interns: Guilherme Braga
Interior design
Giselle Macedo & Patricia Covolo
Structural engineer
RF Engenharia e Projetos
Lighting
Castilha Iluminação
Construction
Z2 Mão de obra
Material
Concrete, Glass, Steel
Typology
Residential › House
Set in the dense old part of the city in Gurugram, the 26 x 60’ space embraces a design philosophy that integrates contemporary aesthetics with elements derived from the natural world. The project title ‘कुटीरम्’ in Sanskrit is used to describe a humble abode or a hermitage. It was named after a small cottage built by Lord Rama, Lakshmana, and Sita...
Project name
Melodious Kutiram
Architecture firm
RSAA STUDIO
Photography
Inclined Studio
Principal architect
Rohit Sikri
Collaborators
House of Ikari, Fibertex India
Interior design
Rohit Sikri, Neha Thakur
Structural engineer
Jitender Puri Associates
Material
Concrete, Brick, Stone, Metal
Typology
Residential › House

