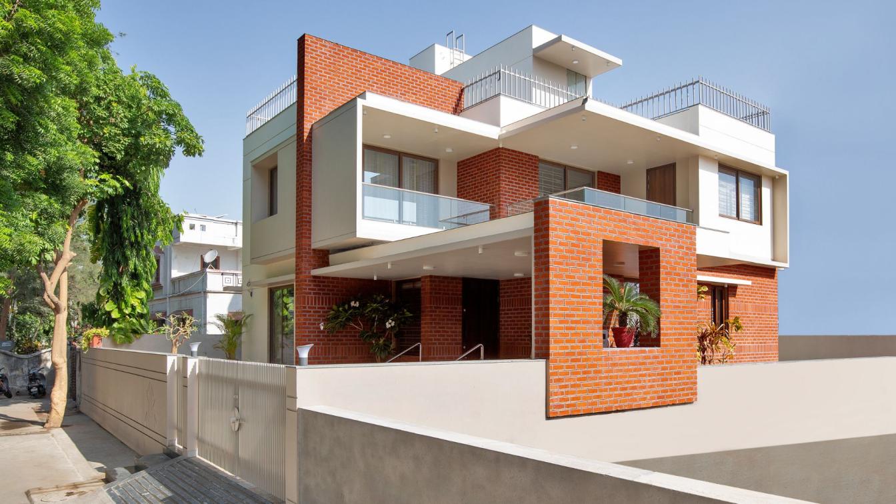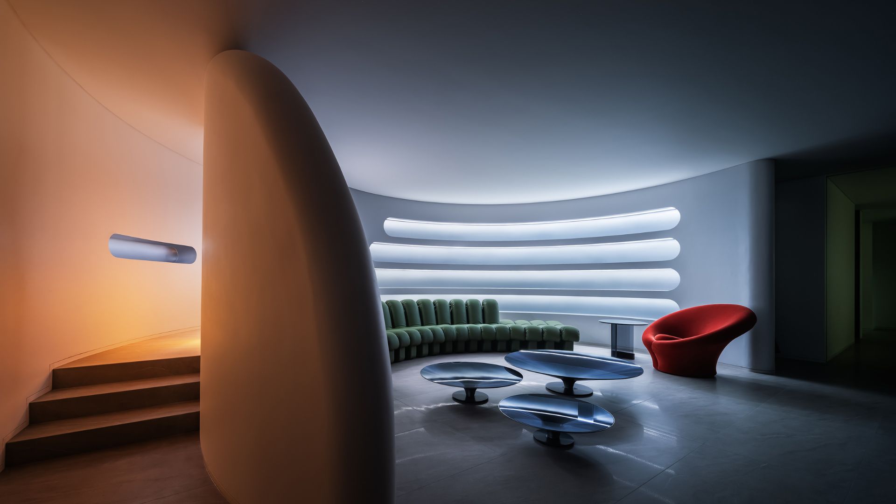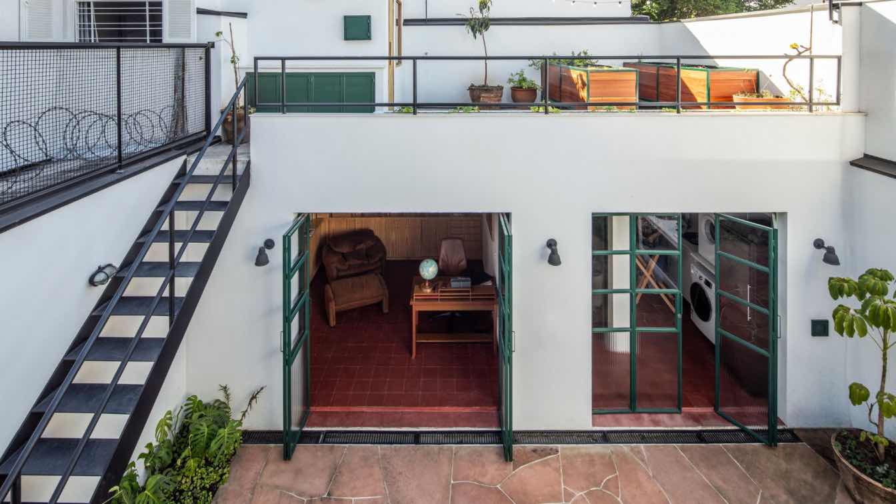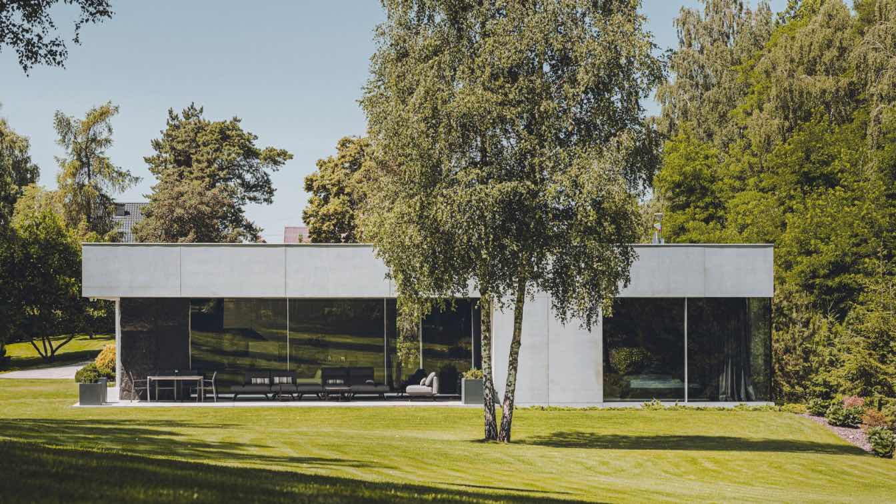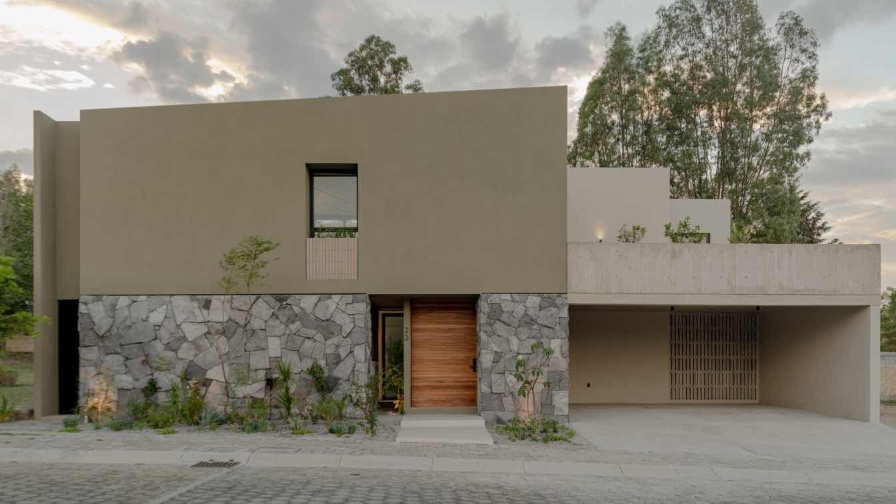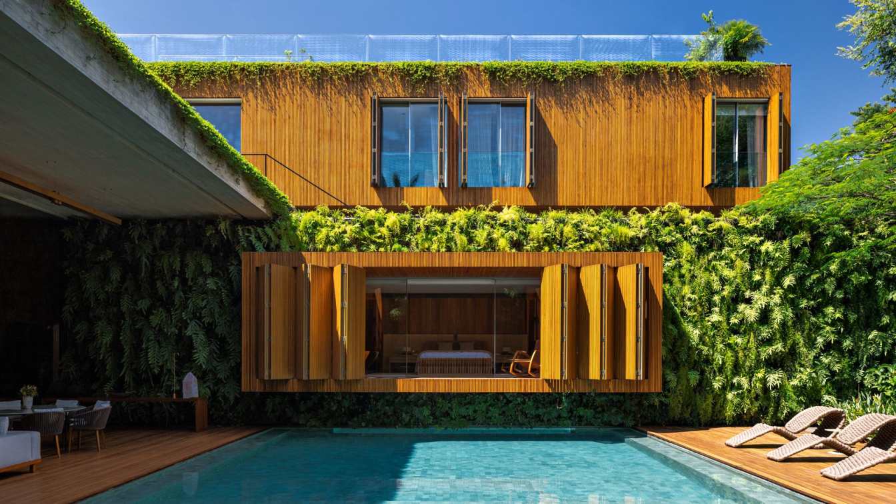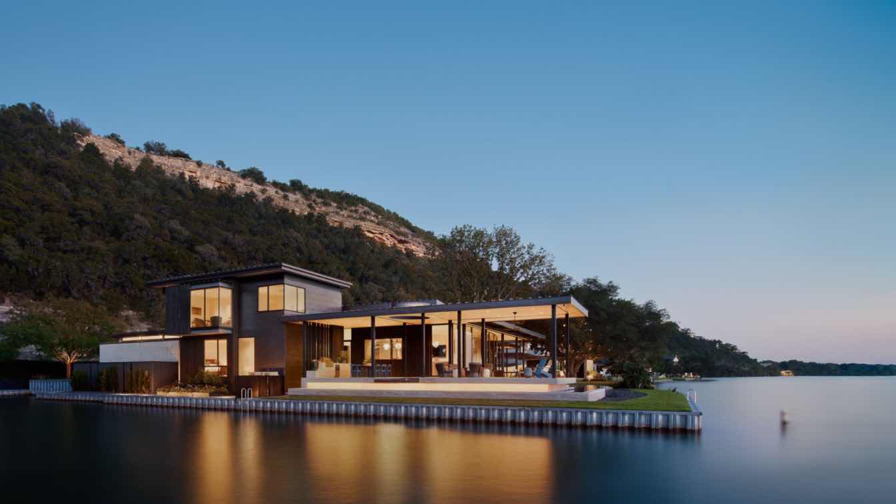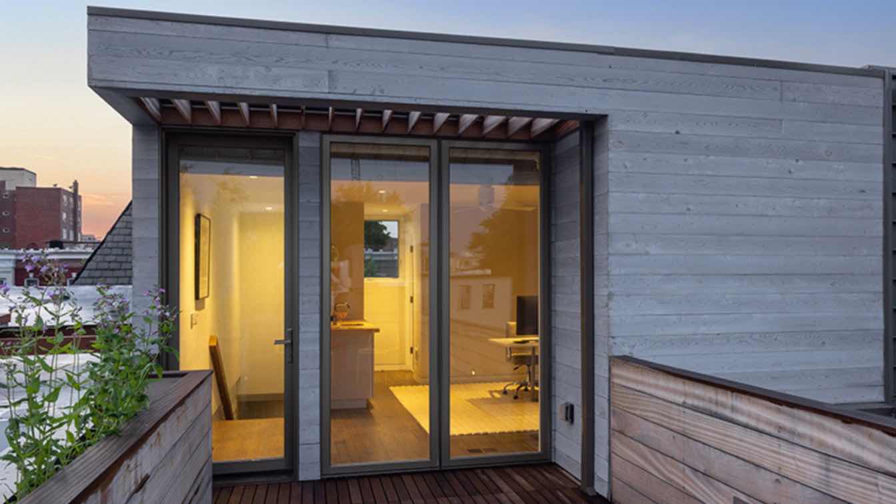): In the ever-evolving world of architectural design, a remarkable trend has emerged – the fusion of modernity and timeless charm through exposed brickwork. A stunning modern residence that beautifully incorporates the rustic allure of exposed brick, creating a harmonious blend of old-world warmth and contemporary elegance.
Project name
NANDALAYA Residence
Architecture firm
MDC Architects (Mandala Design Consortia)
Location
Ohm Bunglows, Ataladra, Vadodara, India
Principal architect
Mihir Ashara
Collaborators
Furnishing : Avaran,Vadodara
Interior design
MDC Architects
Civil engineer
Sanjay Patel
Structural engineer
Sujal Shah
Lighting
Philips (Prizm Lighting at Baroda)
Material
Bricks, Utrateck cement
Typology
Residential › House
: In the last two decades of rapid real estate development, housing has been mass-produced as a commodity, gradually veering away from meeting users' needs. Moreover, the influx of artistic concepts and repetitive styles has led to a blurred identity in houses available in the market.
Project name
Box of Light
Architecture firm
CUN DESIGN
Principal architect
Cui Shu & Na Mula
Completion year
April 2023
Typology
Residential › House
The match between Goiva Arquitetura, led by partners Marcos Mendes and Karen Evangelisti, and the couple Manu and Alf happened right from the start. After seeing other work by the architects, the clients chose them to renovate their new home on the west side of São Paulo.
Project name
Manu and Alf's House
Architecture firm
Goiva Arquitetura
Location
Jardim Paulistano, São Paulo, Brazil
Photography
Maira Acayaba
Principal architect
Marcos Mendes and Karen Evangelisti
Typology
Residential › House
Kuoo Tamizo Architects: A single-family home being built on a beautiful large plot in Tomaszow Mazowiecki. The house is being constructed next to the current home of the investor and is intended to replace it. The first phase of the investment was a multi-station garage, which, due to a significant difference in the terrain's elevation
Project name
House with a Rock
Architecture firm
Kuoo Tamizo Architects
Location
Tomaszów Mazowiecki, Poland
Photography
Mat Kuo Stolarski
Principal architect
Mat Kuo Stolarski
Design team
Kuoo Tamizo Architects
Interior design
Kuoo Tamizo Architects
Lighting
Kuoo Tamizo Architects
Supervision
Kuoo Tamizo Architects
Visualization
Kuoo Tamizo Architects
Tools used
ArchiCAD, Autodesk 3ds Max
Material
Concrete, Alucobond,
Typology
Residential › House
Casa Q23 was designed for a family of five who love plants, social gatherings and outdoor meals. These led to the conceptual guidelines of the project: large, interconnected spaces, which are always in constant dialogue with the outside, its context and nature.
Principal architect
mxtad
Structural engineer
Grado50
Tools used
Autodesk AutoCAD, SketchUp
Material
Concrete, Glass, Steel, Stone
Typology
Residential › House
The Ibsen House was designed by the Brazilian architecture office MFMM Arquitetura with the intention to provide shared moments without sacrificing privacy. In a functional and integrated floor plan, the architecture features elements that, while creating opportunities for socializing, ensure discretion and a careful regard for intimacy.
Architecture firm
Matheus Farah + Manoel Maia Arquitetura
Location
São Paulo, Brazil
Principal architect
Matheus Farah and Manoel Maia
Design team
Fernanda Miguel, Pedro Benatti
Collaborators
Manufacturers: Arthur Decor, Basic Elevadores, Casual Móveis, Deca, Dpot, Estilo Inglês, Gaggenau, Kiko Esquadrias, Mekal, Metalbagno, Nordic Structures, Plancus, Punto, RB Pisos, Securit, Spinelli, Tresuno, Tuboar, Valcucine, Viking,WallSystem, augusto moreno; Foundation Design: Appogeo Engenharia; Sounding: Engestac Engenharia
Structural engineer
Inner Engenharia
Landscape
Rodrigo Oliveira
Material
Concrete, Wood, Glass, Steel
Typology
Residential › House
LaRue Architects designed this sprawling residence fronting Lake Austin encompasses 13,016 SqFt comprised of a main house, at just over 6,000 SqFt. There are three casitas adjacent connected by water walkways and features, for a combined to total 2193 SqFt.
Project name
Red Oak Residence
Architecture firm
LaRue Architects
Location
Lake Austin, Texas, USA
Principal architect
James LaRue
Collaborators
Aqua Builders (Pool)
Interior design
Britt Design Group
Landscape
Garden Design Studios
Material
Concrete, Glass, Steel, Stone
Typology
Residential › House
The challenge of this project was to marry existing historic details with the needs of an active young family who love to entertain. The existing house had not been touched in many decades and while it featured a host of interesting old house parts, it needed a total renovation.
Project name
Logan Circle Row House II
Architecture firm
EL Studio PLLC
Location
Washington, District Of Columbia, USA
Principal architect
Mark Lawrence
Design team
Elizabeth Emerson, Meredith Miller Sells, Win Overholzer
Interior design
EL Studio PLLC
Structural engineer
Linton Engineering
Landscape
Moody Graham Landscape Architecture
Construction
Horizon Builders
Typology
Residential › House

