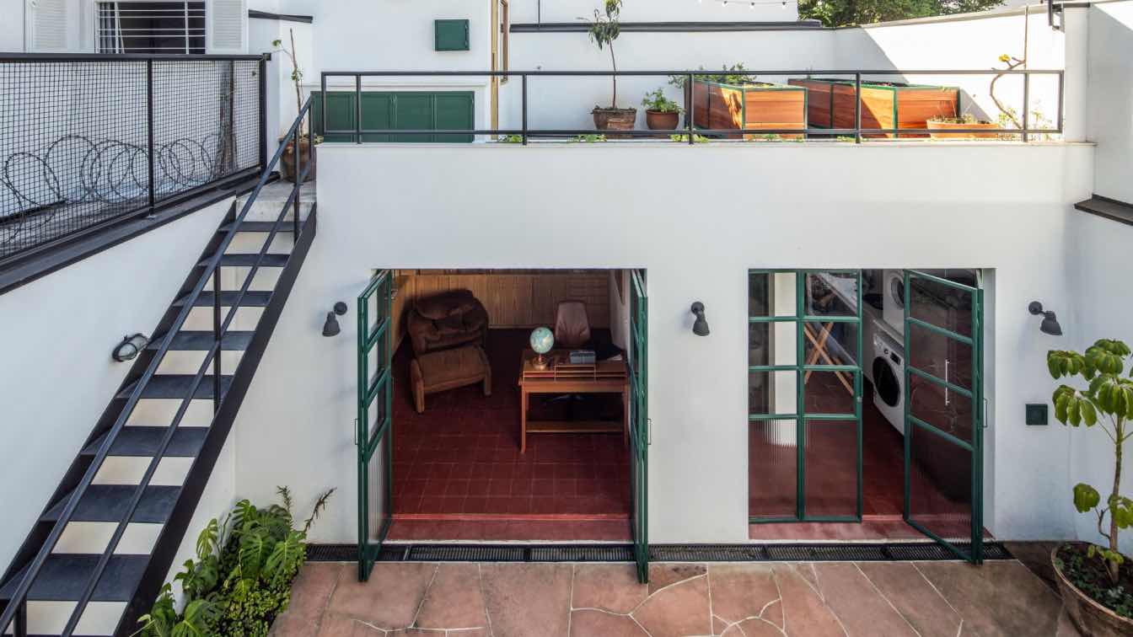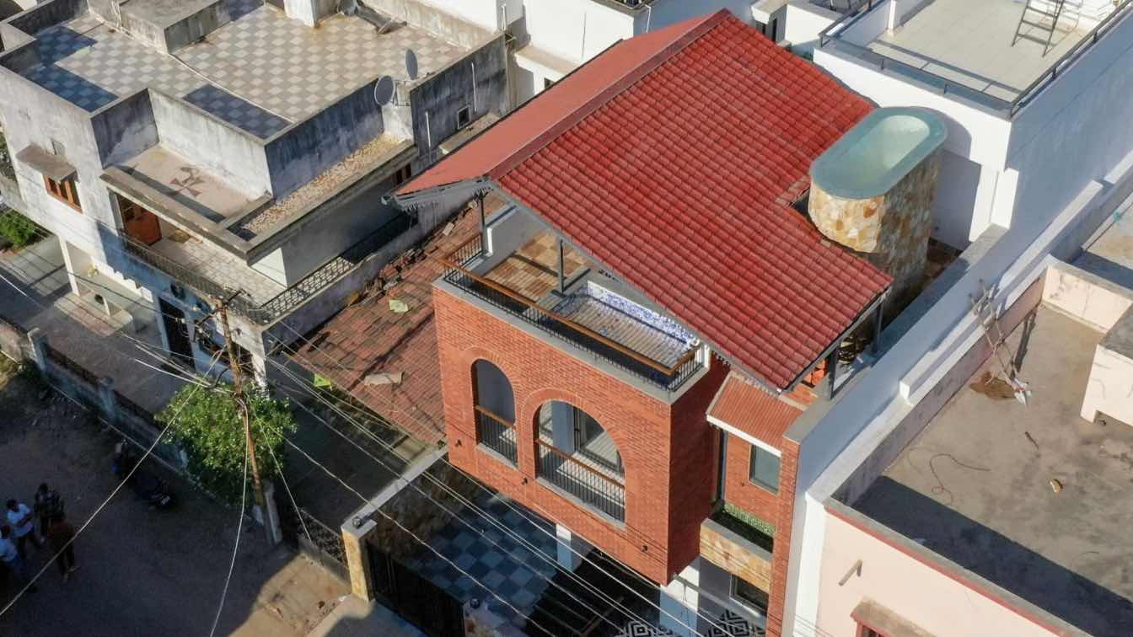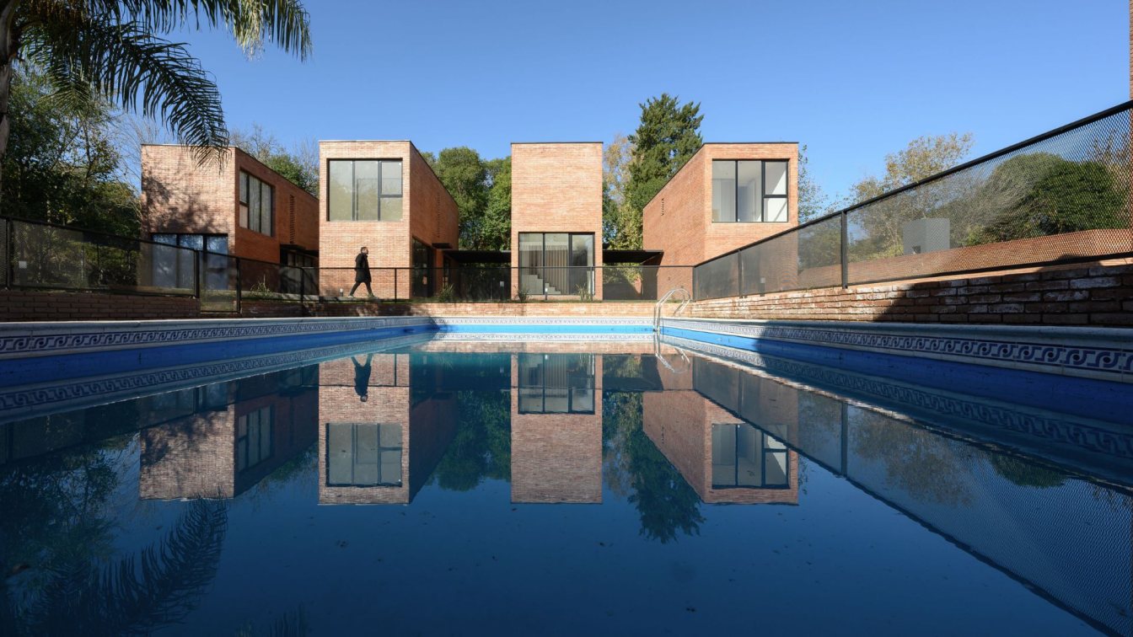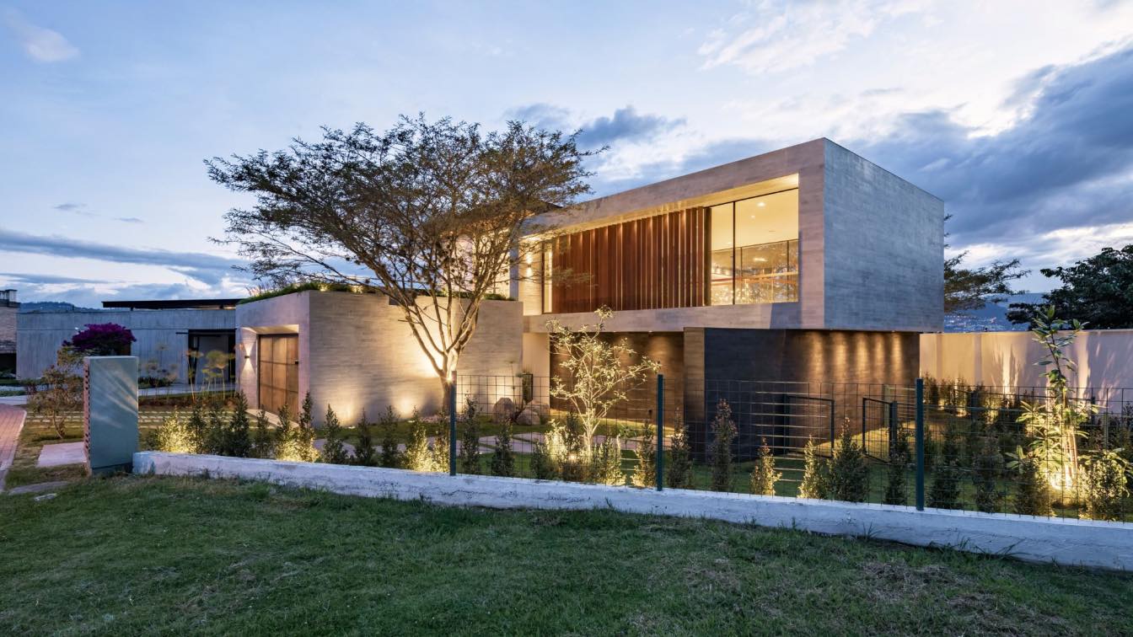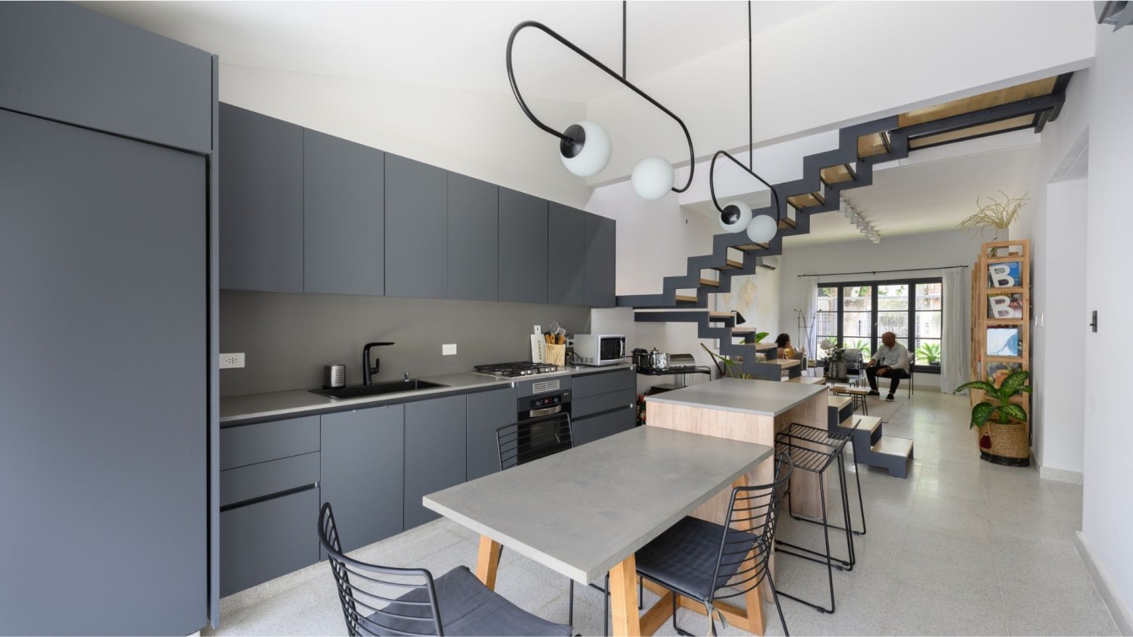The match between Goiva Arquitetura, led by partners Marcos Mendes and Karen Evangelisti, and the couple Manu and Alf happened right from the start. After seeing other work by the architects, the clients chose them to renovate their new home on the west side of São Paulo.
Located in Jardim Paulistano, the property already had a distinctive architecture, full of elements from the time it was built, characteristics that the clients wanted to keep.
For this reason, the project was designed to preserve the original architecture and history of the property, incorporating interventions that modernize its use for contemporary living.
At the entrance, sandstone slabs were added to delimit the gardens, while green metal doors provide natural light and memories of the original aesthetic. The landscaping had already been defined by the clients: a garden that follows the path of the house, a vegetable garden, tropical fruits that climb the beds and a mulberry tree on the façade.
Integrating the outdoor areas was a priority, reflected in the choice of earthy tones, hydraulic tiles and an open, integrated lounge that connects the living, dining and kitchen areas. The wood, which predominates in the house, ensures a cozy atmosphere.
For the kitchen, the idea was to create a space that responded to the couple's passion for cooking and entertaining. The details combine functionality and modernity with a natural, rustic touch.
Going upstairs to the next floor, the ceiling is one of the highlights. The removal of the old ceiling revealed a wooden structure, which was left exposed, helping to tell the story of the house and giving the rooms a new dimension.
As on the first floor, the reorganization of the upper floor was based on the new position of the staircase. To ensure a more functional program, some walls were eliminated, resulting in bedrooms that preserve the wooden floor and bathrooms that have been rethought.
"One of the clients' biggest wishes was to keep the nostalgic elements of the house, such as the moldings, the reddish floor and the façade. For me, this project stands out for its balance between tradition and contemporaneity," says Marcos.
Finally, the choice of natural materials, including stone, wood and handmade tiles, permeates the entire house, contrasting with the clean volumetry of the property.
"As an architect and artist, Manu played a fundamental role in the identity of the project, contributing a lot with her vision, which made the house unique," Karen concludes.





















































ABOUT THE GOIVA
The gouge is an object used in woodcut to give precision to the curves of the strokes. It shapes the creation, giving form to different stories. Similarly, the Goiva office bases its work on the protagonism of creation. In each project, the focus is on highlighting the journey through architecture in a poetic way, showing that creation becomes conception - in other words, it's a living thing that starts from an idea. At the end of each work, they seek to manifest the results of creation, processes and the poetic involvement of architecture. Led by architects and partners Karen Evangelisti and Marcos Mendes, architecture is seen as the exercise of sculpting spaces and ideas, materializing and executing unique projects that meet the unusual.
ABOUT KAREN EVANGELISTI
An architect who graduated in 2014 from FAU-USJT, she won 1st place in the Ópera Prima competition with her thesis and has participated as a guest on academic boards at the main universities in São Paulo. She was a partner and architect at Iná Arquitetura for 7 years, working in the creative direction and development of more than 100 projects and works. In 2023, together with Marcos Mendes, she founded Goiva.
ABOUT MARCOS MENDES
An architect who graduated from Mackenzie in 2008, he was invited the following year to work at LVPH Architectes in Switzerland, where he stayed for three years and won 1st place in a competition in Geneva. Back in Brazil, he founded Iná Arquitetura, where he remained a partner and architect for 1 year.

