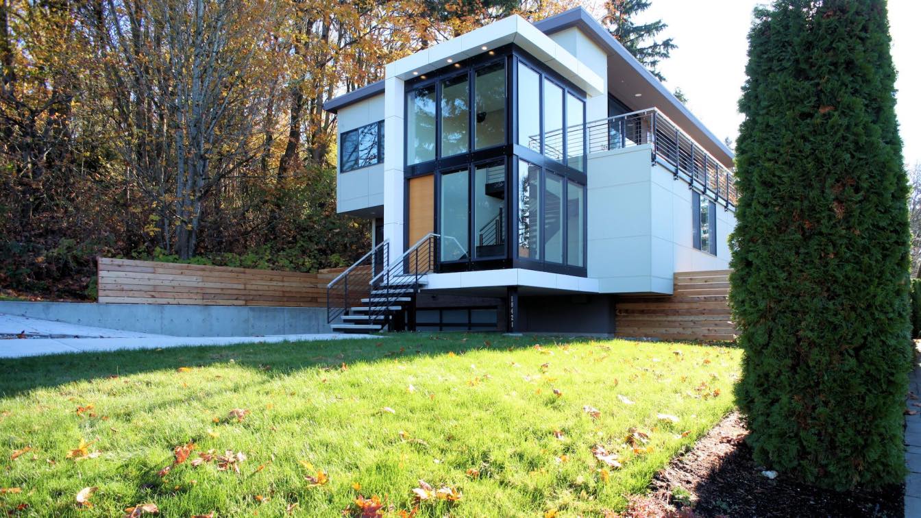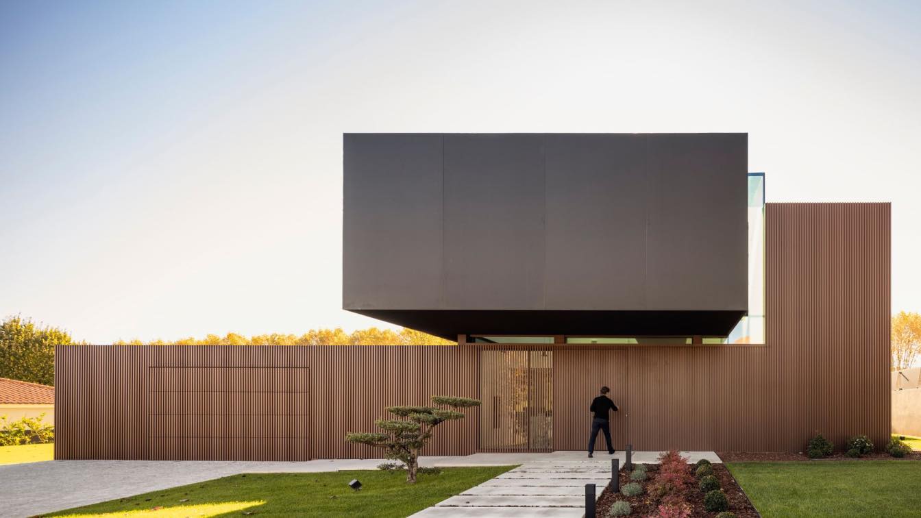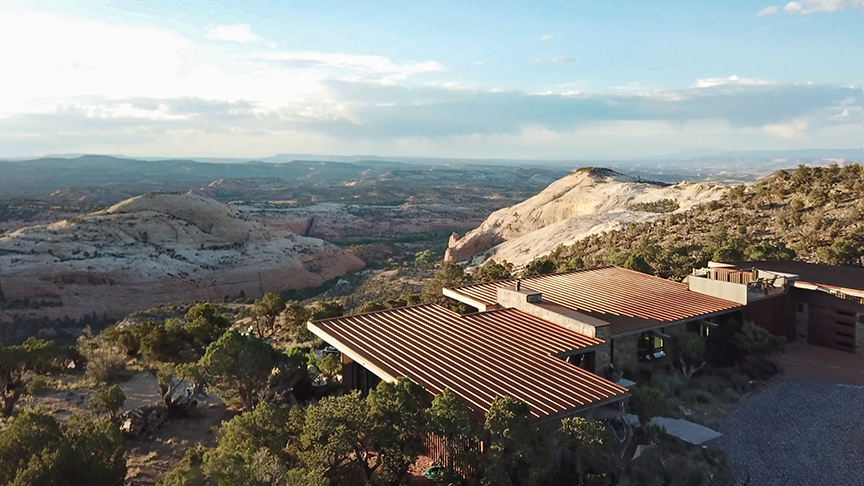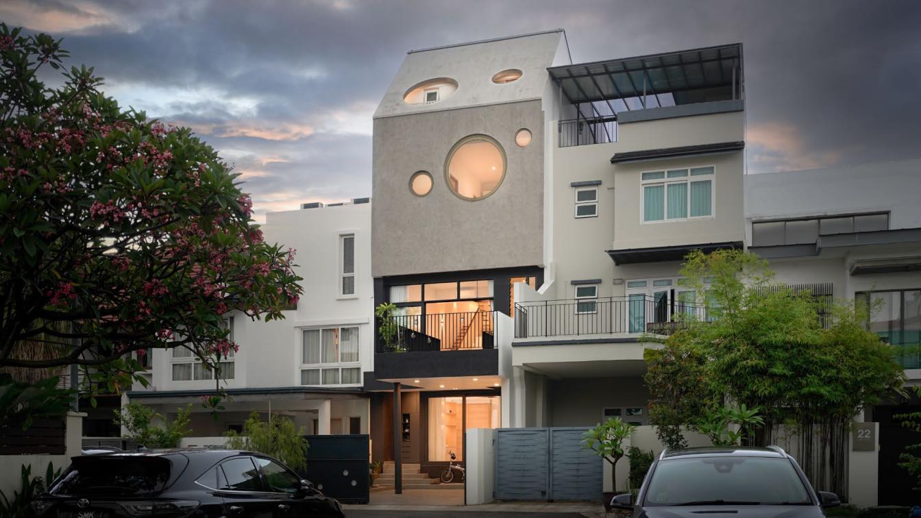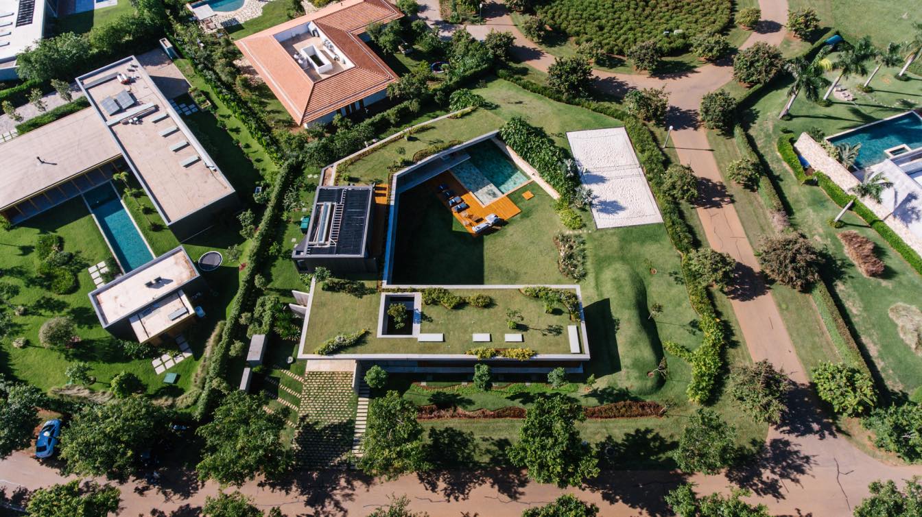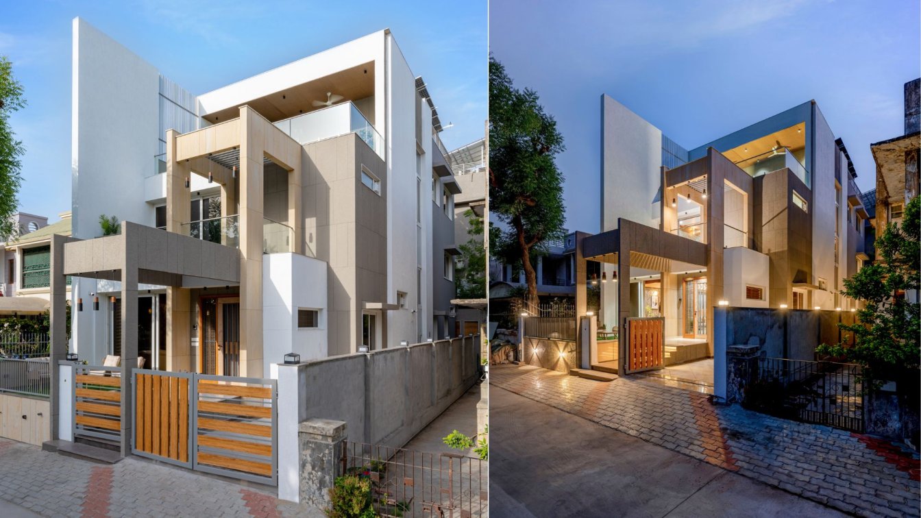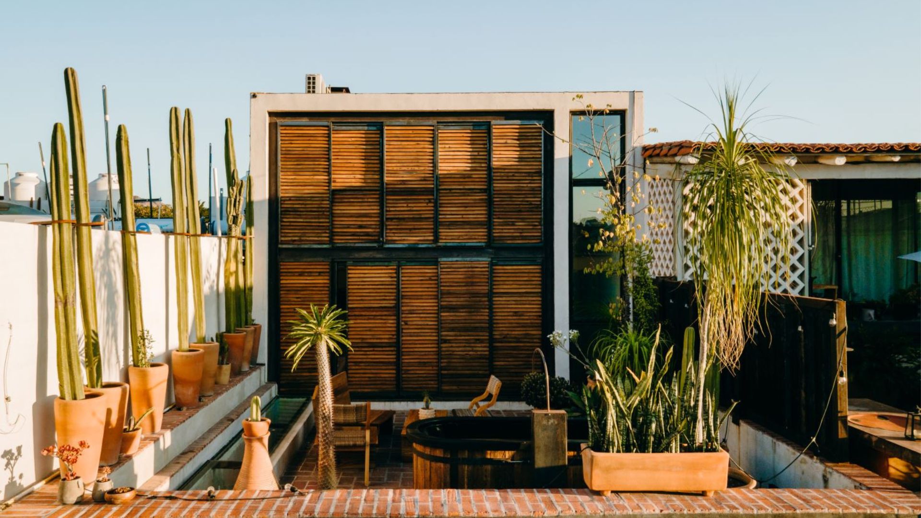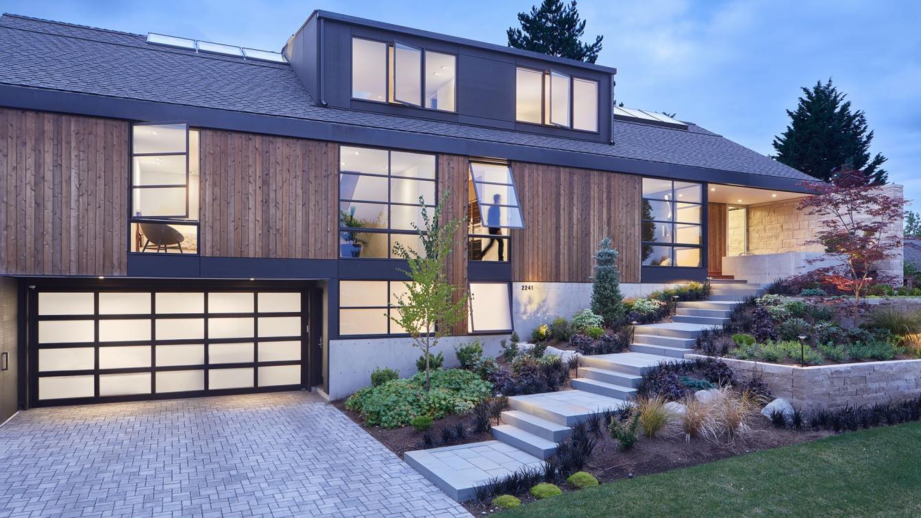The lot for this new development presented us with a couple of interesting characteristics that helped shape the house plan. The elongated property, organized along the natural slope and abutting a heavily wooded area, provides broad views of Lake Washington, unobstructed by other houses.
Project name
Carillon Woods
Architecture firm
ALCOVA architecture
Location
Washington, United States
Photography
Pietro Potestà
Principal architect
Pietro Potestà
Design team
Pietro Potestà
Collaborators
Wendy Morrison
Interior design
Pietro Potestà
Civil engineer
ALCOVA architecture
Structural engineer
Swenson Say Faget
Environmental & MEP
ALCOVA architecture
Supervision
Travis Gaylord - ALCHEMY Building Company
Visualization
ALCOVA architecture
Tools used
AutoCAD, SketchUp, Corel Draw, Adobe Photoshop
Construction
ALCHEMY Building Company
Material
Exteriors - Aluminum Composite Panels (Dibond); Painted Hardie Boards; High density timber face panels (Parklex); Powder coat steel
Typology
Residential › House
Light, intimacy, balance and contemplation of the outdoor spaces are some of RCR House striking features - a haven located in a residential area of Anadia, in central Portugal.
Architecture firm
VISIOARQ Arquitectos
Location
Anadia, Portugal
Photography
Fernando Guerra | FG+SG
Principal architect
Vicente Gouveia, Pedro Afonso, Nuno Poiarez
Material
Concrete, Glass, Steel, Wood
Typology
Residential › House
In this build, the clients were downsizing and relocating to a remote, scenic Black Boulder Mesa Subdivision in Boulder, Utah. Boulder is isolated from urban amenities, yet happens to be near Escalante National Monument, Capitol Reef National Park, Bryce Canyon and Zion National Park. An explorer’s hotspot!!
Project name
2410 East Broken Branch Drive, Boulder Utah, USA
Architecture firm
Jess Pedersen Architecture Inc.
Location
Boulder, Utah, USA
Photography
Brent Moss Photography
Principal architect
Jess Pedersen
Design team
Owner/ Architect
Collaborators
Owner/ Architect
Structural engineer
Jones & Demille Engineering Inc
Tools used
AutoCAD, SketchUp
Construction
Combination Steel &Wood Frame
Material
Stone & Rusty Metal (exterior) / Drywall, Tile Floor Exposed Steel Beams (Interior)
Typology
Residential › House
PI Architects: A home for a young couple and two young children.
Project name
Raclette House
Architecture firm
PI Architects
Photography
PI Architects
Principal architect
Paul Yeo
Design team
Ivan Soh, Lee Hui Lian
Interior design
PI Architects
Civil engineer
Tenwit Consultants
Structural engineer
Tenwit Consultants
Environmental & MEP
PTA Consultants
Visualization
PI Architects
Typology
Residential › House
The natural configuration of the land inspired the name of Casa Colina, located at Fazenda Boa Vista, in the interior of São Paulo. Positioned in a format resembling the letter “c”, the project allowed visual contact with all the ground floor environments of the residence.
Location
Fazenda Boa Vista, Pedregulho, State of São Paulo, Brazil
Principal architect
Fernando Forte, Lourenço Gimenes and Rodrigo Marcondes Ferraz
Design team
Gabriel Mota, Juliana Cadó, Luciana Bacin (project managers)Aryane Diaz, Giovanna Custódio, Matheus Soares, Raquel Gregorio
Collaborators
Ana Orefice, Amanda Domingues, Caio Armbrust, Desyree Niedo, Eduardo Vale, Fabiana Kalaigian, Gilberto Sales, João Baptistella, José Carlos Navarro, Julio de Luca, Karina Nakaura, Lívia Veroni, Mariana Leme, Priscylla Hayashi, Thiago Costa, Victor Lucena
Material
Concrete, Glass, Steel, Stone, Wood
Typology
Residential › House
Large plots are not essential for lavish homes, but thoughtful space planning can break the limitations of small plots making it breathable, inviting adequate natural light and ventilation. Cradled in the posh residential area of Ahmedabad, Paldi, this Narrow House is a unique example of balancing the yin and the yang of the architecture as well as...
Project name
Narrow House
Architecture firm
Prashant Parmar Architect | Shayona Consultant
Location
Paldi, Ahmedabad, Gujarat, India
Photography
Vinay Panjwani
Principal architect
Prashant Parmar
Design team
Harikrushna Pattani, Hemang Mistry, Ashish Rathod, Pooja Solanki, Vasavi Mehta
Material
Brick, concrete, glass, wood, stone
Budget
INR 4400 / ft2 Approx.
Typology
Residential › House
A subtle transition between two periods that cœxist in harmony the colonial and the contemporary period describes the essence of Casa Mulata, a residence that offers distinctive accommodation, the work of RootStudio, led by the architect João Boto Cæiro.
Architecture firm
RootStudio
Location
Oaxaca City, Oaxaca, Mexico
Photography
Carlos Lang and Marian Papworth
Principal architect
Joao Boto Caeiro
Collaborators
Ana Hernandez (Art). Trine Ellitsgaard (textile). Dalí (PhotoArt). El Negro Ibáñez (PhotoArt)
Interior design
RootStudio
Structural engineer
Nicolas Coello
Material
Wood . Metal . Earth . Lime . Brass . Black Concreto . Brick . textiles . Leather
Typology
Residential, House, Hotel
The Madison Park House represents a response to an established neighborhood. At the entry the deep front porch is intended as a welcoming and friendly gesture to the street, akin to a traditional front porch.
Project name
Madison Park
Architecture firm
Christopher Wright Architecture
Location
Seattle, Washington, United States
Photography
Benjamin Benschneider
Principal architect
Christopher Wright
Design team
Christopher Wright
Collaborators
Hoedemaker Pfeiffer (art selection)
Interior design
Gary Henderson Interiors
Civil engineer
Litchfield Engineering
Structural engineer
Harriott Valentine Engineers
Environmental & MEP
Kliemann Brothers
Landscape
Octavia Chambliss Garden Design
Lighting
Christopher Wright
Supervision
Christopher Wright
Visualization
Christopher Wright
Construction
McKinney Group
Material
Wood frame construction with cedar and Richlite siding
Typology
Residential › House

