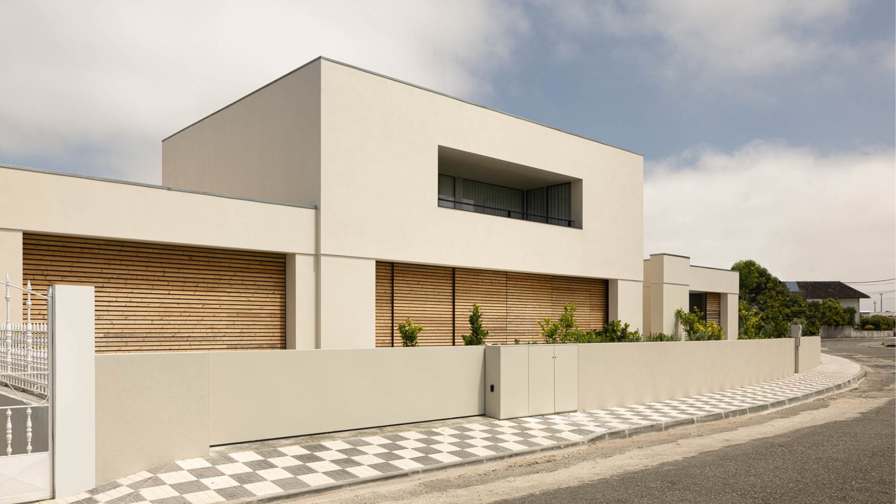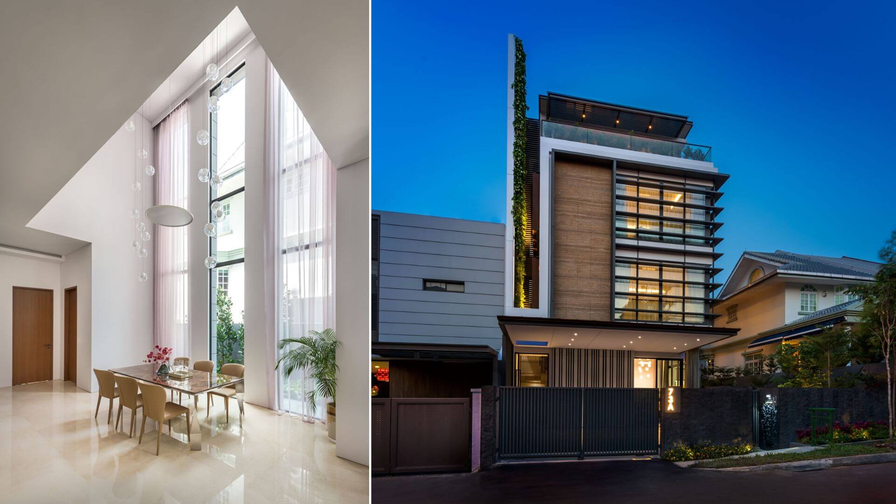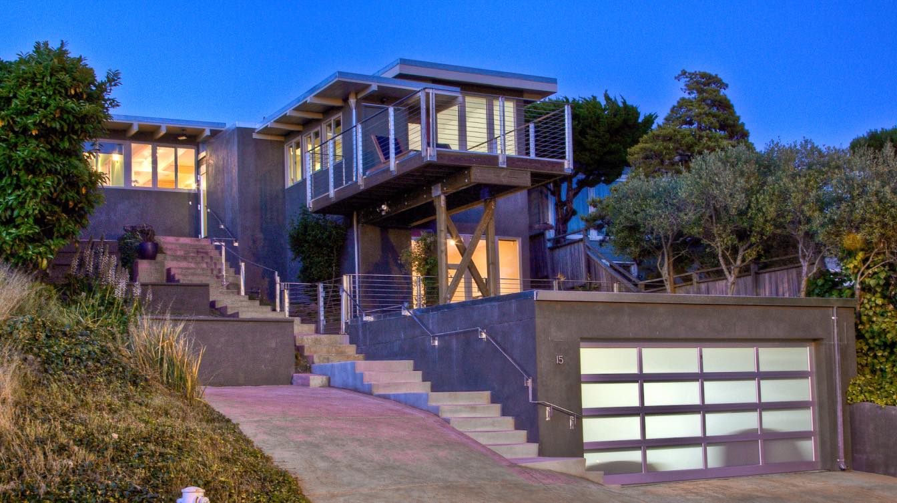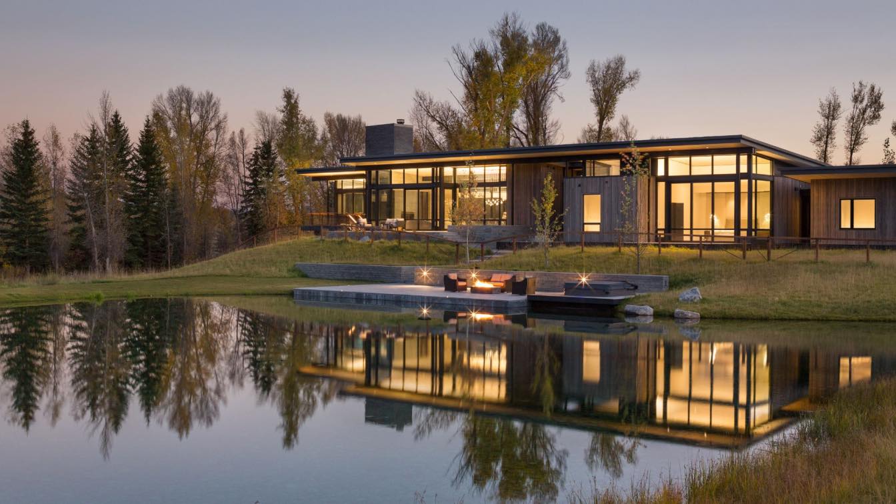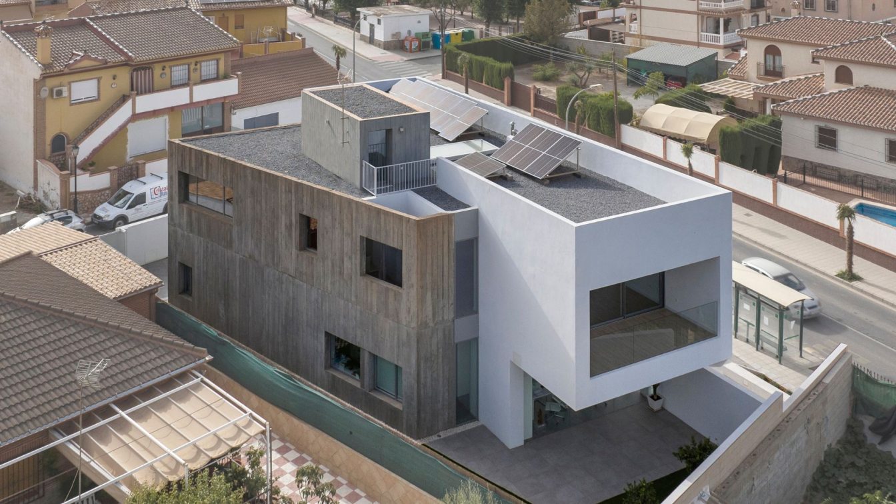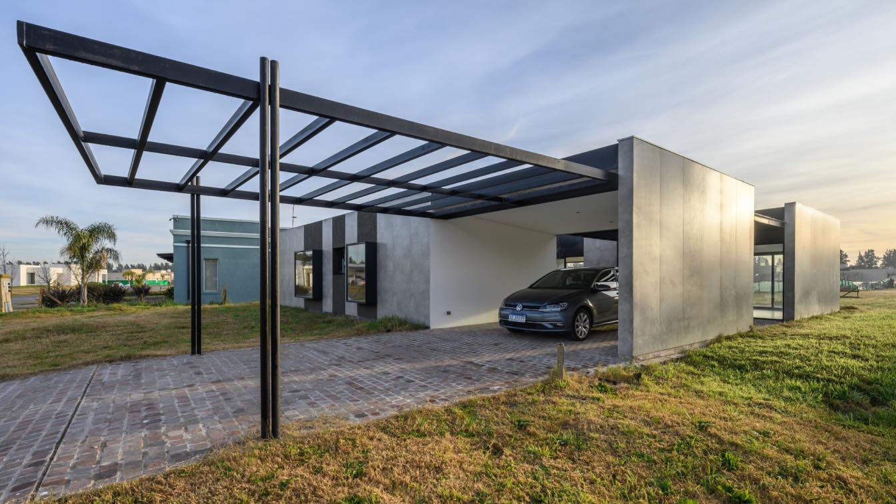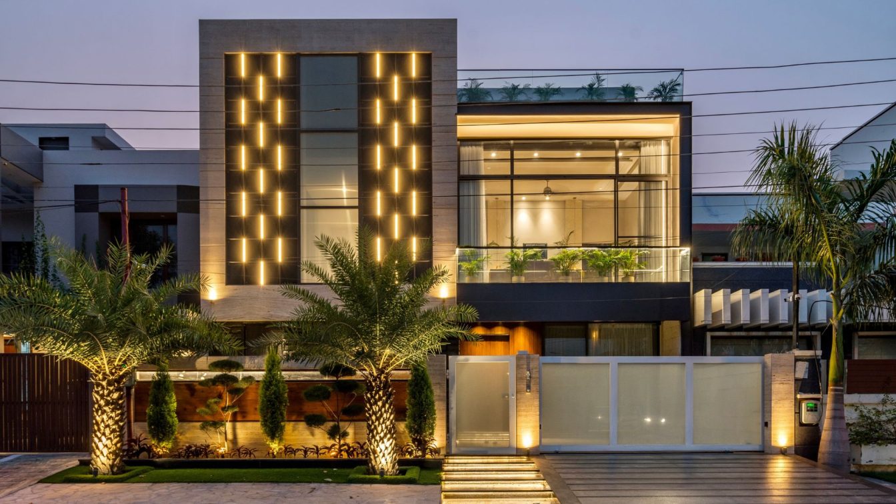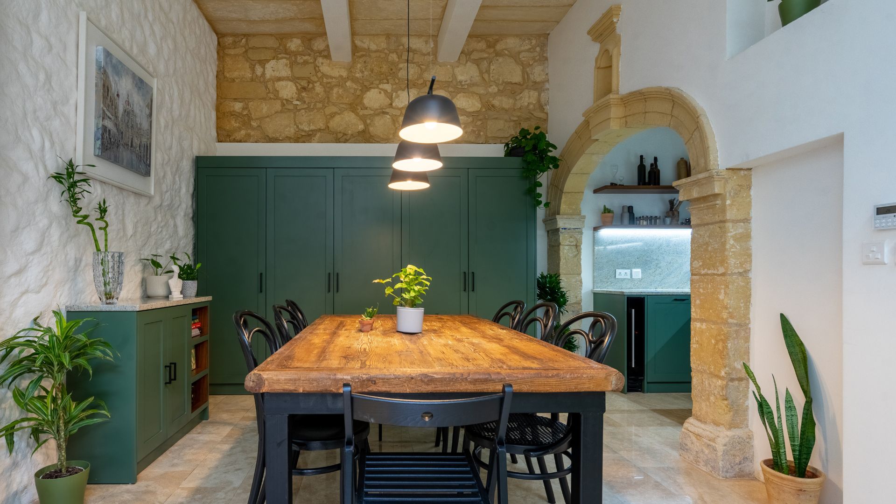M2 Senos Arquitectos: All around you can still feel the old farm fields, but this is still a very urban house. The owners inherited the land from their grandparents and decided to build this house on it. A ground floor (or predo minantly ground floor) house that accomplishes the family ́s desires. The parcel, with little depth, extends slowly along...
Project name
Casa em Ílhavo (Ílhavo House)
Architecture firm
M2 Senos Arquitectos
Location
Rua das Cancelas, Ílhavo, Portugal
Photography
Ivo Tavares Studio
Principal architect
Ricardo Senos, Sofia Senos
Structural engineer
Eng.o Amadeu Carvalho
Construction
Licínio Martins Lourenço, Lda
Material
Concrete, Wood, Glass, Steel
Typology
Residential › House
Green Wall House was a response to a request for an abode that would be balanced with nature, enhanced with sustainable strategies and aesthetic in appeal. We worked in close collaboration with our Clients to bring sufficient light and ventilation into the living spaces, with a vertical green wall contributing to a distinct expression for the house...
Project name
Green Wall House
Architecture firm
ADX Architects
Location
Singapore, Singapore
Photography
CI&A Photography
Principal architect
Casey Chua
Design team
Casey Chua, Min Catherine
Collaborators
Marquis Pte Ltd (Carpentry), Chop Chin Hin (Landscape)
Interior design
ADX Architects
Structural engineer
Jason Liu
Supervision
Aikco Construction
Visualization
ADX Architects
Tools used
CAD, SketchUp, Adobe Photoshop
Construction
Aikco Construction
Material
Concrete, Glass, Steel
Typology
Residential › House
The indignities a house has suffered over time at the hands of quirky owners can thankfully be reversed over time with the touch of a loving architect. This Mid-Century Modern had been disfigured by the addition of anachronistic moldings and strange modifications everywhere! The new owners hired Amato Architecture to create a multi-phase master pla...
Project name
15 Arlington Avenue, Kensington
Architecture firm
Amato Architecture
Location
Kensington, California, United States
Principal architect
Rebecca Amato
Design team
Rebecca Amato, Scott Lee
Interior design
Rebecca Amato
Lighting
Amato Architecture
Supervision
Amato Architecture
Construction
Berkeley Craftsmen
Client
Carla Fried & Monika Brown
Typology
Residential › Houseential
Set on the banks of the Snake River, in Wyoming, this estate provides a year-round residence for a local family, supporting their active and outdoors-oriented lifestyle.
Architecture firm
CCY Architects
Principal architect
John Cottle, Chris Touchette
Design team
John Cottle, Chris Touchette, Sean O’Bryant, Alex Griffin
Interior design
CCY Architects, NCH Design
Environmental & MEP
SBG Building Works ( Mechanical Engineer)
Landscape
Hershberger Design
Construction
Rendezvous Custom Homes
Material
Brick/masonry products: Select Stone: Tuxedo Garden City Grey Limestone. Exterior siding: HEWN Siding. Flooring – wood: ¾” thick, 8” engineered quartered white oak. Structural Lumber: Laminated Strand lumber, 2x6 at exterior and interior. Entry doors: Custom 2 1/4” wood door with steel inlay. Windows and Lift & Slide Doors: Reynaers.
Typology
Residential › House
O·CO arquitectos: The project is placed in a small town in the area known as Vega de Granada. It pretends to create a new meeting point bonding the pharmacy to the surroundings. Presenting a new urban appearance which leads a dialog between the white walls and the pureness of the unsurfaced exposed concrete.
Project name
Pharmacy and House ARM (Farmacia - Vivienda ARM)
Architecture firm
O·CO arquitectos
Location
Cúllar Vega, Granada, Spain
Photography
Juanan Barros
Principal architect
Ángel Vallecillo Zorrilla, Rafael Nieto Jiménez
Design team
O·CO arquitectos
Interior design
O·CO arquitectos
Civil engineer
O·CO arquitectos
Structural engineer
O·CO arquitectos
Environmental & MEP
O·CO arquitectos
Landscape
O·CO arquitectos
Lighting
O·CO arquitectos
Supervision
O·CO arquitectos
Visualization
O·CO arquitectos
Tools used
AutoCAD, Autodesk 3ds Max, Adobe Photoshop
Construction
Hucen Obras y Proyectos SL
Material
Concrete, steel, ceramic flooring, wood, corian.
Client
Ana Rosa Rubio de Malo
Typology
Residential › House › Pharmacy
Inspired by the Californian domestic experience of the 1950s, this house is resolved through a modular system that serves as an envelope. The skin, an industrial and standardized coating, was marking the rhythm of the full and empty. The house is resolved on a single floor.
Architecture firm
Además Arquitectura
Location
Canning, Buenos Aires, Argentina
Photography
Gonzalo Viramonte
Principal architect
Leandro A. Gallo
Design team
Maximo Bertoia, Ignacio Bubis, Emiliano Granzella
Civil engineer
Andrés Moscatelli
Structural engineer
Andrés Moscatelli
Material
Concrete, steel, glass
Typology
Residential › House
Insightful architecture strives to make the most of the space it inhabits. Duly, the Aggarwal residence in Jalandhar is conceived by Space Race Architects to make the 7000 built area feel like much more, when it meets the eye.
Project name
Aggarwal House
Architecture firm
Space Race Architects
Location
Jalandhar, India
Photography
Inclined Studio; Video Credits: Vinay Panjwani
Principal architect
Thakur Udayveer Singh
Collaborators
Specialist Manufacturers: Jaguar, Schuco, Pergo, Osram, Sayrelac, D Décor, Asian Paints; Content writer: Shamita Chaudary.
Site area
Plot Size: 40 by 80 Sq. Feet (350 yards)
Material
Brick, concrete, glass, wood, stone
Typology
Residential › House
The new design of this unique piece of Maltese history saw the size of the courtyard area slightly reduced to allow for a sheltered connection between the front part of the house and back rooms.
Architecture firm
DAAA Haus
Photography
Diana Iskander
Principal architect
DAAA Haus
Interior design
DAAA Haus
Tools used
AutoCAD, Autodesk 3ds Max, Adobe Illustrator, Sketches
Material
Concrete, wood, glass, natural stones, metal, upcycle old furniture
Typology
Residential › House

