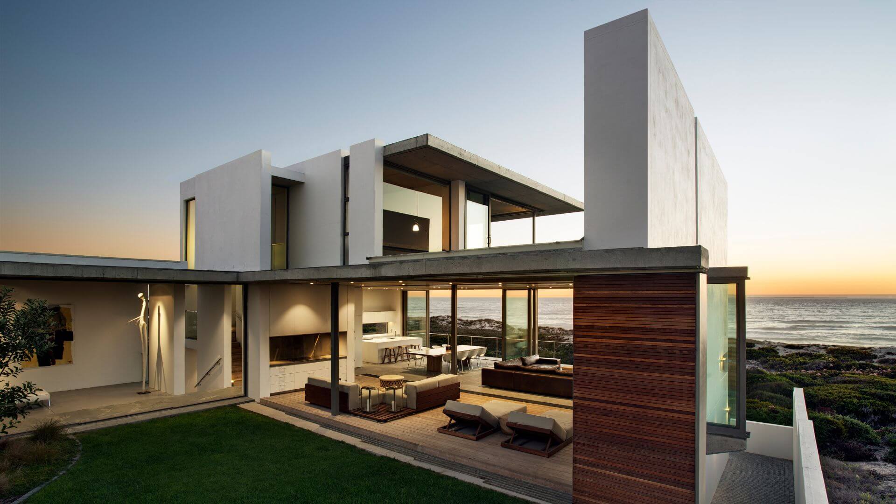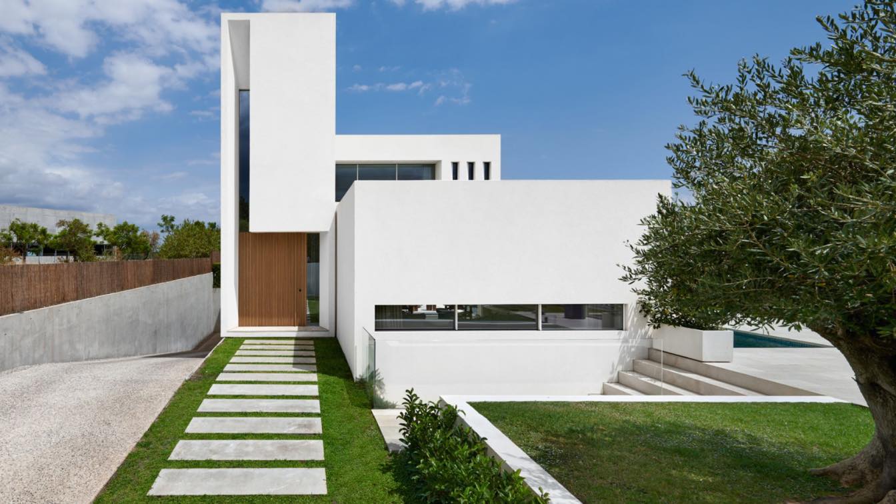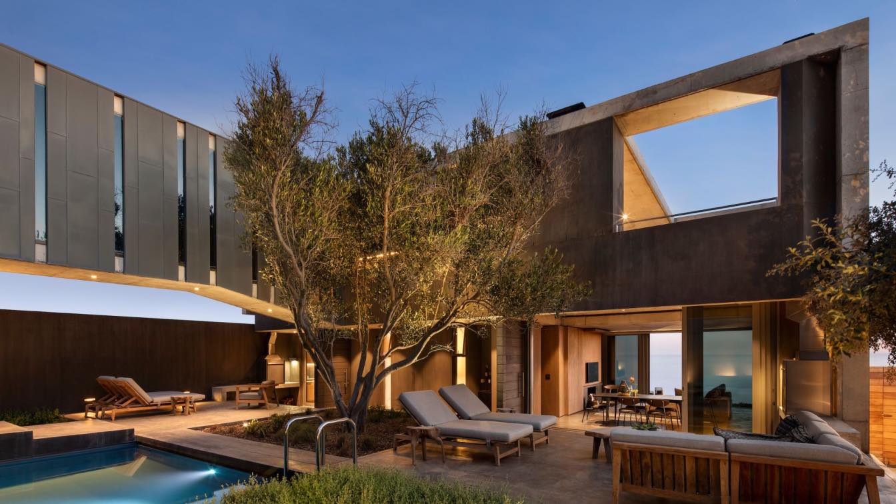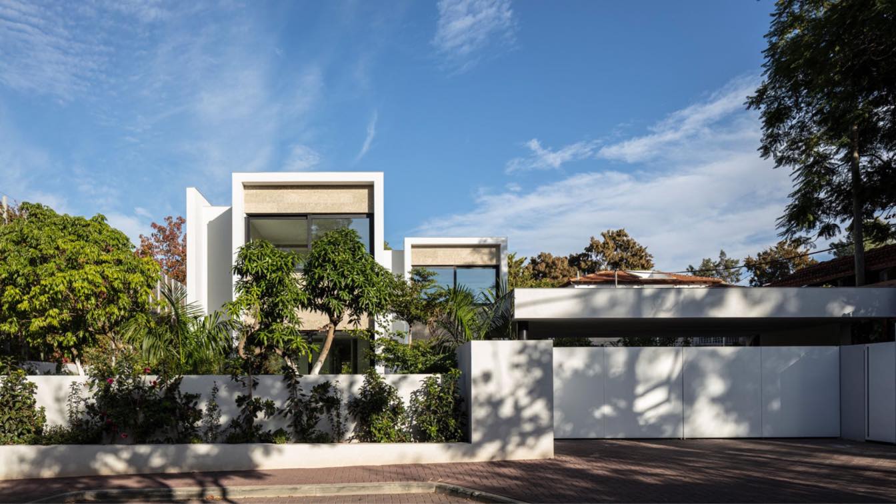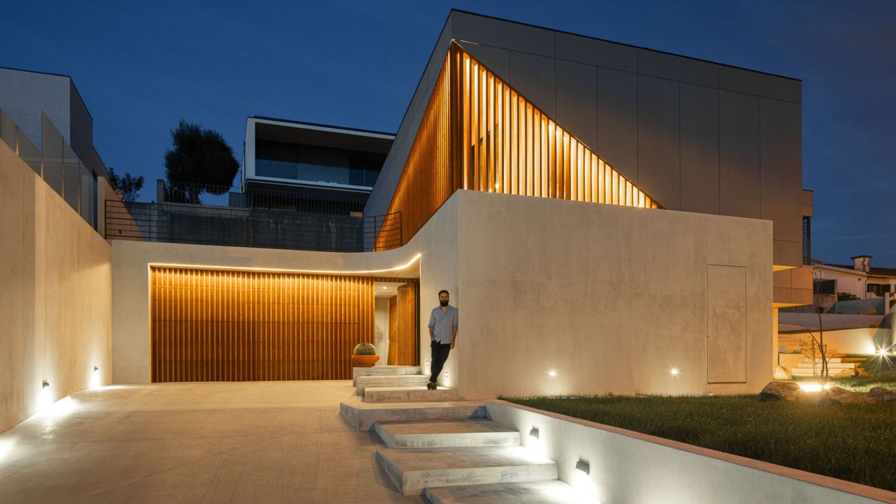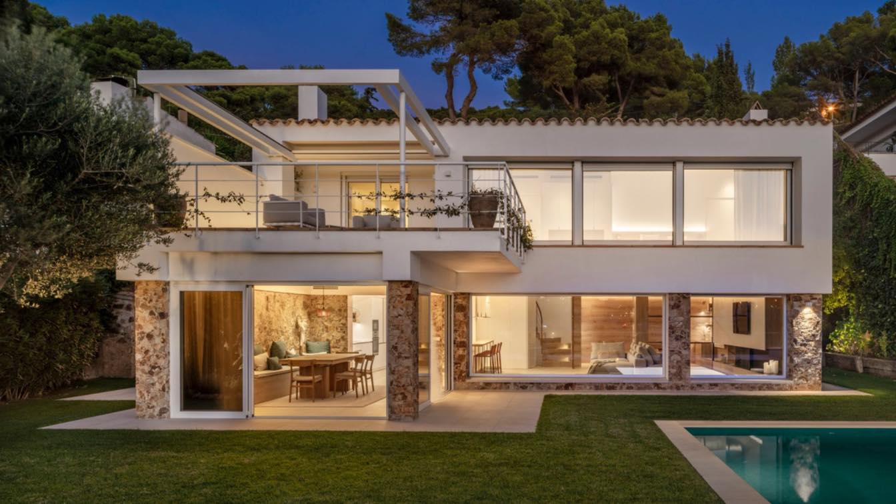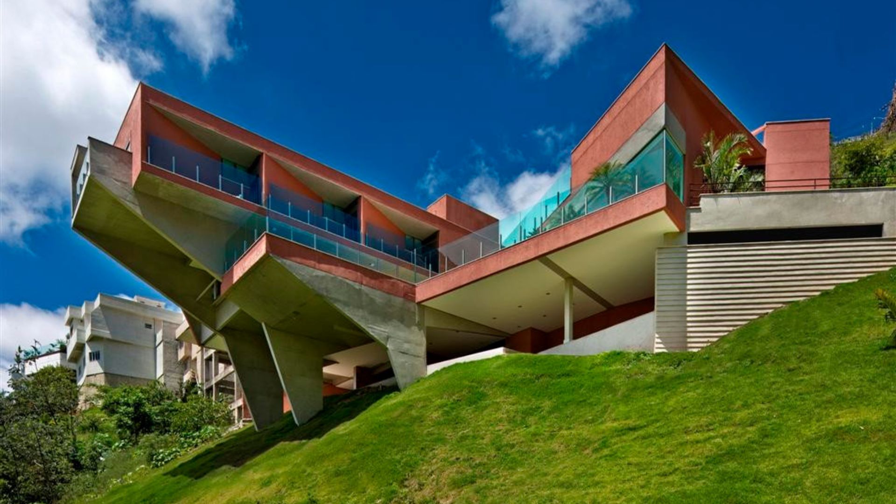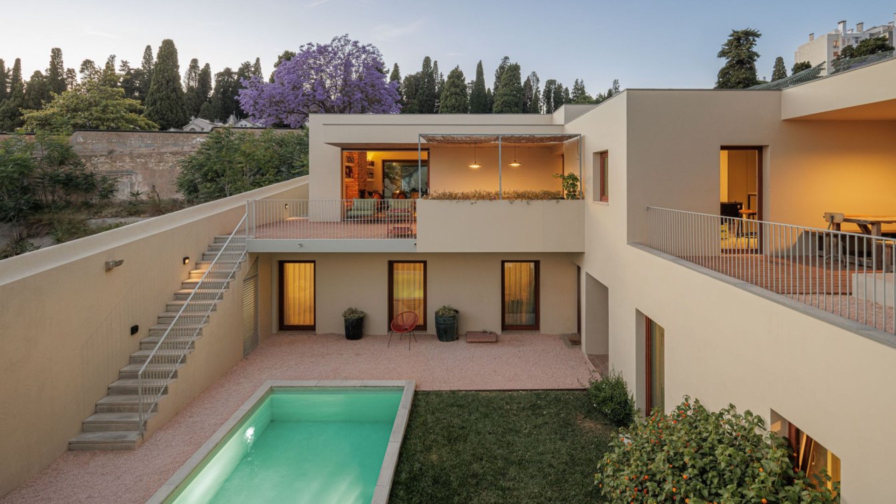This pristine contemporary home is located on the west coast 90kms north of Cape Town bordered by a nature reserve adjoining the ocean. Sites like this don’t come much more spectacular. Taking full advantage of the ocean views and responding to the coastal dune context, Gavin Maddock describes it as ‘a glorious site’.
Project name
Pearl Bay Residence
Architecture firm
MADDOCK (Design Firm)
Location
Yzerfontein, Western Cape, South Africa
Principal architect
Gavin Maddock (Principle Designer)
Design team
Gavin Maddock, Gavin Dehn, Mark Mawdsley
Structural engineer
Hulme & Associates
Construction
McNeil Construction
Material
Concrete, Brick, Glass
Typology
Residential › House
MB house is the latest collaboration between the architecture firm OLARQ and the interior design studio NEGRE. Forcefulness and elegance are combined to create a unique piece of domestic architecture conceived as a family oasis where privacy is the key word.
Architecture firm
OLARQ Osvaldo Luppi Architects
Location
Palma, Illes Balears, Spain
Principal architect
OLARQ Osvaldo Luppi
Interior design
Negre Studio
Tools used
AutoCAD, SketchUp, Adobe Photoshop, V-ray
Material
Natural oak, natural Stone, green tiles
Typology
Residential › House
The stylishly designed guest house is located on the west coast 90kms north of Cape Town – bordered by a nature reserve adjoining the ocean. Taking full advantage of the ocean views and responding to the coastal dune context, Gavin Maddock has designed a private get-a-way with a sense of calm, understated luxury.
Project name
Olive Tree Villa
Architecture firm
MADDOCK (Design Firm)
Location
Yzerfontein, Western Cape, South Africa
Photography
Adam Letch, Burger Engelbrecht
Principal architect
Gavin Maddock (Principle Designer)
Design team
Gavin Maddock, Antonette Wauts
Construction
McNeil Construction
Material
Concrete, brick, zinc and glass
Typology
Residential › House
The villa was planned for a young family who lived in an outdated house on an elongated plot in Kfar Shmaryahu. As the family was expanding, it needed a new residence to meet their needs and wanted to maximize the advantages of the 1250-sqm-plot.
Architecture firm
Erez Shani Architecture
Location
Kfar Shmaryahu, Tel Aviv District, Israel
Principal architect
Erez Shani
Collaborators
Kamoor (Carpentry) Whiteson Yogev (Metal Work)Avi Shimoni (Metal Work)
Interior design
Erez Shani Architecture
Structural engineer
Buky Snir
Environmental & MEP
Yifat Shalev, Boaz Wasserman, Eitan Almasy
Landscape
Haim Kohen Landscape
Lighting
Anna Zalsin Lighting Design
Supervision
Itamar Bar Projects
Construction
Amit Marshanski Building Company LTD
Material
Concrete, Stone , Steel , Glass
Typology
Residential › House
The couple who owns the house had a clear intention about the social atmospheres. For them, everyone should be visible and part of the family, no matter if cooking, reading, or working from home. On the other hand, they wanted to be comfortable at night without feeling uneased by shadows and exterior movements.
Architecture firm
AM-arqstudio
Photography
Ivo Tavares Studio
Principal architect
André Malheiro
Interior design
AM-arqstudio
Structural engineer
Eduarda Oliveira
Construction
RespirarArte
Material
Concrete, Wood, Glass, Steel
Typology
Residential › House
The leap to copper filling every detail of this Susanna Cots home with meaning. The symbiosis between materials, textures and earthy colours awakens a visual comfort that creates a precious symphony of emotional wellbeing.
Project name
Copper House
Architecture firm
Susanna Cots
Location
Empordà, Costa Brava, Spain
Photography
Mauricio Fuertes
Principal architect
Susanna Cots
Design team
Susanna Cots Interior Design
Interior design
Susanna Cots Interior Design
Material
Stone, Concrete, Copper, Wood, Glass
Typology
Residential › House
Built in a sloped site (30 degrees) in the city of Nova Lima, Brazil, the house uses dramatic cantilevers to emphasize the extremity of its position. We have chosen this concept not only for aesthetic reasons, but above all to reduce the interference of the building mass in the topography, keeping the site as natural as possible.
Project name
Residence FL - Vila Castela
Architecture firm
Anastasia Arquitetos
Location
Nova Lima, Brazil
Photography
Jomar Bragança
Principal architect
Johanna Anastasia Cardoso, Tomás Anastasia Rebelo Horta
Material
Concrete, Glass, Steelete
Typology
Residential › House
An inner city hideaway. The complex was born from a project to recover and enhance the heritage of a vacant building with an extensive curtilage area. In this latter area, a single independent family housing unit was built, which we present here as Casa Prazeres 37. One of the main concerns of the design was to develop a volume as an anonymous elem...
Architecture firm
Fragmentos
Location
Lisboa, Portugal
Photography
Ivo Tavares Studio
Structural engineer
Fragmentos GLFV
Landscape
Polen Land Design
Material
Concrete, Wood, Glass, Steel
Typology
Residential › House

