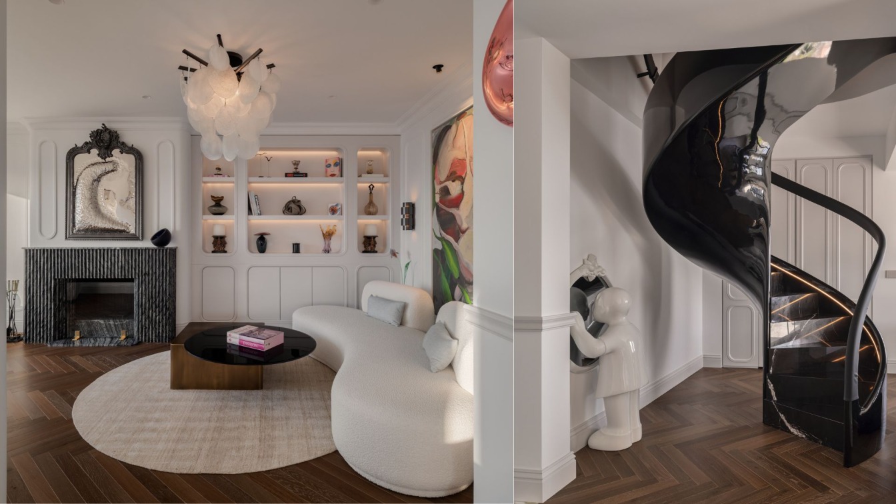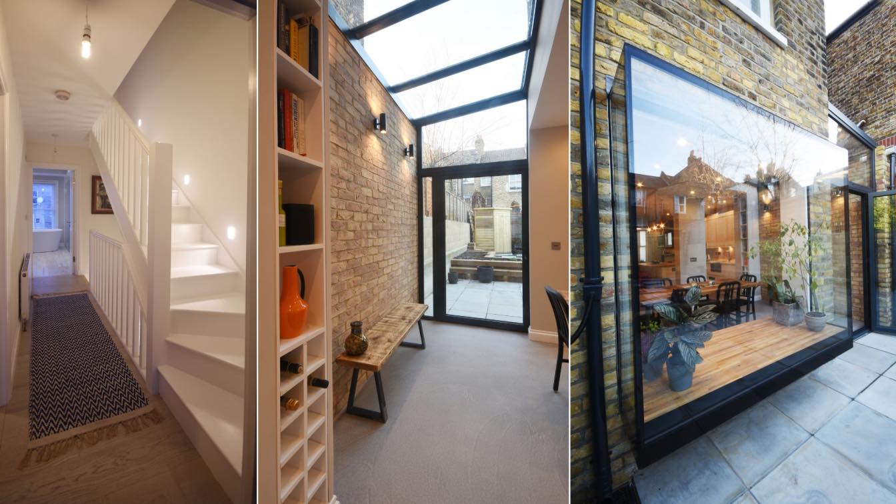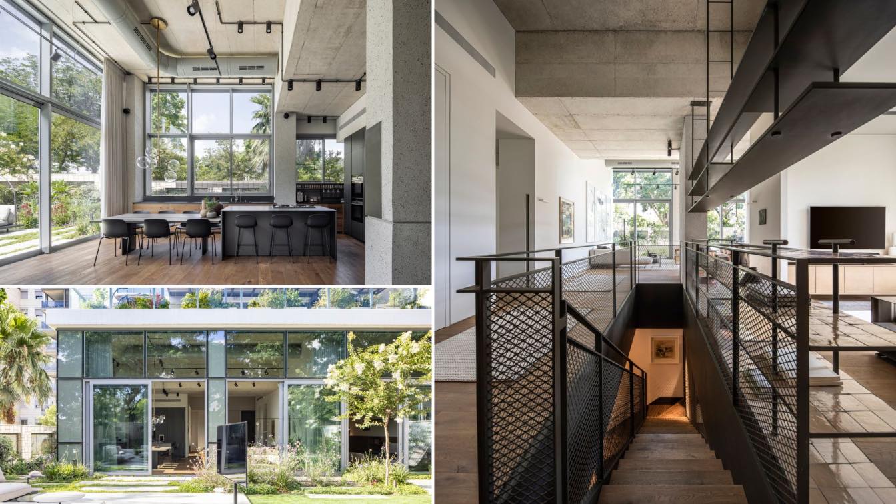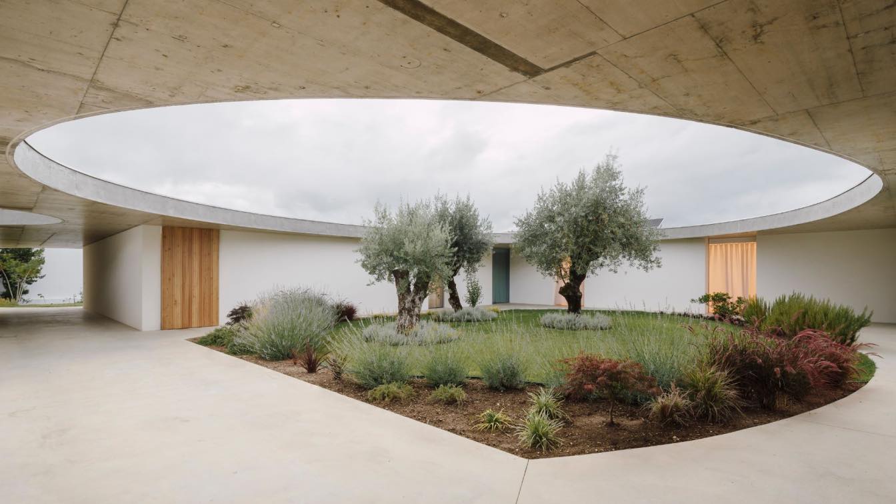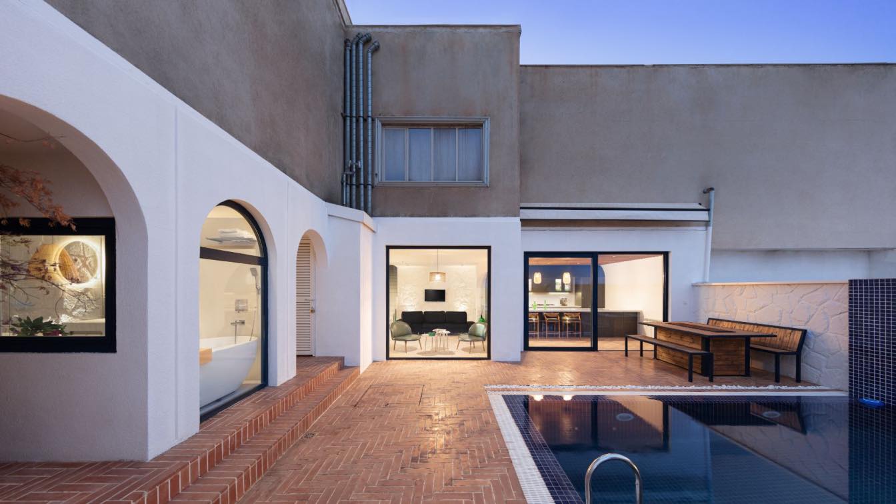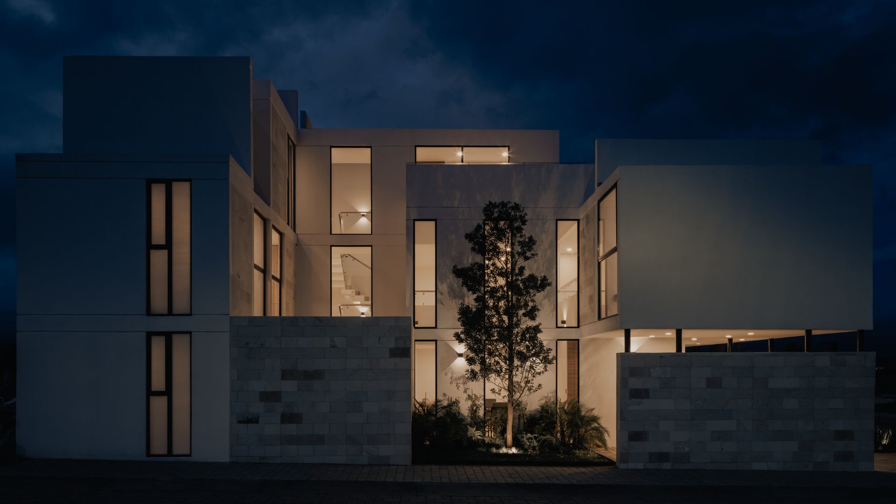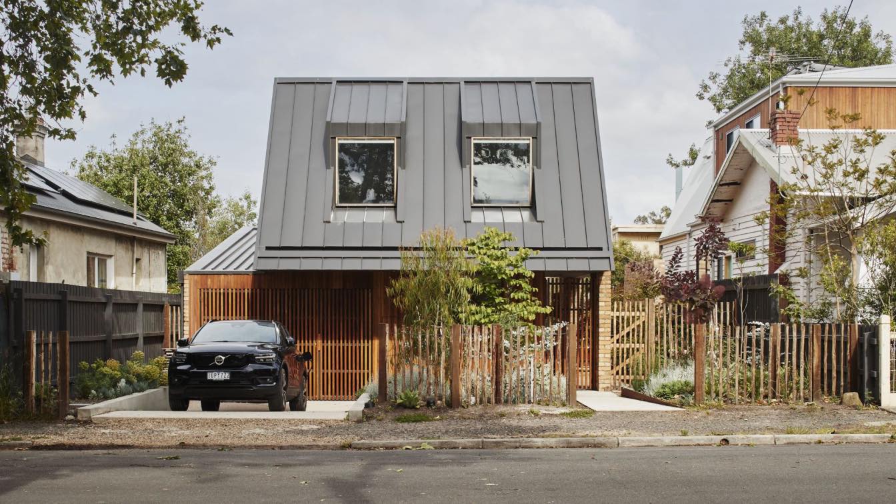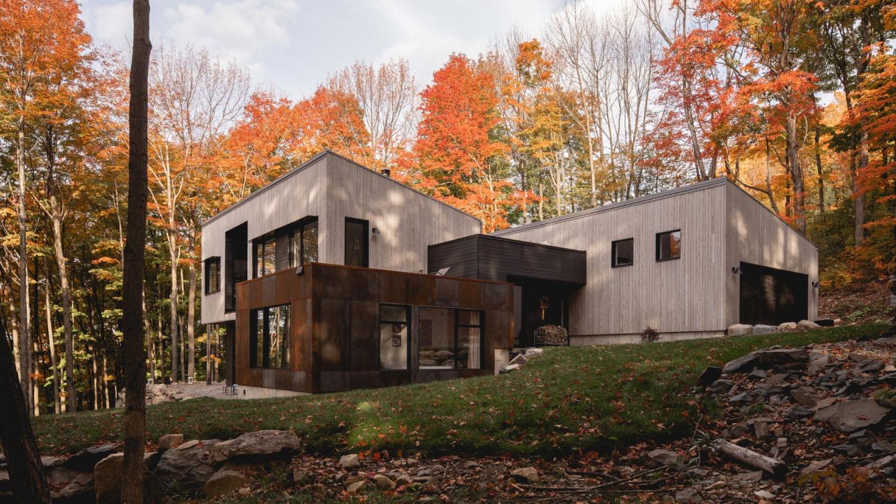House K Project started with the idea of renovating all infrastructure systems according to today's needs and giving the house’s historical story a modern and valuable new look. It aims to establish a strong and remarkable connection between the old and the new, light and dark, plain and bold.
Architecture firm
Habif Architects
Location
Arnavutköy, Istanbul, Turkey
Principal architect
Setenay Erkul
Design team
Setenay Erkul, Hakan Habif, Ela Bora
Typology
Residential › House
Located in the London Borough of Tottenham, N17, Greyhound Road consists of a ground floor extension, interior refurbishment and loft conversion transforming a rundown, badly converted Victorian terrace property into a light and spacious open plan living space with three double bedrooms, two bathrooms and landscaped garden.
Project name
Greyhound Road
Architecture firm
Mark Fairhurst Architects
Location
Greater London, England, United Kingdom
Photography
Mark Fairhurst Architects
Principal architect
Mark Fairhurst
Collaborators
GKR Associates (Party Wall Surveyor)
Interior design
Mark Fairhurst Architects
Structural engineer
Daniel Wallington
Material
Brick, Glass, Metal
Typology
Residential › House
Rooted Home is a 2 story apartment for a family of 6. A root evolves under ground, and functions as an anchor. Roots are the organs of a plant that are modified to provide anchorage for the plant and take in water and nutrients into the plant body, which allows plants to grow taller and faster.
Architecture firm
Jacobs-Yaniv Architects
Location
Tel Aviv-Yafo, Tel Aviv District, Israel
Principal architect
Tamar Jacobs, Oshri Yaniv
Design team
Tamar Jacobs, Ravit Elia
Collaborators
Ophir Kleiman (Project management), HeziBank (Wooden flooring), Yoav Ovadia (Steel Work)
Interior design
Jacobs-Yaniv Architects
Structural engineer
Buki Snir
Lighting
S.T Or, Beam Design, Edition, Habitat
Material
Concrete, Steel, Wood, Glass
Typology
Residential › House
In the historic centre of the village of Ansião, on a slightly sloped land, Casa Âmago emerges. The plot had two small houses in ruins, with no architectural interest, and as such, renovating them was not an option. However, it wouldn’t be in harmony with the surroundings to plan a contemporary house with no connection to the neighbouring buildings...
Architecture firm
Bruno Dias Arquitectura
Location
Rua Almirante Gago Coutinho, Ansião, Leiria District, Portugal
Photography
Hugo Santos Silva
Principal architect
Bruno Lucas Dias
Design team
Bruno Lucas Dias, Tânia Matias, Cristiana Henriques
Collaborators
MCJADuarte (Carpentry), Paumarc (Floors), Carlos Silva e Miguel Ferreira (Coating Materials), Jolusilva (Metalworking)
Environmental & MEP
Canalizações Alvorgense
Material
Concrete, Steel, Wood, Glass
Client
Bruno Dias e Fernanda Santos
Typology
Residential › House
The new city of Pardis is geographically found on the slopes of the Alborz mountains, and based on its comprehensive plan, a few buildings have been designed and built in the form of stairs and villas - apartments. This project is in the new city of Pardis. The so-called type of apartments in this city are called "The terrace", which is why the nam...
Project name
Terrace Project
Architecture firm
4 Architecture Studio
Location
Pardis, Tehran, Iran
Photography
Peyman Amirghiasvand
Principal architect
Mohammad Yousef Salehi, Mohammad Sadegh Afshar Taheri
Design team
Arash Faghihi, Ali Sharif Pour
Collaborators
Mahya Amouei, Farshid Nasr Azadani
Completion year
Spring 2022
Civil engineer
Iman Hazrati
Supervision
Amir Ali Tabrizi
Construction
4 Architecture Studio
Material
Wood, Brick, Ceramic, Micro cement, Stone
Typology
Residential › House
Casa Quince is located on the outskirts of Pachuca, Hidalgo, connected to the entity's main entrances, in an area that has seen significant growth as a result of recent works that have favored its connectivity with the rest of the capital.
Architecture firm
SAVE Arquitectos
Location
Pachuca, Hidalgo, Mexico
Design team
Agustín Vera Valencia, Israel San Román de la Torre, Juan Carlos Blanco Silva, Eduardo Valencia Alamilla, Juan Arrieta Marín, Fernanda Ventura (Medios)
Collaborators
Vivero Anteles, PVCanceleria, LIMAZZ, GA Mármoles, Interceramic, Llano de la Torre
Structural engineer
DARA Project
Material
Concrete, Wood, Glass, Steel
Typology
Residential › House
West Bend House was conceived as an inhabited pathway, a means to traverse the long narrow site from the street to the expansive rear garden with views over the banks of Merri Creek. We wanted to give this family of five, with children quickly becoming young adults, the ability to be independent and have time apart but also create varied spaces to...
Project name
West Bend House
Architecture firm
MRTN Architects
Location
Northcote, Victoria, Australia
Photography
Peter Bennetts
Interior design
Brave New Eco
Construction
Lew Building
Material
Brick, Wood, Metal, Glass
Typology
Residential › House
Nestled on the south side of Mount Shefford (Québec, Canada), this residence is divided into three main volumes that follow the curves of the land. The volume that is slightly embedded in the mountain, on the rear façade, houses a ceramic workshop and a garage.
Project name
Shefford House
Architecture firm
Atelier BOOM-TOWN
Location
Shefford, Canada
Photography
Raphaël Thibodeau
Collaborators
Wood siding: Maxi-Forêt. Steel siding: MAC architectural / Privus Design ( Corten steel). Cabinetry: Ateliers Jacob. Staircase: Escalier Distinct. Fireplace: STUV America. Doors & windows: Fabelta. Plumbing and ceramics: Ramacieri Soligo
Material
Wood, Concrete, Corten Steel, Glass
Typology
Residential › House

