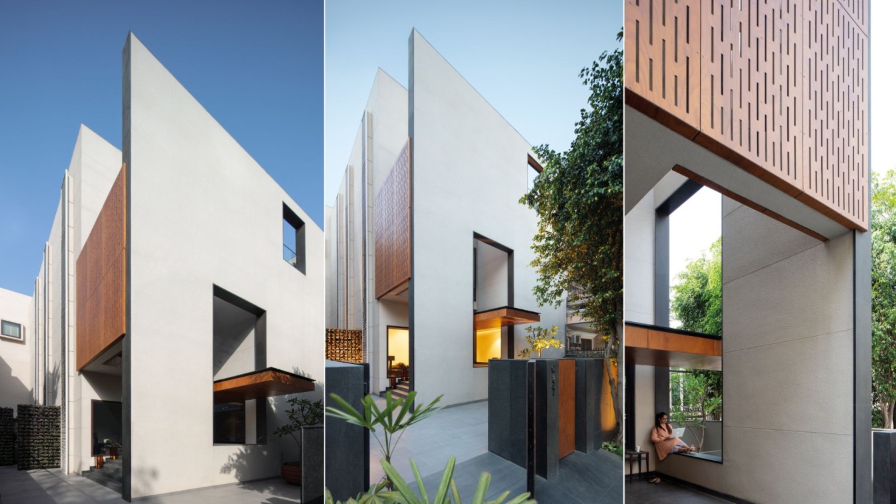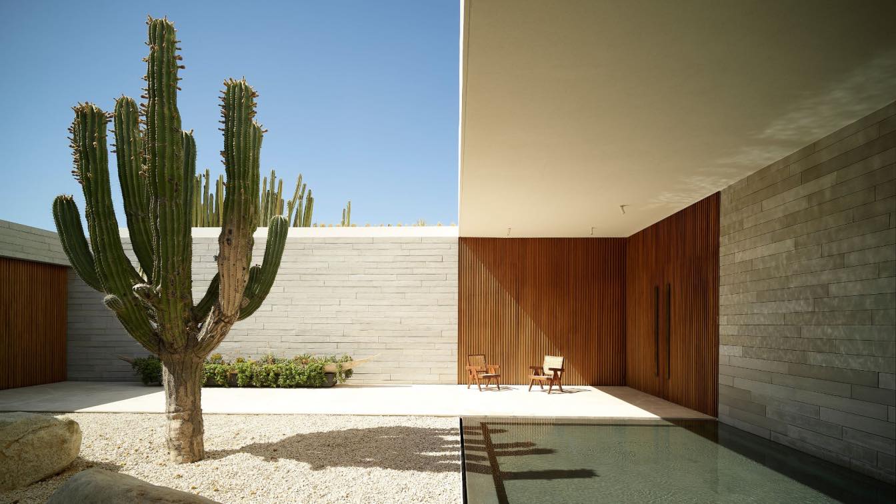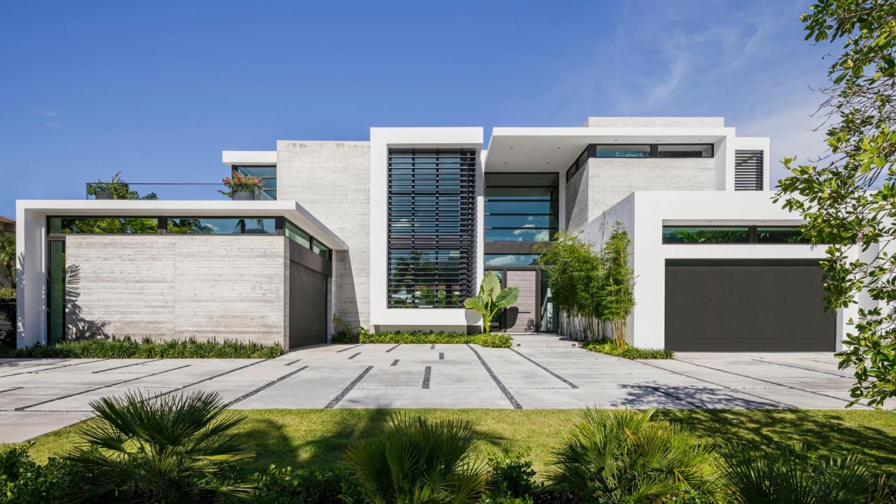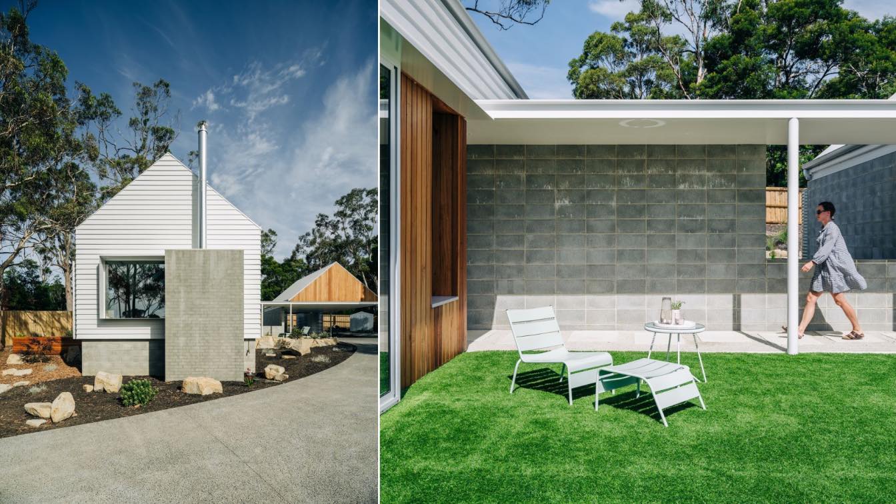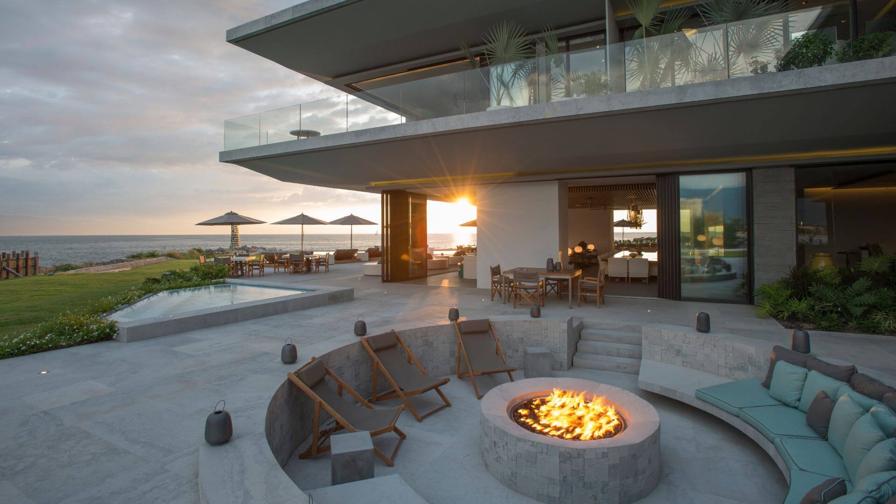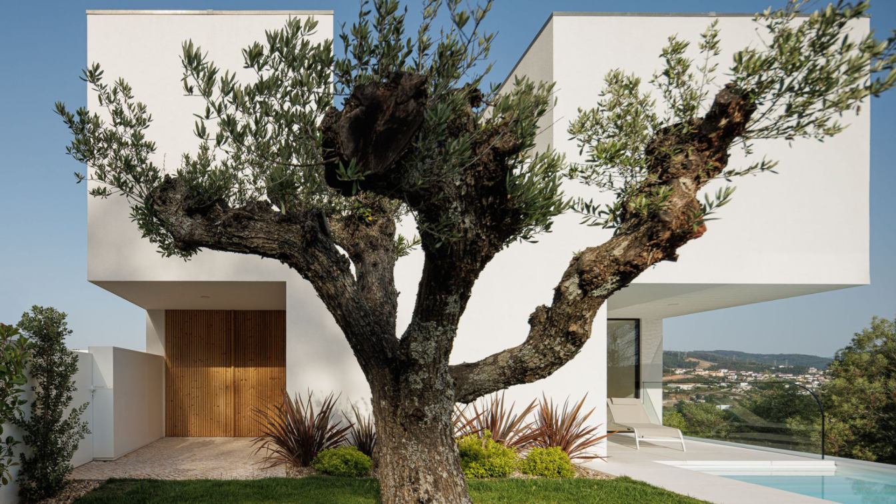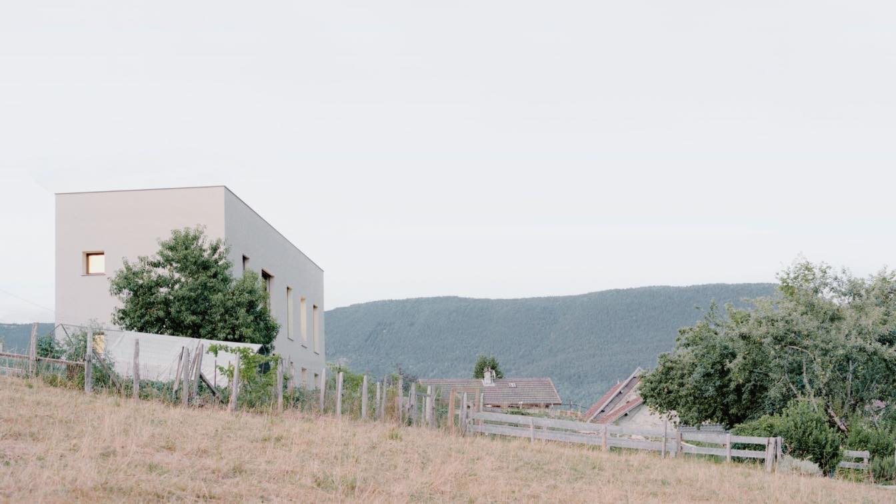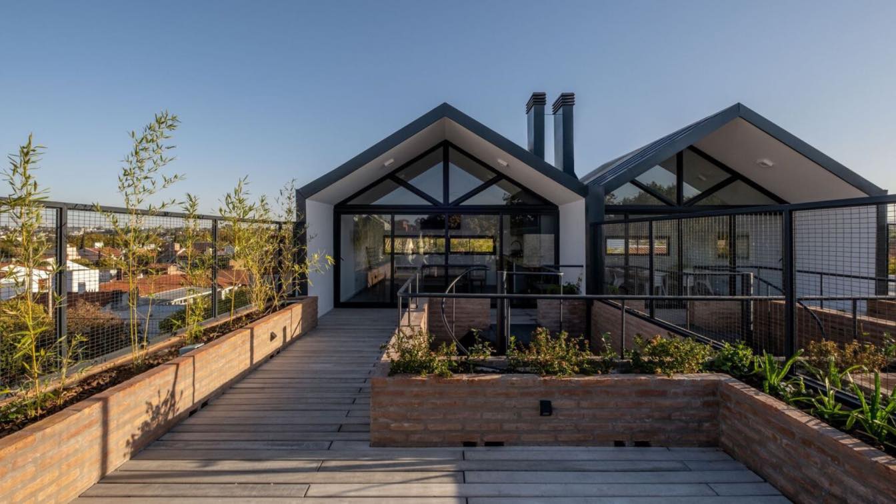Nestled in the leafy bylanes of an urban pocket in the heart of New Delhi, the Envelope is a contemporary home for a respected luminary in the cinematic industry, one that is contemplative in nature with a sleek iconic profile reflecting its metropolitan city character. The house is distinctly private in its appearance, with a sheer monolithic wall...
Project name
The Envelope (Vasant Vihar Residence)
Architecture firm
Studio IAAD
Location
New Delhi, India
Photography
Andre J. Fanthome, Studio Noughts and Crosses LLP
Principal architect
Rachna Agarwal
Collaborators
Electrical Engineering: Ampower Consultant Services HVAC: Dew point Façade: Prodema cladding
Structural engineer
AE Design
Material
Brick, concrete, glass, wood, stone
Typology
Residential › House
This house is located on an elongated site overlooking the ocean at San Jose del Cabo. A formal scheme was established with a series of large, heavy concrete walls and a serires of patios that configure the spaces within the house accompanied by water features, creating an atmosphere of serenity.
Architecture firm
Ezequiel Farca + Cristina Grappin Architecture and Design
Location
San José del Cabo, Baja California Sur, Mexico
Photography
Jorge Quiroga, Jaime Navarro
Principal architect
Cristina Grappin
Design team
Ezequiel Farca, Cristina Grappin
Construction
MAS Proyecto
Material
Concrete, Steel, Glass
Typology
Residential › House
Wol Residence was designed for a family that loves entertaining and spending time with close friends and family. Sitting on a beautiful oversized internal lot all living areas enjoy the intimate views of the exterior landscape which are framed by an infinity lap pool that incorporates the water into the outdoor scene.
Project name
Wol Residence
Architecture firm
SDH Studio Architecture + Design
Location
Golden Beach, Florida, United States
Photography
Kris Tamburello
Principal architect
Stephanie Halfen
Typology
Residential › House
Bluff House sits comfortably in the corner of a cul-de-sac in the rural beach side suburb of Spring Beach on the East Coast of Tasmania. Preston Lane was engaged to design a holiday home, providing a place to relax, to unwind, connect with the surroundings and soak in the sun in an understated manner.
Architecture firm
Preston Lane Architects
Location
Spring Beach, Tasmania, Australia
Principal architect
Nathanael Preston, Daniel Lane
Design team
Daniel Lane, Paul Newman, Nathan Moate
Collaborators
GES (ydraulic Consultant), Pitt and Sherry (Building Surveyor)
Structural engineer
Aldanmark
Construction
Langford Projects
Material
Concrete, Metal, Glass
Typology
Residential › House
Located at the foot of the Puerto Vallarta Marina, the architectural design for Vallarta House is based on bringing the unique landscape of the Pacific Bay into the residence without compromising the user’s privacy.
Project name
Vallarta House
Architecture firm
Ezequiel Farca Studio
Location
Puerto Vallarta, Jalisco, Mexico
Photography
Roland Halbe, Jaime Navarro
Principal architect
Ezequiel Farca
Material
Concrete, Stone, Glass, Steel, Wood
Typology
Residential › House
Developing a house in this location becomes a challenge due to the natural profile that the land develops. As such, the project idea is not to land a volume that becomes a dwelling, but to design a volume that conveys the idea that it was carved in the “site” (thus creating the feeling of union with the place) at the same time as it provokes the se...
Architecture firm
Mário Alves Arquiteto
Location
Quinta da Portela, Coimbra, Portugal
Photography
Ivo Tavares Studio
Principal architect
Mário Alves
Material
Brick, concrete, glass, wood, stone
Typology
Residential › House
This house was commissioned as a primary residence by a family of four moving to France from the UK. It is located in the lower Alps, a more rural landscape than ski-oriented regions.
Project name
Mountain House II
Architecture firm
Studio Razavi Architecture
Principal architect
Alireza Razavi
Construction
Wood structure
Material
Wood, stone, stucco
Typology
Residential › House
This project is the result of changes within a family that renews itself, from which the idea of recycling the existing family properties is born. The intervention seeks to adapt the existing leisure spaces to new living dynamics and needs.
Project name
2X3 – Triplex en Urca
Architecture firm
CHOZA. Espacio de Arquitectura
Location
Urca, Córdoba City, Argentina
Photography
Andrés Dominguez
Principal architect
M. Clara Amoedo Fiore, Agustina Calamari
Collaborators
Pilar Flores, Gonzalez Pablo Santos, Josefina Ciocca
Structural engineer
Edgar Morán
Landscape
Hilda Moratello
Supervision
Centeno Centeno Ingeniería + CHOZA. Espacio de Arquitectura
Construction
Adrián Calderón Construcciones
Material
Concrete, Brick, Glass, Wood
Typology
Residential › House

