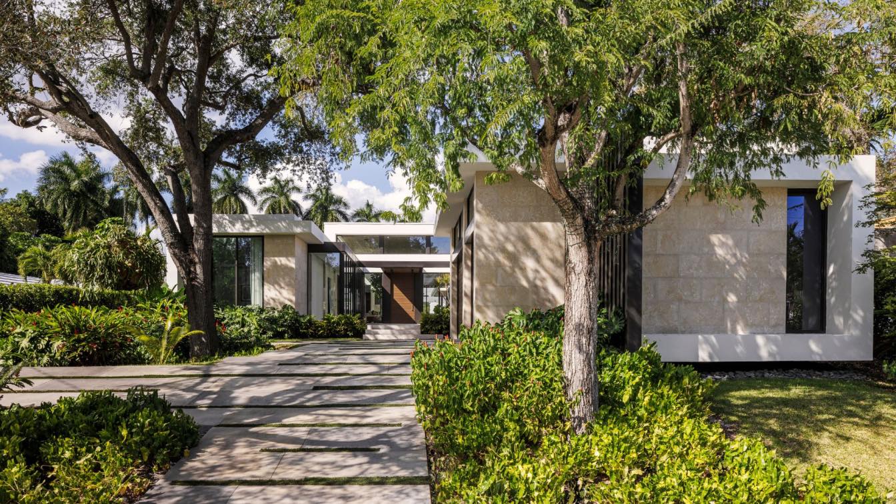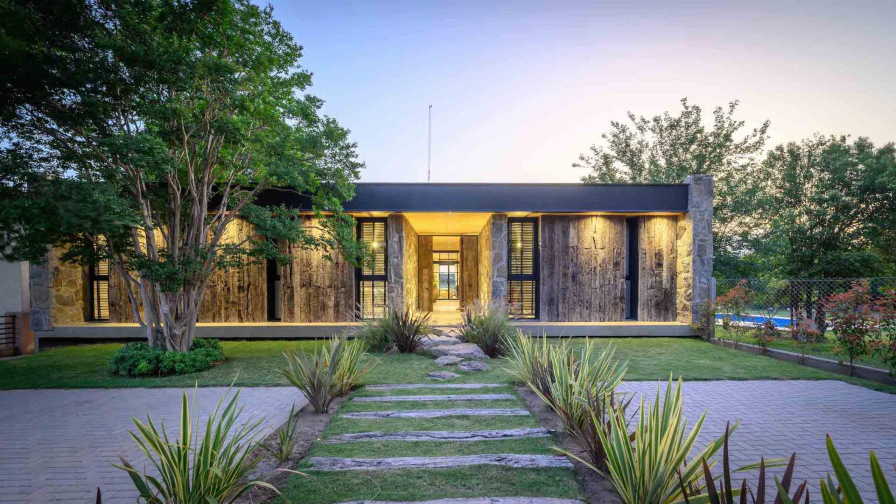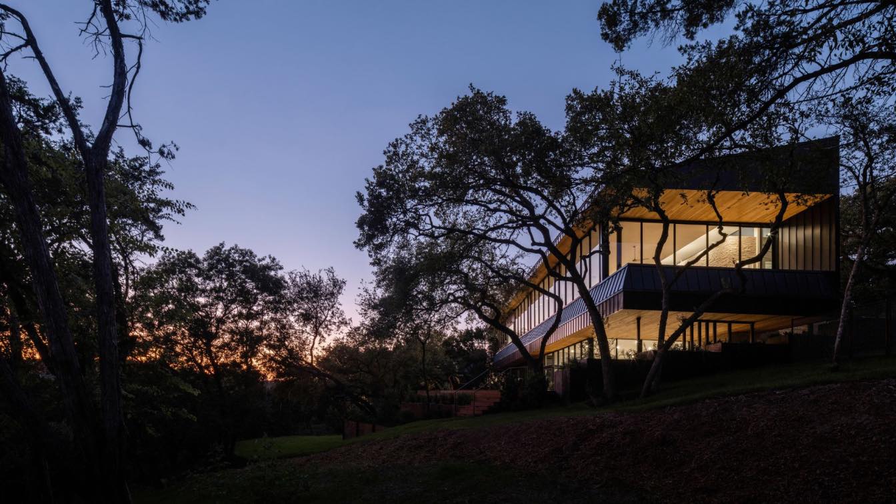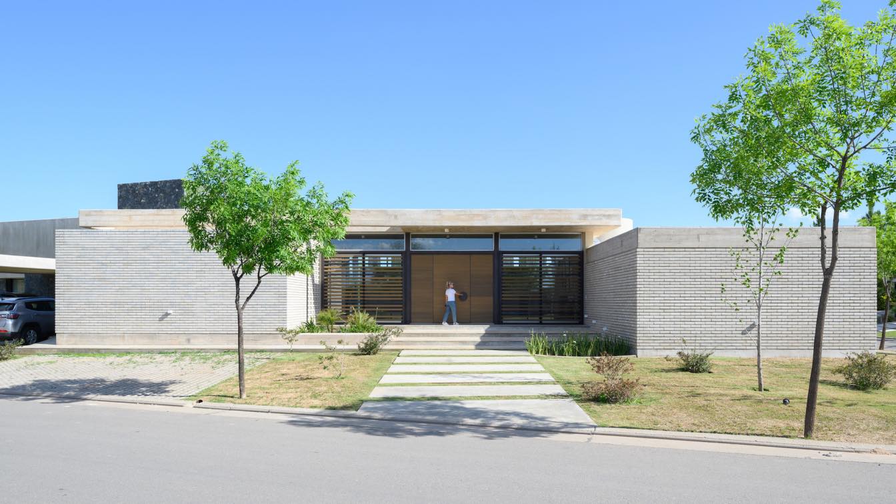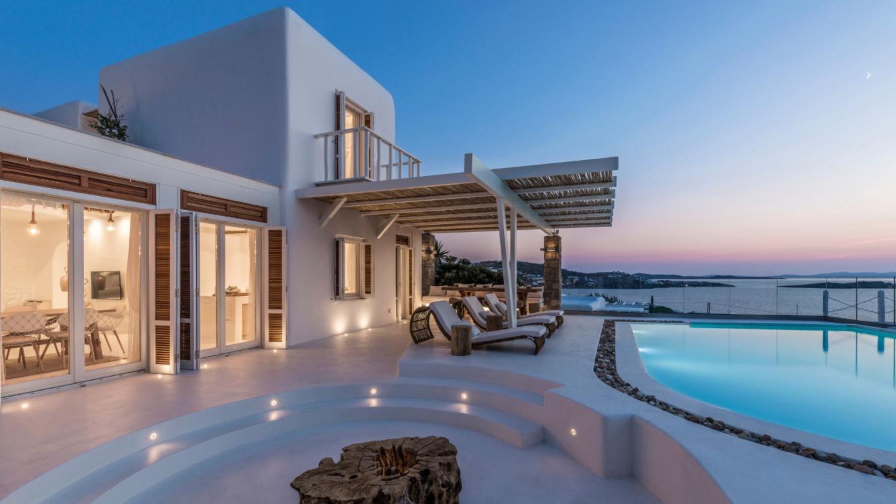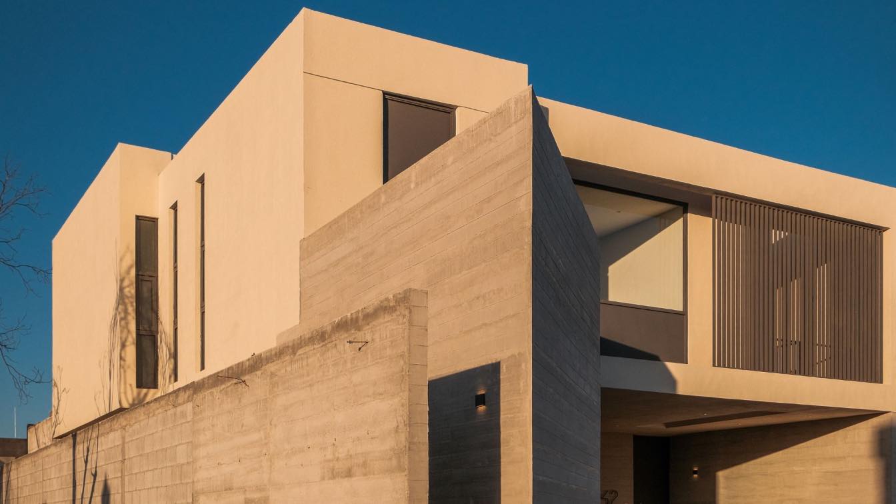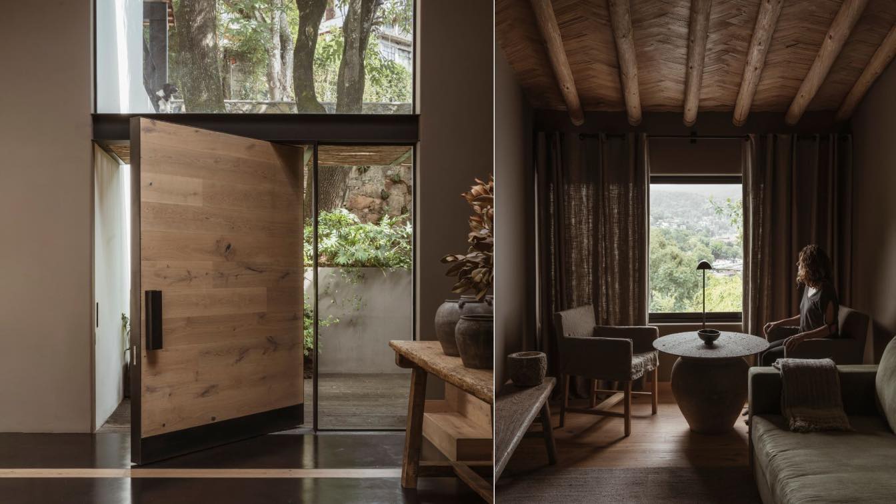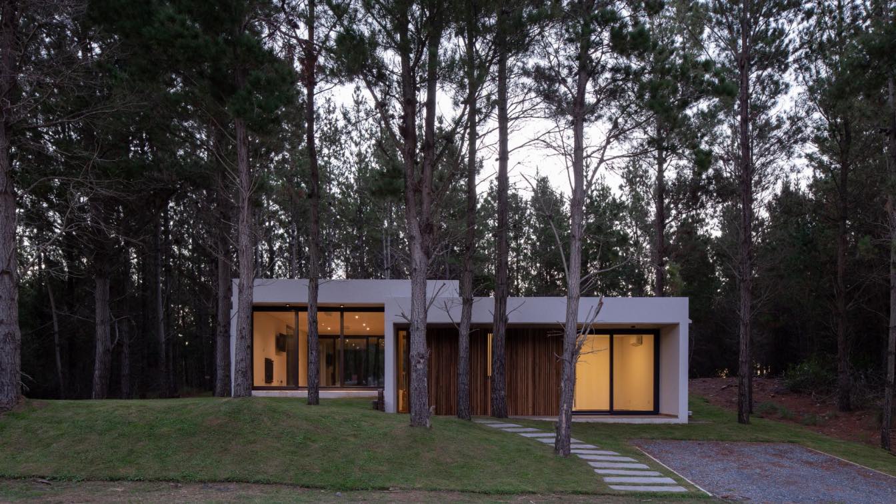Located in the heart of Miami, this project was developed in a narrow lot overlooking the waterway, resulting in a one-story H-shaped layout with four wings that merge into a central gathering area. It is an incredible oasis in which no matter where you are in the house, you are surrounded by beautiful views.
Project name
Belle Meade Residence
Architecture firm
SDH Studio Architecture + Design
Location
Miami, Florida, USA
Photography
Kris Tamburello
Principal architect
Stephanie Halfen
Interior design
SDH Studio Architecture + Design
Material
Concrete, limestone floors, coral stone walls
Typology
Residential › House
Located in Villa del Dique, Córdoba. In an area surrounded by forests, mountains and lakes, there is a house that is perfectly positioned in the environment, due to the use of local materials and its height, since it is developed on one floor. Stone, Wood and Glass are three elements that make up architecture and define spaces.
Architecture firm
Constantino Trebucq, Josefina Trebucq, Milagros Sirena
Location
Villa del Dique, Córdoba, Argentina
Photography
Gonzalo Viramonte
Tools used
AutoCAD, SketchUp, Adobe Photoshop
Material
Stone, Wood and Glass
Typology
Residential › House
Set within the rolling terrain of West Lake Hills, Texas, the Live Oak Ridge Residence is designed to take advantage of the surrounding tree-top views. The goal was to create a home that could be both private from the street and open toward the rolling hills.
Project name
Live Oak Ridge Residence
Architecture firm
KOA - Keyes Office of Architecture
Location
West Lake Hills, Texas, United States
Photography
Leonid Furmansky
Principal architect
Devin Keyes
Collaborators
Karen Kopicki – Kopicki Design
Civil engineer
Joel Bock – Sunalnd Engineering
Structural engineer
Tim Zhang – GreenEarth Engineering, Inc.
Tools used
SketchUp, Revit
Construction
Andrew Milam – Parkside Homes
Material
Limestone, Metal, Cedar
Typology
Residential › House
The house is located in a private neighborhood in the southern area of Córdoba, on an irregularly shaped corner site. On its shorter side the entrance of the house is projected together with the social area, and on the longer side a blind façade is projected on which the private area of the house rests.
Architecture firm
FLV Arquitectura
Location
Cañuelas Country Golf, Cordoba, Argentina
Photography
Gonzalo Viramonte
Tools used
AutoCAD, SketchUp, Lumion, Adobe Photoshop
Material
Concrete, Brick, Glass, Metal
Typology
Residential › House
In Mykonos, a famous Greek island that gradually builds a liberal Cycladic culture, Kipseli Architects are called to renovate and combine two old Mykonian homes in Chora (town) and transform them into one luxurious contemporary villa.
Project name
Hestia Residence
Architecture firm
Kipseli Architects
Location
Chora, Mykonos, Greece
Photography
George Messaritakis, Andreas Bekas
Principal architect
Kirki Mariolopoulou
Design team
Stylianos Axiotakis, Maria Tsouma
Typology
Residential › House
Casa Escondida is an architectural project located in Saltillo, Coahuila, north of Mexico. Three core principles merged together to develop this project.
Project name
Casa Escondida
Architecture firm
M-G Estudio
Location
Saltillo, Coahuila, Mexico
Photography
Apertura Arquitectónica
Design team
Marisol González, Federico González
Collaborators
Patricia Silva
Interior design
M-G Estudio
Civil engineer
José Román Cuéllar
Structural engineer
CM Ingeniería y Estructuras
Supervision
Héctor Segovia, Bárbara Vázque
Visualization
Revel Renders
Tools used
AutoCAD, SketchUp, Lumion, Adobe Photoshop, Adobe Illustrator
Construction
Segovia Arquitectura
Material
Seamless concrete and concrete block walls, lightened barroblock slab
Typology
Residential › House
Casa Tres Árboles developed by Mariana Morale’s design firm, dıreccıon is a remodeling project on a 25 year old outdated weekend home in Valle de Bravo, Mexico. The starting point for the design was the client’s directive: to give the house a refreshed style with updated finishes to accommodate more frequent visits while maintaining the weekend get...
Project name
Tres Arboles House
Architecture firm
direccion
Location
Valle de Bravo, Mexico
Photography
Fabian Martinez
Principal architect
Mariana Morales de Murga
Collaborators
Diego Hernández, Mercedes Colore, Habitación 116, JM Construcciones
Interior design
direccion
Civil engineer
JM Construcciones
Structural engineer
JM Construcciones
Environmental & MEP
JM Construcciones
Construction
JM Construcciones
Material
Wood, concrete, stucco, stone
Typology
Residential › House
The project is located in the Partido de la Costa, province of Buenos Aires, in the Senderos IV neighborhood of Costa Esmeralda, a private neighborhood developed between Route 11 and the Buenos Aires maritime coast. The house is located on a plot of land surrounded by a dense forest of young pine trees.
Project name
Senderos IV Lote 433
Architecture firm
Estudio Centro Cero
Location
Pinamar, Provincia de Buenos Aires, Argentina
Photography
Joaquín Portela
Principal architect
Carolina Antolini, Leonardo Valtuille
Design team
Carolina Antolini, Leonardo Valtuille
Collaborators
Martin Martinez, Luciana Cepeda, Mercedes Vallota
Interior design
Estudio Centro Cero
Civil engineer
Juan Pablo Busti
Structural engineer
Juan Pablo Busti
Environmental & MEP
Javier Mora
Landscape
Estudio Centro Cero
Lighting
Estudio Centro Cero
Supervision
Estudio Centro Cero
Visualization
Estudio Centro Cero
Material
Concrete, Wood, PVC Openings, Glass, Textured Plasters, Brick
Typology
Residential › House

