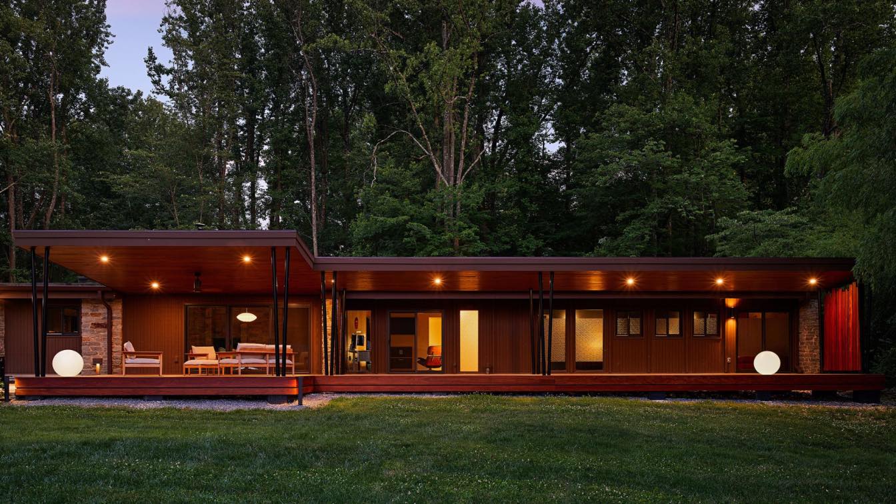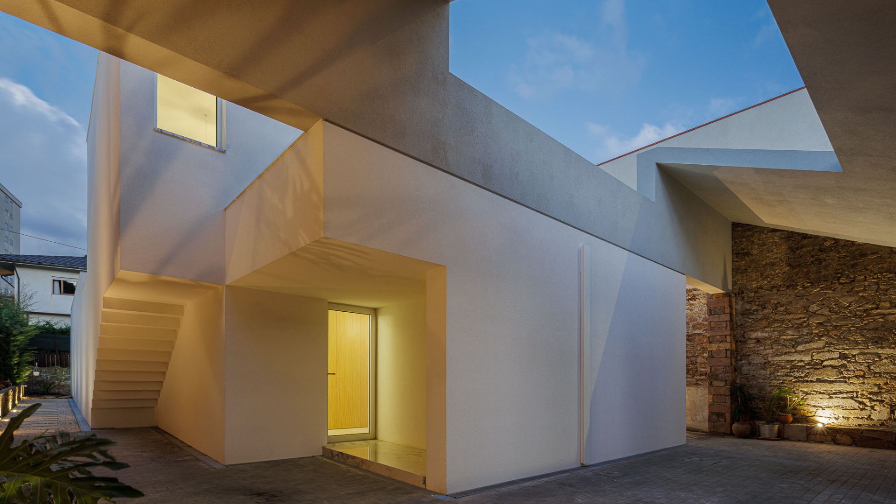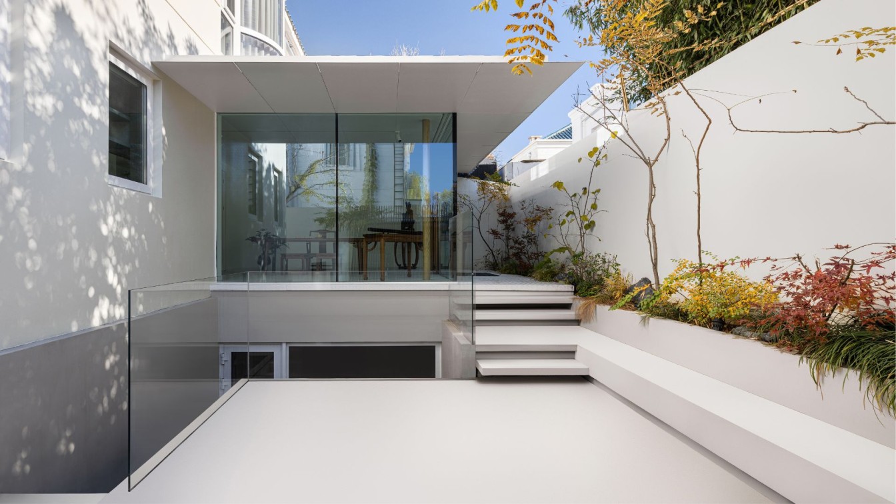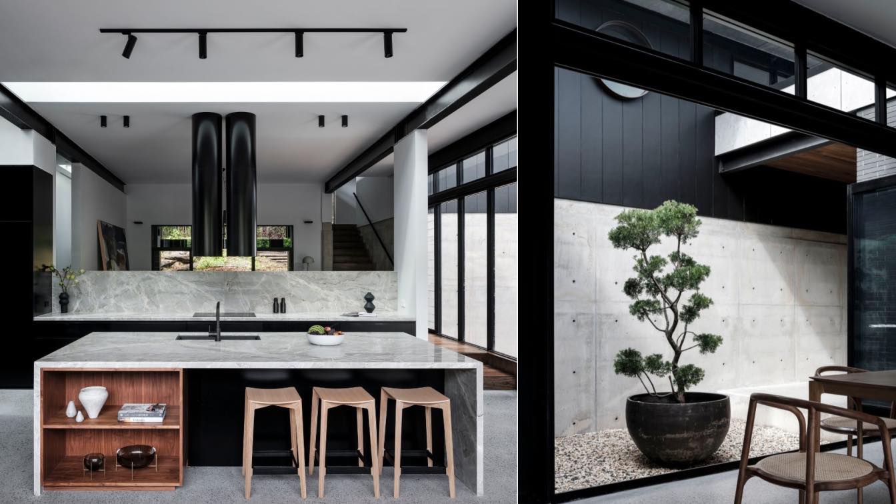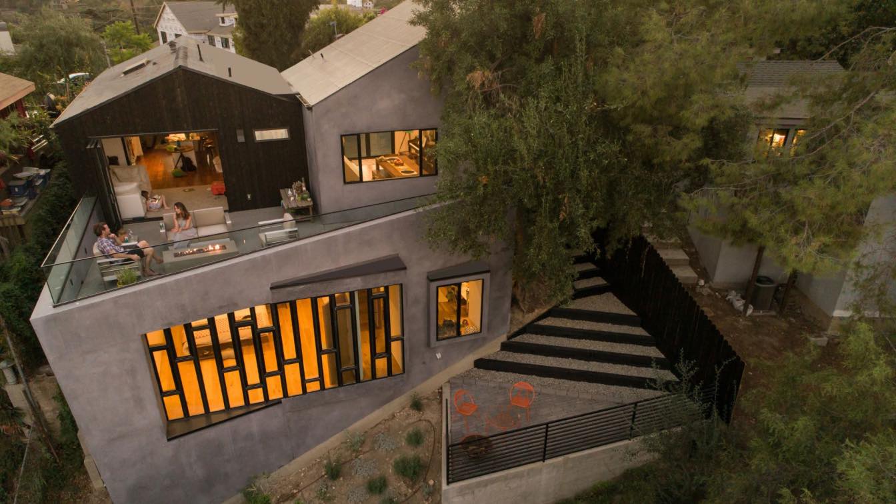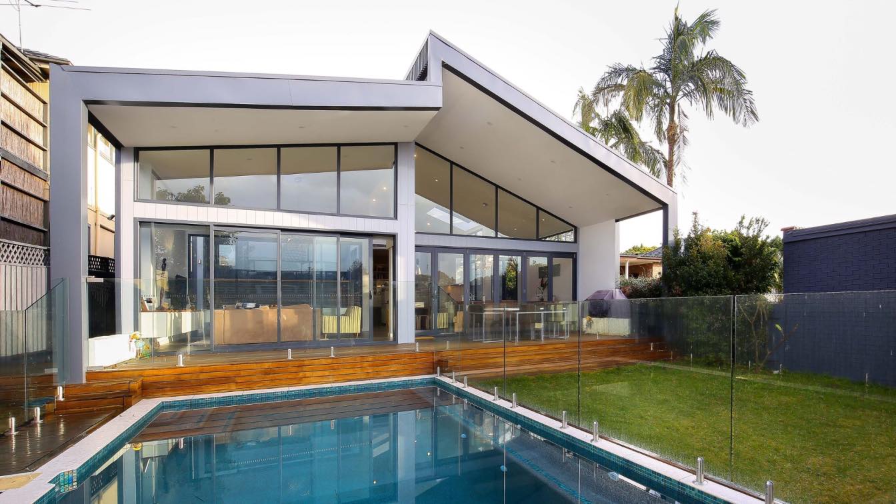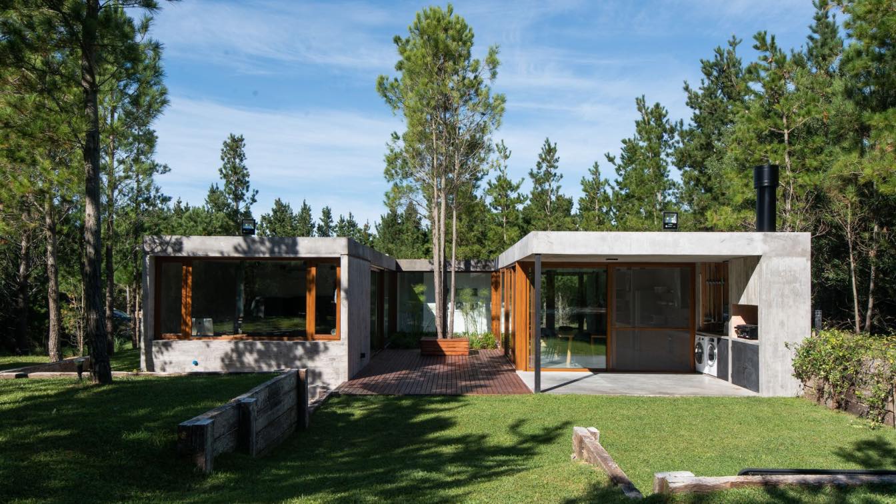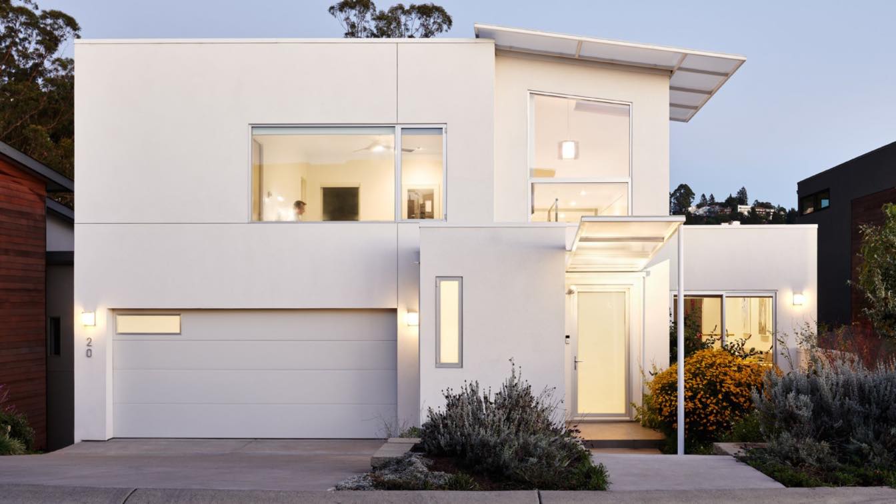The original exterior of this 1960’s mid-century modern home was showing its age, and the rear yard was overgrown and inhospitable. Our clients’ goal was to add an exterior living-space to the rear where they could relax and entertain while enjoying the serenity of the landscape.
Architecture firm
Place Architecture:Design
Location
Baltimore, Maryland, United States
Photography
Tom Holdsworth Photography
Principal architect
Laurie Stubb
Structural engineer
Sweeney Engineering
Landscape
Betten Landscaping Design
Supervision
Place Architecture:Design
Construction
Greenleaf Construction
Material
Steel columns, Steel beams, Wood framed deck structure
, Ipe decking, Screen wall
, Local fieldstone
Typology
Residential › House
The house is designed in a complex balance between the creation of a dense and closed fortress and the reinterpretation of the typical patio house, looking for a protected oasis, in its intimate relationship with the sky. The name - Forte - denounces the mandatory theme of privacy, while the volumetric design reveals the essential strategy of captu...
Project name
Casa Forte (Forte House)
Architecture firm
Pema Studio
Location
Santo Tirso, Portugal
Photography
Ivo Tavares Studio
Principal architect
Tiago Pedrosa Martins
Collaborators
Daniel Carvalho, Dário Cunha
Structural engineer
M2 – Gabinete de Estudos
Construction
Construções Alves e Freitas, Lda.
Material
Concrete, Wood, Glass, Steel
Typology
Residential › House
KiKi ARCHi has completed a house in Beijing that blends tradition with modernity. It combines the owner's classical collection hobby with the design concept that conforms to the contemporary lifestyle. By replanning and adjusting the structure, layout, daylight, and material texture of the house, it demonstrates the ‘sense of ritual’ and ‘inclusive...
Project name
Classic Meets Modern
Architecture firm
KiKi ARCHi
Photography
ZHANYING Studio
Principal architect
Yoshihiko Seki
Design team
Saika Akiyoshi, Tianping Wang
Collaborators
Plant Design: WILD-SPACE
Material
Microcement-Gobbetto / Tile-Terrazzo / Kitchen-TJM kitchenhouse / Aluminum pane
Typology
Residential › House
Carrington Residence is a contemporary new single dwelling, designed to have an extensive lifespan. Situated within a leafy suburb on a battle-axe block the site is set back from the street, creating a private space for the inhabitants.
Project name
Carrington Rd Residence
Architecture firm
Studio P - Architecture & Interiors
Location
Wahroonga, New South Wales, Australia
Photography
Tom Ferguson Photography
Principal architect
Pouné Parsanejad
Design team
Emily Ellis, Arwen Sachinwalla, Elissa Marchant
Collaborators
Bespoke Joinery (Joiner)
Interior design
Studio P – Architecture & Interiors
Structural engineer
Utech Engineers
Lighting
A mixture of suppliers but light layout and design by Studio P
Construction
ACKL Construction
Material
Black brick, Cast concrete, Polished concrete, Timber Hardwood Flooring, Terrazzo Tiles, Stone
Typology
Residential › House
A young couple acquired a small cabin perched in the trees of Mt. Washington, above Los Angeles. The site presented a series of challenges due to the cabin being sited precariously above a dramatic topography, as well as soil instability and rigorous foundation requirements.
Project name
Canyon House
Architecture firm
LOC Architects
Location
Mt Washington, Los Angeles, California, USA
Photography
Nico Marques / Photekt
Principal architect
Ali Jevanjee, Poonam Sharma
Design team
Yumin Zeng, Vedi Vartani
Civil engineer
The Eden Group
Structural engineer
MMC Associates
Tools used
Enscape, Revit
Construction
Evergreen Design & Construction
Material
Stucco, Sho Shugi Ban
Typology
Residential › House
The renovation was committed to preserving and integrating the existing cottage into the contemporary extension. This was achieved through the retention of traditional elements, such as the original stove that has been carved into the modern bathroom as a reminder of the properties history.
Project name
Courtyard House
Architecture firm
Nathalie Scipioni Architects
Location
Earlwood, New South Wales, Australia
Principal architect
Nathalie Scipioni
Design team
Nathalie Scipioni Architects
Collaborators
Reece, Better tiles
Interior design
Nathalie Scipioni Architects
Lighting
Nathalie Scipioni Architects
Supervision
Nathalie Scipioni Architects
Visualization
Nathalie Scipioni Architects
Material
Concrete, Steel, Glass
Typology
Residential › House
The project is in La Costa, Buenos Aires, in the Senderos IV area of Costa Esmeralda, a private neighborhood developed between route 11 and the Buenos Aires maritime coast. The house implant on a property with a slight upward slope, surrounded by a dense forest of young pines.
Project name
Casa 492, Senderos IV
Architecture firm
Estudio Centro Cero
Location
Costa Esmeralda, Partido de la Costa, Buenos Aires, Argentina
Principal architect
Carolina Antolini, Leonardo Valtuille
Design team
Carolina Antolini, Leonardo Valtuille, María Fernanda Mieres, Ariana Malena Miranda
Collaborators
Hernan Mateo
Civil engineer
Juan Pablo Busti
Construction
Walter charras
Material
Concrete, glass, wood
Client
Hernan Mateo & Luciana Lens
Typology
Residential › House
The 2nd Oakland Hill's Modern Home built by the Architect from the ground up on a steep and challenging Hillside. The San Francisco Bay Area Modern Home and Studio was Designed by the Architect and his Partner to live and work in.
Project name
Oakland Hills Modern Home II
Architecture firm
Andrew Morrall, Architect
Location
Oakland Hills, California, United States
Principal architect
Andrew Morrall
Design team
Andrew Morrall, Bernard Tong
Collaborators
HF Custom Cabinetry
Interior design
Andrew Morrall, Bernard Tong
Structural engineer
A.G. Schmidt inc.
Environmental & MEP
A plus Green Energy
Supervision
Andrew Morrall
Visualization
Andrew Morrall
Construction
Andrew Morrall
Material
Wood Frame, Cement Plaster Stucco, Powder Coated Metal Canopies Poly Carbonate Panel Skylights, Anodized Aluminum Windows and Doors
Client
Andrew Morrall, Bernard Tong
Typology
Residential › House, Downslope Hillside

