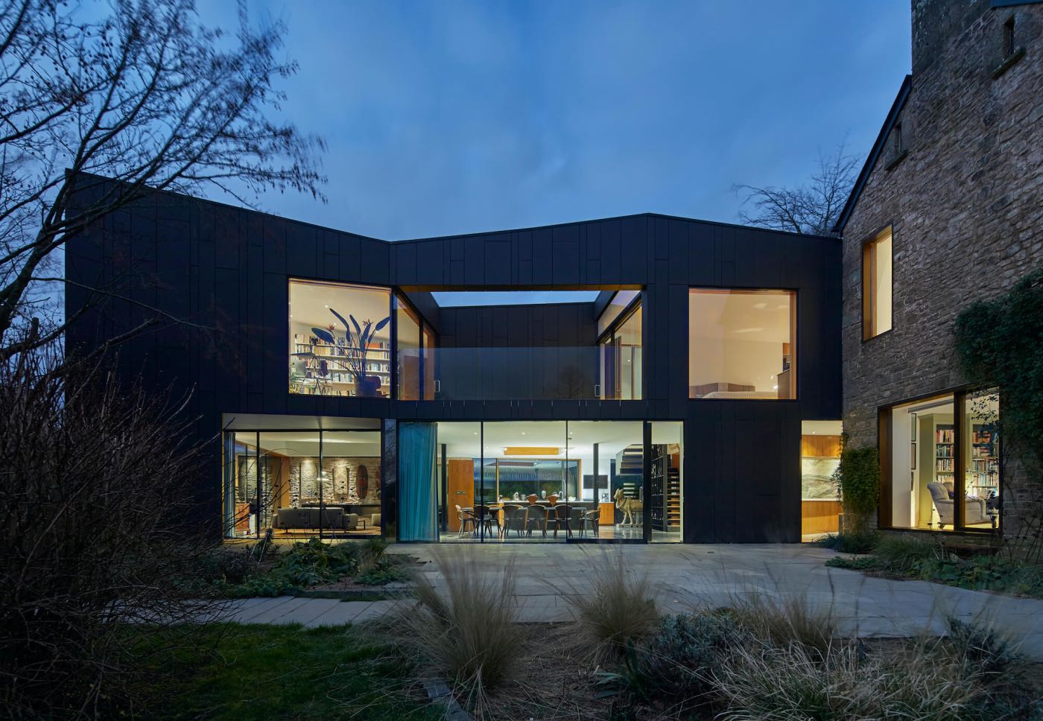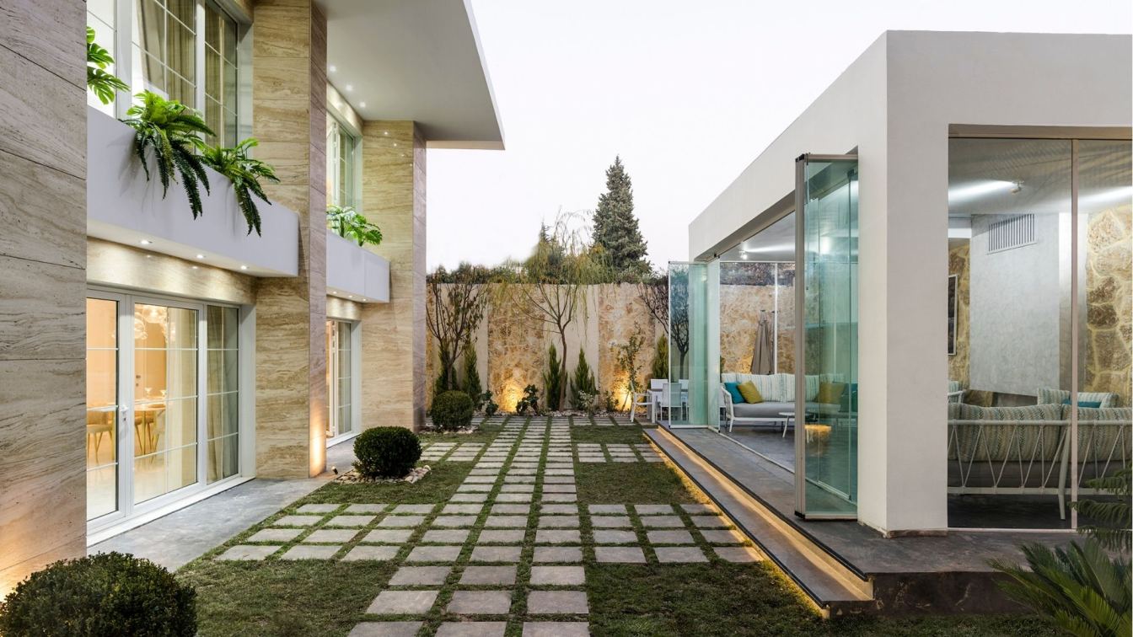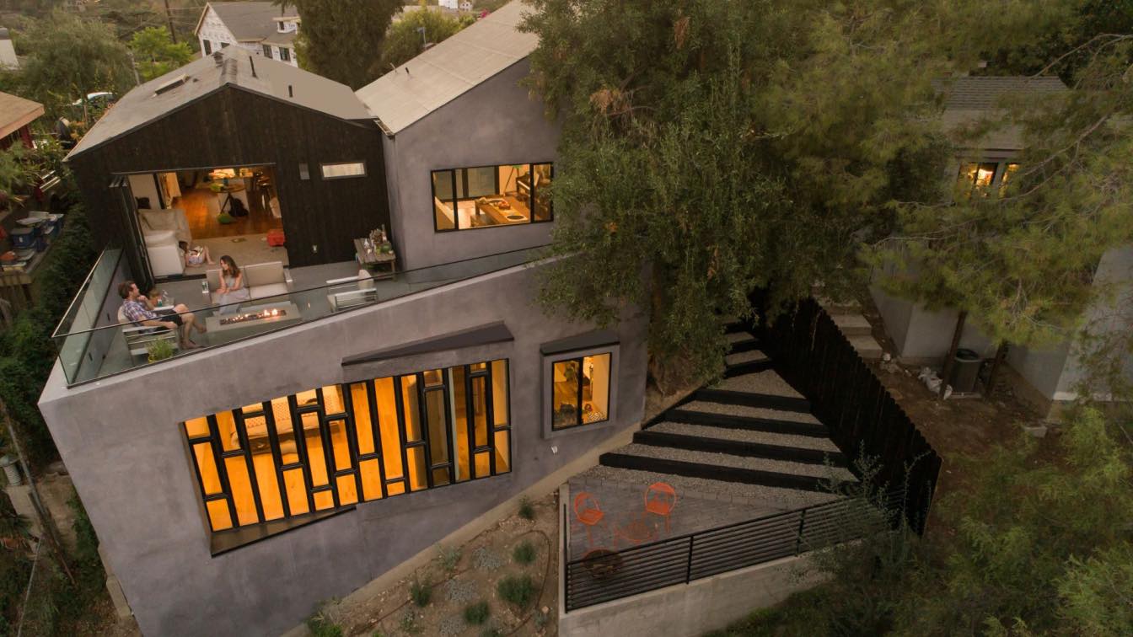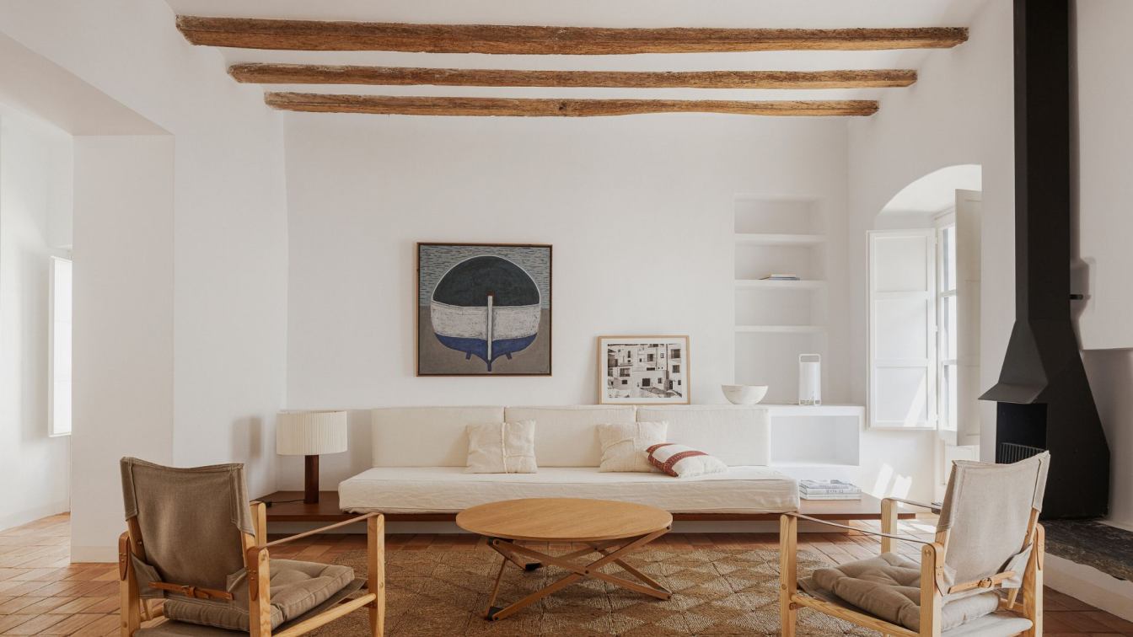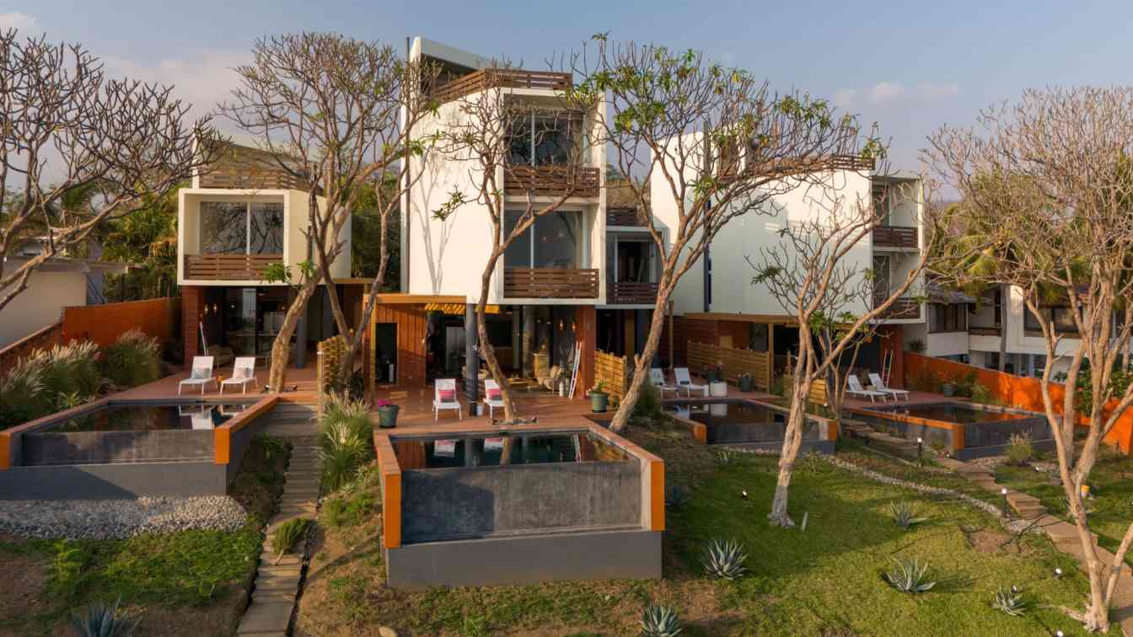Alison Brooks Architects completes a monumental house and living art gallery high above the Wye Valley.
Alison Brooks Architects’ latest house is set atop the highest point in Gloucestershire, overlooking the Wye Valley. The result of a ten-year collaboration, this new house and landscape project celebrates domestic living amongst an extraordinary collection of Indian and African Tribal Art. It includes the restoration and conversion of a late Georgian farmhouse to a Gallery and office, a new fully accessible ‘West Wing’, a sequence of walled gardens and a new Pool Gallery.
Windward House, Gloucestershire from Alison Brooks Architects on Vimeo.
Set in an Area of Outstanding Natural Beauty, Brooks likes to describe Windward House as ‘a gallery with people living in it’, where the owners’ art collection are like friends and family sharing the spaces of daily life. The house is also a journey. Intertwining old and new, its sequence of rooms, buildings and landscapes tell a story from the 18th C to today.
 image © Paul Riddle
image © Paul Riddle
Light is sculpted and funnelled from above and walls unfold, framing epic views across the meadows and forests to the Severn River. Art works from the collection animate this journey occupying plinths, ramps, niches, and staircases.
The restored Windward Farmhouse acts as an historic threshold. Mirror-polished steel cladding announces its transformation, dissolving the mass of the original building’s stone walls in reflections of the garden. Beyond the farmhouse the new West Wing is a shadowy, quiet backdrop; its dark tones and cladding pattern inspired by the nearby Forest of Dean. The entire right half of the farmhouse has been opened to create a triple height gallery. A walnut-panelled mezzanine and wood-burning fireplace echo the collection’s material qualities.
 image © Paul Riddle
image © Paul Riddle
Seen from the south, the two-storey West Wing is set back, low-lying and partially embedded in the hillside, deferring to the 18th farmhouse. The volume of the extension is positioned to interlock with the existing stone building. This creates intimate courtyard spaces between high garden walls sheltered from the pervasive wind. Serving as the owner’s primary living space, the West Wing is a variation of the atrium house typology and a nine-square structural grid, undulating in three dimensions to echo the topography of adjacent meadows. A deep first floor roof terrace takes in the spectacular view to the south; the double height living room overlooks a sloped pool of grasses. It’s gently sloping green roofs are planted with native species of wildflowers.
 image © Paul Riddle
image © Paul Riddle
Inside, the West Wing is filled with light, open to the landscape and adapted to the needs of later life. Its sequence of double height spaces offers a variety of light conditions and spatial qualities to accommodate sculptures, masks, shields, temple doors and paintings collected over four decades.
The West Wing’s pigmented concrete floor was conceived as a moulded terrain upon which discreet objects rest: stone grotto, timber-clad service ‘pod’, steel staircase, looped plinths. Living, dining, and cooking areas flow into each other and onto exterior terraces. The plan revolves around the concrete and marble kitchen island reflecting the owners’ dedication to entertaining and cooking for friends and family. Washed with light from above, this vantage point enjoys both visual connection to the first-floor gallery and panoramic views to the four cardinal directions. Gardens, seasons, and weather stage a continuously changing scenography.
 image © Paul Riddle
image © Paul Riddle
Brooks’ ‘Stair for 100 Objects’ is an installation in itself. Each tread is a 6mm thick ‘loop’ horizontally cantilevered from the stair’s central spine, a vertical steel grillage with 100 cells to display the owner’s treasured small works. Moving upward into light, the stair leads to a first floor gallery, bedrooms, study and a roof terrace. Every space offers perspectives both outward and inward, through rooms and across gardens.
 image © Paul Riddle
image © Paul Riddle
The Pool Gallery is the culmination of the journey. Approached via a garden path, it is a stone-walled courtyard open to the sky. One wall has been ‘thickened’ to become a building containing changing facilities, guest accommodation, display space and storage. A quiet retreat for art, guests, and grandchildren, the pool gallery celebrates local traditions of field stone masonry and precision carpentry.
 image © Paul Riddle
image © Paul Riddle
Surrounding Windward House are 8.5 hectares of land. A large portion of this is wildflower meadow and orchards that are part of the owners’ long-term programme to restore and optimise the ecological value of the whole area. The landscape strategy includes ongoing repair and renewal of 2.5km of hedges with pollen-rich species and the planting of 2,500 trees.
 image © Paul Riddle
image © Paul Riddle
The Client, David Clifford comments: “Working with Alison Brooks and her project architects has been exhilarating. It has been a tremendous learning process. Our first lesson was that modern houses are designed from the inside. For we who had always lived in Georgian or Victorian houses this was a novel idea.”
Project Areas
Site (incl buildings) 2.74 ha
Garden (not incl. buildings) 2.68 ha
Original House GIA 220 sqm
West Wing GIA 309 sqm
Pool House GIA 94 sqm
Total GIA 623 sqm
 image © Paul Riddle
image © Paul Riddle
Sustainability Summary
The strategy for Windward House was based on reducing energy consumption, excellent thermal envelope and avoiding the use of solid fuel heaters. Therefore, the house does not consume any energy from solid fuels: Ground Source Heat Pumps (GSHP), Air Source Heat Pumps (ASHP)s and Solar Thermal Panels provide the heating and hot water requirements. Electricity consumption is reduced by solar photovoltaic panels.
 image © Paul Riddle
image © Paul Riddle
The main house has a GSHP from Ecoforest, a model which was designed to contain the latest advances in efficiency and economy. Also, the restored farmhouse has solar thermal panels fitted to the roof. The West Wing is an extensive green roof reducing rainwater runoff and has been planted with native wildflowers to support local biodiversity.
 image © Paul Riddle
image © Paul Riddle
The pool pavilion is served for heating and hot water by an ASHP and a separate ASHP warms the swimming pool water. The swimming pool is black which provides 4ºC advantage over the conventional blue pool and the cover on the pool is designed to act as a solar thermal transmitter. In addition, there is a 4.5kWp solar PV system on the roof of the pool pavilion. Lastly, natural ventilation is provided to mitigate overheating.
 Site Map
Site Map
 Axonometric
Axonometric
 Section
Section
Alsion Brooks Architects is an architecture practice from London with international educational, residential, and cultural projects. They are Dezeen Awards Architect of the Year 2020 and the only British architect that has won all three of the UK’s most prestigious awards for architecture: the RIBA Stirling Prize, Manser Medal and Stephen Lawrence Prize.
Other creidts:
Environmental Consultant Bearwood Associates
Garden Designer Stoney & Janson
Quantity Surveyor Measur Construction Consultants
West Wing and Windward House Gallery Contractor E G Carter & Co Ltd
Landscape & Pool House Contractor Barker & Barker
Landscape Contractor Trunkarb Tree Surgery
Environmental Co-ordinator Helena Ronicle
Joinery Smith & Choyce Ltd.
Glazing Fineline Aluminium

