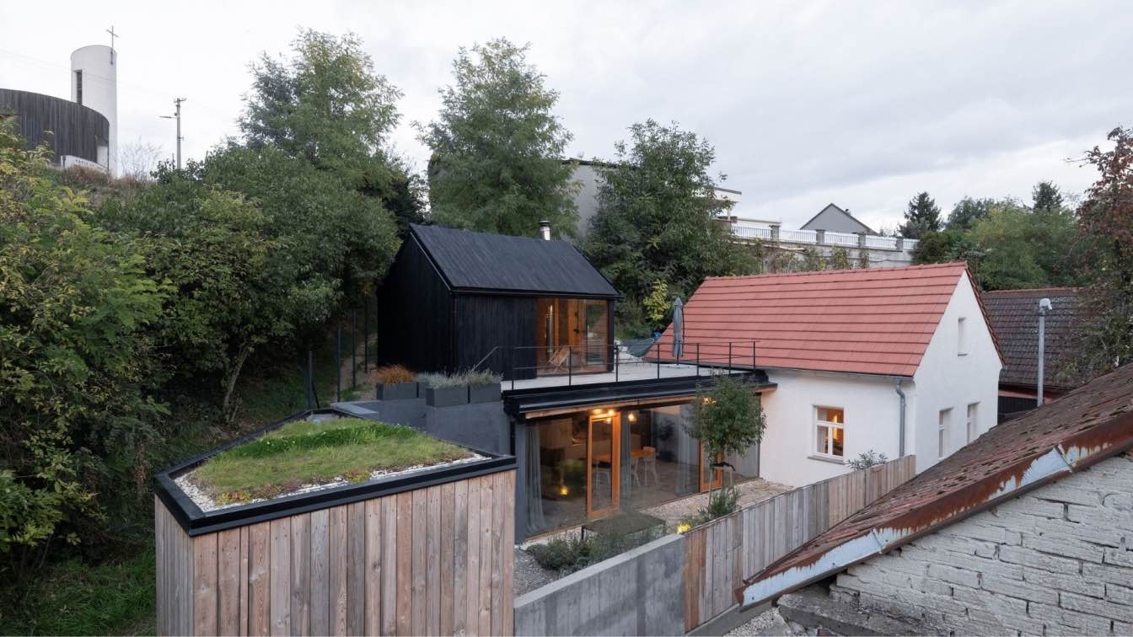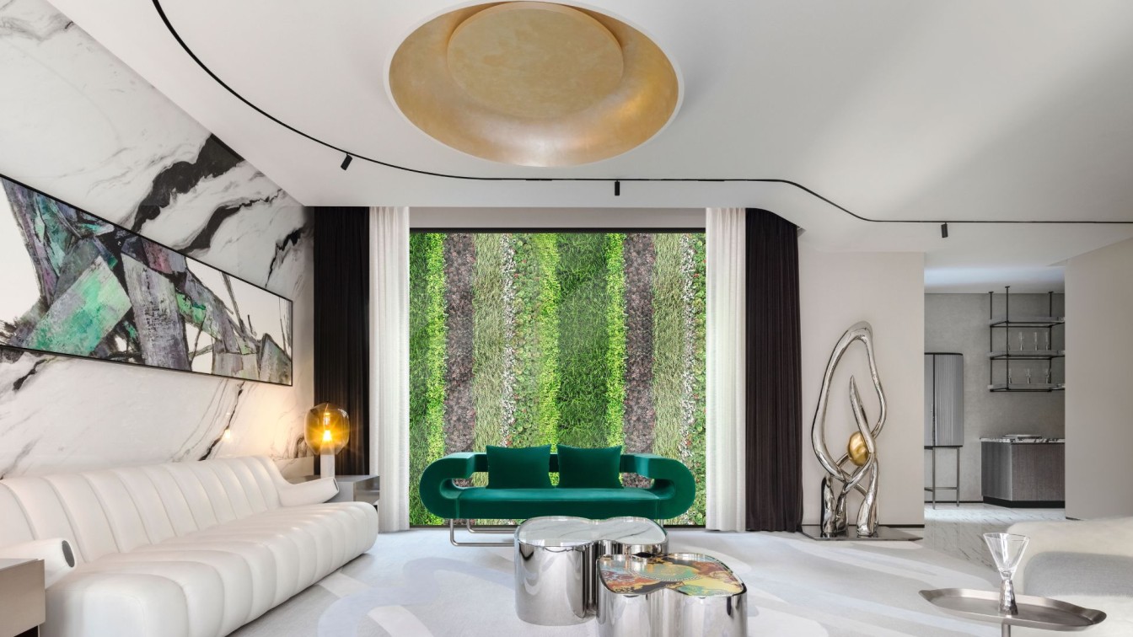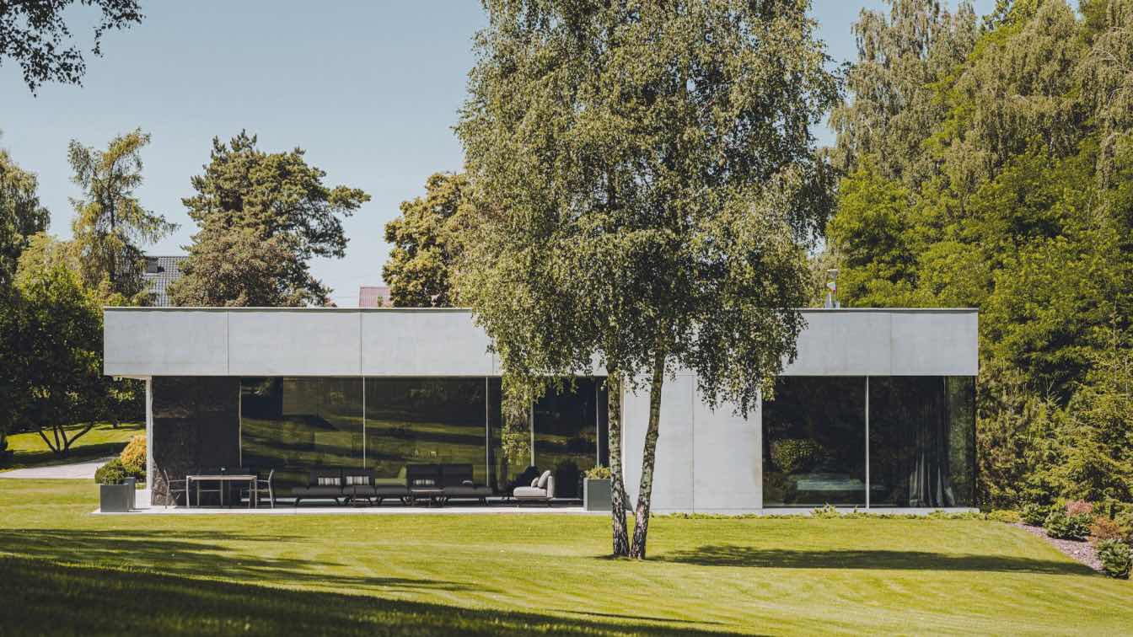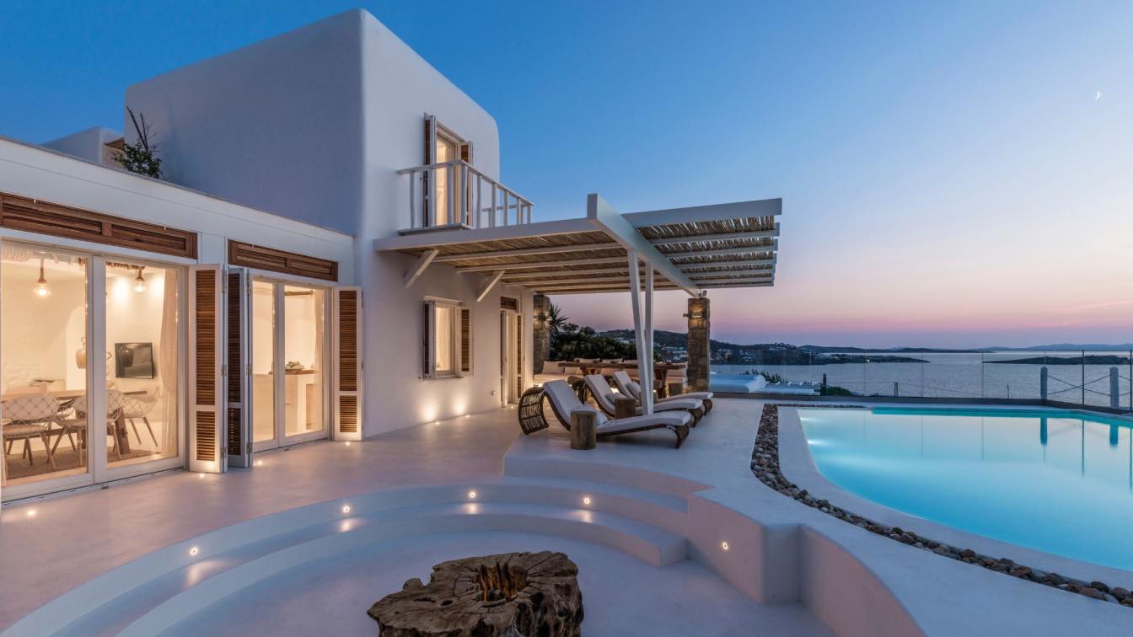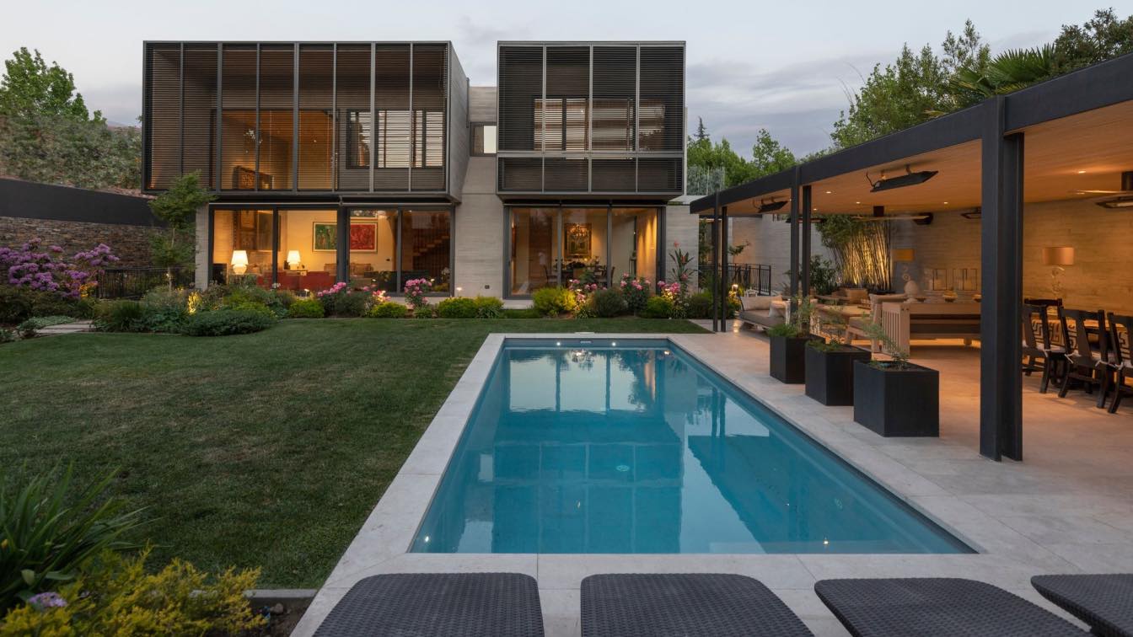Lying on a pleasant wine cellar lane, SENAA architekti designed a weekend house that uses every bit of its steep sloping plot. Conceptually divided into several layouts and structural parts, the house has a traditional morphology and combines modern details with historical technologies.
The house lies in a pleasant wine cellar lane with limited access for construction equipment. We had to abandon the original reconstruction plan after the actual condition was discovered. The new building respects the footprint and shape of the old house.
The house could be conceptually divided into several layout and structural parts. The bedroom, bathroom and toilet occupy the brick part - originally a living area. The glazed living room stands on the site of the former goat sheds and is structurally a steel structure. The superstructure is made of wood and houses a sauna with a relaxation area.
The house uses every bit of the steep sloping plot. On the 230 m² area, in addition to the house itself, there is a bike shed and above the roof terrace, there is a swimming pool tucked into the slope with a panoramic view of the surroundings.
The house has a traditional morphology but combines modern details with historical technologies. For example, we set a hand-hewn loft ceiling into a steel structure, which continues into frameless large-scale glazing. The interior plaster is coloured and polished without any additional surface treatment. Another distinctive softening element are the rounded corners of the window lining and lintels. We also applied a traditional Japanese folk technique of charred wood shou-sugi-ban and the entire superstructure of the sauna house on the roof terrace is treated in this way.
The mixture of the variety of details and the overall layout creates an architectural experience of the space and shows the possibility of implementing modern architecture in the historical context of the cellar lane.



































About studio
Born in 1981 in Prostejov (Czech republic), graduate of Faculty of Architecture in Brno. One year study on the Faculty of architecture in Brighton (2008), followed by a one year fellowship in RoToArchitects in Los Angeles and Zakrzewski Hyde Architects in New York (2009). He worked for a Brno-located architecture studio DRNH (2010). In 2011 he co- founded with V. Navratil architecture studio SENAA.
Ing. arch. Václav Navrátil
Born in 1983 in Kyjov (Czech republic), graduate of Faculty of Architecture in Brno (2005). One year fellowship in architecture studio Group A in Rotterdam, Holland (2008). He spent 3 years in the architecture studio of L.Labus. In 2011 co-founded with J. Sedlacek architecture studio SENAA.

