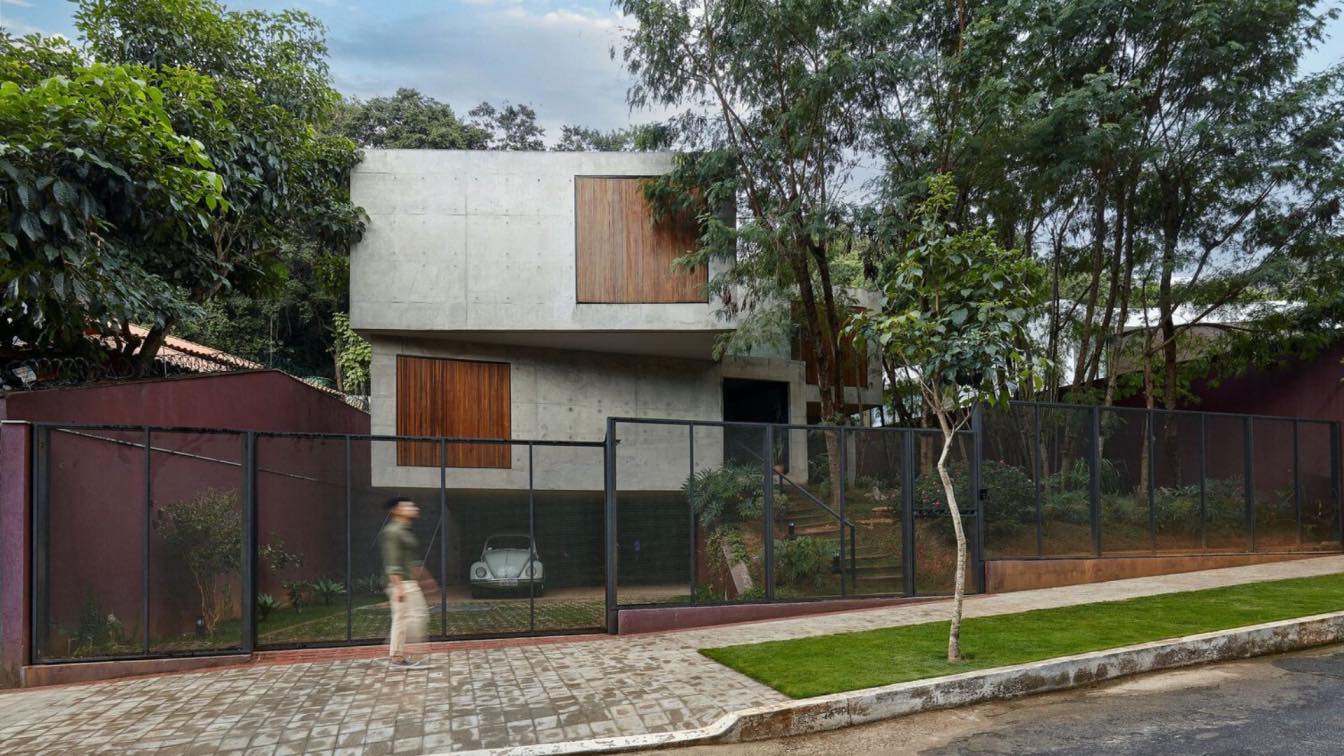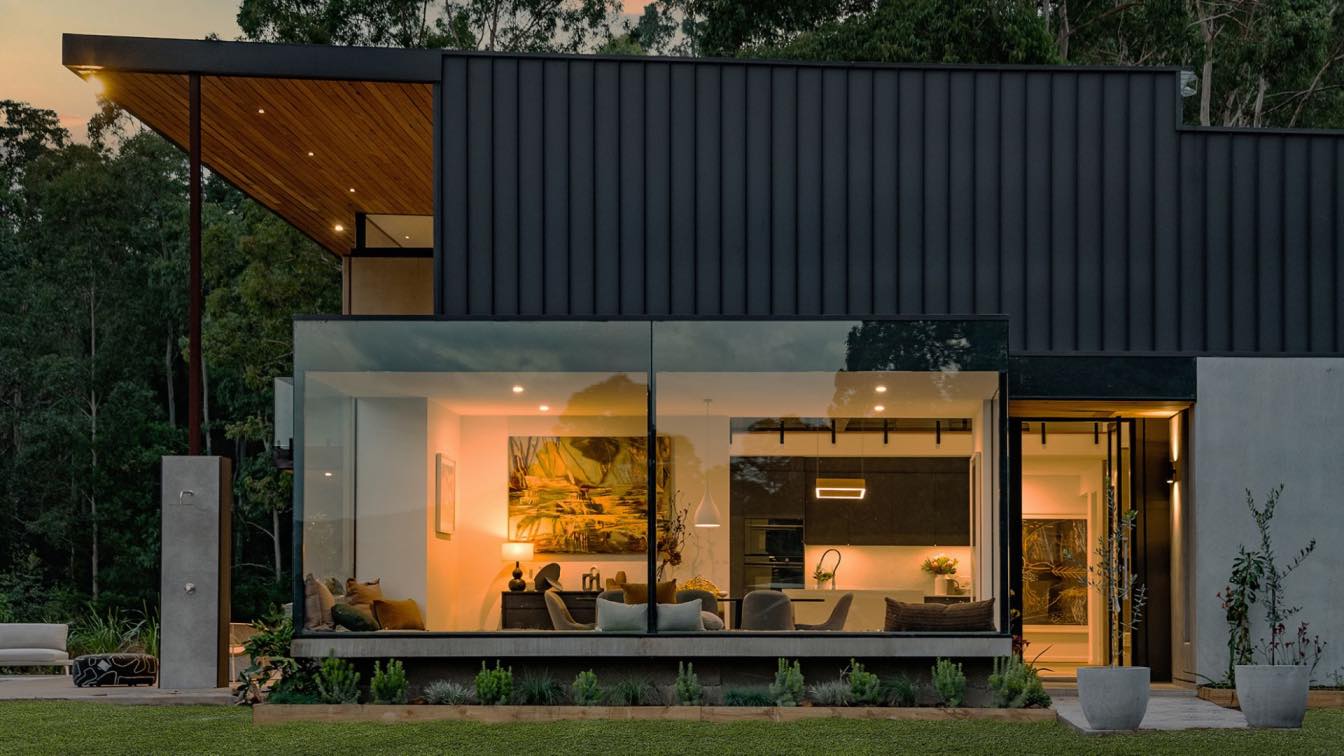We believe that in the relationship between being and place, it is the sensations that provide harmony. Contact with the nature of the elements transforms a being, making him identify with his environment and connect with his roots. A space composed of elements in their purest forms inspires a body to seek its essences.
Project name
Casa Elemental
Architecture firm
Estúdio Zargos
Location
Buritis, Belo Horizonte, Brazil
Photography
Jomar Bragança
Design team
Zargos Rodrigues, Frederico Rodrigues, Rodrigo Pereira, Debora Camargos, Pedro Rodrigues, Ika Okamoto, Nathalia Melo and Laís Parreiras
Civil engineer
Production and prop styling: Studio Tertúlia. Model: Leandro Rodrigues.
Structural engineer
Moa Engineering
Environmental & MEP
Ep Projects and Engineering (Building installations)
Landscape
Rodrigo Pereira
Construction
Laso Engineering
Material
Concrete, Glass, Steel, Wood
Typology
Residential › House
The elemental house sits atop a hillside on a 20 acre property in a hidden valley south of Newcastle. The form uses a palette of concrete, timber, sandstone and glass to connect with and blend into the surrounds.
Project name
Elemental House
Architecture firm
ssd studio
Location
Dooralong, New South Wales, Australia
Photography
Sophie Solomon, Shannon Dand, Yasmin Mund
Principal architect
Sophie Solomo
Interior design
ssd studio
Construction
Michael Heuchen
Material
Precast Concrete Walls, Concrete slab on ground, Steel and timber frame, Lysaght Enseam Cladding + Roofing, Locally sourced and milled timber soffit, Aluminium Windows, Sandstone block retaining walls
Typology
Residential › House



