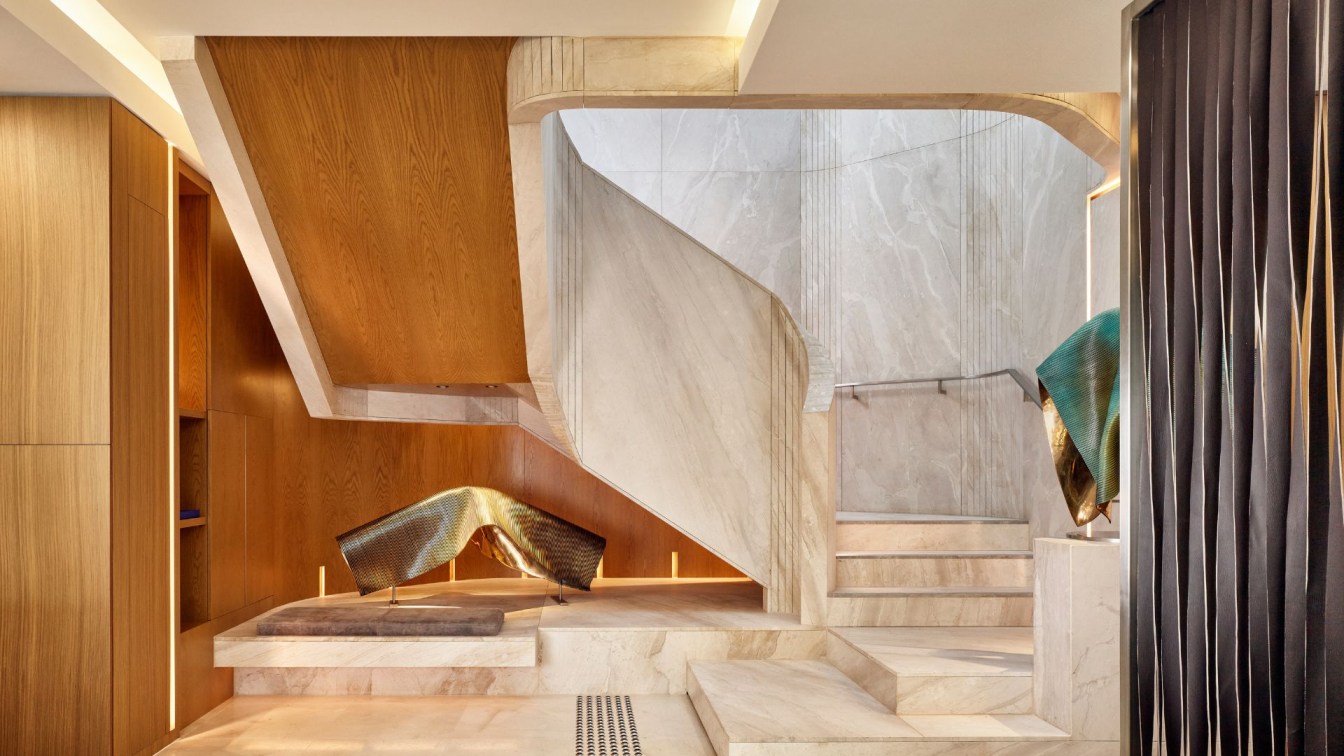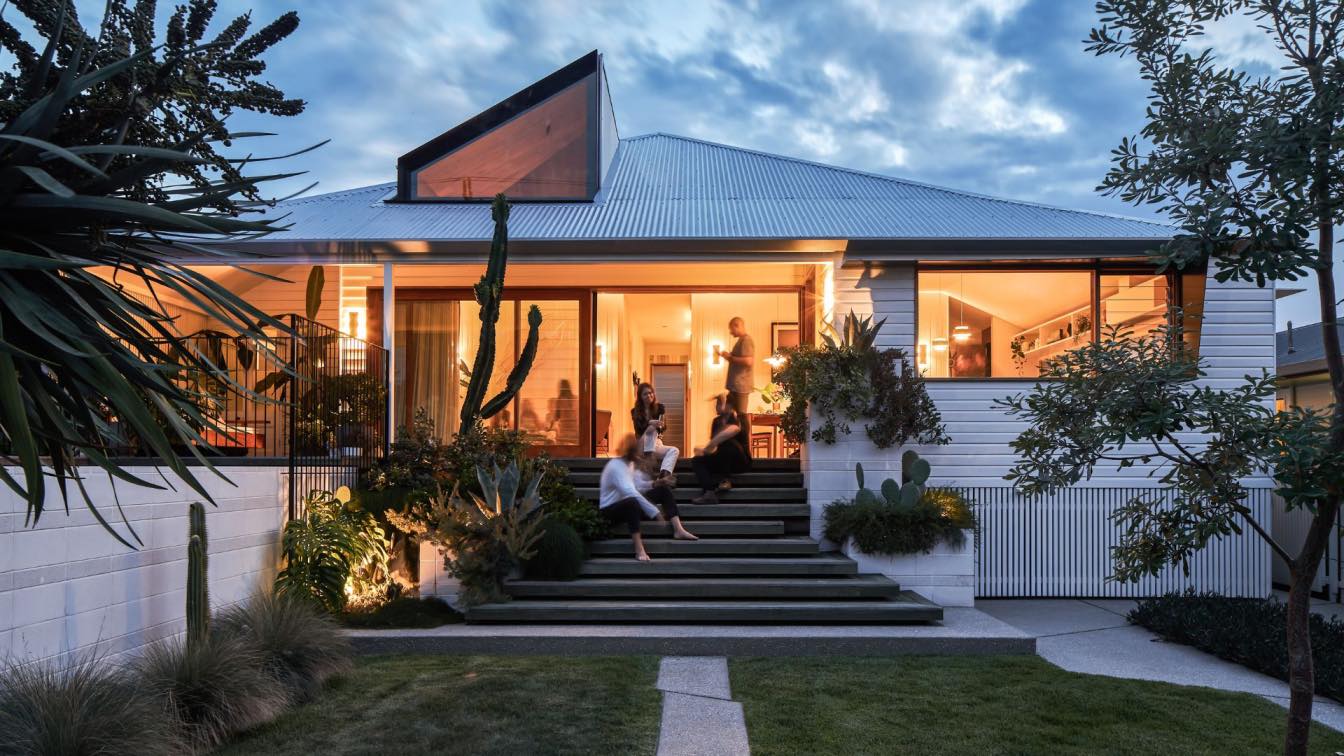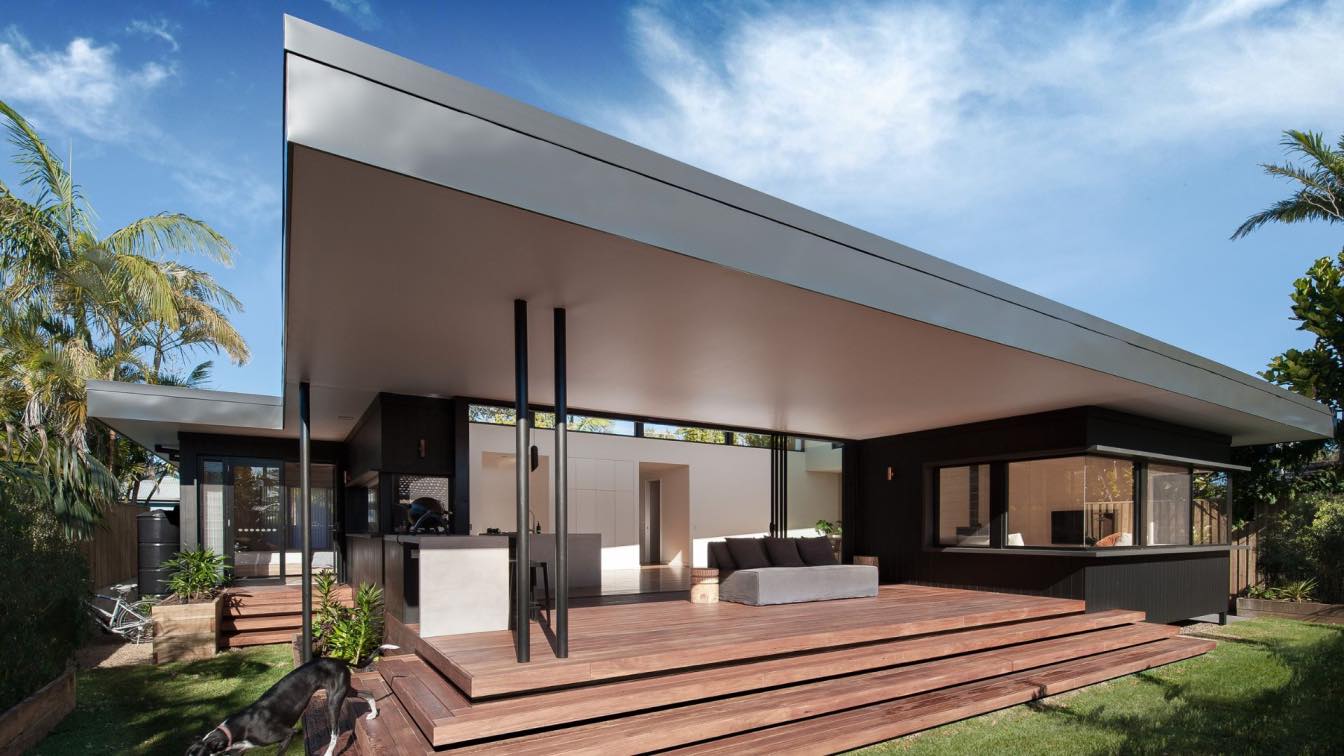Our concept was equally simple – make the connection between the existing office and the new meeting spaces the core of the project. Make it restrained, make it clear, make it bold. Create one element that impacts two floors. The inspiration for the work was Tom and the brand he has created. The stone staircase is the stone wall and vice versa, as...
Project name
Tom Offermann Real Estate
Architecture firm
MADDOCK (Design firm)
Location
Noosa Heads, Queensland, Australia
Photography
Scott Burrows Photography
Principal architect
Gavin Maddock
Design team
Courtney Felix, Antonette Wauts
Structural engineer
Westera Partners
Construction
Paul Cooper Homes
Material
Marble, Oak Veneer, Oak Engineered flooring
Client
Tom Offermann Real Estate
Typology
Commercial › Workplace - Office fit-out
Phoenix House was a deeply personal project which became a labour of love. I had purchased a small Queenslander from the early 1900s in Corinda, Brisbane. I had different plans for it, but my life took an interesting turn and it was suddenly to become the new home for myself and my two children.
Project name
Phoenix House
Architecture firm
Harley Graham Architects
Location
Byron Bay, New South Wales, Australia
Photography
Andy MacPherson Studio
Principal architect
Harley Graham
Design team
Harley Graham, Verity Nunan
Collaborators
Nailed It Joinery
Interior design
Harley Graham Architects
Structural engineer
Josh Neale, Westera Partners
Landscape
Grant Boyle, Fig Landscapes
Construction
Morada Build
Material
Wood, glass, metal
Typology
Residential › House
Carlyle lane house sits on a small 500 m² block in the middle of Byron Bay. The clients, originally from Brazil, had a long-standing penchant for Mid-century architecture. The design process began with initial qualitative discussions with the clients about their love for views and gazing up at the ever changing sky.
Project name
Carlyle Lane
Architecture firm
Harley Graham Architects
Location
Byron Bay, New South Wales, Australia
Photography
Peter Tanevski
Principal architect
Harley Graham
Design team
Harley Graham, Peter Tanevski, Max Beaur
Structural engineer
Westera Partners
Material
natural hardwoods, fibre cement cladding, timber flooring, hoop pine ply sheeting, white painted plaster
Typology
Residential › House




