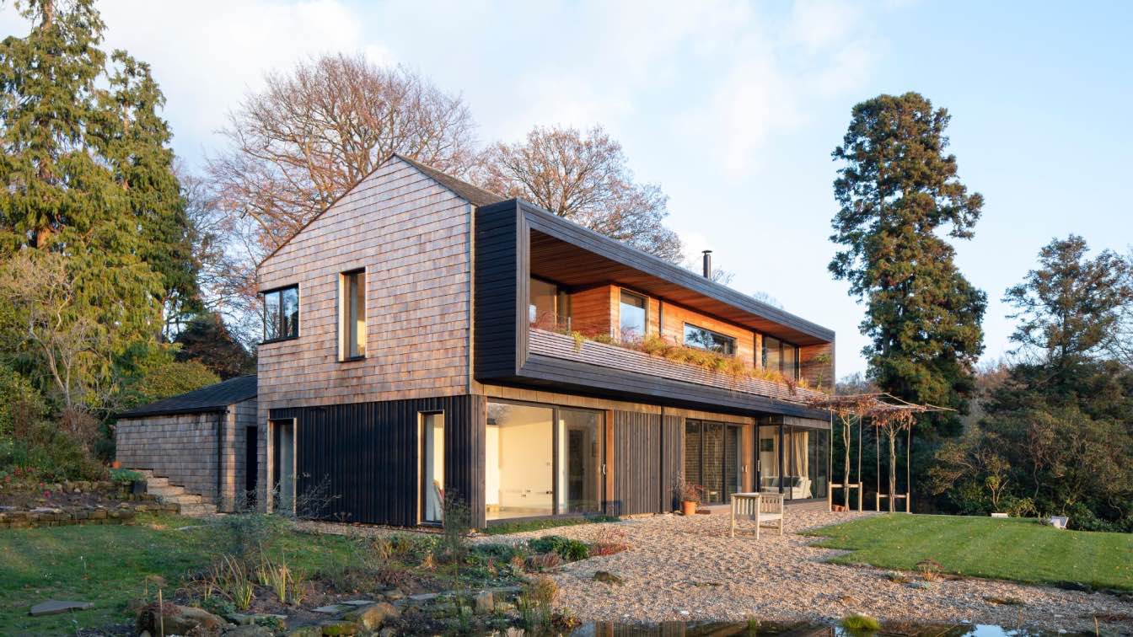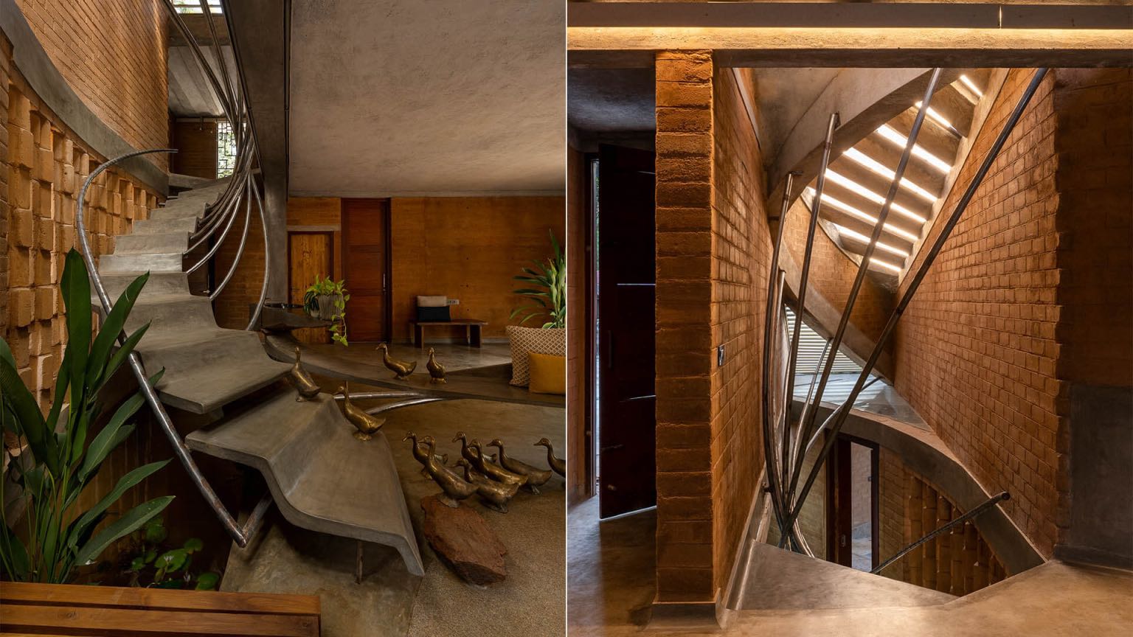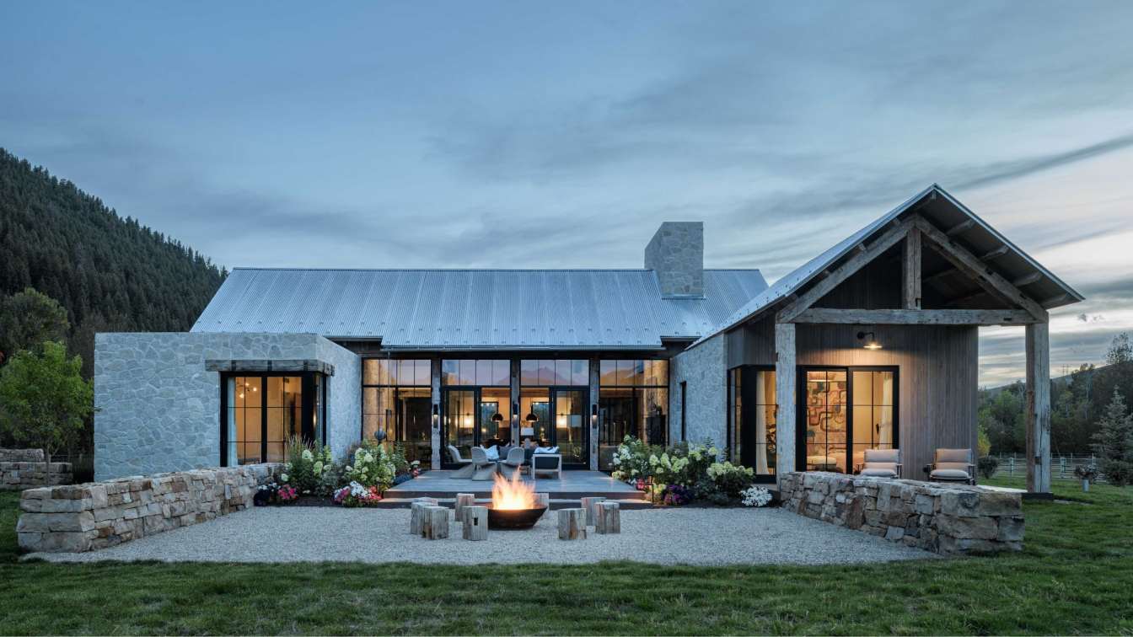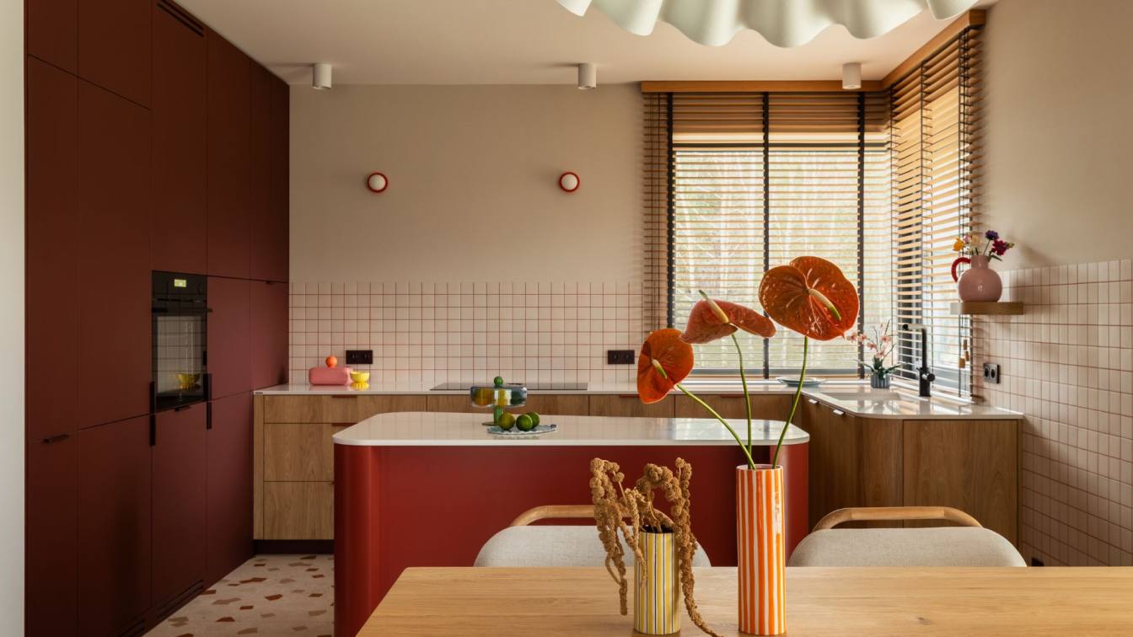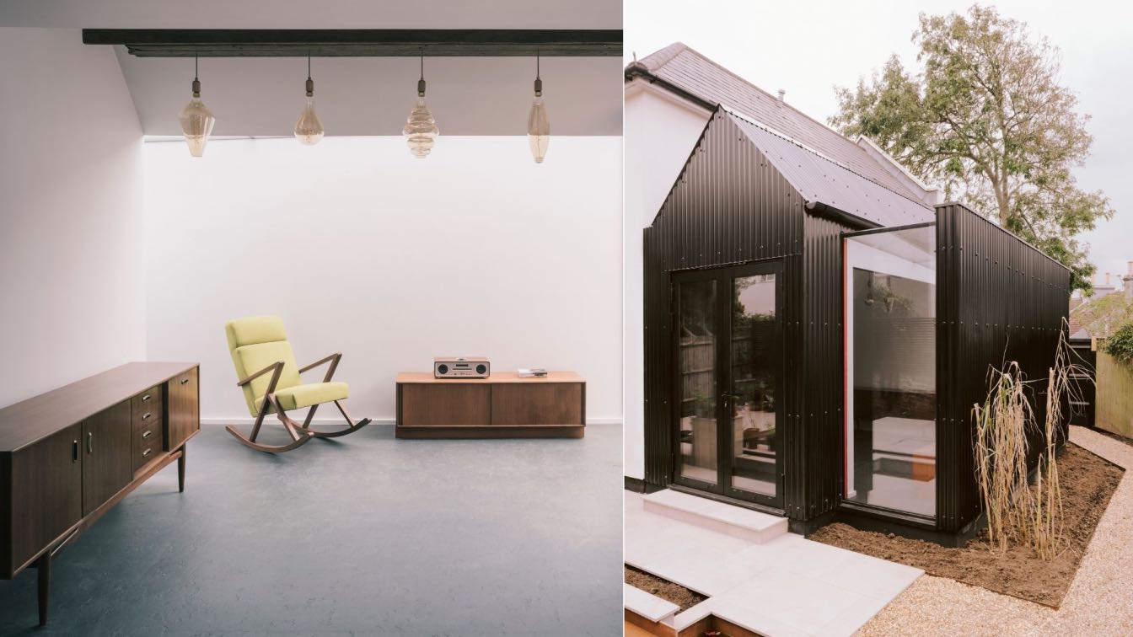PAD Studio: Lane End house sits within a rural idyll, located at the end of a private track in the heart of South Downs. The site is elevated and surrounded by mature woodland which offers stunning views over tranquil parkland beyond. The building was a replacement for a late 1930’s dwelling on the site which was poorly constructed, inefficient both in terms of space and energy with a cellular layout, making it difficult to engage with the beautiful location and modern living.
The project’s aim was to create a new contemporary, energy-efficient and compact building, designed to sit sensitively in massing and incorporating natural materials to harmonise the building with the site and minimise its impact on the surroundings.
What are the sustainability features?
The building’s plan was arranged to make the most of the site whilst maximising passive sustainability measures such as solar gain. The highly insulated timber frame structure minimises the environmental impact reducing the embodied carbon of construction materials and the building’s long-term running costs and associated CO2 emissions. Built to passive house standards with a U value of * and air tightness level of *, the ground floor concrete slab has been left exposed and polished offering the benefits of thermal mass to even out diurnal temperature fluctuations. An MVHR system further reduces CO2 emissions by recycling heat from the kitchen and bathrooms and mixing this with fresh air which is circulated to colder spaces. Large overhangs and a natural trellis of espalier Hornbeam to the south elevation provides solar control and openings have been distributed to maximise natural cross ventilation which helps with purge ventilation in the hottest summer months.

This part of the South Downs displays several examples of Arts and Craft homes and the architectural objective was to develop a building where form, scale, materials and detail reinforced the unique character, distinctiveness and history of the site locally and in its wider context. Adopting an asymmetric pitched shingle roof which wraps down the northern face, the timber shingles reference the extensive use of the red clay tiles on the Arts and Crafts buildings nearby, but offering a visually lighter, more environmental and natural finish which will mellow with time. The north-facing entrance elevation appears restrained, maintaining privacy from walkers using the adjacent footpath. This elevation contrasts dramatically with the more expressive and open south façade, hidden from onlookers.
Once inside, the house reveals itself dramatically; double-height spaces are lined with limed Douglas Fir, exaggerating the feeling of openness and light. The layering of materials in the building has been carefully considered and the texture and warmth of the wood is comfortable and enveloping. Large windows located on the south elevation create a fluid relationship between inside and outside, inviting spectacular views and flooding the interior with natural daylight.
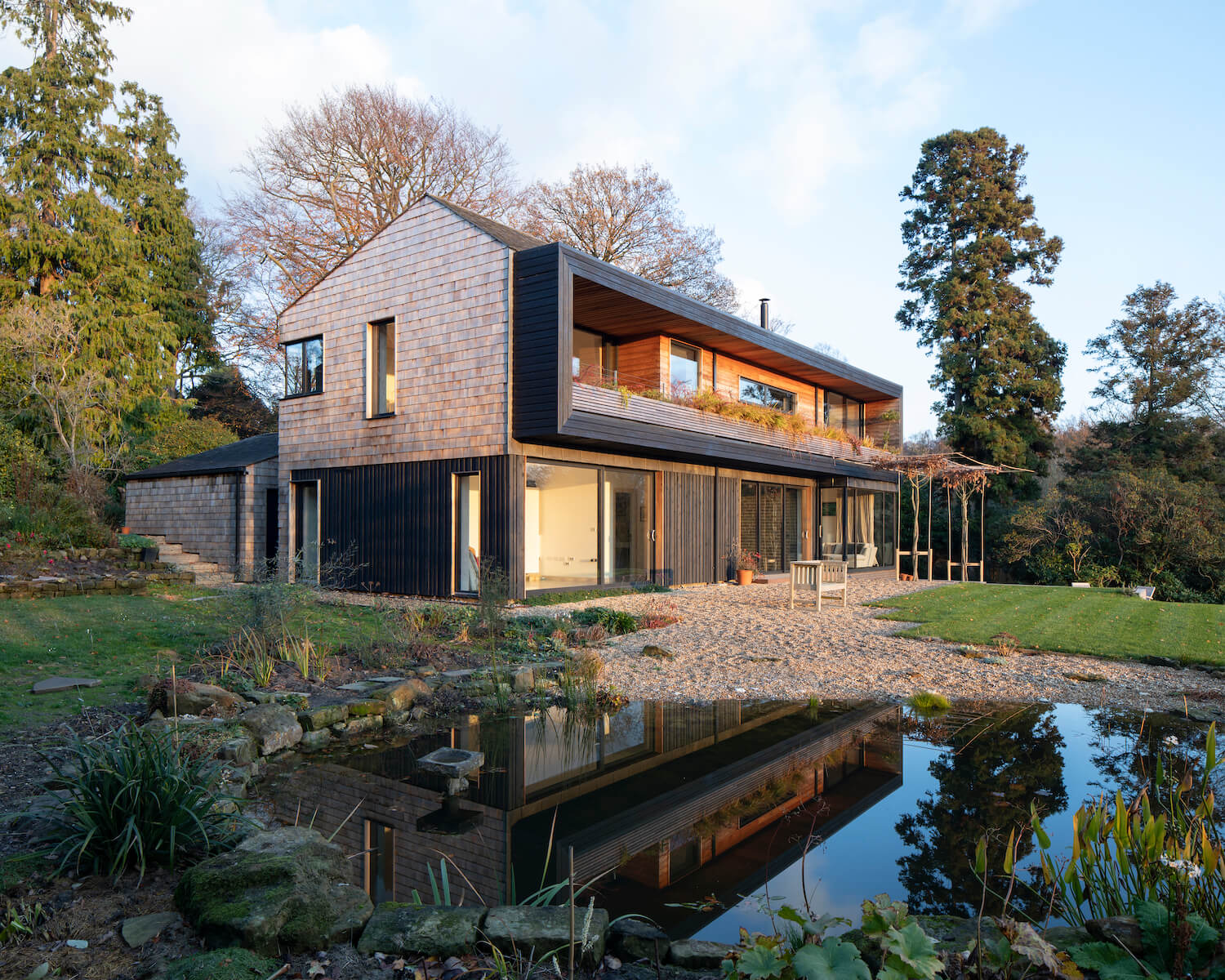
The open plan kitchen and dining area on the ground floor have full height doors which opening onto a large outdoor covered terrace and BBQ area, useable in most weathers. A separate living room has been created for colder months, designed to be smaller and more intimate in scale with a feature fireplace crafted from locally sourced brick. The chimney rises through the home’s double height space and robustly anchors the house to its site.
The bedrooms are located at first floor either end of the house on the first floor, separated by a bridge which doubles as a study area sat within the double height volume offering expansive views and access to a private balcony extending the width of the building. The balcony is an extruded form extending from the main volume of the house, emphasising the horizontal plane and providing essential solar shading to ground floor glazing. The balcony also incorporates a planted herb garden along its length and further enhances one’s connection to the landscape whilst offering privacy for the bedrooms from walkers in the parkland beyond.















