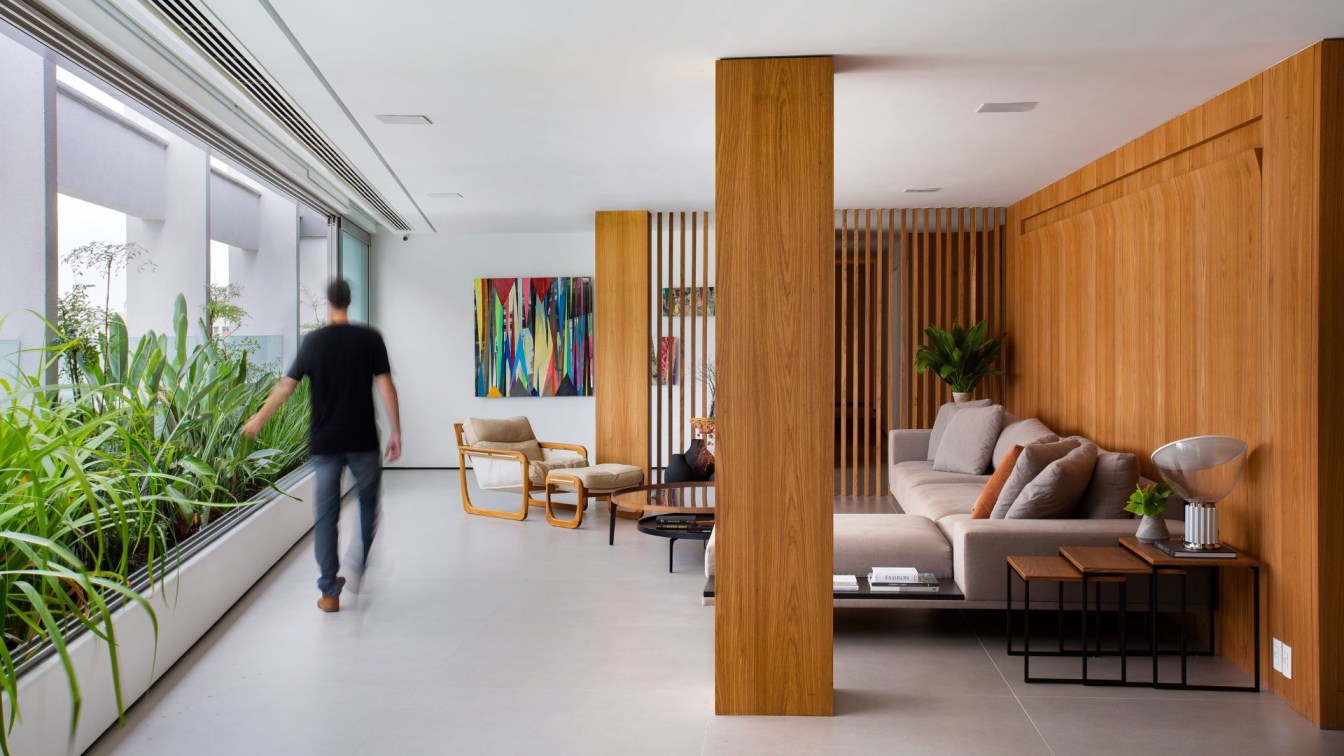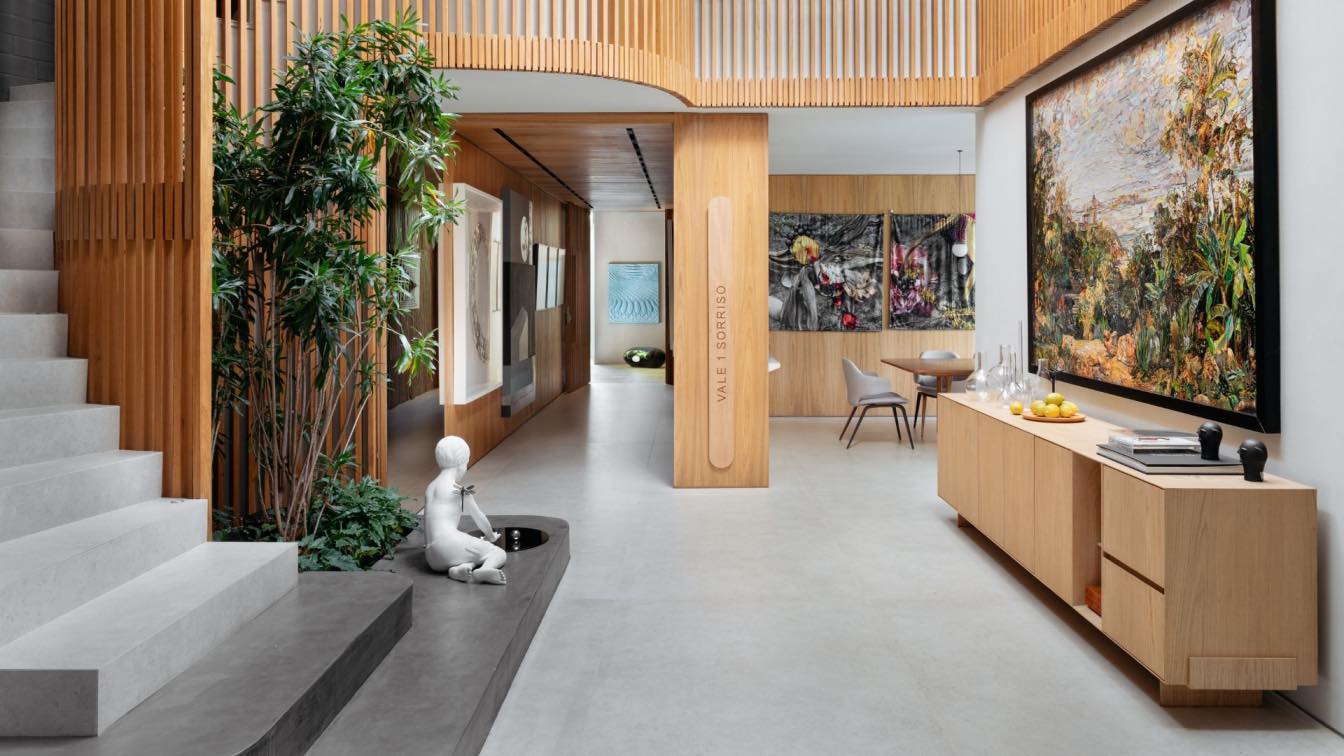A linear 485 m² penthouse in Leblon, Rio de Janeiro. An architecture and decoration project signed by Magarão + Lindenberg Arquitetura.
Project name
DC Penthouse
Architecture firm
Magarão + Lindenberg Arquitetura
Location
Leblon, Rio de Janeiro, Brazil
Photography
Juliano Colodeti / MCA Estudio
Principal architect
Mauricio Magarão
Design team
Alice Lindenberg, Maria Pia L. Jorge
Collaborators
Jefferson Stunner
Interior design
Magarão + Lindenberg Arquitetura
Environmental & MEP engineering
Civil engineer
Stewart Engenharia
Structural engineer
Abilitá Engenharia
Landscape
Daniela Infante
Lighting
Maneco Quinderé & Associados
Material
Concrete, Wood, Glass
Typology
Residential › Apartment
Finding the right space for the exhibition of these pieces was thus crucial in the interior design project entrusted to architects Maurício Magarão and Alice Lindenberg, from Magarão + Lindenberg Arquitetura, with a mission to make Art into the real protagonist of this house’s 250 m² social areas comprising a lounge, a dining room, a stair hall and...
Architecture firm
Magarão + Lindenberg Arquitetura
Location
Itanhangá, Rio de Janeiro, Brazil
Photography
Juliano Colodeti
Principal architect
Mauricio Magarão, Alice Lindenberg
Design team
Beatriz Balestra, Caio Cherfan
Interior design
Magarão + Lindenberg Arquitetura
Built area
660 m² (this intervention: 250 m²)
Civil engineer
Sampaio Engenharia
Typology
Residential › House



