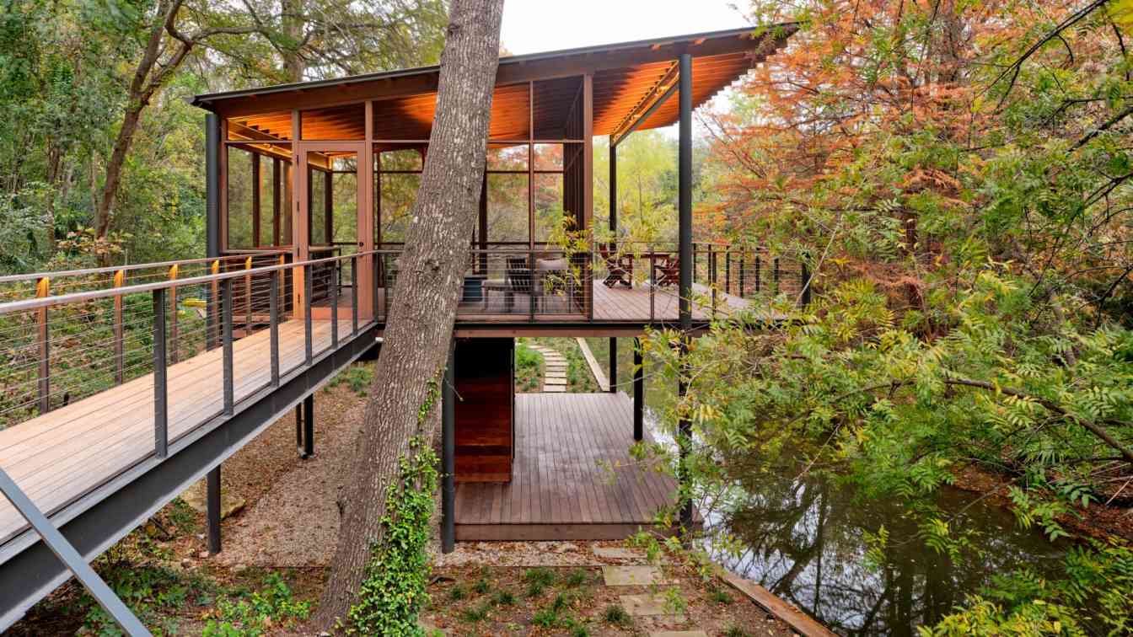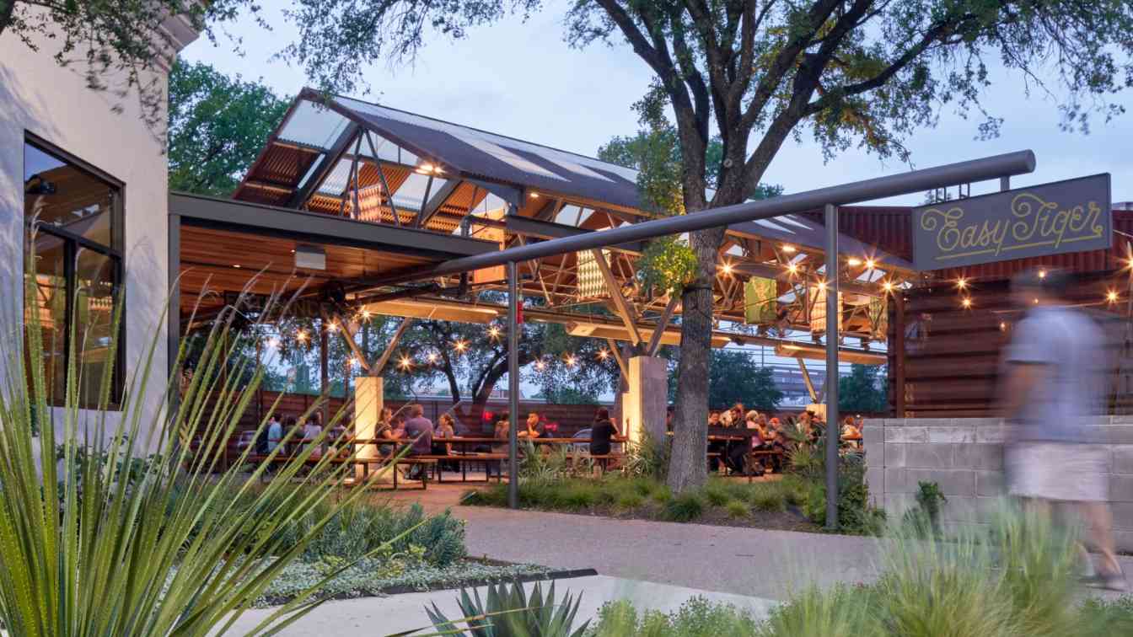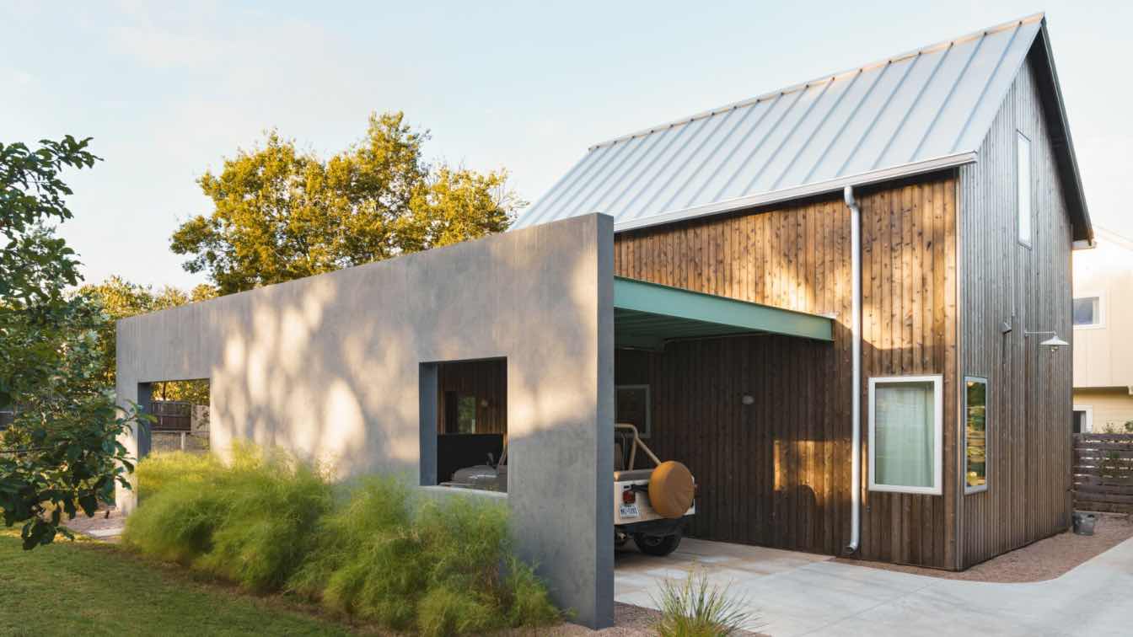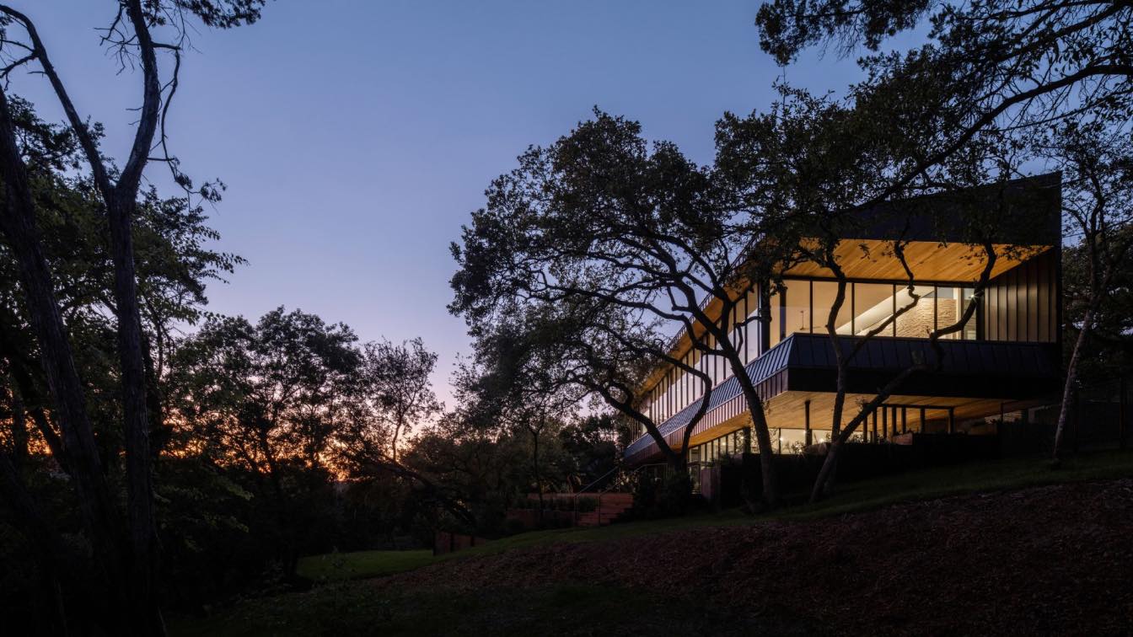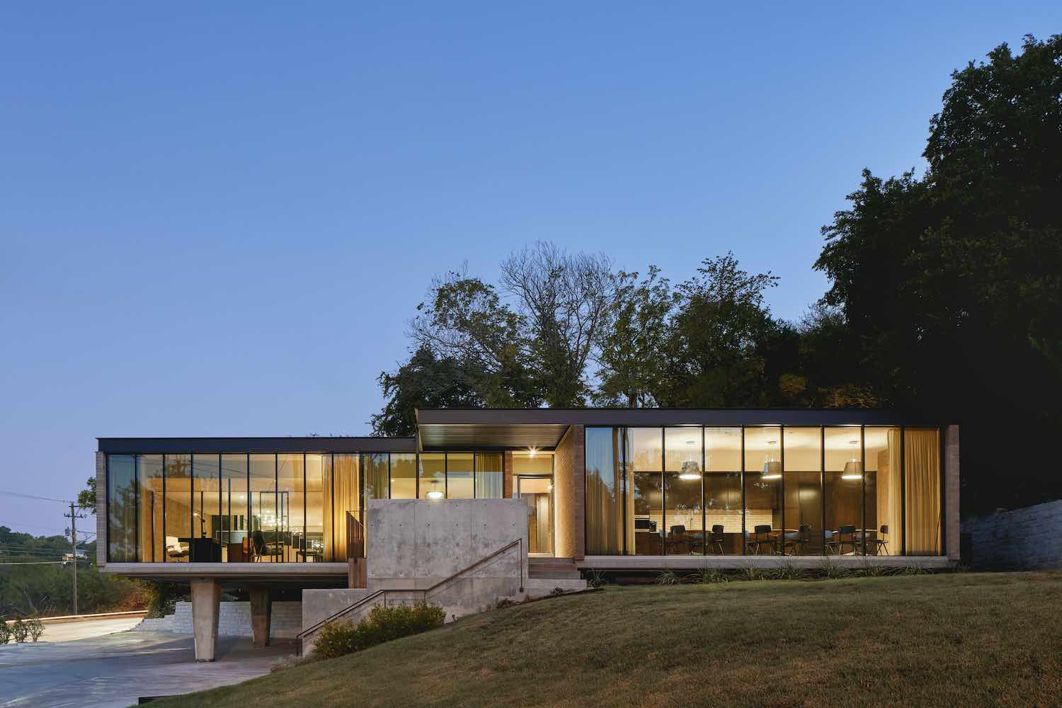Nestled across the water from a nature preserve, this 928-square-foot project sits just minutes from downtown Austin. At the bottom of a bluff, fifty feet below the surrounding neighborhood, the project is sheltered by large trees along the secluded waterway that is only navigable by canoes and kayaks.
Architecture firm
Furman & Keil Architects
Location
Austin, Texas, USA
Photography
Leonid Furmansky
Design team
Troy Miller, Principal. Philip Keil, Principal. Gary Furman, Principal. Maanasa Nathan, Project Manager. Dawson Williams, Project Manager
Collaborators
Permit Consultant: Rick Rasberry of Lake Austin Boat Dock & Shoreline Permits
Structural engineer
Duffy Engineering
Landscape
Word + Carr Design Group
Construction
Crowell Builders
Material
Wood, Steel, Metal
This is the latest and largest outpost of Austin’s beloved Easy Tiger Bake Shop and Beer Garden, anchoring a revitalized 1980s-era strip mall on the north side of town. The public-facing spaces include an indoor bar, bakeshop, and dining room, a 250-seat outdoor beer garden pavilion, and a drive-thru coffee bar.
Project name
Easy Tiger at The Linc
Architecture firm
Furman & Keil Architects
Location
Austin, Texas, USA
Photography
Leonid Furmansky
Design team
Gary Furman, Philip Keil, Jamie Kerensky, Catherine French, Drew Wilson
Collaborators
Geotechnical Engineer: Holt Engineering
Built area
Conditioned: 11,978 ft²; Under Roof: 17,745 ft²
Civil engineer
Big Red Dog Engineering (now WGI)
Structural engineer
Architectural Engineers Collaborative
Environmental & MEP
AYS Engineering
Construction
IE2 Construction
Typology
Hospitality › Restaurant, Bar
Side Angle Side architects Annie-Laurie Grabiel and Arthur Furman designed a comfortable and modern accessory dwelling unit measuring 1,100 square feet. The tiny home is on a half-acre lot that serves the homeowners while the adjacent main residence, a 100+ year old Victorian, is under a major renovation.
Project name
Backyard Home for Family of Four in Austin
Architecture firm
Side Angle Side
Location
Austin, Texas, USA
Photography
Leonid Furmansky, Likeness Studio
Principal architect
Annie-Laurie Grabiel, Arthur Furman
Collaborators
Fisher Paykel Kitchen Appliances
Interior design
HB Design
Structural engineer
Duffy Engineering
Construction
Curate Custom Homes
Material
Stucco wall byVariance Fino Alto stucco on CMU masonry, Galvalume Standing Seam Metal Roofing, Cedar tongue and groove siding with Valhalla stain, Gerkin Rhino aluminum doors/ windows
Typology
Residential › House
Set within the rolling terrain of West Lake Hills, Texas, the Live Oak Ridge Residence is designed to take advantage of the surrounding tree-top views. The goal was to create a home that could be both private from the street and open toward the rolling hills.
Project name
Live Oak Ridge Residence
Architecture firm
KOA - Keyes Office of Architecture
Location
West Lake Hills, Texas, United States
Photography
Leonid Furmansky
Principal architect
Devin Keyes
Collaborators
Karen Kopicki – Kopicki Design
Civil engineer
Joel Bock – Sunalnd Engineering
Structural engineer
Tim Zhang – GreenEarth Engineering, Inc.
Tools used
SketchUp, Revit
Construction
Andrew Milam – Parkside Homes
Material
Limestone, Metal, Cedar
Typology
Residential › House
An Iconic Austin Mid-Century Building Returned to its Original Modernist Swag. Complete renovation by local architecture firm, Mark Odom Studio
Project name
BKCW’s Mid-Mod Office
Architecture firm
Mark Odom Studio
Location
Austin, Texas, USA
Photography
Leonid Furmansky
Principal architect
Mark Odom
Design team
Mark Odom Studio, The Renner Project
Collaborators
The Renner Project, Kimberly Renner
Interior design
The Renner Project and Mark Odom Studio
Landscape
Linda Balagia Landscape Designs
Structural engineer
Leap!, leapstructures.com
Environmental & MEP
AYS Engineering
Construction
Franklin Alan LLC
Supervision
John Atwater, Ken Dineen, Carlos Munez, Franklin Alan LLC
Visualization
Mark Odom Studio
Tools used
ArchiCAD, Artlantis, Adobe Photoshop
Material
Energy-efficient Glazing: SunGuard SNX 51/23 from Guardian Glass. Ipe Wood Exterior Deck: Artisan Hardwood. Cork Floors: World Floors Direct. Cabinetry and Wall Paneling: Sawdust Studio. Glass Partitions: Knoll, and Ramirez Welding. Acoustic Workstations: Herman Miller. HVAC: Carrier.
Client
BKCW Insurance Company, Owners Meredith and Tyler Spears

