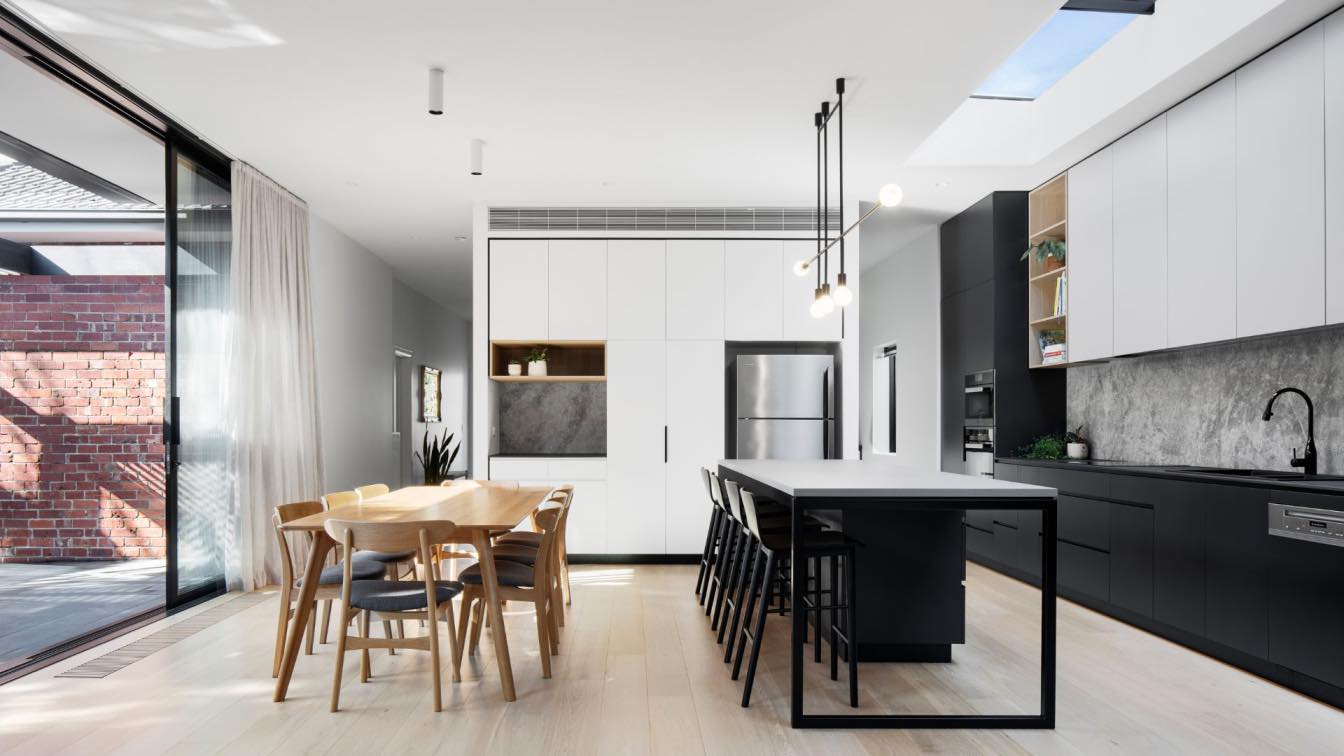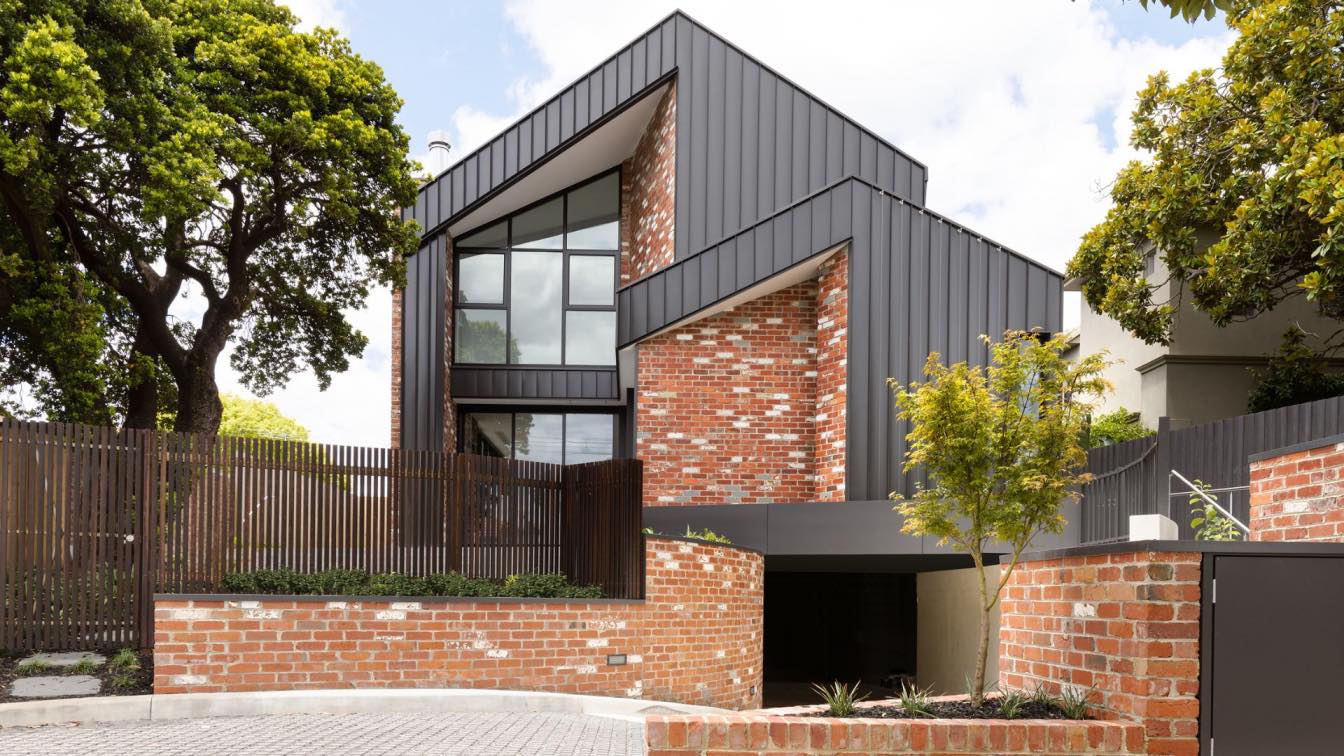Situated on an elevated, sloping site in Glen Iris, this project involved expanding a 1920s Art Deco residence encompassing the addition of a new kitchen, dining area, living space, three extra bedrooms, a home office, three fresh bathrooms, and a garage and laundry to the rear.
Project name
Dickens Street Residence, Glen Iris
Architecture firm
Chan Architecture Pty Ltd
Location
Glen Iris, Victoria, Australia
Photography
Tatjana Plitt
Principal architect
Anthony Chan
Interior design
Chan Architecture Pty Ltd
Civil engineer
Wright Design
Structural engineer
Wright Design
Landscape
Focal Point Design
Lighting
Chan Architecture
Construction
Brick Veneer
Typology
Residential › House
At home amongst the leafy Glen Iris surrounds and classic pitched roofs, these five bespoke townhouses mix timeless design with all the trimmings of a luxury development. They’re clad in warm red brick with hand-crafted details, open floor plans, abundant space and light. North orientation, naturally.
Architecture firm
Megowan Architectural
Location
Glen Iris, Victoria, Australia
Principal architect
Christopher Megowan
Design team
Madhusha Wijesiri, Luciano Rodriguez
Structural engineer
Vayco
Landscape
John Patrick Landscape Architecture
Construction
AG Construct
Material
Brick, Aluminium, Polytec, Concrete, Oak, Tundra Limestone
Typology
Residential › House



