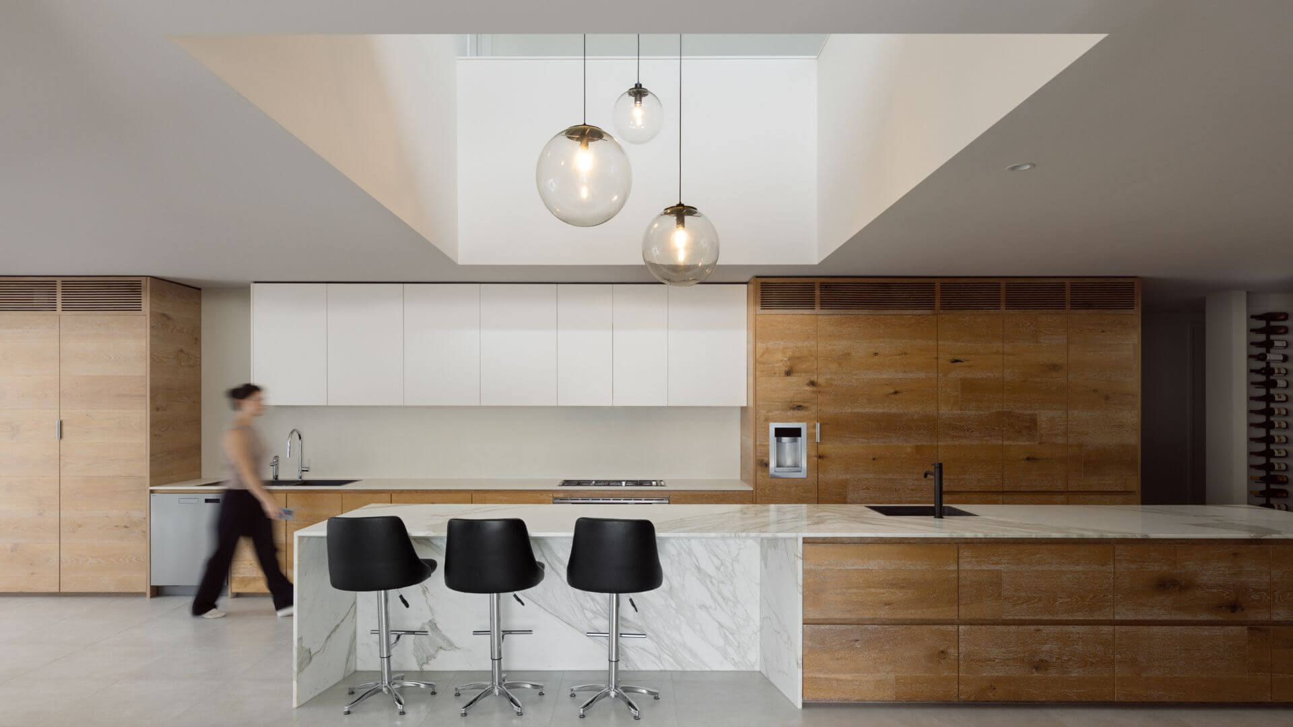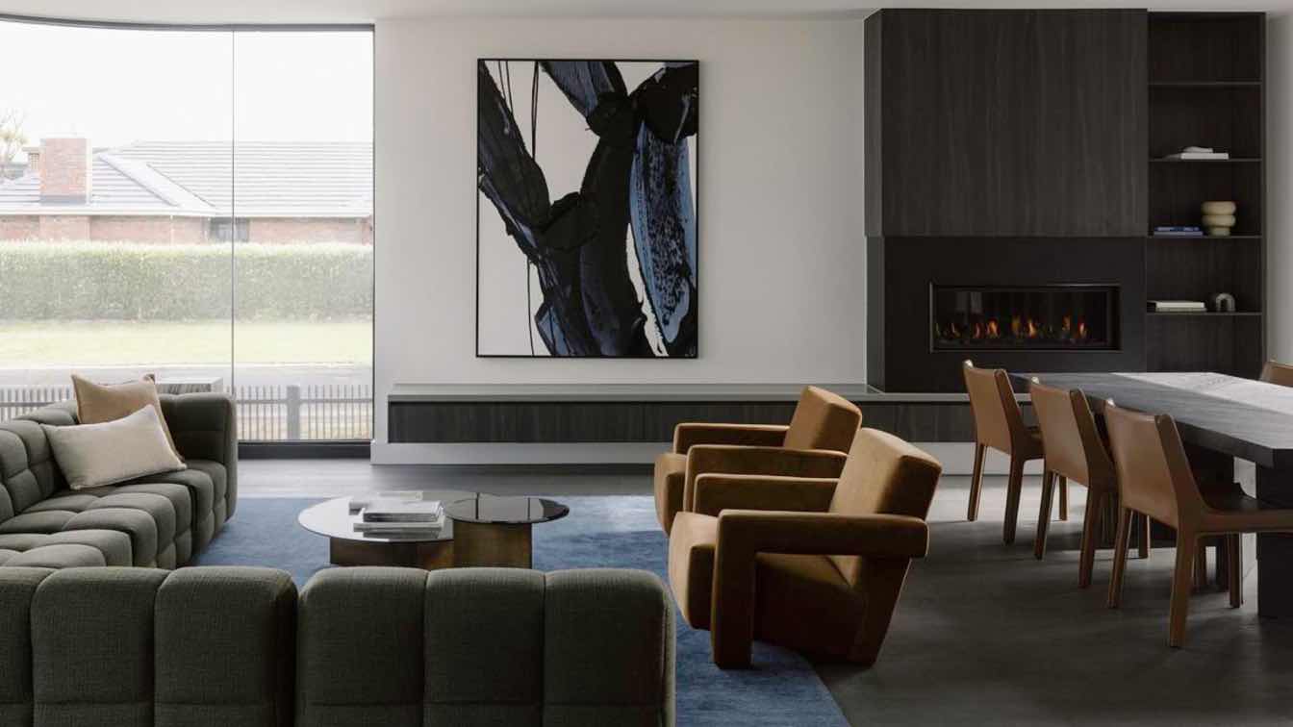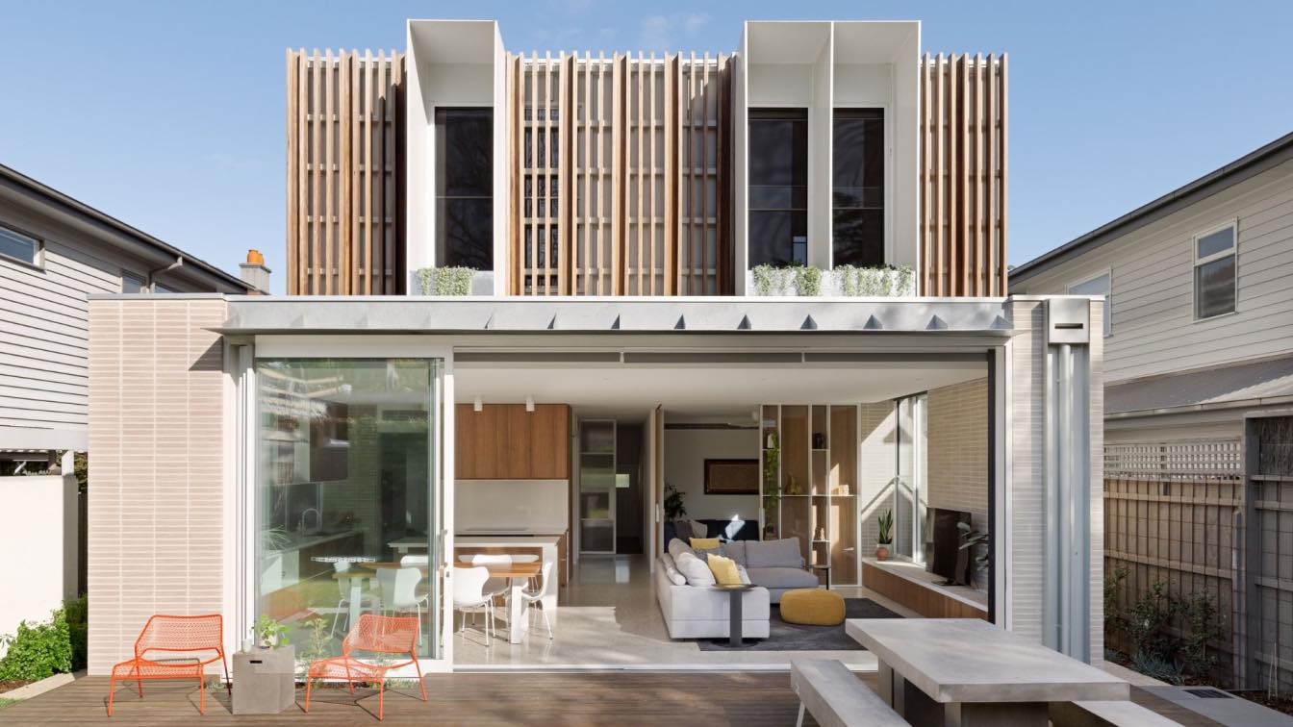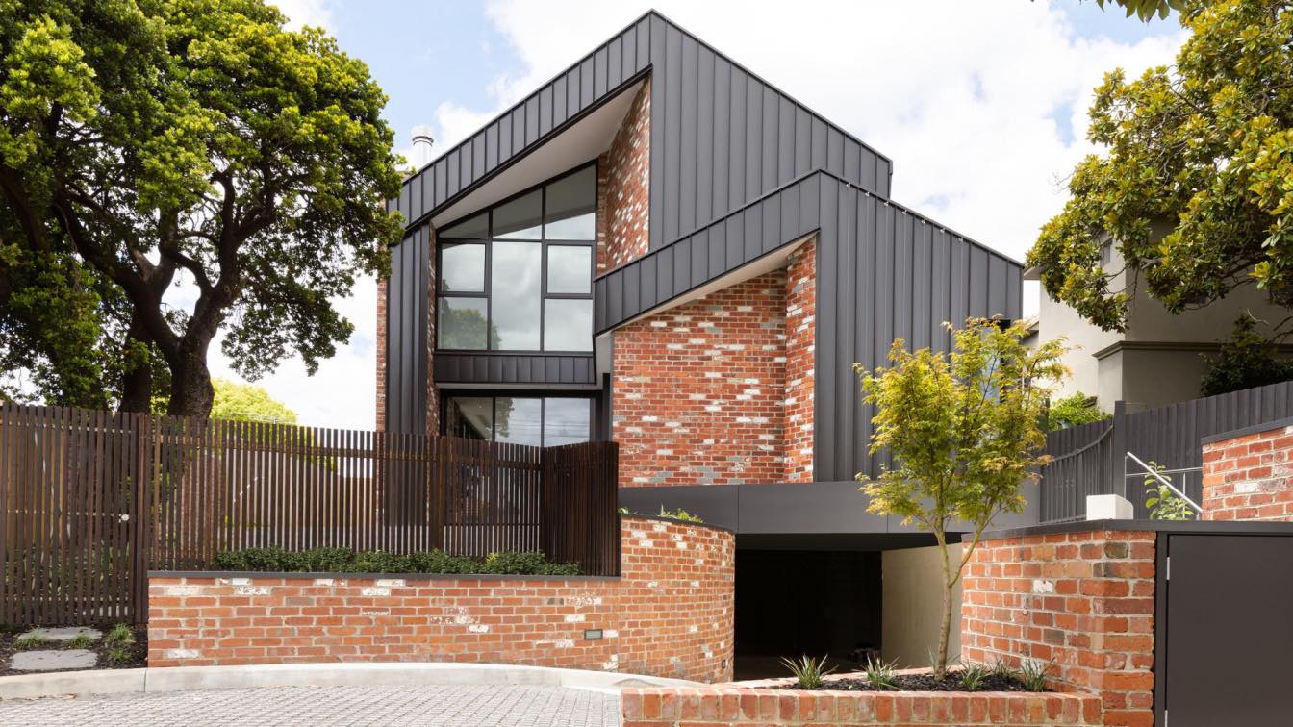Originally constructed in the late 1960s, the Dale Street House is a renovation of mid-century modern home, characterized by its bluestone walls, low and flat rooflines, and exposed ceilings and beams.
Project name
Dale St House
Architecture firm
Chan Architecture Pty Ltd
Location
Bulleen, Victoria, Australia
Principal architect
Anthony Chan
Design team
Mitchell Hunt
Interior design
Chan Architecture
Civil engineer
DCG Consulting Group
Structural engineer
DCG Consulting Group
Landscape
Green Edge Landscapes
Visualization
Chan Architecture
Construction
Timber Framed brick veneer
Typology
Residential › House
Chan Architecture: Situated on a prime beachfront corner site, this project encompasses the development of two upscale townhouses in Altona. Designed to embrace the stunning views of Port Phillip Bay, the front residence features elevated living spaces facing the ocean views, alongside ancillary areas branching off from a central double-height circ...
Project name
The Esplanade, Altona
Architecture firm
Chan Architecture
Location
Altona, Melbourne, Australia
Principal architect
Anthony Chan
Design team
Meyvin Daniele
Construction
Mancini Made
Typology
Residential › Houses
Kent involved the extension of a Californian Bungalow in Kew, which included a new kitchen, living and dining area, two bedrooms, a rumpus room upstairs, and a new master suite in the front of the existing home. While the extension is designed to sit inconspicuously behind the heritage-protected facade, it completely transforms the internal layout...
Architecture firm
Megowan Architectural
Location
Kew, Victoria, Australia
Principal architect
Christopher Megowan
Civil engineer
Meyer Consulting
Structural engineer
Meyer Consulting
Material
Brick, Aluminium, Ventech Veneers, Concrete, Blackbutt
Typology
Residential › House
At home amongst the leafy Glen Iris surrounds and classic pitched roofs, these five bespoke townhouses mix timeless design with all the trimmings of a luxury development. They’re clad in warm red brick with hand-crafted details, open floor plans, abundant space and light. North orientation, naturally.
Architecture firm
Megowan Architectural
Location
Glen Iris, Victoria, Australia
Principal architect
Christopher Megowan
Design team
Madhusha Wijesiri, Luciano Rodriguez
Structural engineer
Vayco
Landscape
John Patrick Landscape Architecture
Construction
AG Construct
Material
Brick, Aluminium, Polytec, Concrete, Oak, Tundra Limestone
Typology
Residential › House





