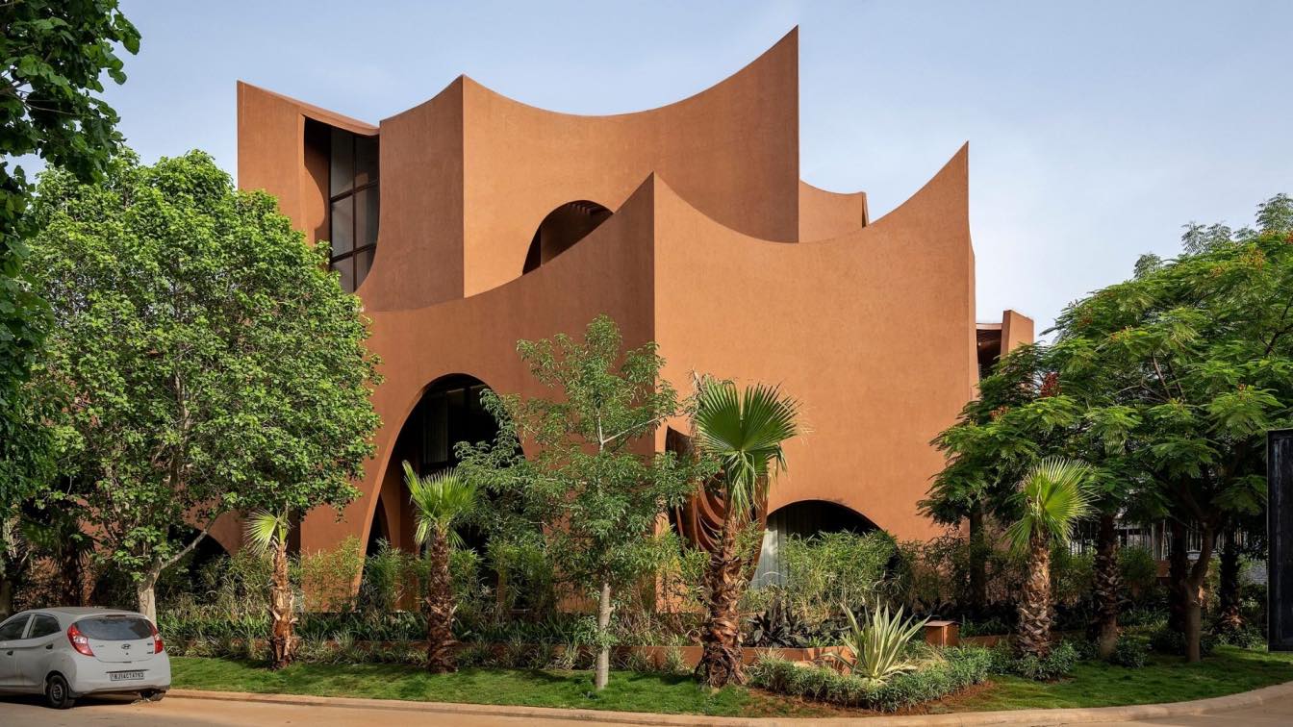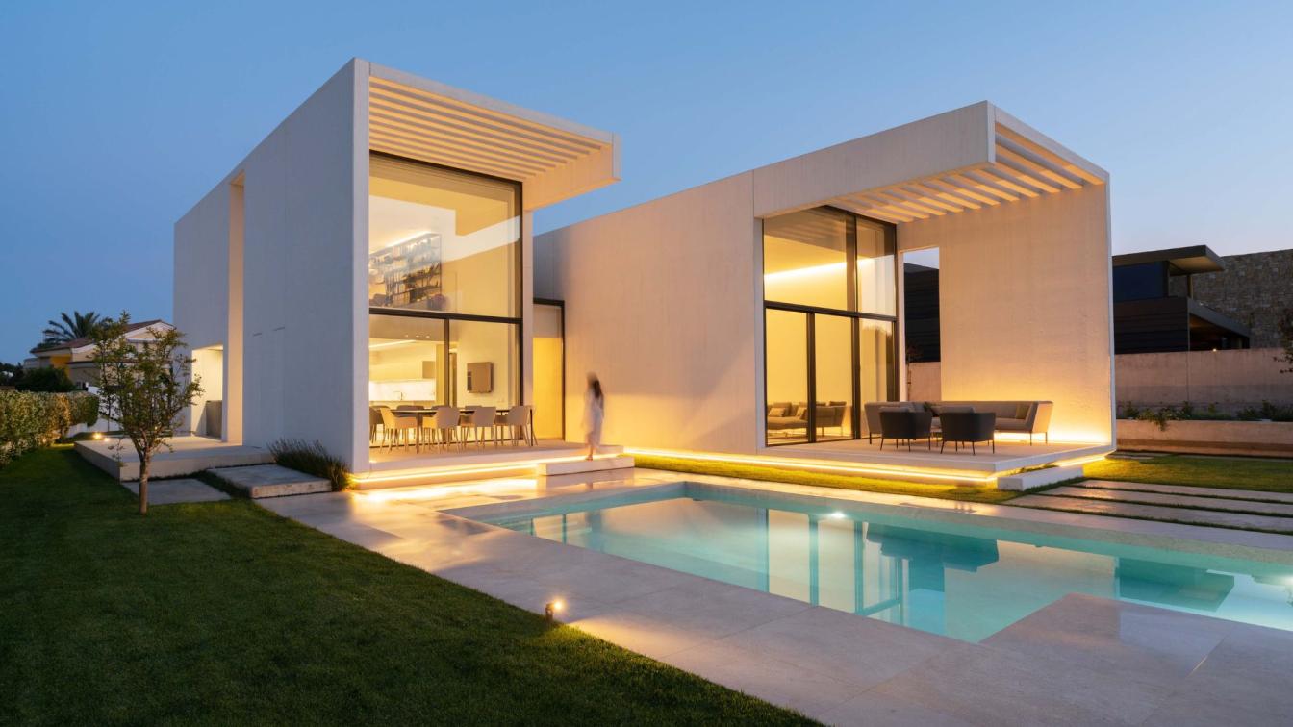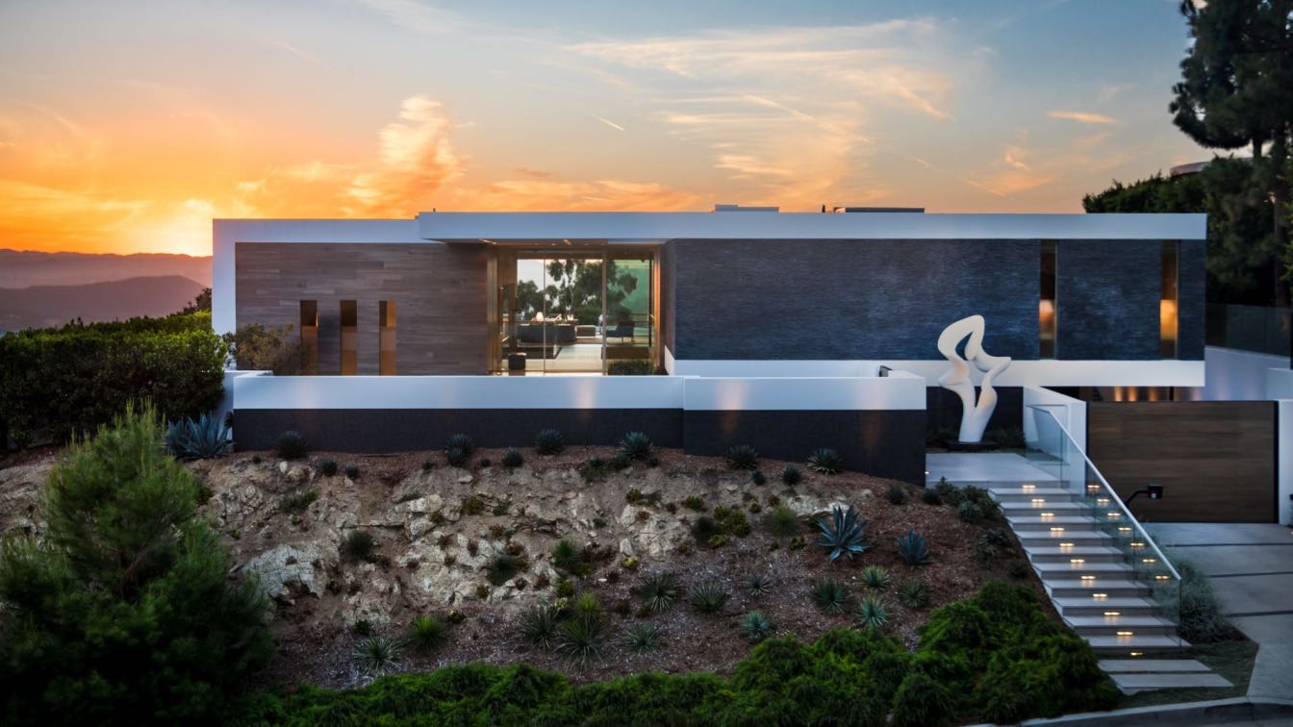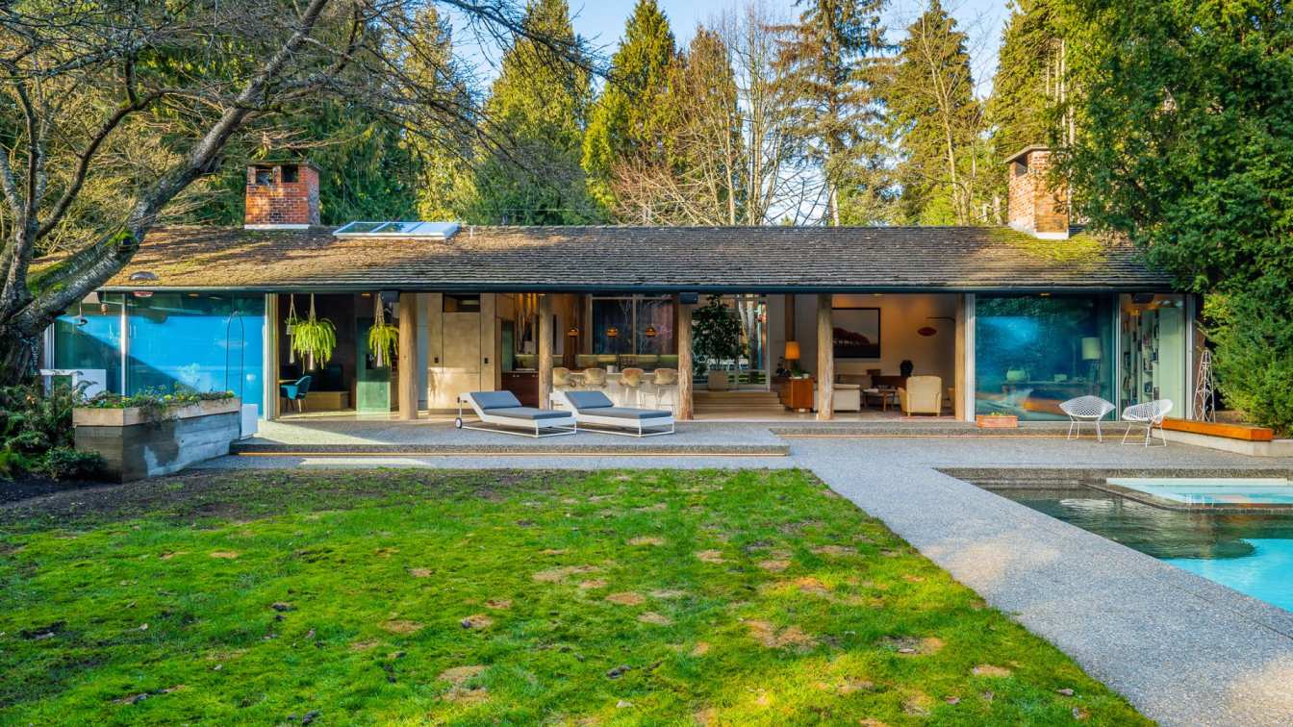Assembly Architecture + Build: The first multi-unit project for the office, the W. Haywood townhouses are situated on a steep slope on Chicken Hill, just up from the French Broad River. Due to the site restraints and proximity to both Downtown and the River Arts District, this project became an exercise in efficient, thoughtful design, so as to contribute to the high-density, high-traffic nature of the neighborhood. The neighborhood of Chicken Hill is an historic Asheville area, and known for its eclectic houses and quirky charm.
In keeping with the playful nature of the neighborhood, the townhouses are finished in a 2.5" corrugated metal siding, punctuated with pops of bright colors at the doors and windows. The main entry for each is on the uppermost level, being accessed from the street via a bridge. This level holds an open concept kitchen, living, and dining space, and access to a back deck. A level below are two bedrooms, each with their own, ensuite bathroom, and another back deck off the primary suite. The lowest level is a walk-out basement, with kitchenette, bedroom, full bath, and its own private entry -- this allows it to be used as additional living and bedroom space, or a separate short-term rental unit.



















