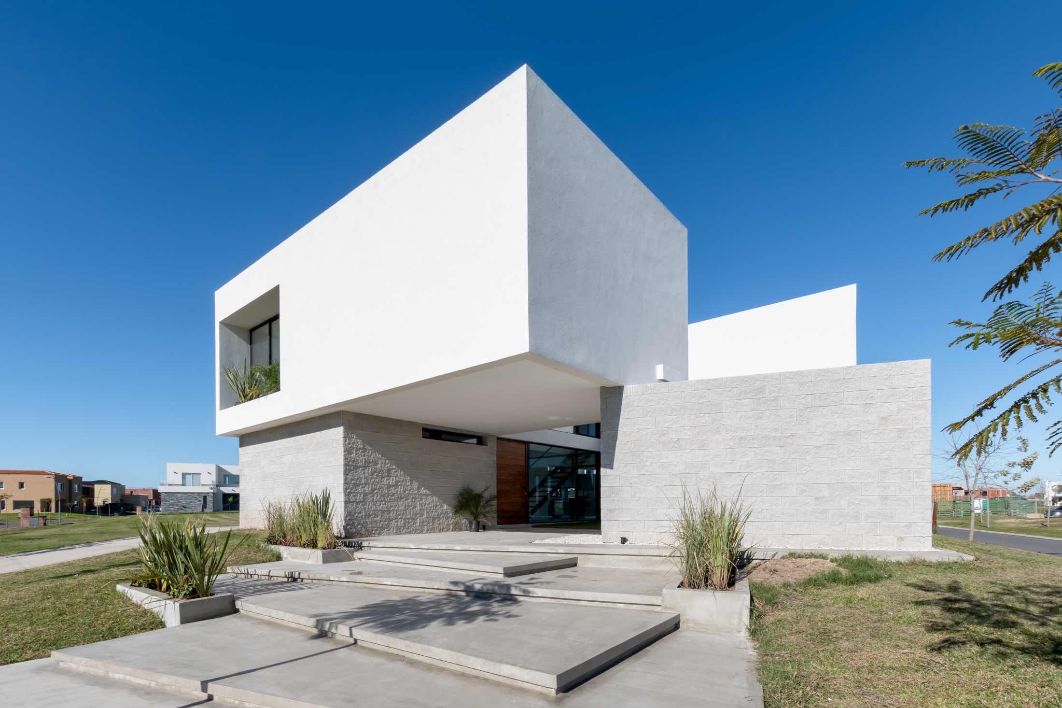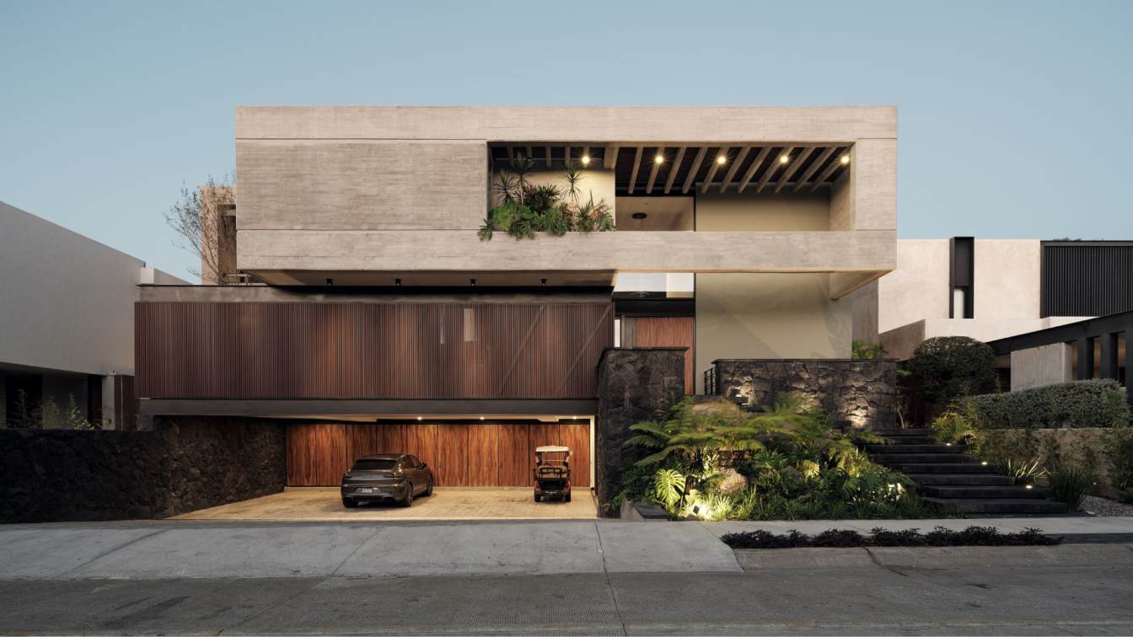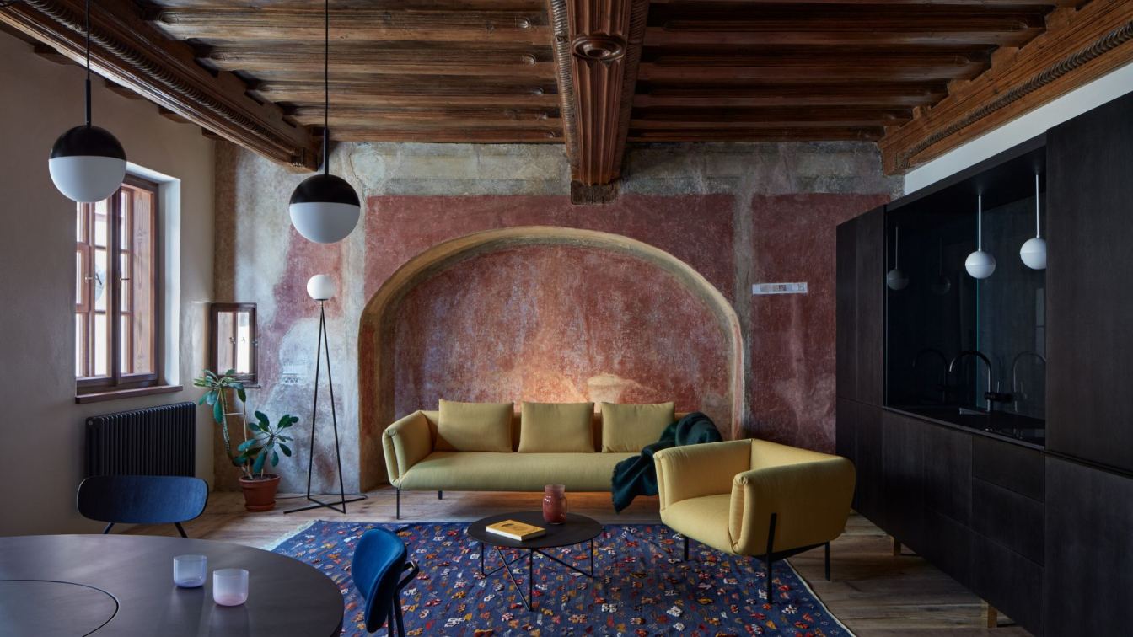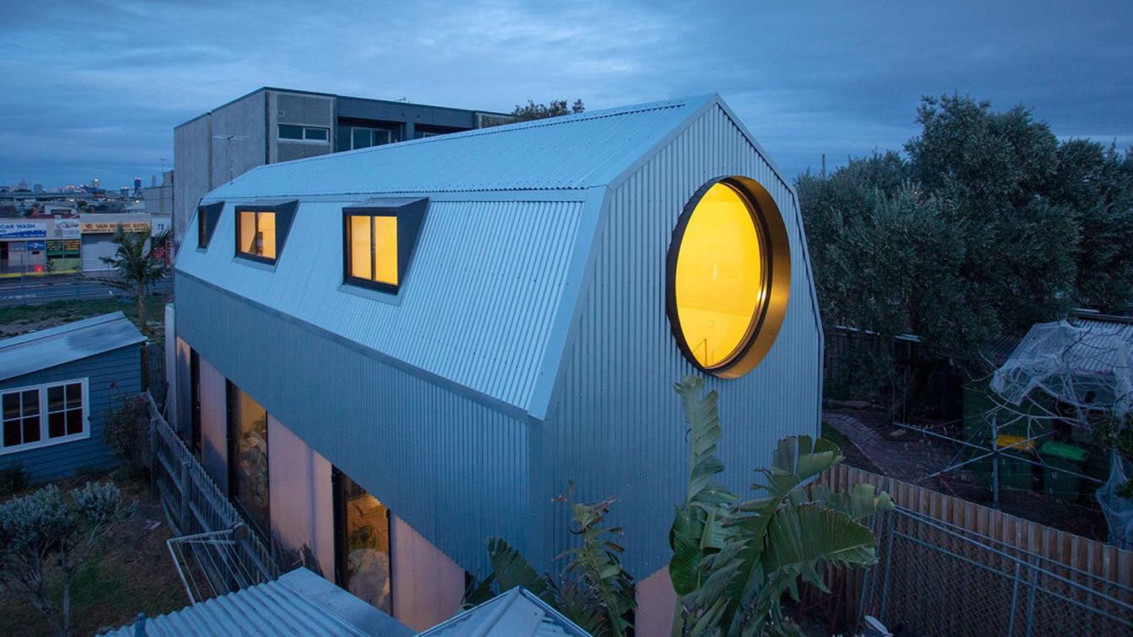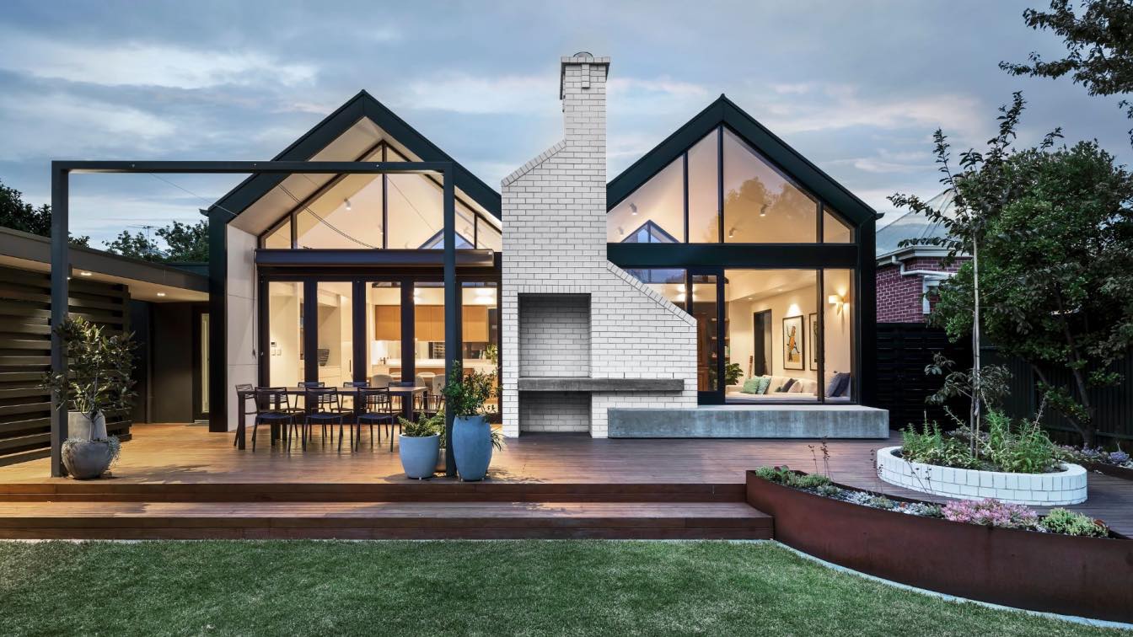The Buenos Aires-based architectural office Barrionuevo Villanueva Arquitectos has designed "Castaños House" that located in Tigre, Buenos Aires, Argentina.
Architect's statement: We try to understand this work as a succession of defined areas that are put in relation to others so that a set functions. This same attempt to develop from its imprint. Volumetric clarity consists in determining these areas, giving them a formal identity and putting them in relation to other compound areas with the same logic.
In this way a large volume appears at 3 meters high locked by a vacuum and as an immediate result the formal management of the ground floor injecting its functions.
It is interesting to note that not only do these have their own condition and use, but the fact of putting them in relation results in a series of spaces and interstices that link them, relate them, give them particular qualities and end up solving new areas that coincidentally They turn out to be the most important in the program.
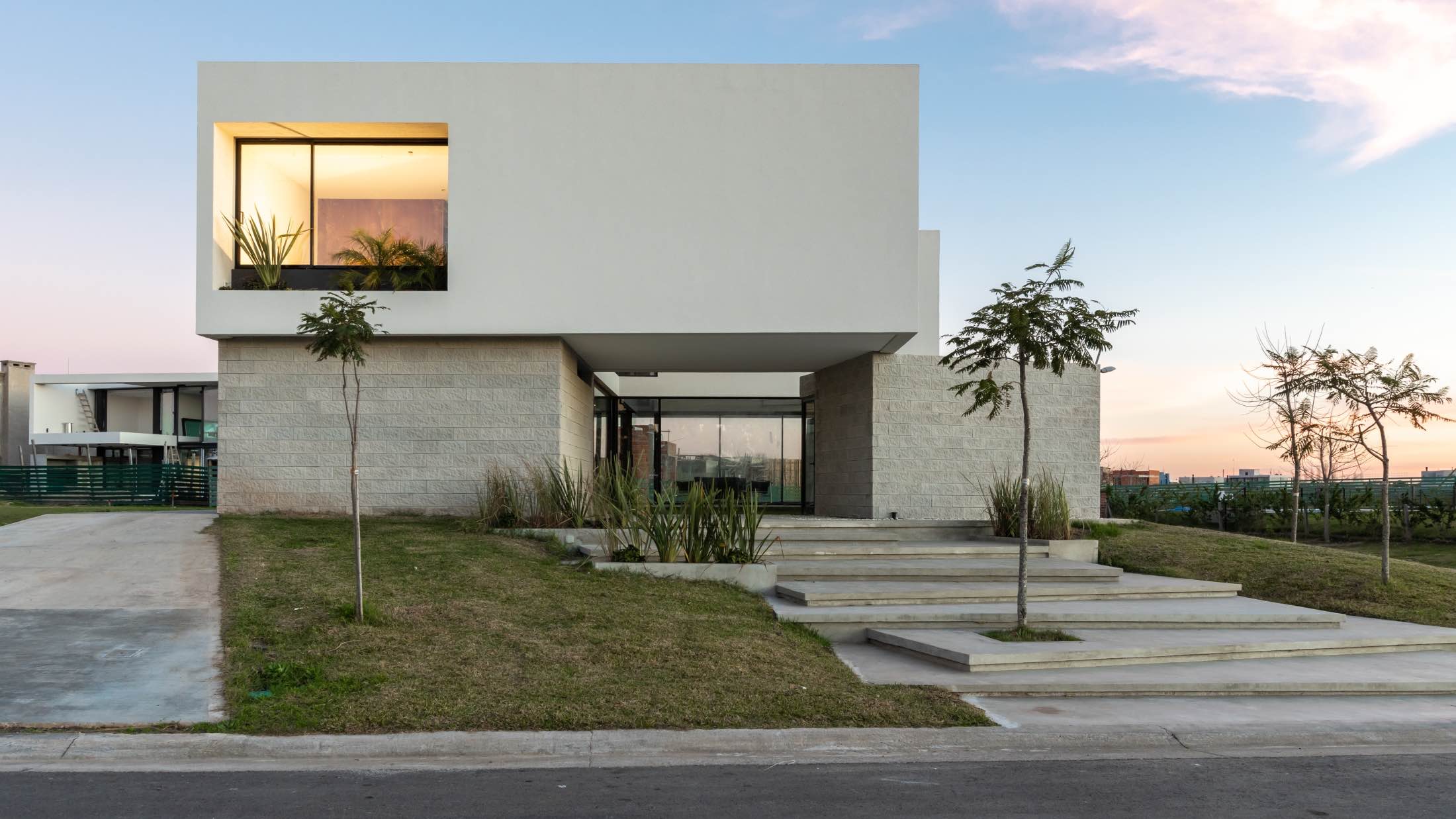 image © Gonzalo Viramonte
image © Gonzalo Viramonte
When we talk about intermediate spaces or interstices we talk about, access, horizontal and vertical circulation, public area of the house (kitchen, living room, dining room) and expansion gallery.
Not to mention the non-physically constituted element that is vital for all these spaces and volumes to be put in relation; the backyard. Place that does not demand a physical action to constitute itself but articulates the horizontal and vertical uses of the entire work.
This is how we can describe the compositional logics and conclude that the physical and formal execution of the spaces is not directly proportional to their importance. Those with the least matter are more important.
Understanding this, it only remains to highlight the importance of finding a route that links all these spaces and is fueled by the qualities that each of them delivers. Being able to appreciate how each of these is affected differently under the action of light.
As you walk through the house you can discover spaces, finding visuals, projections of light and shadow and the life proposed by its operation.
 image © Gonzalo Viramonte
image © Gonzalo Viramonte
 image © Gonzalo Viramonte
image © Gonzalo Viramonte
 image © Gonzalo Viramonte
image © Gonzalo Viramonte
 image © Gonzalo Viramonte
image © Gonzalo Viramonte
 image © Gonzalo Viramonte
image © Gonzalo Viramonte
 image © Gonzalo Viramonte
image © Gonzalo Viramonte
 image © Gonzalo Viramonte
image © Gonzalo Viramonte
 image © Gonzalo Viramonte
image © Gonzalo Viramonte
 image © Gonzalo Viramonte
image © Gonzalo Viramonte
 image © Gonzalo Viramonte
image © Gonzalo Viramonte
 image © Gonzalo Viramonte
image © Gonzalo Viramonte
 image © Gonzalo Viramonte
image © Gonzalo Viramonte
 image © Gonzalo Viramonte
image © Gonzalo Viramonte
 image © Gonzalo Viramonte
image © Gonzalo Viramonte
 image © Gonzalo Viramonte
image © Gonzalo Viramonte
 image © Gonzalo Viramonte
image © Gonzalo Viramonte
 image © Gonzalo Viramonte
image © Gonzalo Viramonte
 image © Gonzalo Viramonte
image © Gonzalo Viramonte
 image © Gonzalo Viramonte
image © Gonzalo Viramonte
 image © Gonzalo Viramonte
image © Gonzalo Viramonte
 image © Gonzalo Viramonte
image © Gonzalo Viramonte
 image © Gonzalo Viramonte
image © Gonzalo Viramonte
 image © Gonzalo Viramonte
image © Gonzalo Viramonte
 Ground Floor Plan
Ground Floor Plan
 First Floor Plan
First Floor Plan
 Scheme
Scheme
 Elevation
Elevation
 Section
Section
Architect: Barrionuevo Villanueva Arquitectos
Location: Tigre, Buenos Aires, Argentina
Area: 250 m²
Year: 2019
Photographer: Gonzalo Viramonte

