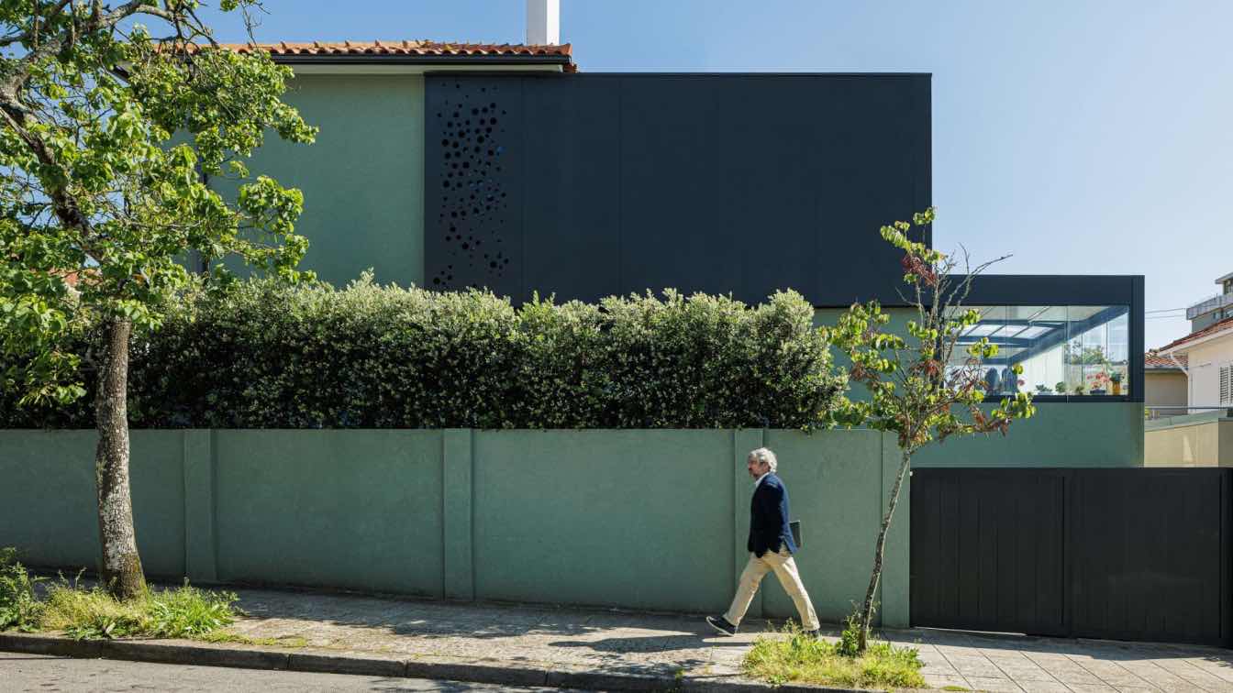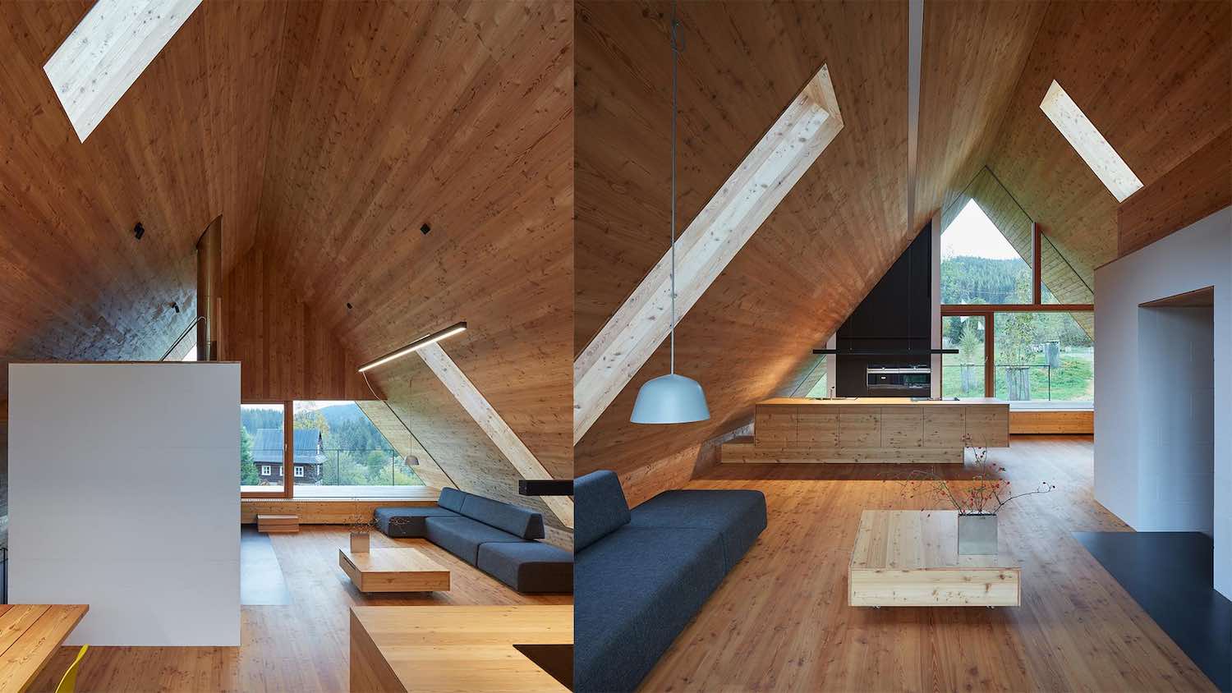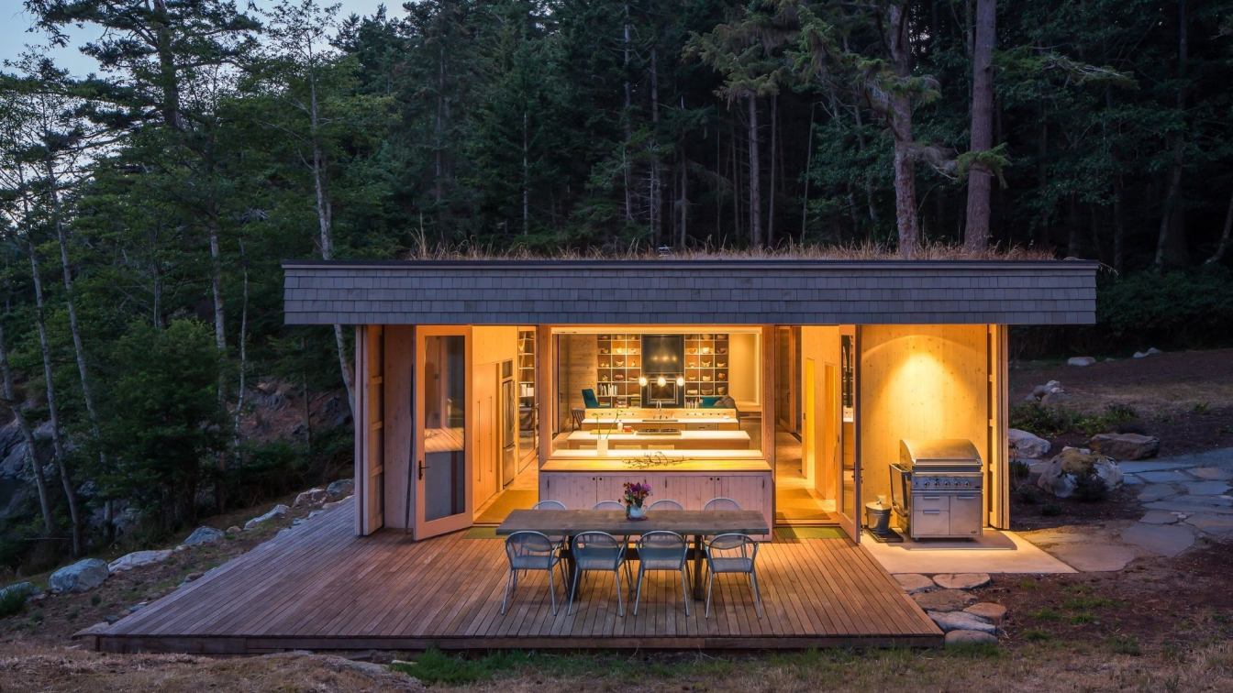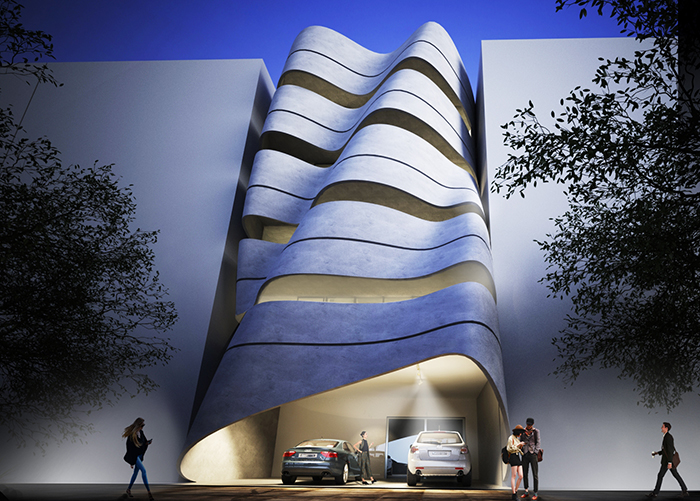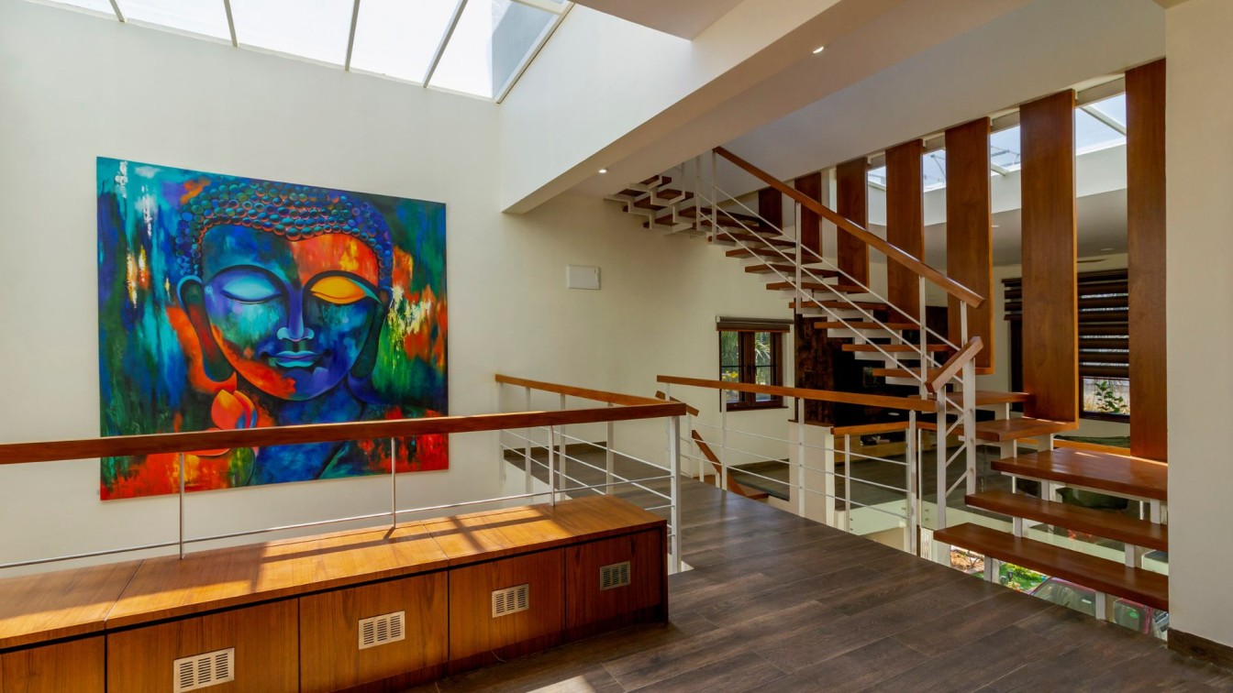Arquitectosrt: Casa PI is a single-family residence located in the urban area of Porto, designed to both harmonize with its urban surroundings and stand out as a significant corner element, concluding a row of terraced houses. The proposal addresses the client’s wishes while also integrating seamlessly into the architectural context.
The house is developed across two distinct volumes, respecting the different periods of intervention and creating a balanced relationship between the existing structure and the new addition. On the east elevation, changes are minimal—limited to a color update—while the west elevation features a distinct architectural language with larger, less rigid openings. The ground floor opens entirely to the exterior, reinforcing the interior/exterior connection. This elevation engages in a closer visual dialogue with the neighboring multi-family buildings.
On the north elevation, the two architectural languages converge, resulting in a transitional moment that unifies the old and new. A ventilated façade on the upper floor and the continuation of the existing wall on the ground floor create a sense of formal harmony. On the first floor, the introduction of a door to the outside strengthens the indoor-outdoor relationship and marks the only rupture in the north façade. On the second floor, a casement window from the bathroom is placed behind a perforated panel of the ventilated facade, allowing light and air to pass through while preserving visual privacy.

The garage, an essential component of the residence, is integrated into the boundary wall, opening onto Rua Santo Tirso to allow vehicle access. A long window on the west-facing wall of the garage provides natural light and ventilation.
The interior of Casa PI is organized along a longitudinal axis marked by a staircase, skylight, and stained glass window, which distribute the interior spaces. The entrance hall, located at one end of the axis, leads to a hallway that opens onto the social areas—living room, dining room, kitchen—and a small guest bathroom. The staircase connects to the upper floor, where two bedrooms, a study, and a shared bathroom are located, as well as to the basement level, which includes a laundry room and the garage.
The placement of the staircase along the southern wall and the presence of a zenithal light source ensure efficient natural lighting throughout the house, which benefits from limited solar orientation.
The new construction will share the same thermal and acoustic characteristics as the existing building, with external walls insulated from the interior and finished with plasterboard. Below-grade exterior walls will be built with thermal blocks and finished with ETICS systems on the exterior. A phenolic ventilated façade will be applied to the first floor of the extension, including a perforated panel on the north façade for light and ventilation.
The existing roof will retain its ceramic tiles, while the new extension will feature a flat roof. This project not only meets the client’s needs but also respects and enhances the urban fabric of Porto, serving as an example of modern and functional architectural integration.

































