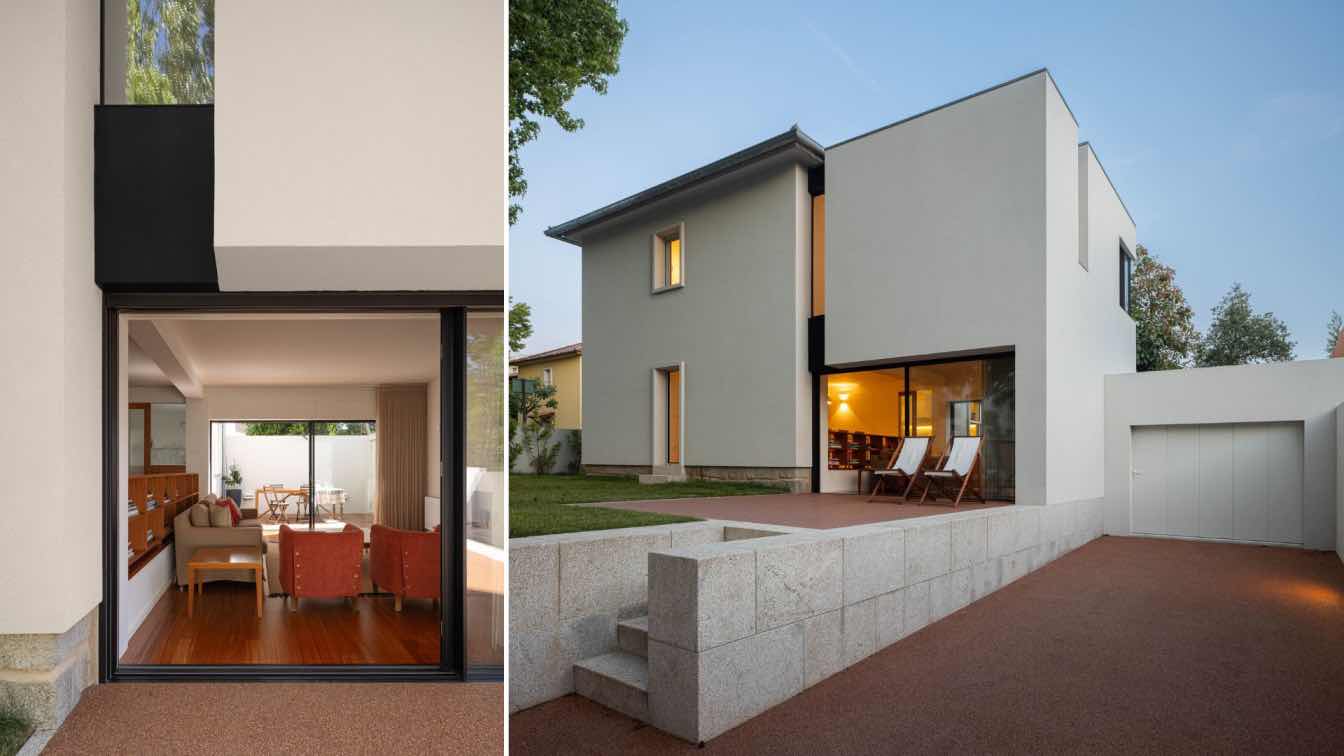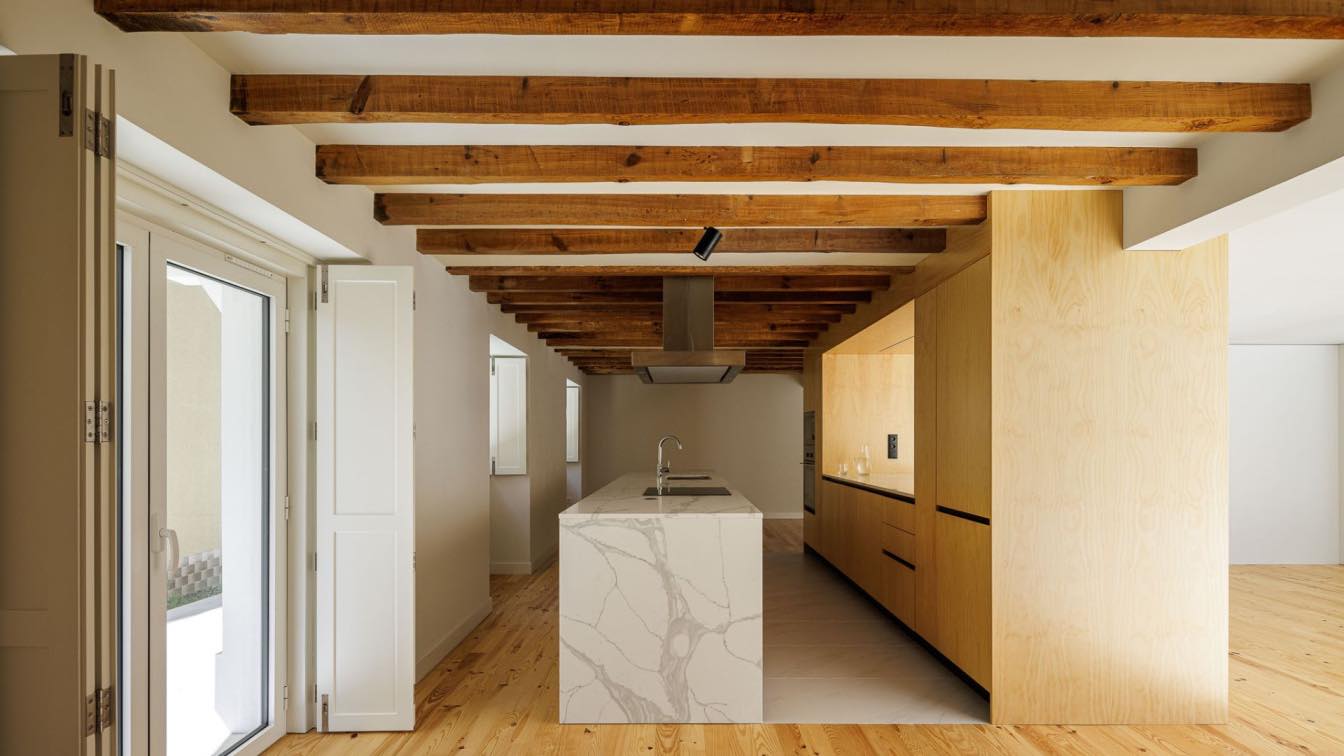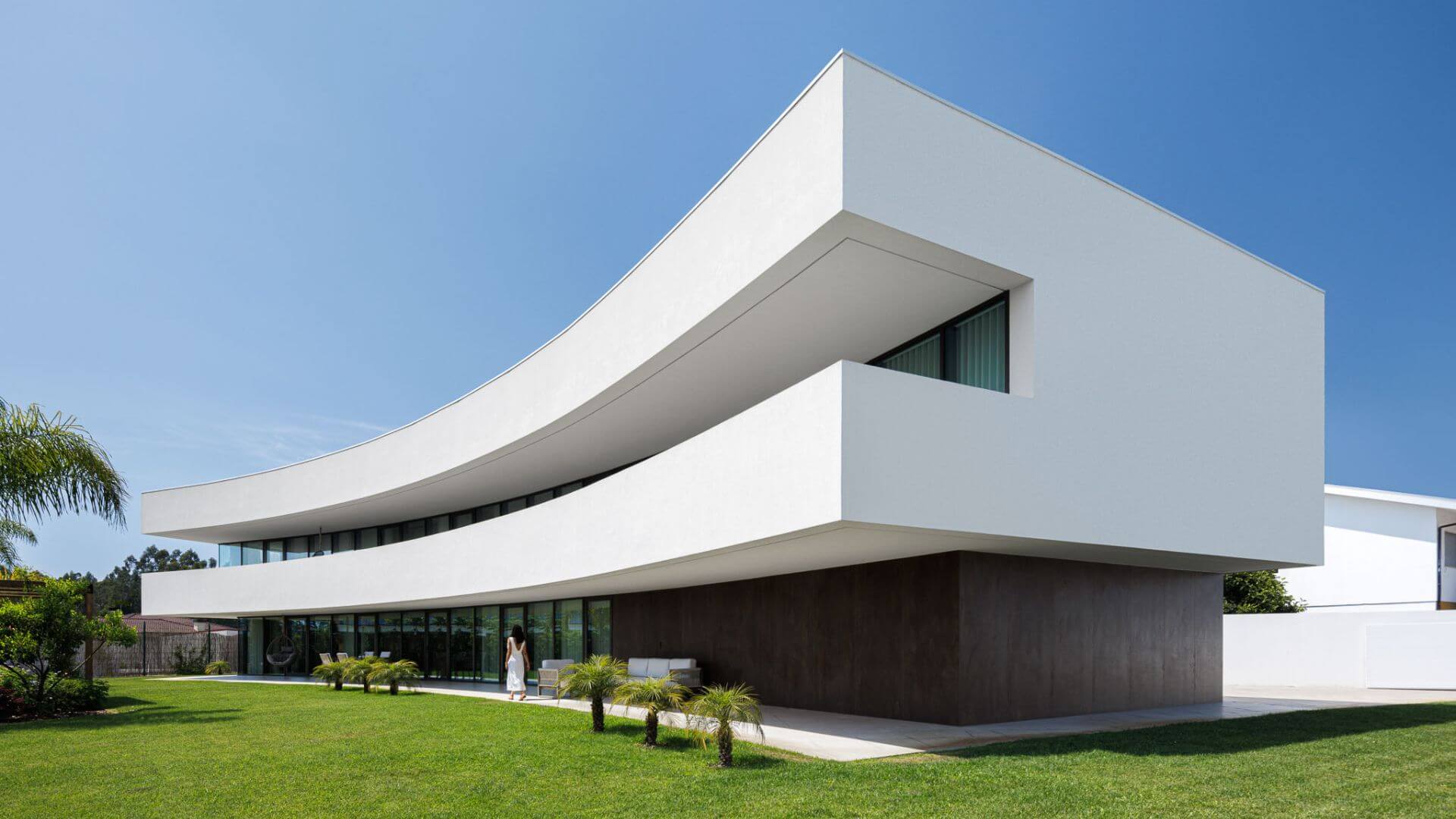The IMLA House is located in Porto in Bairro da Vilarinha, a neighbourhood built during the last stage of economic housing neighbourhoods developed by the regime of Estado Novo in 1958.
Project name
Casa IMLA (IMLA House)
Architecture firm
Luppa Arquitectos (Luppa Architects)
Photography
Ivo Tavares Studio
Principal architect
Francisco Mesquita Moura
Collaborators
André Machado, Gonçalo Campinho, Pedro Tavares
Construction
Builder TOPDOMUS
Typology
Residential › House
This house, built in 1945, belongs to the historic center of Ílhavo. It is isolates, has two fronts and is built with raw earth bricks, a vernacular material typical from this region of the country. It is a beautiful example of the architectural style Português Suave, where the rigorous use of the defining elements of this movement are notorious.
Project name
Casa dos anos 40
Architecture firm
Frari - architecture network
Location
Ílhavo, Portugal
Photography
Ivo Tavares Studio
Principal architect
Maria Fradinho
Collaborators
Ana Soares, Ana Rita Gomes
Structural engineer
Pedro Tavares
Supervision
Pedro Tavares
Construction
Antero Santos & Santos
Material
Brick, wood, glass
Typology
Residential › House
This house confronts one of the most important arteries in the city - the National Road EN109. Since it is designed for a residential use, the architectural piece is materialized in a uniform body which, through its shape and arrangement, protects itself from the busy road.
Project name
House 109 (Casa 109)
Architecture firm
Frari - architecture network
Photography
Ivo Tavares Studio
Principal architect
Maria João Fradinho
Design team
César Pereira, Ana Rita Luís
Structural engineer
Pedro Tavares - Engenharia de Projectos, Coordenação de Segurança e Direcção de Obras Lda
Landscape
Jardins e Exteriores - Arthur Pereira
Material
Concrete, Glass, Steel
Typology
Residential › House




