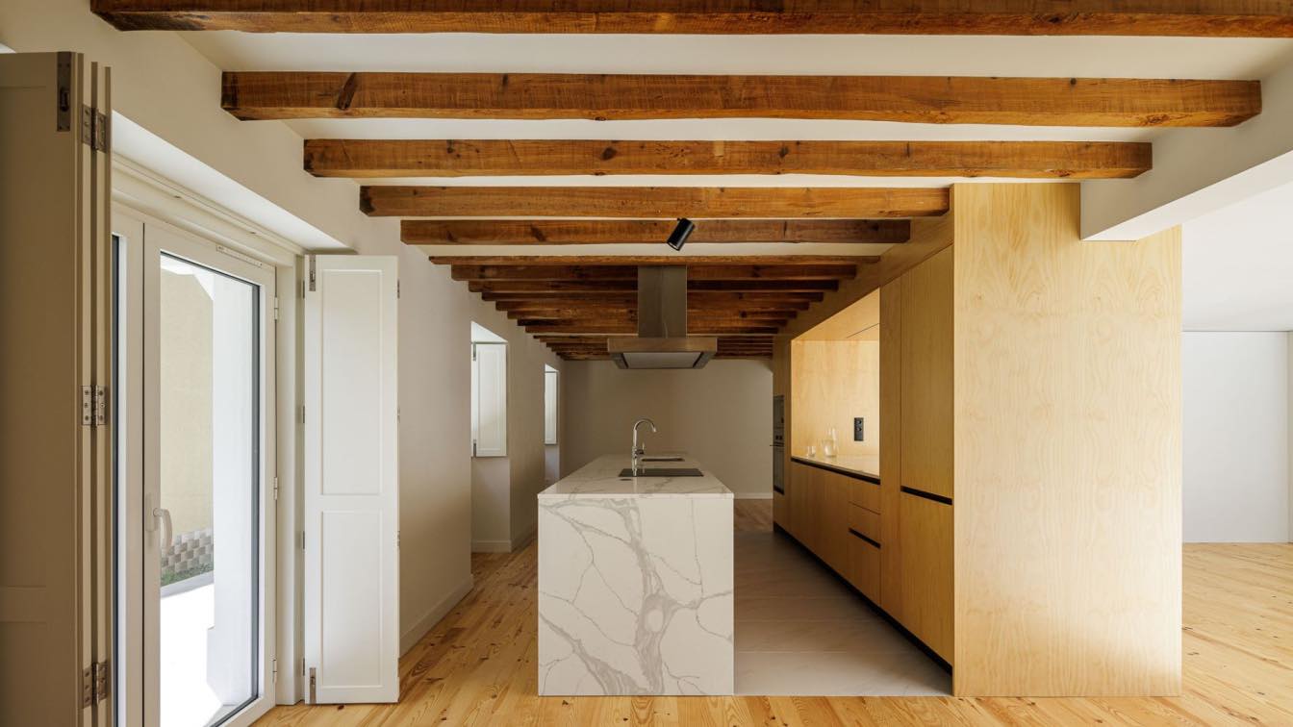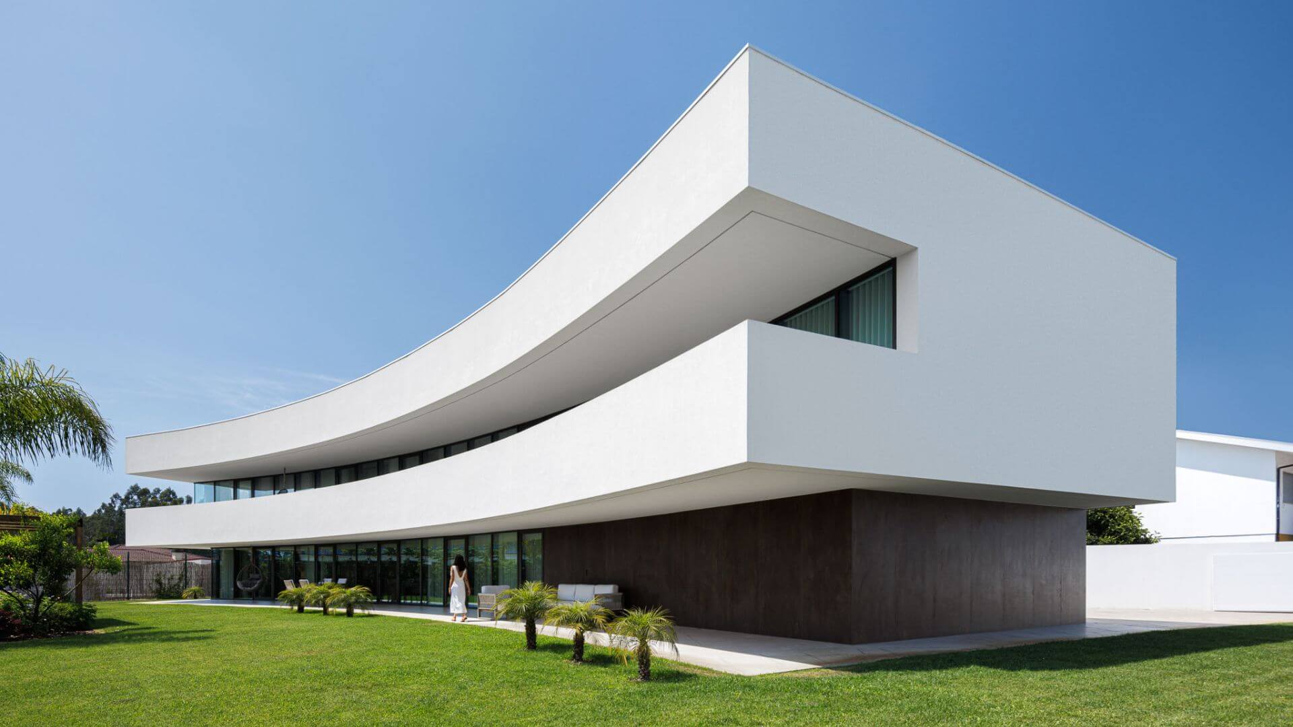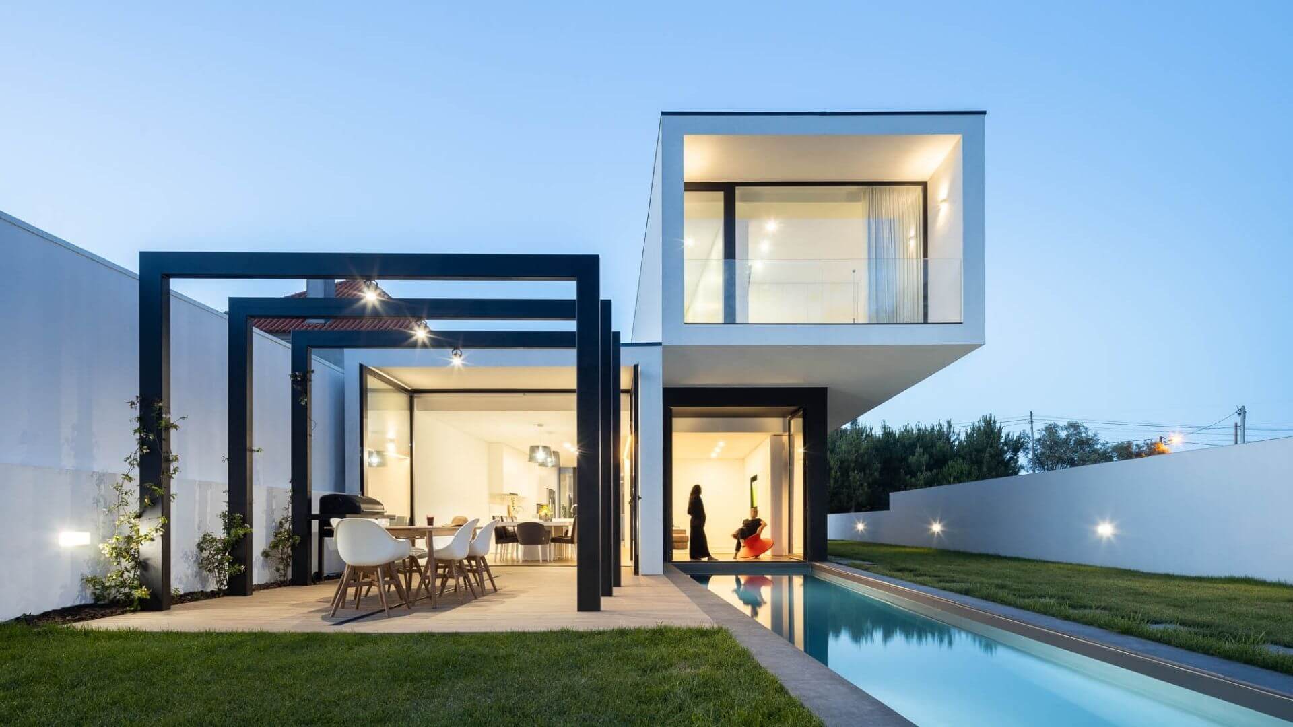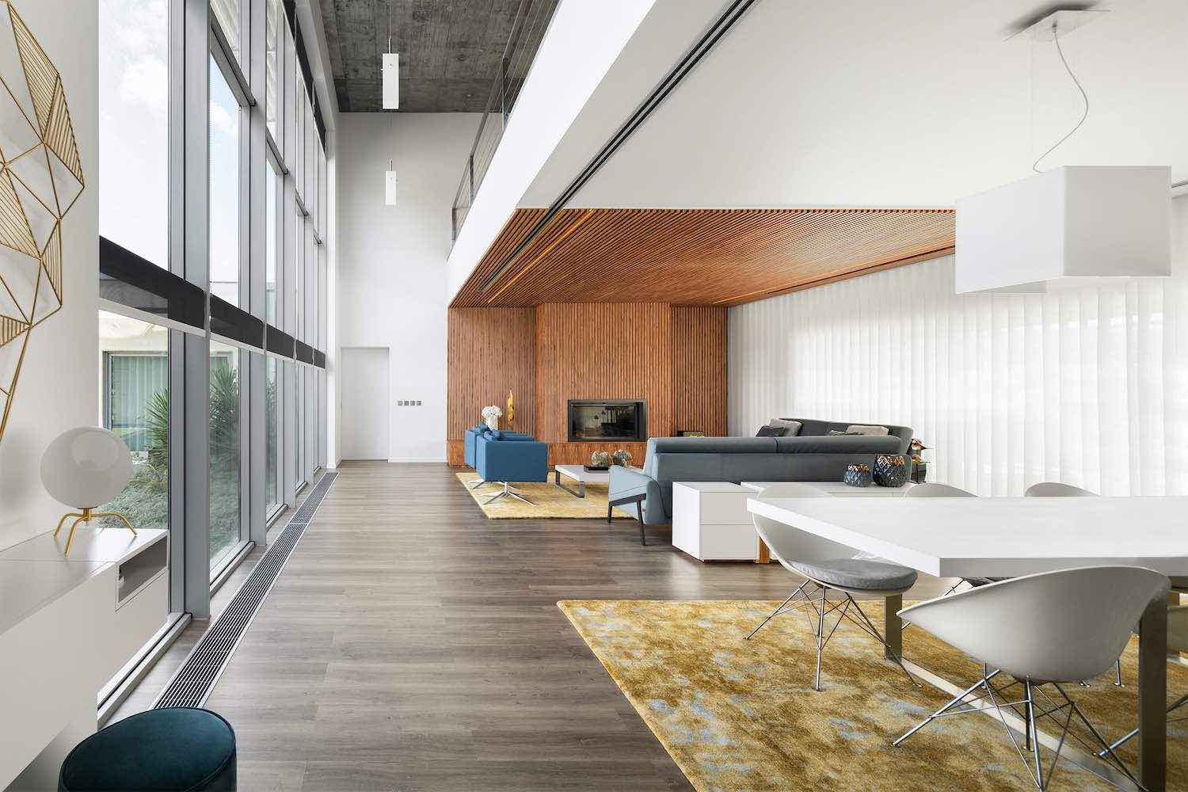This house, built in 1945, belongs to the historic center of Ílhavo. It is isolates, has two fronts and is built with raw earth bricks, a vernacular material typical from this region of the country. It is a beautiful example of the architectural style Português Suave, where the rigorous use of the defining elements of this movement are notorious.
Project name
Casa dos anos 40
Architecture firm
Frari - architecture network
Location
Ílhavo, Portugal
Photography
Ivo Tavares Studio
Principal architect
Maria Fradinho
Collaborators
Ana Soares, Ana Rita Gomes
Structural engineer
Pedro Tavares
Supervision
Pedro Tavares
Construction
Antero Santos & Santos
Material
Brick, wood, glass
Typology
Residential › House
This house confronts one of the most important arteries in the city - the National Road EN109. Since it is designed for a residential use, the architectural piece is materialized in a uniform body which, through its shape and arrangement, protects itself from the busy road.
Project name
House 109 (Casa 109)
Architecture firm
Frari - architecture network
Photography
Ivo Tavares Studio
Principal architect
Maria João Fradinho
Design team
César Pereira, Ana Rita Luís
Structural engineer
Pedro Tavares - Engenharia de Projectos, Coordenação de Segurança e Direcção de Obras Lda
Landscape
Jardins e Exteriores - Arthur Pereira
Material
Concrete, Glass, Steel
Typology
Residential › House
This villa, located on the surroundings of the city of Aveiro, is part of a consolidated residential area, but with low occupancy density, being part of a housing complex of allotment, with some lots already built. The proposed building is a non-homogeneous piece, composed of different volumes that form a single body.
Project name
Diagonal House (Casa Diagonal)
Architecture firm
Frari - architecture network
Location
Aveiro, Portugal
Photography
Ivo Tavares Studio
Principal architect
Maria João Fradinho
Design team
Jéssica Barreto, Ana Soares, Carlos Arroyo, Ana Rita Gomes
Civil engineer
Pedro Tavares - Engenharia de Projectos, Coordenação de Segurança e Direcção de Obras Lda.
Structural engineer
Pedro Tavares - Engenharia de Projectos, Coordenação de Segurança e Direcção de Obras Lda.
Construction
CIMAVE - Construtora e Imobiliária de Aveiro Lda.
Typology
Residential › House
The Aveiro-based architecture practice Frari – architecture network has recently completed reonavation of a single-family house "J house" that located in Albergaria-a-Velha, Portugal.
Project description by the architects:
This project intends to refurbish a single-family house, severely affec...
Architecture firm
Frari - architecture network
Location
lbergaria-a-Velha, Portugal
Photography
Ivo Tavares studio
Principal architect
Maria Fradinho
Design team
Ana Rita Luís, Jéssica Barreto
Material
Concrete, Wood, Glass, Steel
Typology
Residential › House





