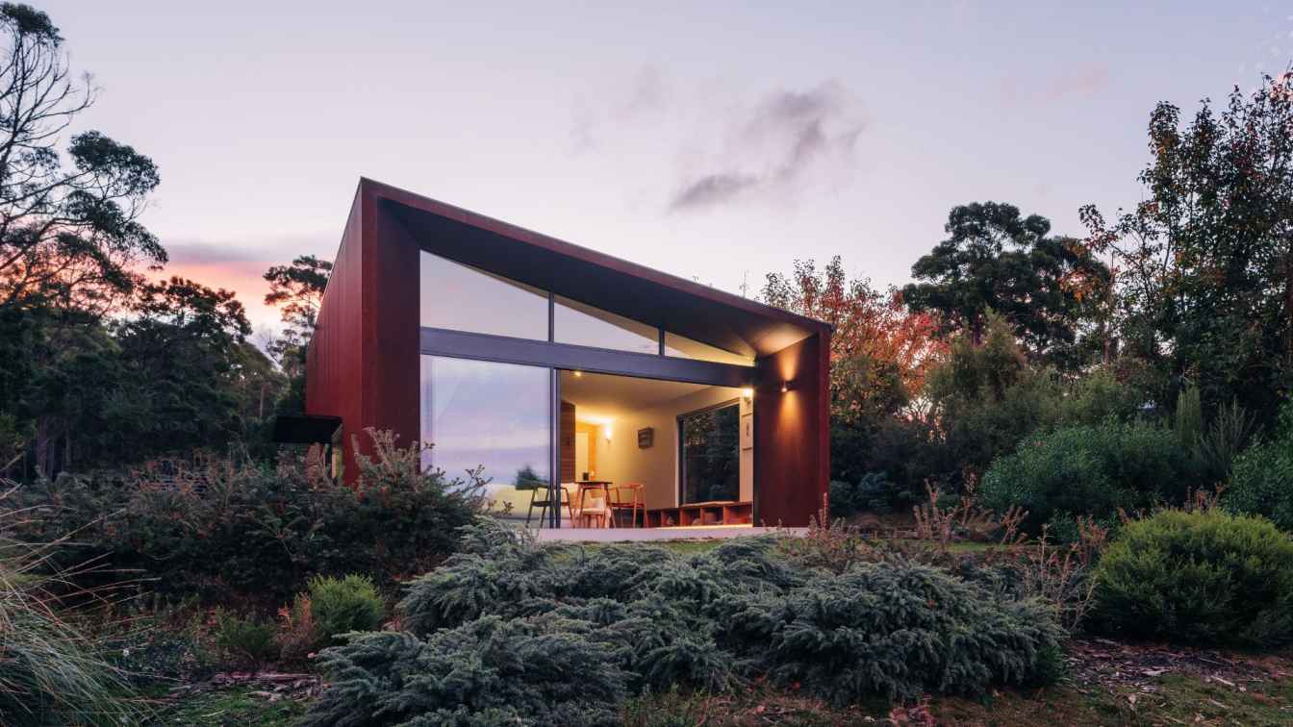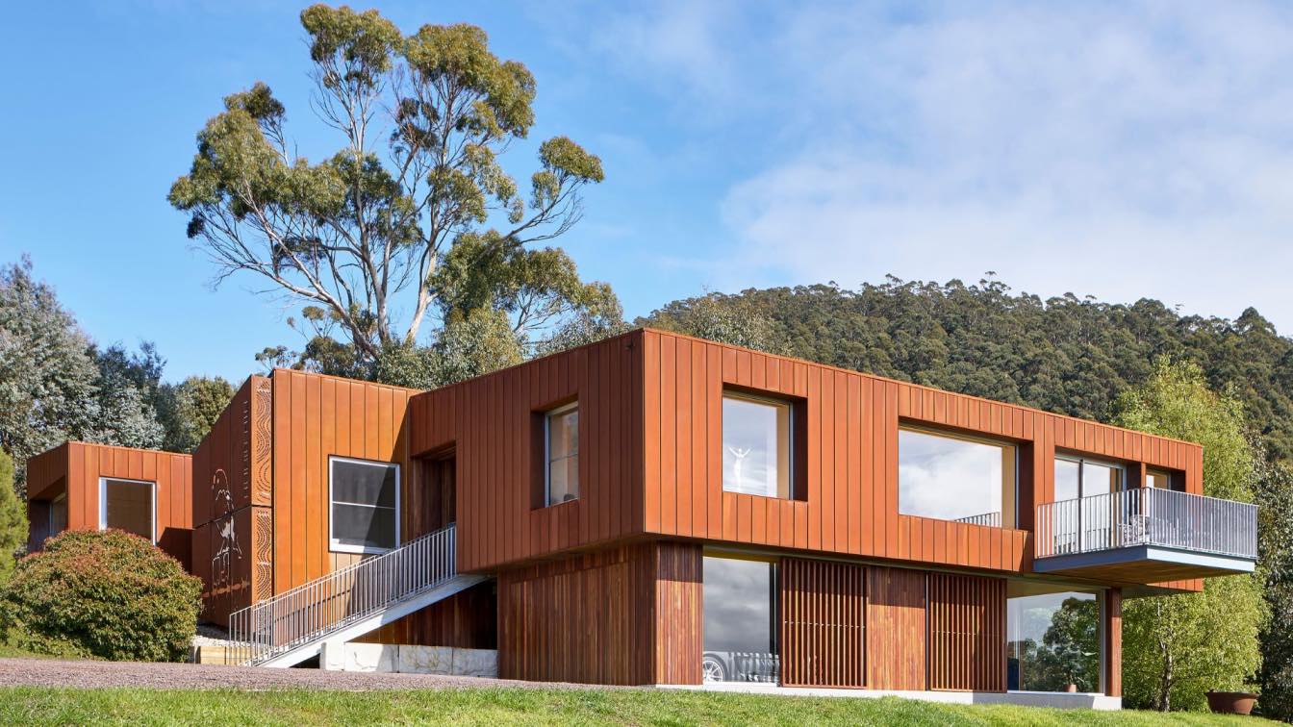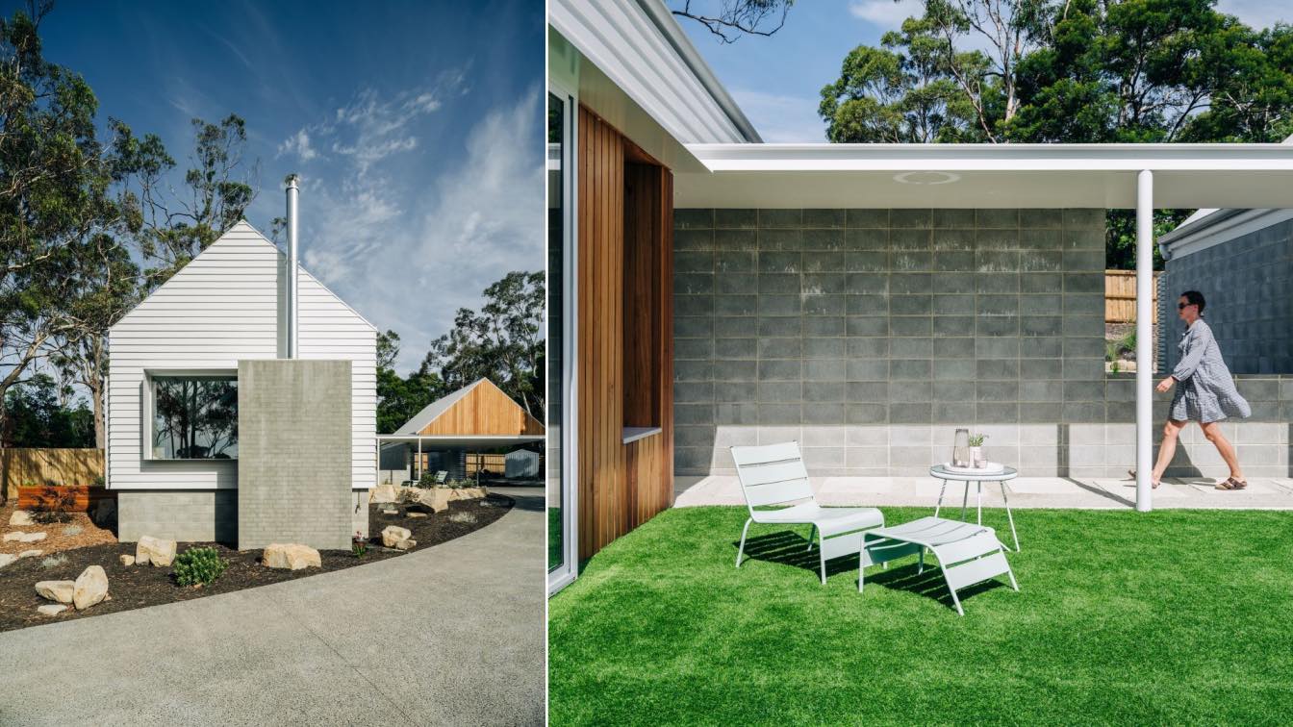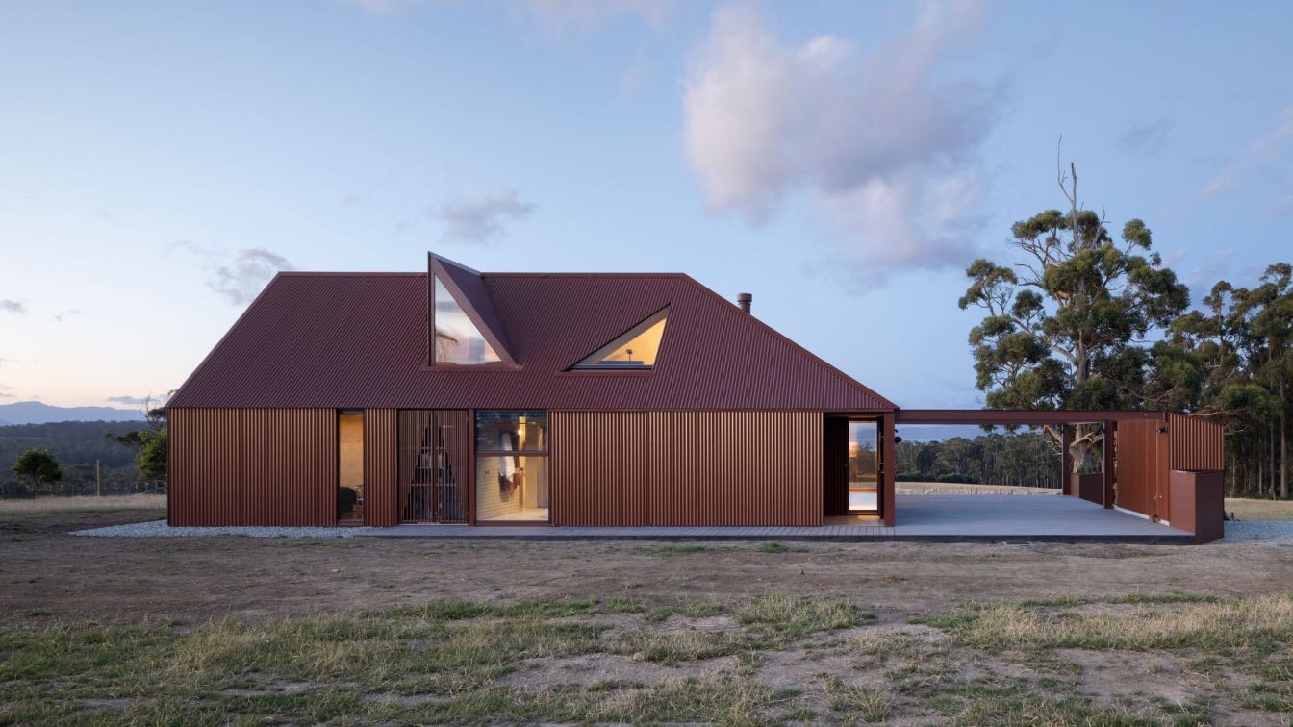The lookout cabin is perched on the eastern sea cliffs of Lunawuni (Bruny Island, Tasmania)—an island, off an island, off an island. Framed by dense bushland to the south and the vast Tasman Sea to the east, the cabin is immersed in raw landscape, designed to offer privacy, connection, and expansive views.
Project name
The Lookout Cabin
Architecture firm
Dana McCarter
Location
Lunawuni, Bruny Island, Tasmania, Australia
Principal architect
Dana McCarter
Design team
Dana McCarter team
Material
concrete with recycled local timbers to create a tactile interior
Typology
Residential › Cabin
This project focused on reusing the extant building to extend, renovate and improve the panoramic views, access to light, and flow of the house. Our client was open to our ideas and these ideas were driven by budgetary constraints.
Architecture firm
Biotope Architecture and Interiors
Location
Hobart, Tasmania, Australia
Photography
Massimo Combi
Principal architect
Rosa Douramanis
Design team
Rosa Douramanis
Collaborators
Gandy & Roberts Engineers
Interior design
Biotope Architecture and Interiors (All joinery and wall and floor finishes). Furniture by Amgad Kamal
Built area
New extension 80 m², Existing house area 160 m²
Structural engineer
Gandy & Roberts
Environmental & MEP
North Barker
Supervision
Rosa Douramanis
Visualization
Biotope Architecture and Interiors
Tools used
AutoCAD, SketchUp
Construction
Channel Construction & Joinery
Material
Exterior-Corten and spotted gum. Interior- Tasmanian Oak and plywood
Typology
Residential › House, Rural Contemporary Architecture
Bluff House sits comfortably in the corner of a cul-de-sac in the rural beach side suburb of Spring Beach on the East Coast of Tasmania. Preston Lane was engaged to design a holiday home, providing a place to relax, to unwind, connect with the surroundings and soak in the sun in an understated manner.
Architecture firm
Preston Lane Architects
Location
Spring Beach, Tasmania, Australia
Principal architect
Nathanael Preston, Daniel Lane
Design team
Daniel Lane, Paul Newman, Nathan Moate
Collaborators
GES (ydraulic Consultant), Pitt and Sherry (Building Surveyor)
Structural engineer
Aldanmark
Construction
Langford Projects
Material
Concrete, Metal, Glass
Typology
Residential › House
Nestled in the rural surrounds of Bruny Island, Tasmania, Coopworth is a contemporary interpretation of a country farmhouse. The site’s inhabitants of Coopworth sheep, the wide-ranging views to the water and mountain ranges beyond, as well as the weathering red lead shacks dotted over the island provide an ever-changing landscape with which the hou...
Architecture firm
FMD Architects
Location
South Bruny, Tasmania, Australia
Principal architect
Fiona Dunin
Design team
Fiona Dunin, Jayme Collins, Alice Edwards, Robert Kolak, Fady Ghabbour, Oscar Eltringham-Smith
Structural engineer
Aldanmark Consulting Engineers
Construction
IN2 Construction
Material
Wood, Brick, Glass, Stone
Typology
Residential › House





