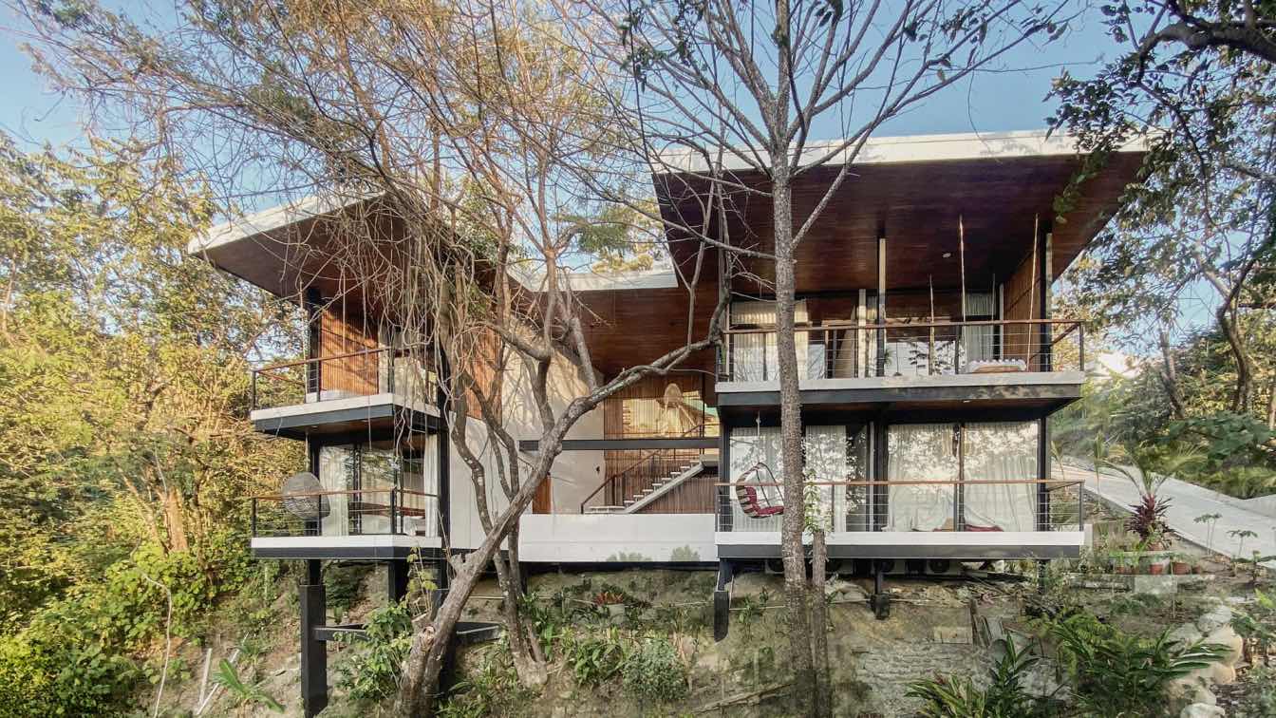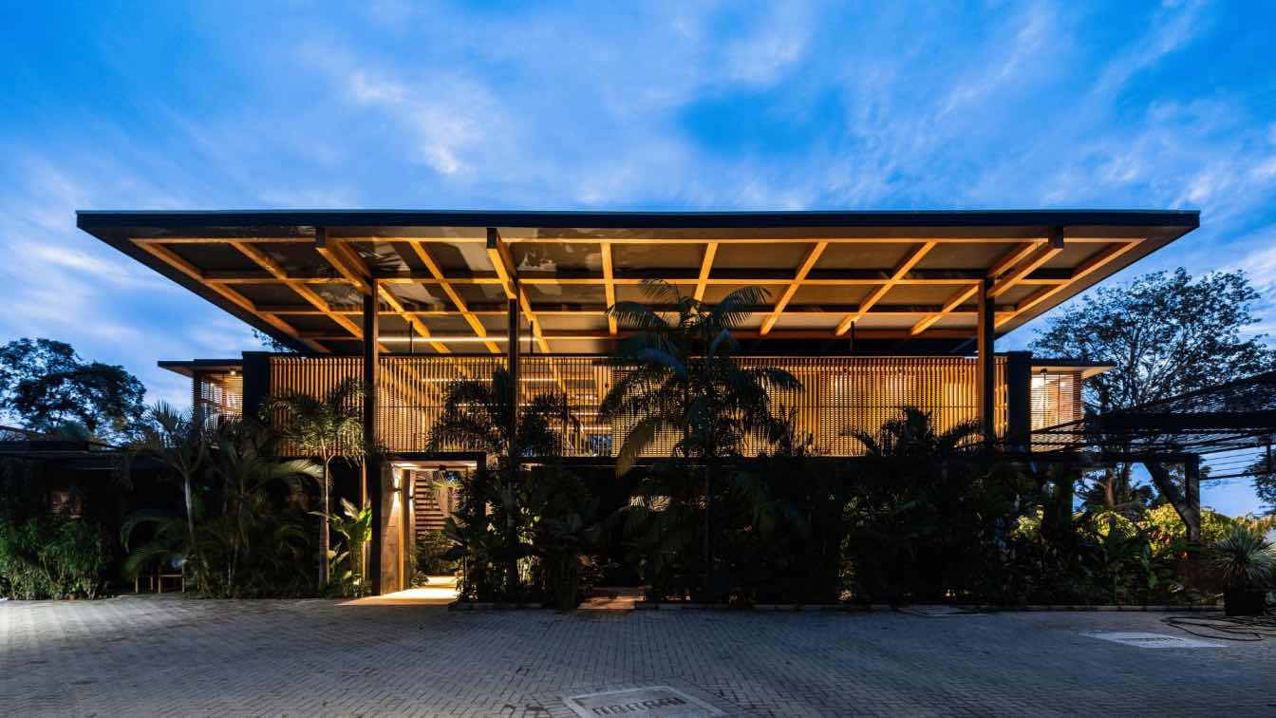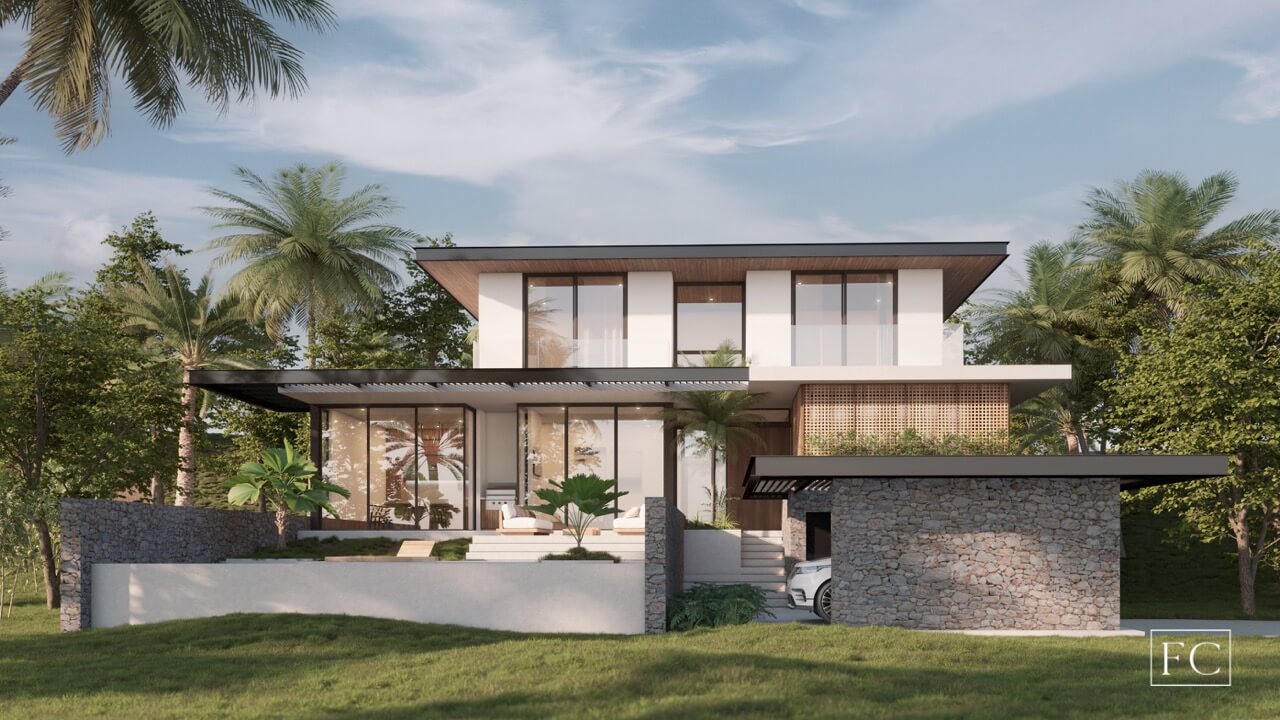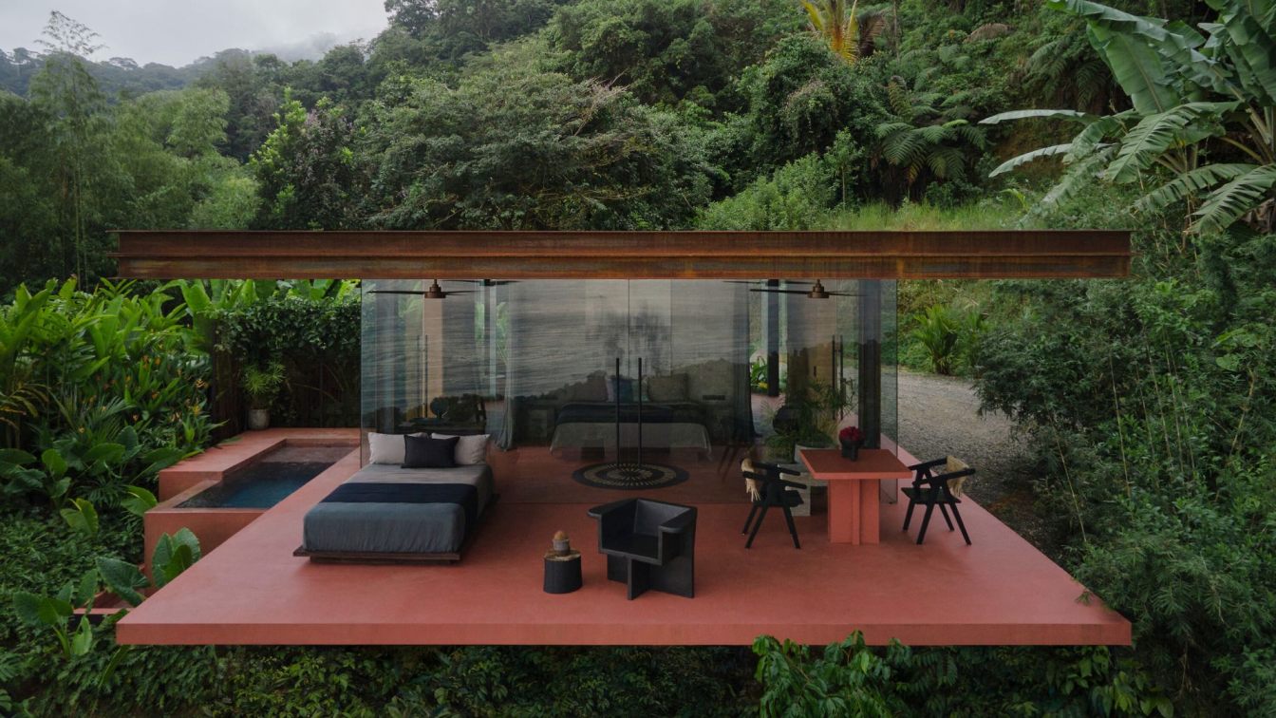In the heart of the Costa Rican jungle, this Boutique Hotel emerges. It is the result of a long design process that originated from a private competition. Given the impossibility of visiting the site in person, a large model was made to better understand its topography and steep slope (negative from the street).
Project name
Hotel Villa Gaspar Terrazas
Architecture firm
Mecba.arq - Materia Espacio Arquitectura
Location
Playa Hermosa, Puntarenas, Costa Rica
Photography
Marco Antonio Marchese
Principal architect
Marco Marchese
Design team
Marco Marchese, Andres Cardenas, Sebastian Cardenas, Franco Brunori
Collaborators
Mariana Lago, Alumine Peralta Martinez, Juliana Benzo, Rocio Falco
Interior design
Mecba.arq
Tools used
AutoCAD, SketchUp, Lumion, Adobe Photoshop, Adobe Lightroom
Material
Concrete, Brick, Pvc, Wood, Metal, Stone
Typology
Hospitality › Hotel
Perched on the hillside of one of Costa Rica’s most charming beaches, Santa Teresa de Cobano’s Playa Hermosa, you’ll find two structures of glass, honey-colored wood, and wide-open spaces.
Project name
Villa Elu, Villa Nalani
Architecture firm
Instinto Studio
Location
Santa Teresa, Puntarenas, Costa Rica
Photography
Roberto D`Ambrosio
Principal architect
Cesar Coto, Laura Morelli, Alejandro González
Design team
Cesar Coto, Laura Morelli, Alejandro González
Collaborators
Elisa Sánchez (Junior Architect)
Structural engineer
Estruconsult
Environmental & MEP
Avicennia
Lighting
Casa Moa + Instinto Estudio
Supervision
Instinto Estudio
Visualization
Harold Solano
Tools used
SketchUp, Revit, D5 Render
Material
Concrete, wood, glass, natural stones
Client
https://www.magnapacificvillas.com
Typology
Residential › House
Farmstead Collection: Costa Rica's pioneering eco-luxury community seamlessly blends sustainable living and luxurious comfort in a breathtaking natural setting.
Written by
Christian Urbat
Photography
Farmstead Collection
This project is the very first “rammed earth” implementation in Costa Rica. Two minimalist-shaped villas designed for short-term rent partially levitate above the edge of a steep hill of the overgrown jungle and bring endless views of the Pacific Ocean. Both villas were designed with respect to sustainability and the surrounding wild environment.
Architecture firm
Formafatal
Location
Playa Hermosa, OSA Uvita – Bahia Ballena, Puntarenas, Costa Rica
Principal architect
Dagmar Štěpánová
Collaborators
Rammed earth walls: Terra Compacta [Daniel Mantovani]. Statics: Ch. Vargas. Garden: Dagmar Štěpánová [part of the architectural project]. Realization: construction leader Willy Jeferson Céspedes Vargas + local workers. Realization of screed surfaces: Different Design [Pavel Trousil]. Graphic design [logo]: Zuzana Vemeová.
Built area
Built-up Area 190 m² / 95 m² per villa; Gross Floor Area 180 m² / 90 m² per villa; Usable Floor Area 180 m² / 90 m² per villa
Material
Clay – perimeter bearing walls. Concrete – floor slabs, interior walls, ceiling slabs, plunge pool, furniture (kitchen unit with sink and Shelves, bedside tables, outdoor bench (all according to the author's design). Raw structural steel /H-beams and U-beams/ – columns and rim/attic roof. Cement screed /Ecobeton Italy/ – colored surfaces (floor and walls, furniture according to the author's design). PlyRock (fibre cement board) – Sliding interior panel (shower/toilet) and dining table (all according to the author's design). Glass – parts of the facades. Teak massive– beds (according to the author's design). 100% linen – all fabric (bedding, curtains, mosquito nets).
Client
Dagmar Štěpánová & Karel Vančura
Typology
Hospitality, Resort, Villas





