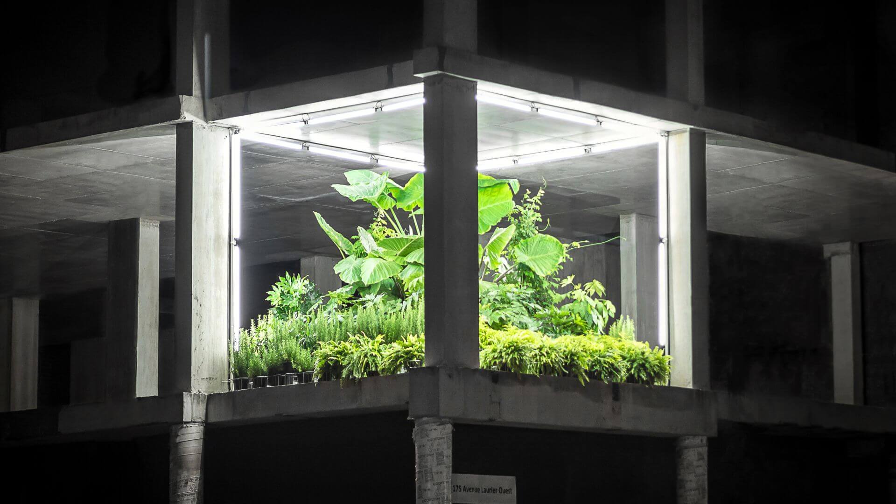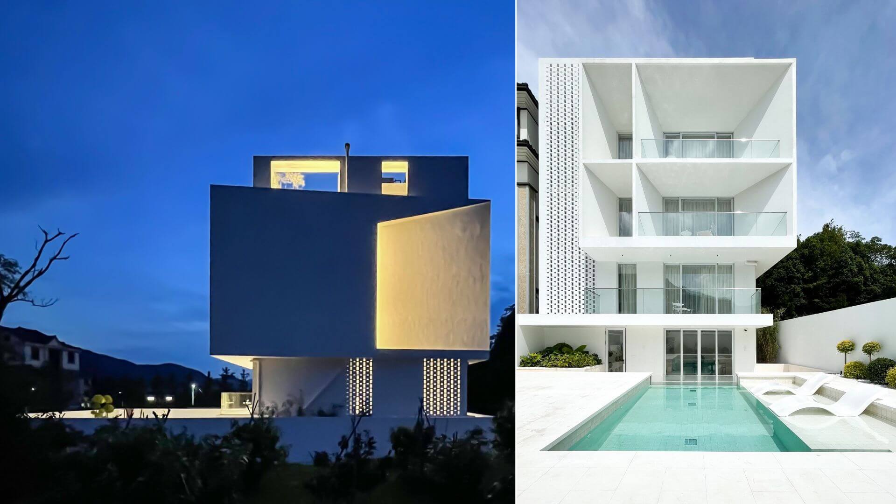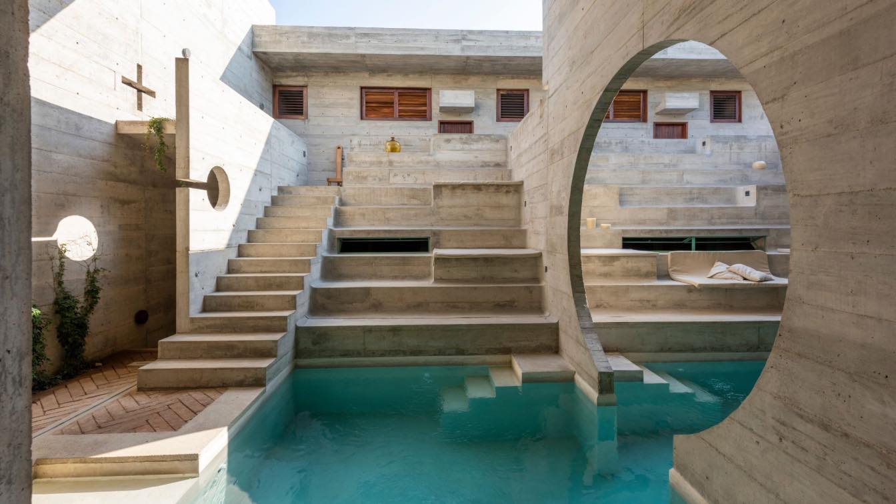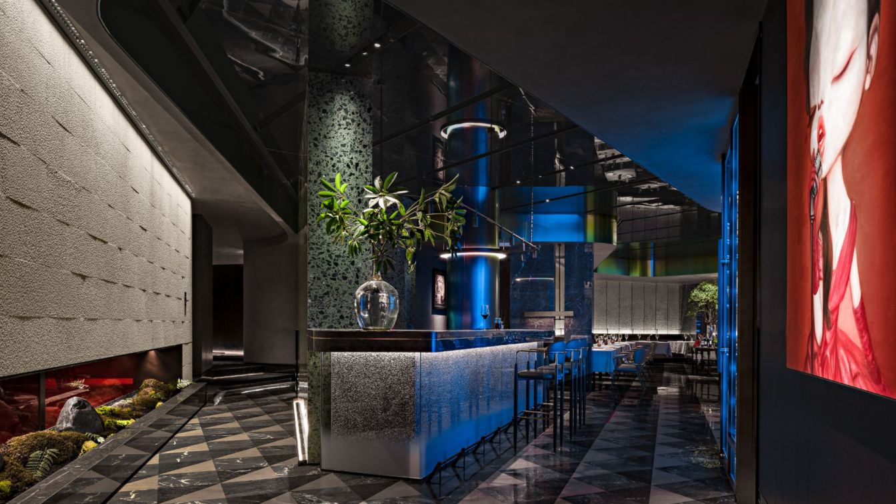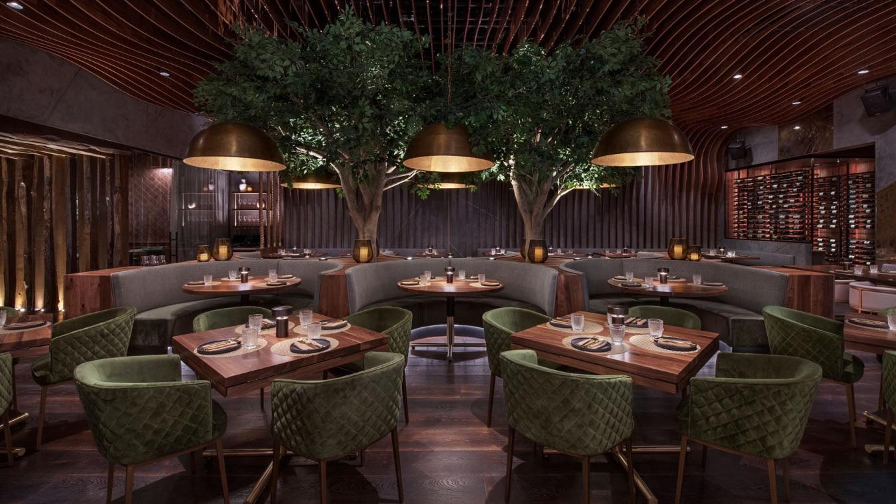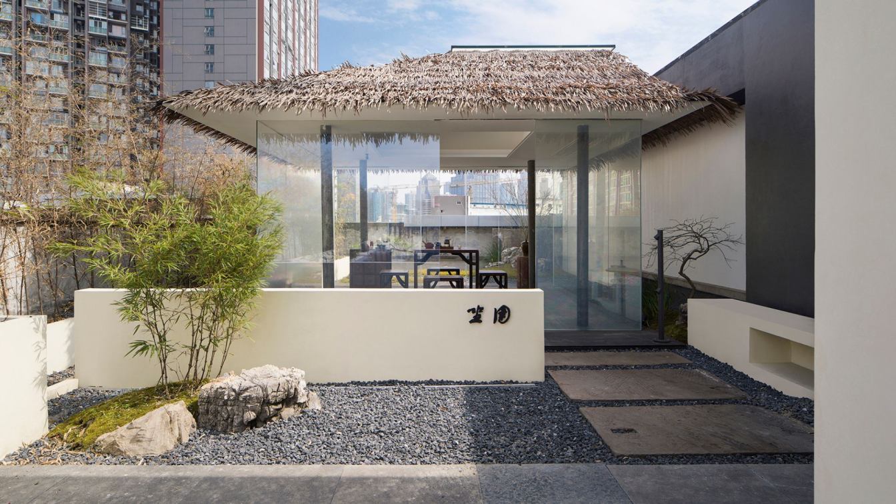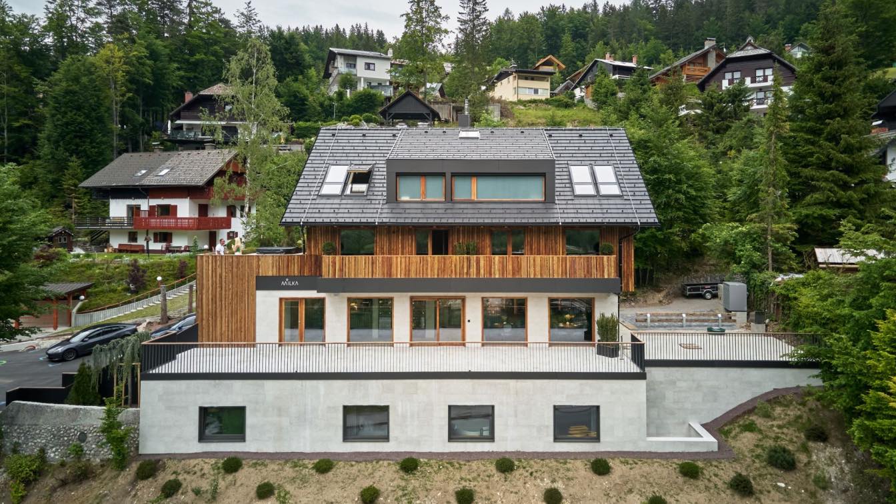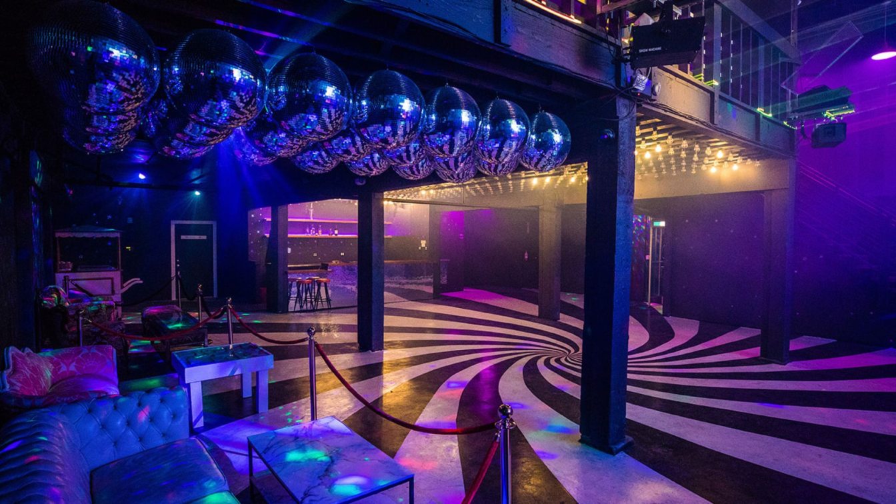For more than a year, the concrete structure of the Hôtel Mile End has been part of the everyday urban landscape of Montreal. Passersby were taken by surprise when their usual scenery was enhanced with the addition of the ephemeral piece by artist Nancy Guilmette
Project name
Room 202, Mile End Hôtel, Montreal, Canada
Location
Mile End Hôtel under construction, 175 Laurier Avenue West, Montreal, Canada
Photography
Olivier Ruel. Video design: Émile Bédard
Design team
Nancy Guilmette (Multidisciplinary artist)
Material
Nephrolepis exaltata, Fatsia Japonica, Plectranthus scutellarioïdes, Ros marinus, Alocasia, Colocasia esculenta, Schefflera, Wisteria floribunda longissima alba, lighting sunblaster, water, earth and concrete
Client
Mile End Hôtel, Montreal, Canada
Status
Under Construction
Typology
Hospitality › Hotel
The project is located in Maoyang Town on the coast of Ningbo City, Zhejiang Province. The plot is a typical homestead with its three sides surrounded by mountains and one side faced with the sea. The site is very close to a scenic spot, so the client wished to build it into a hotel and expected to receive high profits. With modern design methods,...
Project name
10³ Boutique Hotel
Architecture firm
LQS Architects
Location
Maoyang Town, Xiangshan County, Ningbo City, Zhejiang Province, China
Photography
Lu Qishui, Ma Qing
Principal architect
Lu Qishui, Ma Qing, Li Guobin
Design team
Zhang Shijie, Rao Lixiao
Interior design
LQS Architects
Typology
Hospitality › Boutique Hotel
Located in La Punta Zicatela, at the southernmost point of Puerto Escondido, Oaxaca, Casa TO is a boutique hotel that crystalizes a genuine experience of contemplative hospitality with a vision of environmental consciousness and social responsibility. The project, by the renowned architect Ludwig Godefroy, was developed under the watchword of simpl...
Architecture firm
Ludwig Godefroy
Location
La Punta Zicatela, Puerto Escondido, Oaxaca, Mexico
Photography
Jaime Navarro
Principal architect
Ludwig Godefroy
Design team
Surreal Estate
Interior design
Daniel Cinta
Landscape
Gisela Kenigsberg and Daniel Cinta
Material
Concrete, steel, clay, and wood
Typology
Hospitality › Boutique Hotel
Strategic Dining franchise: We discover the consistency between the brand and urban culture, and interpret it through space, thus creating unique local sensation for Shanghai Yen, creating active new market. In the 20th century, after decades of development, Shanghai cuisines have evolved from rustic dishes to exalted culinary products.
Project name
W branch of Xi’an of Shanghai Yen
Architecture firm
IN•X Design
Principal architect
Wu Wei
Design team
Jia Qifeng, Jia Chenjuan, Liu Chenyang
Interior design
Beijing IN•X Design Co., Ltd.
Collaborators
Interior Decoration: Jin Shengxu, Ying Zheguang, Song Jiangli; Project Planning: Le Brand Strategy Agency; Copywriting Agency: NARJEELING
Material
lychee surface stone, terrazzo, stone parquet, magic stainless steel plate, mirror stainless steel plate, aluminum foam plate, art paint, wood veneer
Typology
Hospitality › Restaurant
Toca Madera Las Vegas is the crown jewel and the newest restaurant from Los Angeles based hospitality group, Noble33, known for its unique and evolving lineup of restaurants. This is the third Toca Madera location from Noble 33, each offering a unique and immersive dining experience with distinct design (others locations are in Toronto and Scottsda...
Project name
Toca Madera Las Vegas
Architecture firm
BW&A (Bergman Walls & Associates) https://www.bwaltd.com/
Location
3720 S Las Vegas Blvd unit 233, Las Vegas, NV 89158, United States
Design team
Monochrome, https://www.monochrome.design/
Interior design
Monochrome
Landscape
Plantscape by Treescapes and Timberlost
Lighting
CMD Lighting and Porter
Material
Hex High Wall Glass, Corda Blanco Carrara, Wilsonart, Sun Valley Bronze, The Surface Studio, Duchateau wood flooring
Tools used
AutoCAD, Autodesk Revit
Typology
Hospitality › Restaurant
WEZO is not only a synthesis which gathers living, dining, bar, art culture, lifestyle, but also a platform of brands collection. It’s creating a circle of art life and a space of social contact for urban youth. Essentially, WEZO is a combination of diversified lifestyle, culture, art and business.
Architecture firm
WEDO DESIGN
Location
#92 Guojielou Street, Qingyang District (Shaocheng), Chengdu, China
Collaborators
MOUTT FURNITURE
Interior design
WEDO DESIGN
Construction
EPOS ARCHITECTURE
Typology
Hotel, Hospitality
In the heart of Julian Alps, Slovenia, the famous old guesthouse Milka got a new life. The entire project is stretching through 4 floors. Restaurant occupies the ground floor together with the outside terrace offering gorgeous vistas over the Alpine Lake Jasna and the Julian Alps.
Project name
Milka Boutique Hotel & Restaurant
Architecture firm
Gartner Arhitekti / Gartner Lifecycle Architecture
Location
Jasna Lake, Kranjska Gora, Slovenia
Principal architect
Brigita Gartner, Jernej Gartner
Design team
Brigita Gartner, Jernej Gartner, Maša Malgaj Novak, Domen Gjergek, Urška Gregorič, Alenka Jager, Mateja Rogelj
Interior design
Gartner Arhitekti / Gartner Lifecycle Architecture
Structural engineer
Marko Pavlinjek; Elea
Landscape
Gartner Arhitekti / Gartner Lifecycle Architecture
Lighting
Gartner Arhitekti, Intra Lighting
Construction
Baumi, gradbeništvo in svetovanje, Martin Baumgartner s.p.
Material
Wood, steel, stone, concrete
Client
B&B nepremičnine d.o.o.
Typology
Hospitality › Hotel, Restaurant
Bold enough to take its name from an exploding star, Supernova is the brainchild of Zac Levine, the creator and design visionary owner, who teamed with Mutuus Studio, GMD Custom, and artist friends to establish Seattle’s most culturally inclusive atmospheric arts and entertainment nightclub.
Architecture firm
Mutuus Studio
Location
Seattle, Washington, USA
Photography
Mutuus Studio- Kristen Becker + Saul Becker
Design team
Kristen Becker, Saul Becker, Jim Friesz, Jorge Gomez
Interior design
Mutuus Studio
Typology
Hospitality › Nightclub

